Idées déco de cuisines avec un placard à porte affleurante
Trier par :
Budget
Trier par:Populaires du jour
1 - 20 sur 31 photos
1 sur 4

Photo : Antoine SCHOENFELD
Cette image montre une cuisine ouverte nordique en U de taille moyenne avec des portes de placard grises, un plan de travail en bois, un électroménager en acier inoxydable, un sol gris, un plan de travail beige, un évier 2 bacs, un placard à porte affleurante, tomettes au sol et îlot.
Cette image montre une cuisine ouverte nordique en U de taille moyenne avec des portes de placard grises, un plan de travail en bois, un électroménager en acier inoxydable, un sol gris, un plan de travail beige, un évier 2 bacs, un placard à porte affleurante, tomettes au sol et îlot.

le salon au rdc qui est l'entrée de cette maison a été transformé en espace cuisine ,salle à manger . La cheminée bois rustique a été démolie et remplacée par une armoire de cuisine en bois brûlé , crédence en zelliges noirs . un îlot central en chêne ancien naturel et plan de travail en pierre grise complète cet espace .

Like most of our projects, we can't gush about this reno—a new kitchen and mudroom, ensuite closet and pantry—without gushing about the people who live there. The best projects, we always say, are the ones in which client, contractor and design team are all present throughout, conception to completion, each bringing their particular expertise to the table and forming a cohesive, trustworthy team that is mutually invested in a smooth and successful process. They listen to each other, give the benefit of the doubt to each other, do what they say they'll do. This project exemplified that kind of team, and it shows in the results.
Most obvious is the opening up of the kitchen to the dining room, decompartmentalizing somewhat a century-old bungalow that was originally quite purposefully compartmentalized. As a result, the kitchen had to become a place one wanted to see clear through from the front door. Inset cabinets and carefully selected details make the functional heart of the house equal in elegance to the more "public" gathering spaces, with their craftsman depth and detail. An old back porch was converted to interior space, creating a mudroom and a much-needed ensuite walk-in closet. A new, larger deck went on: Phase One of an extensive design for outdoor living, that we all hope will be realized over the next few years. Finally, a duplicative back stairwell was repurposed into a walk-in pantry.
Modernizing often means opening spaces up for more casual living and entertaining, and/or making better use of dead space. In this re-conceptualized old house, we did all of that, creating a back-of-the-house that is now bright and cheerful and new, while carefully incorporating meaningful vintage and personal elements.
The best result of all: the clients are thrilled. And everyone who went in to the project came out of it friends.
Contractor: Stumpner Building Services
Cabinetry: Stoll’s Woodworking
Photographer: Gina Rogers

Photo : BCDF Studio
Idées déco pour une cuisine ouverte linéaire, bicolore et encastrable scandinave en bois clair de taille moyenne avec un évier encastré, une crédence blanche, aucun îlot, un placard à porte affleurante, un plan de travail en quartz, une crédence en céramique, carreaux de ciment au sol, un sol multicolore et un plan de travail blanc.
Idées déco pour une cuisine ouverte linéaire, bicolore et encastrable scandinave en bois clair de taille moyenne avec un évier encastré, une crédence blanche, aucun îlot, un placard à porte affleurante, un plan de travail en quartz, une crédence en céramique, carreaux de ciment au sol, un sol multicolore et un plan de travail blanc.
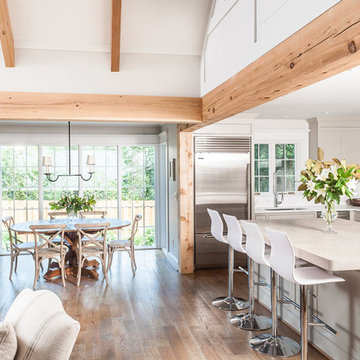
Inspiration pour une cuisine ouverte traditionnelle en L avec un évier encastré, un placard à porte affleurante, des portes de placard blanches, un électroménager en acier inoxydable, un sol en bois brun et îlot.
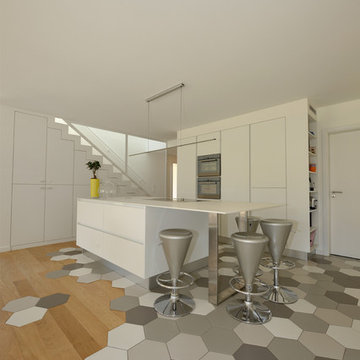
Les clients voulaient une maison avec, au rez de chaussée, une très grande pièce séjour/repas/cuisine ouverte et une salle TV séparée, les deux ouvert sur le jardin. A l’étage, il fallait 3 chambres dont une suite parentale, une autre salle de bain et un bureau ouvrant sur une terrasse avec barbecue et offrant la vue sur le Mont-Blanc.
Cela, combiné à l’orientation et les vue a donné un plan en L largement ouvert au sud et à l’est (vue sur les Alpes). La maison est en ossature bois avec des menuiseries triple vitrage, une PAC, des panneaux solaires thermiques, une VMC double flux et un e toiture végétalisée.
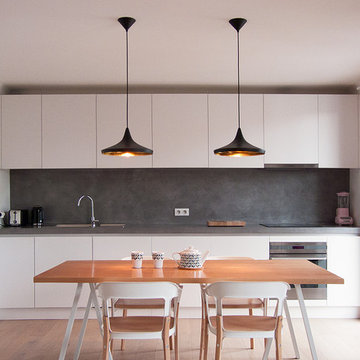
Cuisine sur mesure, portes sans poignées, crédence et plan de travail en béton ciré.
Sol parquet en chêne naturel.
Lampes suspensions TOM DIXON Beat Light.
Chaise MAGIS Steelwood, Ronan & Erwan Bouroullec.
Plateau table en hêtre, tréteaux HAY Loop.
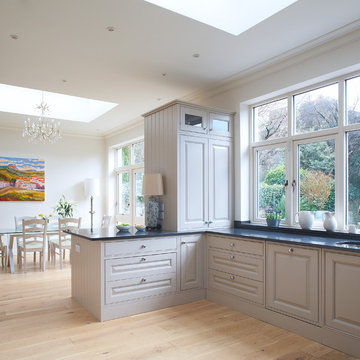
Cette image montre une cuisine américaine traditionnelle avec un évier encastré, un placard à porte affleurante et des portes de placard grises.
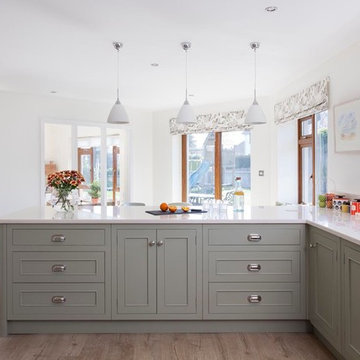
Idées déco pour une cuisine américaine grise et blanche classique en L avec un placard à porte affleurante, des portes de placard grises, un sol en bois brun et une péninsule.
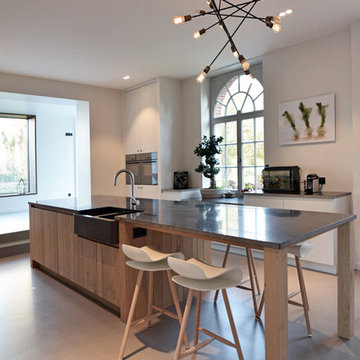
Cuisine en Chêne
Chaises de bar KRISTALLIA
Lustre SCHWUNG
Plan de travail PIERRE BLEUE du HAINAUT
Réalisation d'une grande cuisine américaine encastrable et parallèle design en bois clair avec un évier de ferme, îlot, un placard à porte affleurante, un plan de travail en granite, une crédence noire, une crédence en terre cuite et sol en béton ciré.
Réalisation d'une grande cuisine américaine encastrable et parallèle design en bois clair avec un évier de ferme, îlot, un placard à porte affleurante, un plan de travail en granite, une crédence noire, une crédence en terre cuite et sol en béton ciré.
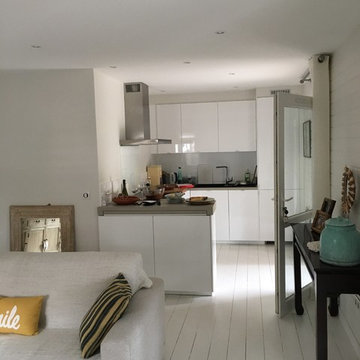
Doux Loïc
Inspiration pour une petite cuisine américaine design en U avec un placard à porte affleurante, des portes de placard blanches, un électroménager en acier inoxydable, parquet peint et aucun îlot.
Inspiration pour une petite cuisine américaine design en U avec un placard à porte affleurante, des portes de placard blanches, un électroménager en acier inoxydable, parquet peint et aucun îlot.

A cook’s kitchen through and through; we loved working on this modern country farmhouse kitchen project. This kitchen was designed for relaxed entertaining on a large-scale for friends staying for the weekend, but also for everyday kitchen suppers with the family.
As you walk into the kitchen the space feels warm and welcoming thanks to the soothing colour palette and Smithfield weathered oak finish. The kitchen has a large dining table with incredible views across the rolling East Sussex countryside. A separate scullery and walk in pantry concealed behind cabinetry either side of the French door fridge freezer provide a huge amount of storage and prep space completely hidden from view but easily accessible. The balance of cabinetry is perfect for the space and doesn’t compromise the light and airy feel we love to create in our Humphrey Munson kitchen projects.
The five oven AGA, set within a bespoke false chimney, creates a main focal point for the room and the antique effect mirror splashback has been installed for a number of reasons; it bounces the light back across the room but also helps with continuing conversations with guests seated at the island. This is a sociable kitchen with seating at the island to serve drinks and quick appetisers before dinner, or to sit with coffee and a laptop to catch up on emails.
To the left of the AGA is countertop storage with a bi-fold door which provides essential shelving for larger countertop appliances like the KitchenAid mixer and Magimix. Following on from the countertop cupboard is open shelving and the main sink run which features a large Kohler sink and Perrin & Rowe Athenian tap with rinse. To the right of the AGA is another countertop cupboard with a bi-fold door that not only balances the space in terms of symmetry, but conceals the breakfast cupboard which is perfect for storing the coffee machine, cups and everyday glassware.
The large island is directly opposite the AGA and has been kept deliberately clear so that cooking and preparing food on a larger scale for family or friends staying all weekend is easy and stress free. The dining area which is just off of the main kitchen in the orangery seats six people at the table and is perfect for low key dining for a few friends and weekday meals.
Directly opposite the island is a bank of floor to ceiling Smithfield Oak cabinetry that has a Fisher & Paykel French door refrigeration and freezer unit finished in stainless steel in the centre, while either side of the fridge freezer is a walk in scullery and walk in pantry that helps to keep all clutter hidden safely out of site without having to leave the kitchen and guests.
We love the modern rustic luxe feel of this kitchen with the Nickleby cabinetry on the perimeter run painted in ‘Cuffs’ and the island painted in ‘London Calling’ it has a really relaxed and warm feeling to the space, particularly with the weathered bronze Tetterby pull handles and Hexham knobs. This is the ‘new neutral’ and really about creating a relaxed and informal setting that is perfect for this beautiful country home.
Photo credit: Paul Craig
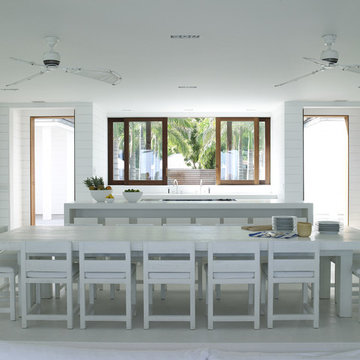
Inspiration pour une très grande cuisine américaine nordique en L avec un placard à porte affleurante, des portes de placard blanches, une crédence blanche, un plan de travail en quartz, sol en béton ciré et un sol blanc.

Andrea Rugg Photography
Cette photo montre une cuisine encastrable chic en L et bois brun fermée et de taille moyenne avec un évier encastré, un placard à porte affleurante, un plan de travail en quartz modifié, une crédence en dalle de pierre, un sol en carrelage de porcelaine, îlot, un sol beige, une crédence blanche et un plan de travail blanc.
Cette photo montre une cuisine encastrable chic en L et bois brun fermée et de taille moyenne avec un évier encastré, un placard à porte affleurante, un plan de travail en quartz modifié, une crédence en dalle de pierre, un sol en carrelage de porcelaine, îlot, un sol beige, une crédence blanche et un plan de travail blanc.
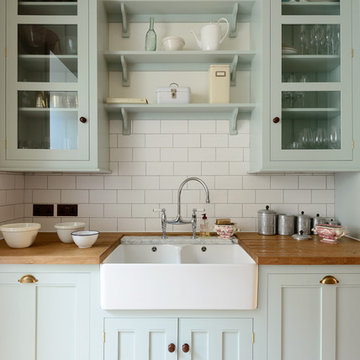
deVOL Kitchens
Cette image montre une cuisine linéaire traditionnelle fermée et de taille moyenne avec un placard à porte affleurante, des portes de placard bleues, un plan de travail en bois, une crédence blanche, une crédence en carrelage métro, un électroménager en acier inoxydable, parquet clair, aucun îlot et un évier 2 bacs.
Cette image montre une cuisine linéaire traditionnelle fermée et de taille moyenne avec un placard à porte affleurante, des portes de placard bleues, un plan de travail en bois, une crédence blanche, une crédence en carrelage métro, un électroménager en acier inoxydable, parquet clair, aucun îlot et un évier 2 bacs.
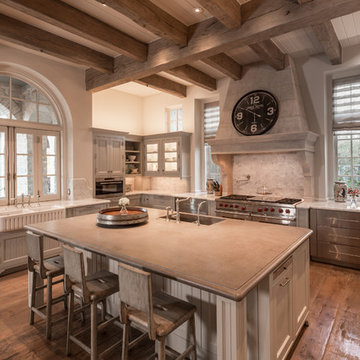
Designer: Robert Dame Designs Photographer: Steve Chenn Int
Cette photo montre une cuisine chic en U fermée avec un évier de ferme, des portes de placard grises, une crédence beige, un électroménager en acier inoxydable, un sol en bois brun, îlot, un sol orange et un placard à porte affleurante.
Cette photo montre une cuisine chic en U fermée avec un évier de ferme, des portes de placard grises, une crédence beige, un électroménager en acier inoxydable, un sol en bois brun, îlot, un sol orange et un placard à porte affleurante.
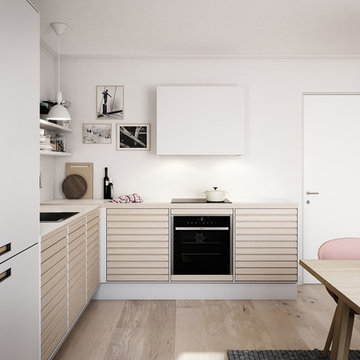
Cette image montre une cuisine américaine nordique en L et bois clair de taille moyenne avec un évier posé, un placard à porte affleurante, un plan de travail en stratifié, un électroménager en acier inoxydable, parquet clair et aucun îlot.
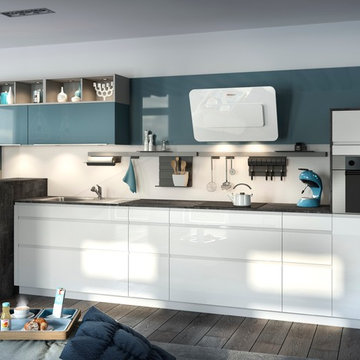
Exemple d'une cuisine linéaire tendance avec un placard à porte affleurante et des portes de placard blanches.
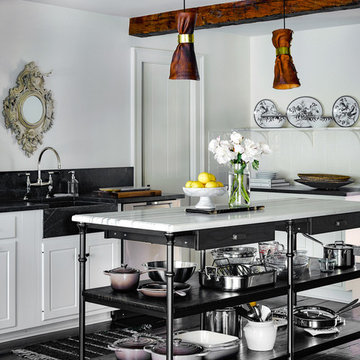
Cette image montre une cuisine rustique avec un évier de ferme, un placard à porte affleurante, une crédence noire, parquet peint et îlot.

François Guillemin
Cette image montre une grande cuisine ouverte design en L avec un placard à porte affleurante, un plan de travail en bois, une crédence en carreau de ciment, un électroménager blanc, un sol en carrelage de céramique, un évier posé et une crédence multicolore.
Cette image montre une grande cuisine ouverte design en L avec un placard à porte affleurante, un plan de travail en bois, une crédence en carreau de ciment, un électroménager blanc, un sol en carrelage de céramique, un évier posé et une crédence multicolore.
Idées déco de cuisines avec un placard à porte affleurante
1