Idées déco de cuisines avec un placard à porte plane et 2 îlots
Trier par :
Budget
Trier par:Populaires du jour
61 - 80 sur 11 395 photos
1 sur 3
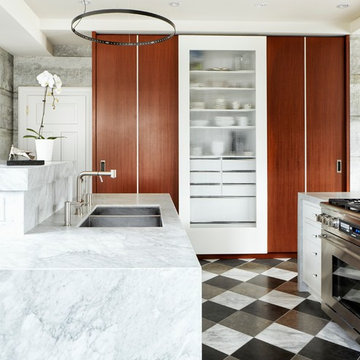
Virginia Macdonald
Cette photo montre une grande cuisine américaine linéaire moderne avec un évier 2 bacs, un placard à porte plane, des portes de placard bleues, plan de travail en marbre, un électroménager en acier inoxydable, un sol en marbre, 2 îlots et un sol multicolore.
Cette photo montre une grande cuisine américaine linéaire moderne avec un évier 2 bacs, un placard à porte plane, des portes de placard bleues, plan de travail en marbre, un électroménager en acier inoxydable, un sol en marbre, 2 îlots et un sol multicolore.

photos by Matthew Williams
Cette image montre une cuisine américaine minimaliste en L avec un évier encastré, un placard à porte plane, des portes de placard blanches, un plan de travail en inox, une crédence blanche, une crédence en dalle de pierre, un électroménager en acier inoxydable, sol en béton ciré et 2 îlots.
Cette image montre une cuisine américaine minimaliste en L avec un évier encastré, un placard à porte plane, des portes de placard blanches, un plan de travail en inox, une crédence blanche, une crédence en dalle de pierre, un électroménager en acier inoxydable, sol en béton ciré et 2 îlots.
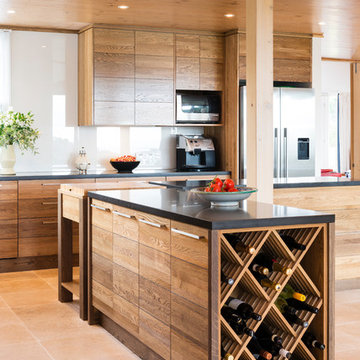
While this is a beach house kitchen, it would sit just as comfortably in an exclusive home on the European Alps. There is a lot of timber in this kitchen, yet there is no feeling of timber overload a la 1970's scandi-mania! So, what keeps this timber chic? High impact black engineered stone bench tops take the eye from the wood giving a feeling of warmth and a laid back air. Hard wearing terracotta ground the timber without going overboard on the brown tones. There is a definite luxurious cinnamon flavour happening here and it is pulled off expertly by the designer.
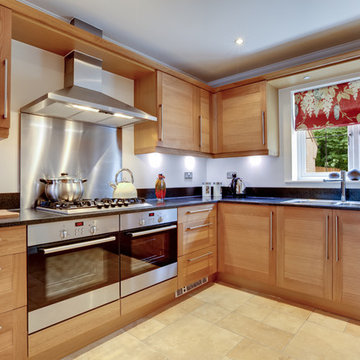
Beautiful large L-shape remodeled kitchen with light tone cabinets and stainless steel appliances.
Cette photo montre une cuisine chic en L et bois clair fermée et de taille moyenne avec un évier 2 bacs, un placard à porte plane, un électroménager en acier inoxydable, un sol en carrelage de céramique et 2 îlots.
Cette photo montre une cuisine chic en L et bois clair fermée et de taille moyenne avec un évier 2 bacs, un placard à porte plane, un électroménager en acier inoxydable, un sol en carrelage de céramique et 2 îlots.
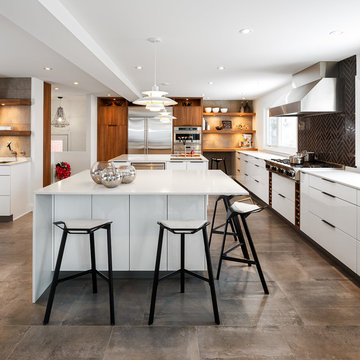
This ultra modern white kitchen design was inspired by both the home owners who love cooking and Astro's designer, an expert in the modern style. This collaboration resulted in a super slick, and stunning kitchen that is perfect for someone who enjoys cooking. The open concept is great for hosting and no shortage of counter space here with lots of room to store cook books as well. Who needs a kitchen table when you have two huge islands instead!
Brands: G monogram, Blue Star oven and hood.
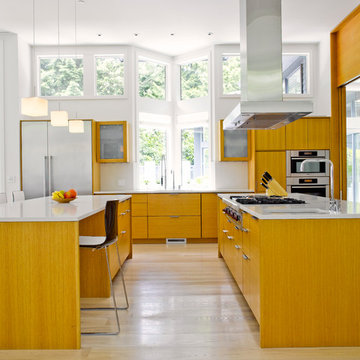
Photographer: Alex Hayden
Inspiration pour une cuisine ouverte linéaire design en bois brun avec 2 îlots, un placard à porte plane, un évier encastré, un électroménager en acier inoxydable et parquet clair.
Inspiration pour une cuisine ouverte linéaire design en bois brun avec 2 îlots, un placard à porte plane, un évier encastré, un électroménager en acier inoxydable et parquet clair.
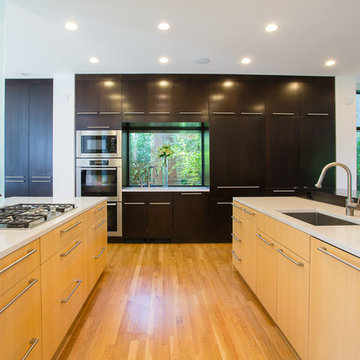
Photos By Shawn Lortie Photography
Réalisation d'une cuisine ouverte design en bois clair et U de taille moyenne avec un placard à porte plane, un électroménager en acier inoxydable, un évier encastré, un plan de travail en surface solide, parquet clair, 2 îlots, un sol beige et un plan de travail blanc.
Réalisation d'une cuisine ouverte design en bois clair et U de taille moyenne avec un placard à porte plane, un électroménager en acier inoxydable, un évier encastré, un plan de travail en surface solide, parquet clair, 2 îlots, un sol beige et un plan de travail blanc.

Modern style kitchen with built-in cabinetry and quartz double island.
Exemple d'une grande cuisine américaine encastrable moderne en L avec un évier encastré, un placard à porte plane, des portes de placards vertess, un plan de travail en quartz modifié, une crédence blanche, une crédence en quartz modifié, un sol en carrelage de porcelaine, 2 îlots, un sol beige et un plan de travail blanc.
Exemple d'une grande cuisine américaine encastrable moderne en L avec un évier encastré, un placard à porte plane, des portes de placards vertess, un plan de travail en quartz modifié, une crédence blanche, une crédence en quartz modifié, un sol en carrelage de porcelaine, 2 îlots, un sol beige et un plan de travail blanc.

We added a 10 foot addition to their home, so they could have a large gourmet kitchen. We also did custom builtins in the living room and mudroom room. Custom inset cabinets from Laurier with a white perimeter and Sherwin Williams Evergreen Fog cabinets. Custom shiplap ceiling. And a custom walk-in pantry
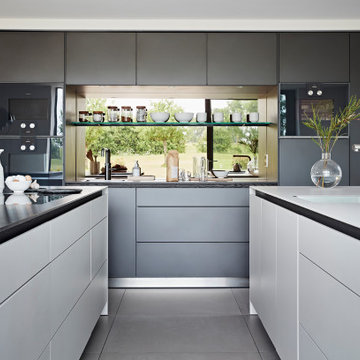
The seamless indoor-outdoor transition in this Oxfordshire country home provides the perfect setting for all-season entertaining. The elevated setting of the bulthaup kitchen overlooking the connected soft seating and dining allows conversation to effortlessly flow. A large bar presents a useful touch down point where you can be the centre of the room.
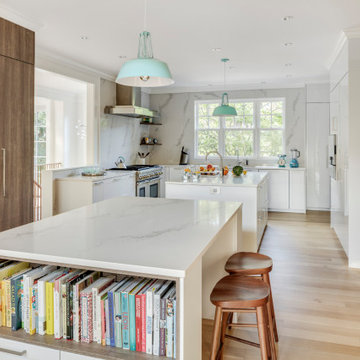
TEAM
Architect: LDa Architecture & Interiors
Interior Design: LDa Architecture & Interiors
Builder: Stefco Builders
Landscape Architect: Hilarie Holdsworth Design
Photographer: Greg Premru

Inspiration pour une cuisine marine en L avec un évier de ferme, un placard à porte plane, des portes de placard blanches, une crédence blanche, un électroménager en acier inoxydable, parquet clair, 2 îlots, un plan de travail blanc, poutres apparentes et un sol marron.

This beautiful French Provincial home is set on 10 acres, nestled perfectly in the oak trees. The original home was built in 1974 and had two large additions added; a great room in 1990 and a main floor master suite in 2001. This was my dream project: a full gut renovation of the entire 4,300 square foot home! I contracted the project myself, and we finished the interior remodel in just six months. The exterior received complete attention as well. The 1970s mottled brown brick went white to completely transform the look from dated to classic French. Inside, walls were removed and doorways widened to create an open floor plan that functions so well for everyday living as well as entertaining. The white walls and white trim make everything new, fresh and bright. It is so rewarding to see something old transformed into something new, more beautiful and more functional.

Modern slab white cabinet doors on shadow box cabinets feature sleek hardware and pair elegantly with the white quartz on the islands.
The ultra-modern hanging light fixtures add a geometric touch and a splash of warm colour while the stainless-steel appliances compliment the overall aesthetic.

Cette photo montre une cuisine encastrable tendance en L de taille moyenne avec un évier encastré, un placard à porte plane, un plan de travail en quartz, une crédence noire, une crédence en carrelage de pierre, carreaux de ciment au sol, 2 îlots, un sol gris, des portes de placard noires, un plan de travail gris et fenêtre au-dessus de l'évier.
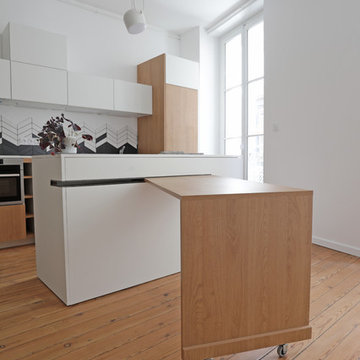
Mathieu Robinet
Idées déco pour une petite cuisine ouverte parallèle contemporaine avec un évier posé, un placard à porte plane, des portes de placard blanches, un plan de travail en stratifié, une crédence blanche, une crédence en céramique, un électroménager en acier inoxydable, parquet clair, 2 îlots, un sol beige et un plan de travail blanc.
Idées déco pour une petite cuisine ouverte parallèle contemporaine avec un évier posé, un placard à porte plane, des portes de placard blanches, un plan de travail en stratifié, une crédence blanche, une crédence en céramique, un électroménager en acier inoxydable, parquet clair, 2 îlots, un sol beige et un plan de travail blanc.

This is a wonderful mid century modern with the perfect color mix of furniture and accessories.
Built by Classic Urban Homes
Photography by Vernon Wentz of Ad Imagery

Dark maple cabinets. Wood-like tile floors. Three islands. Exotic granite. Stainless steel appliances. Custom stainless steel hood. Glass contemporary light fixtures. Tray ceiling.

CA Keramik Perla
Cette photo montre une grande cuisine américaine parallèle tendance avec un évier posé, une crédence en céramique, un électroménager noir, sol en béton ciré, 2 îlots, un sol noir, plan de travail noir, un placard à porte plane, des portes de placard grises et une crédence grise.
Cette photo montre une grande cuisine américaine parallèle tendance avec un évier posé, une crédence en céramique, un électroménager noir, sol en béton ciré, 2 îlots, un sol noir, plan de travail noir, un placard à porte plane, des portes de placard grises et une crédence grise.

Roger Wade Studio
Idée de décoration pour une cuisine encastrable en U avec un évier encastré, un placard à porte plane, des portes de placard marrons, un plan de travail en granite, une crédence grise, une crédence en pierre calcaire, parquet foncé, 2 îlots et un sol marron.
Idée de décoration pour une cuisine encastrable en U avec un évier encastré, un placard à porte plane, des portes de placard marrons, un plan de travail en granite, une crédence grise, une crédence en pierre calcaire, parquet foncé, 2 îlots et un sol marron.
Idées déco de cuisines avec un placard à porte plane et 2 îlots
4