Idées déco de cuisines avec un placard à porte plane et 2 îlots
Trier par :
Budget
Trier par:Populaires du jour
141 - 160 sur 11 395 photos
1 sur 3
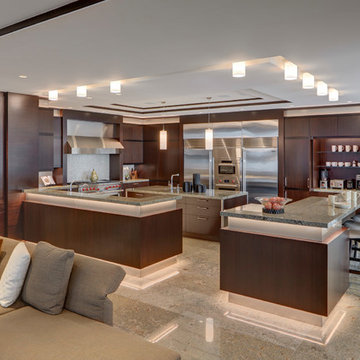
Jim Haefner, Photographer
Idées déco pour une cuisine ouverte rétro en bois foncé avec un placard à porte plane, 2 îlots, une crédence grise, un plan de travail gris, un évier encastré, un électroménager en acier inoxydable et sol en béton ciré.
Idées déco pour une cuisine ouverte rétro en bois foncé avec un placard à porte plane, 2 îlots, une crédence grise, un plan de travail gris, un évier encastré, un électroménager en acier inoxydable et sol en béton ciré.

Cette image montre une cuisine encastrable design en U avec un évier encastré, un placard à porte plane, des portes de placard grises, un sol en bois brun, 2 îlots, un sol marron et un plan de travail blanc.

Cette photo montre une cuisine américaine tendance en bois clair avec un évier posé, un placard à porte plane, un plan de travail en calcaire, une crédence blanche, une crédence en pierre calcaire, un électroménager blanc, parquet clair, 2 îlots, un sol beige et un plan de travail blanc.
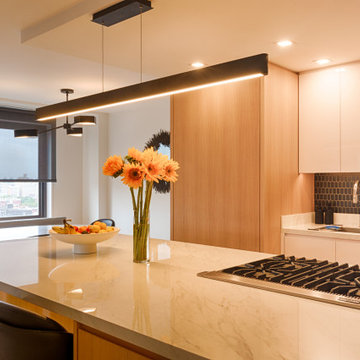
Inspiration pour une cuisine américaine parallèle et encastrable design en bois clair de taille moyenne avec un évier encastré, un placard à porte plane, un plan de travail en quartz modifié, une crédence noire, une crédence en carreau de porcelaine, parquet clair, 2 îlots, un sol beige, un plan de travail blanc et différents designs de plafond.

This stunning home is a combination of the best of traditional styling with clean and modern design, creating a look that will be as fresh tomorrow as it is today. Traditional white painted cabinetry in the kitchen, combined with the slab backsplash, a simpler door style and crown moldings with straight lines add a sleek, non-fussy style. An architectural hood with polished brass accents and stainless steel appliances dress up this painted kitchen for upscale, contemporary appeal. The kitchen islands offers a notable color contrast with their rich, dark, gray finish.
The stunning bar area is the entertaining hub of the home. The second bar allows the homeowners an area for their guests to hang out and keeps them out of the main work zone.
The family room used to be shut off from the kitchen. Opening up the wall between the two rooms allows for the function of modern living. The room was full of built ins that were removed to give the clean esthetic the homeowners wanted. It was a joy to redesign the fireplace to give it the contemporary feel they longed for.
Their used to be a large angled wall in the kitchen (the wall the double oven and refrigerator are on) by straightening that out, the homeowners gained better function in the kitchen as well as allowing for the first floor laundry to now double as a much needed mudroom room as well.
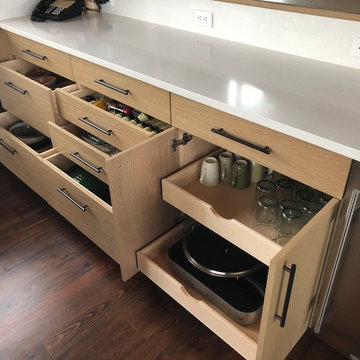
Cette photo montre une très grande cuisine américaine montagne en U et bois clair avec un évier encastré, un placard à porte plane, un électroménager en acier inoxydable, parquet foncé, 2 îlots, un sol marron et un plan de travail blanc.
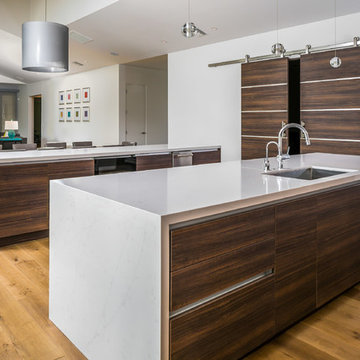
This view is from the main kitchen prep wall back into the expansive great room... looking across both islands. This is a great view of the handleless channels used in the Vero line; very much Italian inspired contemporary.
You can also see the barn doors have a stainless detail creating "panels" to match the handleless channel on the cabinets.
Photos: SpartaPhoto - Alex Rentzis
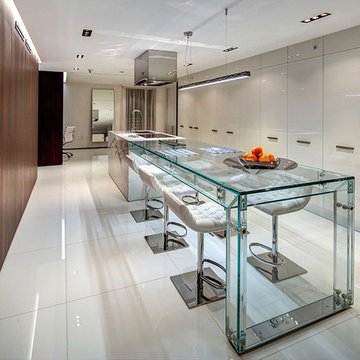
Cette photo montre une cuisine tendance avec un évier encastré, un placard à porte plane, des portes de placard grises, 2 îlots et un sol blanc.
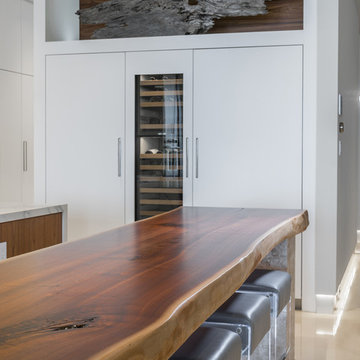
Robert Madrid Photography
Aménagement d'une grande cuisine ouverte encastrable et linéaire contemporaine avec un évier encastré, un placard à porte plane, des portes de placard blanches, plan de travail en marbre, une crédence blanche, 2 îlots, une crédence en marbre, un sol en marbre et un sol beige.
Aménagement d'une grande cuisine ouverte encastrable et linéaire contemporaine avec un évier encastré, un placard à porte plane, des portes de placard blanches, plan de travail en marbre, une crédence blanche, 2 îlots, une crédence en marbre, un sol en marbre et un sol beige.
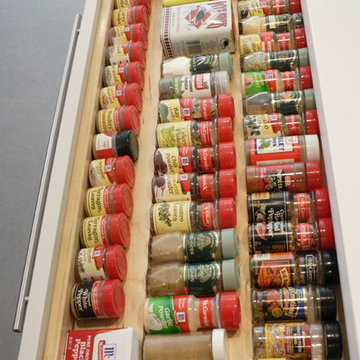
Miles Bright, Elizabeth Cecchetti
Réalisation d'une cuisine américaine design en U de taille moyenne avec un évier 1 bac, un placard à porte plane, des portes de placard blanches, un plan de travail en surface solide, une crédence bleue, une crédence en feuille de verre, un électroménager en acier inoxydable et 2 îlots.
Réalisation d'une cuisine américaine design en U de taille moyenne avec un évier 1 bac, un placard à porte plane, des portes de placard blanches, un plan de travail en surface solide, une crédence bleue, une crédence en feuille de verre, un électroménager en acier inoxydable et 2 îlots.
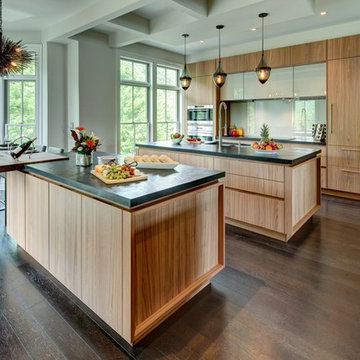
Memories TTL
Idée de décoration pour une grande cuisine américaine encastrable design en bois brun avec un évier encastré, un placard à porte plane, une crédence blanche, une crédence en feuille de verre, parquet foncé et 2 îlots.
Idée de décoration pour une grande cuisine américaine encastrable design en bois brun avec un évier encastré, un placard à porte plane, une crédence blanche, une crédence en feuille de verre, parquet foncé et 2 îlots.

Cette photo montre une grande cuisine ouverte parallèle et encastrable tendance en bois clair avec un évier intégré, un placard à porte plane, un plan de travail en quartz, un sol en calcaire et 2 îlots.
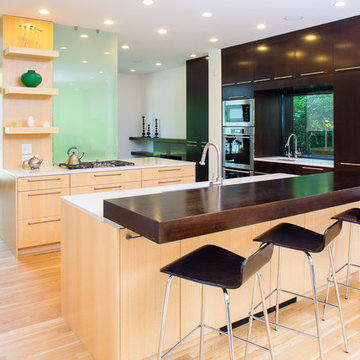
Photos By Shawn Lortie Photography
Exemple d'une cuisine ouverte tendance en bois foncé et U de taille moyenne avec un placard à porte plane, un plan de travail en bois, un électroménager en acier inoxydable, un évier encastré, parquet clair, 2 îlots, un sol beige et un plan de travail blanc.
Exemple d'une cuisine ouverte tendance en bois foncé et U de taille moyenne avec un placard à porte plane, un plan de travail en bois, un électroménager en acier inoxydable, un évier encastré, parquet clair, 2 îlots, un sol beige et un plan de travail blanc.
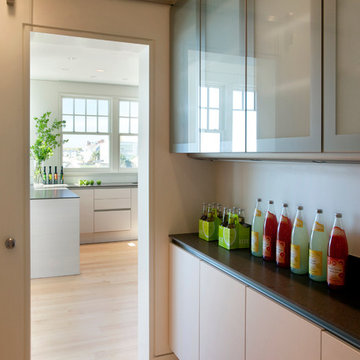
Having been neglected for nearly 50 years, this home was rescued by new owners who sought to restore the home to its original grandeur. Prominently located on the rocky shoreline, its presence welcomes all who enter into Marblehead from the Boston area. The exterior respects tradition; the interior combines tradition with a sparse respect for proportion, scale and unadorned beauty of space and light.
This project was featured in Design New England Magazine. http://bit.ly/SVResurrection
Photo Credit: Eric Roth

A view down the kitchen corridor to the living room reveals walls of storage behind white oak cabinetry that also holds major appliances. A quartz-topped island with a waterfall edge is one of two in the room. Flooring is honed limestone.
Project Details // Now and Zen
Renovation, Paradise Valley, Arizona
Architecture: Drewett Works
Builder: Brimley Development
Interior Designer: Ownby Design
Photographer: Dino Tonn
Millwork: Rysso Peters
Limestone (Demitasse) flooring and walls: Solstice Stone
Quartz countertops: Galleria of Stone
Windows (Arcadia): Elevation Window & Door
https://www.drewettworks.com/now-and-zen/
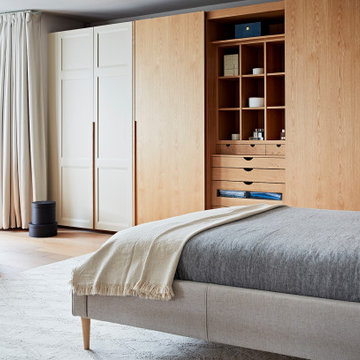
The seamless indoor-outdoor transition in this Oxfordshire country home provides the perfect setting for all-season entertaining. The elevated setting of the bulthaup kitchen overlooking the connected soft seating and dining allows conversation to effortlessly flow. A large bar presents a useful touch down point where you can be the centre of the room.

Inspiration pour une grande cuisine américaine parallèle traditionnelle avec un évier de ferme, un placard à porte plane, des portes de placards vertess, un plan de travail en quartz, une crédence grise, une crédence en dalle de pierre, un électroménager en acier inoxydable, un sol en vinyl, 2 îlots, un sol marron et un plan de travail gris.

This was full kitchen remodel in Lake Oswego. We wanted to take full advantage of the lake views by putting the cooktop on the main island facing the lake and the sink at the window which also has a view of the water. The double islands (island and peninsula) make for a huge amount of prep space and the back butler's counter provides additional storage and a place for the toaster oven to live. The bench below the window provides storage for shoes and other items. The glass door cabinets have LED lighting inside to display dishes and decorative items.

Open Concept Modern Kitchen, Featuring Double Islands with waterfall Porcelain slabs, Custom Italian Handmade cabinetry featuring seamless Miele and Wolf Appliances, Paneled Refrigerator / Freezer, Open Walnut Cabinetry as well as Walnut Upper Cabinets and Glass Cabinet Doors Lining Up The top row of cabinets.

Trousdale Beverly Hills luxury home open plan modern kitchen with skylight. Photo by Jason Speth.
Exemple d'une très grande cuisine américaine parallèle tendance avec un évier encastré, un placard à porte plane, des portes de placard blanches, une crédence blanche, 2 îlots, un plan de travail blanc, un électroménager noir, un sol en carrelage de porcelaine, un sol blanc et plafond verrière.
Exemple d'une très grande cuisine américaine parallèle tendance avec un évier encastré, un placard à porte plane, des portes de placard blanches, une crédence blanche, 2 îlots, un plan de travail blanc, un électroménager noir, un sol en carrelage de porcelaine, un sol blanc et plafond verrière.
Idées déco de cuisines avec un placard à porte plane et 2 îlots
8