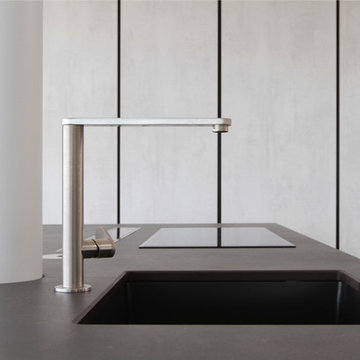Idées déco de cuisines avec un placard à porte plane et 2 îlots
Trier par :
Budget
Trier par:Populaires du jour
121 - 140 sur 11 395 photos
1 sur 3

Inspiration pour une grande arrière-cuisine rustique avec un évier de ferme, un placard à porte plane, des portes de placard blanches, un plan de travail en stéatite, une crédence en céramique, un électroménager de couleur, parquet clair, 2 îlots, plan de travail noir et poutres apparentes.

Beautiful project that has rift white oak cabinetry. It's grain matched horizontally. The refrigerator / freezer are panel ready so they're hidden. This project was with JSM Builders and Steamboat Architectural Associates.

Unique expansive modern kitchen features 3 different cabinet finishes, beautiful porcelain countertops with waterfall edges. 2 massive islands fill the center of this large kitchen. High-end built-in appliances add to the luxury of the space.

Open concept kitchen with large 2 large islands. Custom cabinets and paneled appliances. Hidden appliance garage. Matte white brizio no touch faucets.
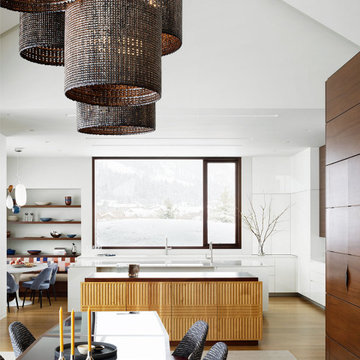
As one moves from exterior to interior, material treatments become increasingly refined. A rich interior palette combines warm mahogany millwork, white oak flooring, rugged stone, and smooth plaster walls.
Residential architecture by CLB, interior design by CLB and Pepe Lopez Design, Inc. Jackson, Wyoming – Bozeman, Montana.
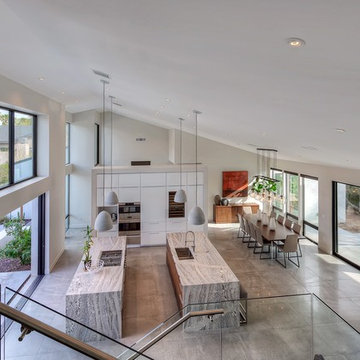
Idées déco pour une grande cuisine ouverte contemporaine avec un évier 2 bacs, un placard à porte plane, des portes de placard blanches, un plan de travail en quartz, un électroménager en acier inoxydable, 2 îlots, un sol gris et un plan de travail gris.
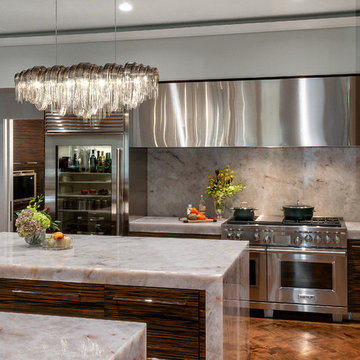
Exemple d'une cuisine tendance en bois foncé avec un placard à porte plane, une crédence grise, une crédence en dalle de pierre, un électroménager en acier inoxydable, un sol en bois brun, 2 îlots, un sol marron et un plan de travail gris.
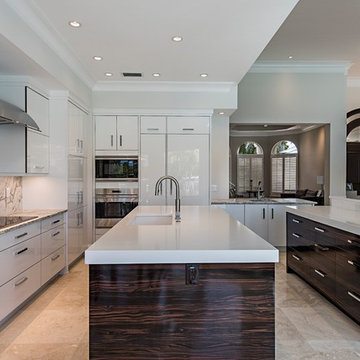
Idée de décoration pour une cuisine bicolore design en L et bois foncé avec un évier encastré, un placard à porte plane, une crédence verte, un électroménager en acier inoxydable, 2 îlots, un sol beige et un plan de travail blanc.
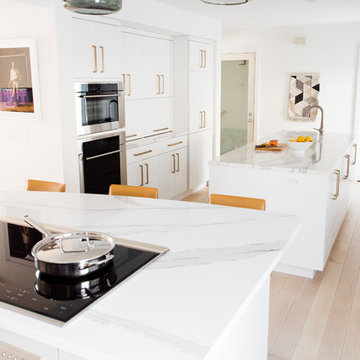
Infusing this once, drab 80’s kitchen with light and color was one goal in this extensive remodel. By removing the wall separating the dining room from the kitchen, the space doubled in size and allowed natural light to flood it.
Creating a design that filled the space yet remained very functional to the homeowner was extremely important. By implementing the two working triangles, one homeowner can be using the sink, cooktop and refrigerator while the other uses the secondary island for food prep as it has an additional sink.
A large soffit housing HVAC runs through the middle of the townhome and seemed intrusive to the space at first. After embracing it in the design, it’s as if it were meant to be. Three aluminum framed cabinets hang below, one directly underneath the soffit to create an asymmetrical design.
On a budget but still wanting a beautiful design, Crystal’s semi-custom line of cabinetry came into play. Simply White and Light Grey provide the perfect backdrop for natural maple, brushed gold hardware and accessories that infuse the space with color. Inside the cabinetry, the best storage solutions make for an extremely functional kitchen!
What a dream it is to have a kitchen that boasts quality, functionality and makes a person feel inspired within it.
Photography: Paige Kilgore

This contemporary kitchen features marble waterfall edge countertops, appliances by subzero and wolf, stainless steel backsplash, and a solid walnut dining bar counter.

La cucina realizzata sotto al soppalco è interamente laccata di colore bianco con il top in massello di rovere e penisola bianca con sgabelli.
Foto di Simone Marulli
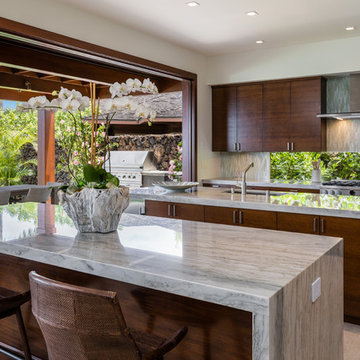
Henry Houghton
Réalisation d'une cuisine ethnique en bois foncé avec un évier encastré, un placard à porte plane, fenêtre, un électroménager en acier inoxydable, 2 îlots et un sol gris.
Réalisation d'une cuisine ethnique en bois foncé avec un évier encastré, un placard à porte plane, fenêtre, un électroménager en acier inoxydable, 2 îlots et un sol gris.
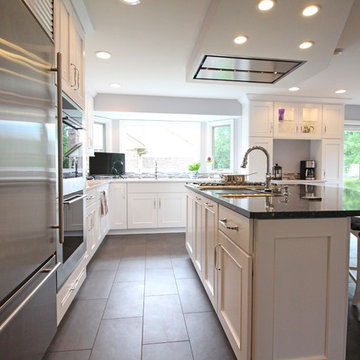
Packed with excellent features, this open plan modern kitchen design offers the perfect environment for cooking, dining, entertaining, and relaxing. The centerpiece is a geometric island that incorporates a 3' Galley Workstation, stools for seating, pop up plugs, along with a ceiling ventilation system. The mosaic tile backsplash is echoed in the built-in coffee bar with glass front cabinets. A peninsula separates the kitchen and dining area from the living room.
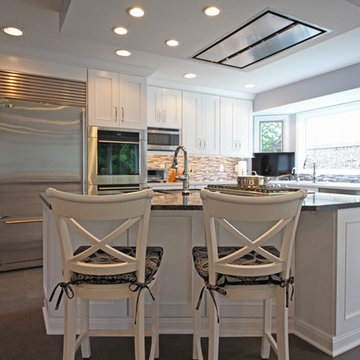
Packed with excellent features, this open plan modern kitchen design offers the perfect environment for cooking, dining, entertaining, and relaxing. The centerpiece is a geometric island that incorporates a 3' Galley Workstation, stools for seating, pop up plugs, along with a ceiling ventilation system. The mosaic tile backsplash is echoed in the built-in coffee bar with glass front cabinets. A peninsula separates the kitchen and dining area from the living room.

angelica sparks-trefz/amillioncolors.com
Cette image montre une très grande cuisine américaine minimaliste en U avec un évier encastré, un placard à porte plane, des portes de placard beiges, un plan de travail en surface solide, un électroménager en acier inoxydable, un sol en marbre et 2 îlots.
Cette image montre une très grande cuisine américaine minimaliste en U avec un évier encastré, un placard à porte plane, des portes de placard beiges, un plan de travail en surface solide, un électroménager en acier inoxydable, un sol en marbre et 2 îlots.
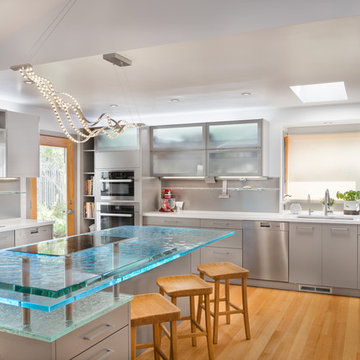
3 dramatics level of cast glass make this upscale kitchen stand out (images from Mike Llewelen courtesy of Kitchen Studio of Monterey)
Réalisation d'une grande cuisine américaine design en U avec un placard à porte plane, des portes de placard beiges, un plan de travail en verre, une crédence métallisée, un électroménager en acier inoxydable, parquet clair et 2 îlots.
Réalisation d'une grande cuisine américaine design en U avec un placard à porte plane, des portes de placard beiges, un plan de travail en verre, une crédence métallisée, un électroménager en acier inoxydable, parquet clair et 2 îlots.
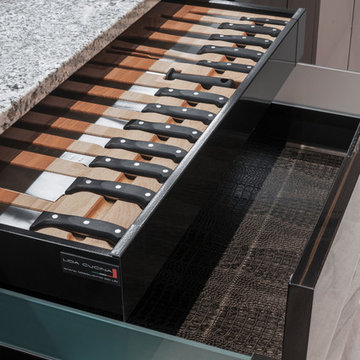
Beautiful drawer inserts in crocodile
photo by Jonathon Little
Réalisation d'une très grande cuisine ouverte design en L et bois foncé avec un placard à porte plane, un plan de travail en granite, 2 îlots, une crédence multicolore, une crédence en dalle de pierre et un électroménager en acier inoxydable.
Réalisation d'une très grande cuisine ouverte design en L et bois foncé avec un placard à porte plane, un plan de travail en granite, 2 îlots, une crédence multicolore, une crédence en dalle de pierre et un électroménager en acier inoxydable.
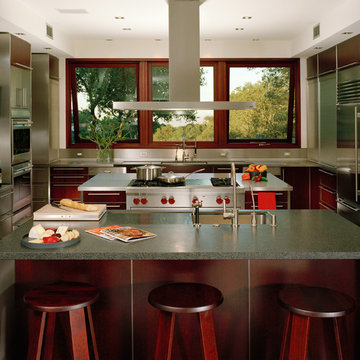
Cesar Rubio
Aménagement d'une grande cuisine contemporaine en bois foncé et U avec un évier encastré, un placard à porte plane, un électroménager en acier inoxydable et 2 îlots.
Aménagement d'une grande cuisine contemporaine en bois foncé et U avec un évier encastré, un placard à porte plane, un électroménager en acier inoxydable et 2 îlots.
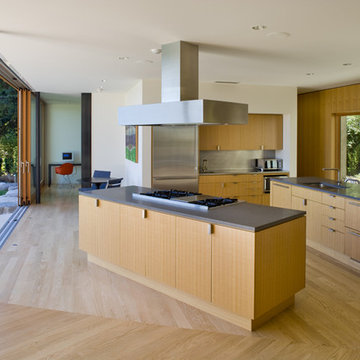
Aménagement d'une cuisine contemporaine en bois clair avec un électroménager en acier inoxydable, un évier encastré, un placard à porte plane et 2 îlots.
Idées déco de cuisines avec un placard à porte plane et 2 îlots
7
