Idées déco de cuisines avec un placard avec porte à panneau surélevé et un plan de travail en surface solide
Trier par :
Budget
Trier par:Populaires du jour
61 - 80 sur 5 825 photos
1 sur 3
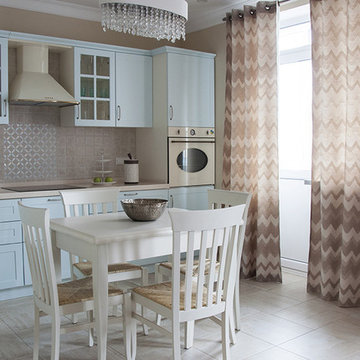
фото Юлия Якубишина
кухня выполнена в традиционном стиле, фасады из крашенного мдф
Cette image montre une cuisine américaine traditionnelle en L de taille moyenne avec un placard avec porte à panneau surélevé, des portes de placard bleues, un plan de travail en surface solide, une crédence beige, une crédence en céramique, un électroménager de couleur, aucun îlot, un sol en carrelage de céramique et machine à laver.
Cette image montre une cuisine américaine traditionnelle en L de taille moyenne avec un placard avec porte à panneau surélevé, des portes de placard bleues, un plan de travail en surface solide, une crédence beige, une crédence en céramique, un électroménager de couleur, aucun îlot, un sol en carrelage de céramique et machine à laver.
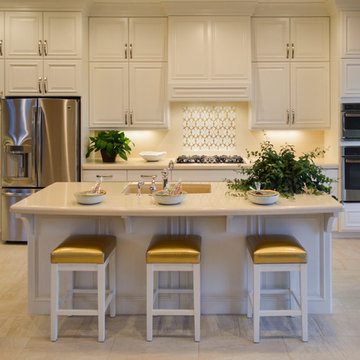
SunRiver St. George's Fascinations is a 2,422 square foot open floor plan. The layout includes 3 bedrooms, 3 bath and a spacious stacked 4 car garage.
Photo credit: Kayson Langford
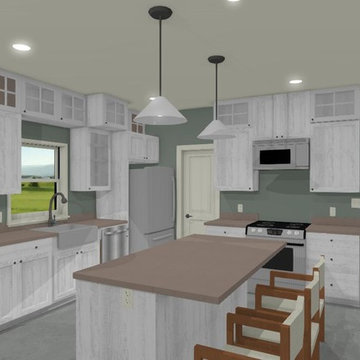
Aménagement d'une cuisine classique en U de taille moyenne avec un évier de ferme, un placard avec porte à panneau surélevé, un plan de travail en surface solide, un électroménager en acier inoxydable, sol en béton ciré, îlot et un sol gris.
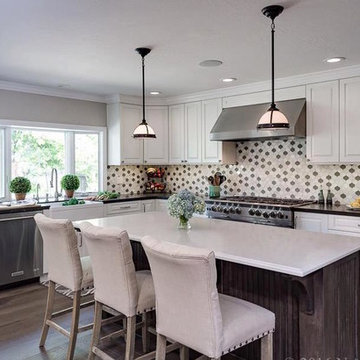
Cette image montre une cuisine ouverte traditionnelle en L de taille moyenne avec un évier de ferme, un placard avec porte à panneau surélevé, des portes de placard blanches, un plan de travail en surface solide, une crédence multicolore, une crédence en mosaïque, un électroménager en acier inoxydable, parquet foncé et îlot.
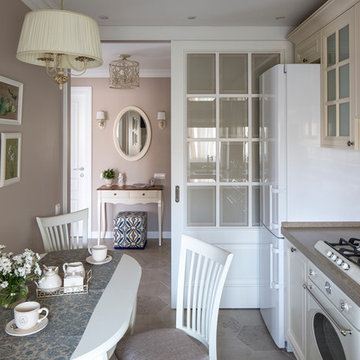
Inspiration pour une cuisine traditionnelle en L fermée et de taille moyenne avec un placard avec porte à panneau surélevé, un plan de travail en surface solide, une crédence en céramique, un électroménager blanc, un sol en carrelage de porcelaine, des portes de placard blanches, une crédence multicolore et un évier intégré.
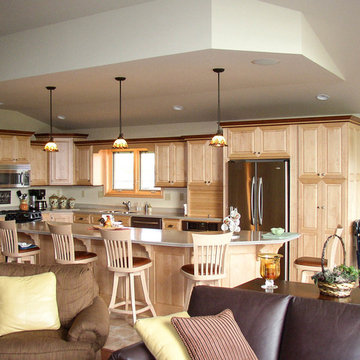
Custom natural finished Maple kitchen with Alder trim and Solid Surface countertops.
Inspiration pour une cuisine ouverte traditionnelle en L et bois clair de taille moyenne avec un évier encastré, un placard avec porte à panneau surélevé, un plan de travail en surface solide, un électroménager en acier inoxydable, îlot, un sol en carrelage de céramique et un sol beige.
Inspiration pour une cuisine ouverte traditionnelle en L et bois clair de taille moyenne avec un évier encastré, un placard avec porte à panneau surélevé, un plan de travail en surface solide, un électroménager en acier inoxydable, îlot, un sol en carrelage de céramique et un sol beige.
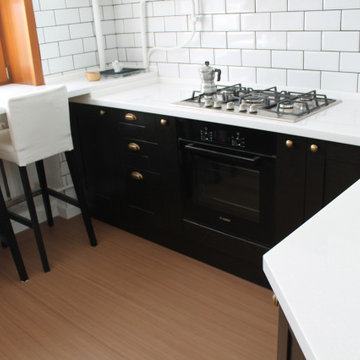
Кухня – пространство ограниченное, а полезной площади необходимо много: для приёма пищи, рабочая зона, распределение посуды и бытовой техники. Поэтому в борьбе за квадратные метры все средства хороши. И стол-подоконник по праву лидирует.
Виды и применение:
1. Разделочный
Подоконник встраивают как элемент кухонного гарнитура. Место под столом можно сделать в тон кухонной мебели и организовать как мини-кладовку. Естественное освещение и связь с внешним миром через окно – приятный бонус во время приготовления пищи.
2. Обеденный стол
Освободит много пространства, его можно сделать складным и раскладывать только при необходимости. А если дизайн вашей кухни позволяет-присоедините его к барной стойке, если такая имеется. После трудового дня, за бокалом вина, это может быть местом для отдыха и релакса.
3. Стол с встроенной раковиной
Мыть посуду и смотреть на красивый вид за окном – есть в этом что-то медитирующее, не правда ли? Главное, чтобы площадь подоконника это позволяла.
Из чего сделать?
При установлении стола-подоконника на кухню, следует обратить внимание на материал, из которого он изготовлен. Если рассматривать вариант подешевле, то можно использовать ДСП, толщиной больше двенадцати сантиметров или ламинированный МДФ. Но не следует забывать, что для кухни необходимо использовать влагостойкие материалы, чтобы жир и грязь не впитывались, а также устойчивые к воздействию моющих средств.
Возможно изготовление из материала, что и ваш кухонный гарнитур, стеклянного или влагостойкого гипсокартона.
Дорого и красиво впишется в ваш интерьер столешница из натурального камня. Плюс – это экологически чистый материал. Такая столешница прослужит долго, но складная конструкция из нее не получится. Вариант из искусственного камня тоже хорош и обойдется дешевле.
Преимуществом будет материал из натурального дерева, покрытый влагостойким лаком. При этом можно сохранить натуральный оттенок, или придать любой понравившийся.
При монтаже такого стола лучше обратиться к специалисту.
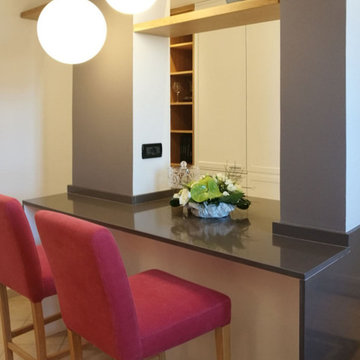
La cucina è progettata su misura in rovere laccato bianco con finitura a poro aperto e rovere naturale per la bottigliera e le mensole. Il top della Compac si è pensato di un colore scuro, più audace per dare carattere alla cucina. Mimetizzata tra le ante della cucina si trova la porta di accesso alla lavanderia.
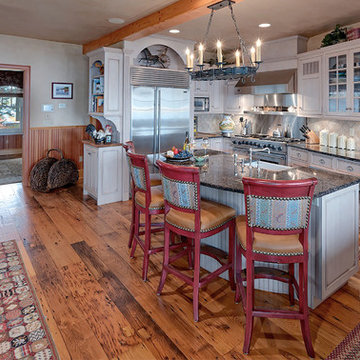
This project is Lake Winnipesaukee retreat from a longtime Battle Associates Client. The long narrow design was a way of capitalizing on the extensive water view in all directions.
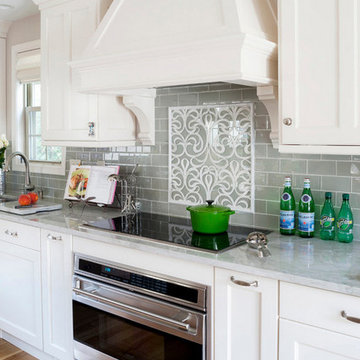
Aménagement d'une cuisine classique avec un placard avec porte à panneau surélevé, des portes de placard blanches, un plan de travail en surface solide, une crédence verte, une crédence en carreau de verre, un électroménager en acier inoxydable et un sol en bois brun.
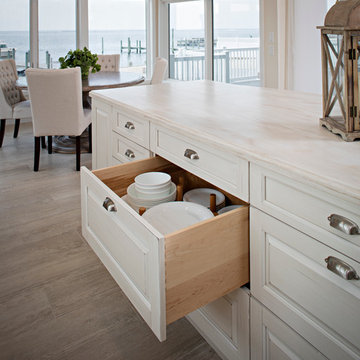
Wood-Mode "Peg Drawer" for a hardworking island that facilitates function and flow.
Photo: John Martinelli
Inspiration pour une cuisine ouverte parallèle marine de taille moyenne avec un plan de travail en surface solide, un sol en carrelage de porcelaine, îlot, un évier encastré, un placard avec porte à panneau surélevé, des portes de placard blanches, une crédence multicolore, une crédence en mosaïque et un électroménager en acier inoxydable.
Inspiration pour une cuisine ouverte parallèle marine de taille moyenne avec un plan de travail en surface solide, un sol en carrelage de porcelaine, îlot, un évier encastré, un placard avec porte à panneau surélevé, des portes de placard blanches, une crédence multicolore, une crédence en mosaïque et un électroménager en acier inoxydable.
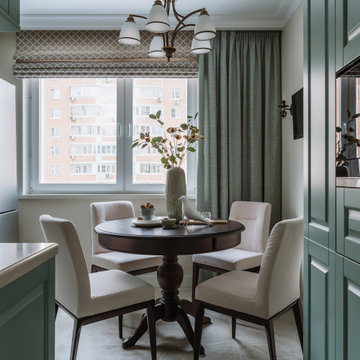
Фотограф: Шангина Ольга
Стиль: Яна Яхина и Полина Рожкова
- Встроенная мебель @vereshchagin_a_v
- Шторы @beresneva_nata
- Паркет @pavel_4ee
- Свет @svet24.ru
- Мебель в детских @artosobinka и @24_7magazin
- Ковры @amikovry
- Кровать @isonberry
- Декор @designboom.ru , @enere.it , @tkano.ru
- Живопись @evgeniya___drozdova
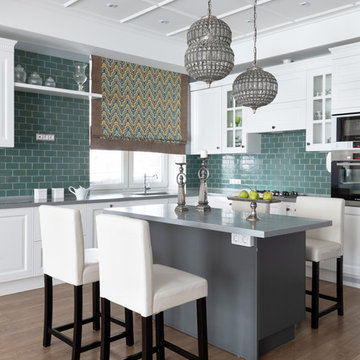
Дизайнер интерьера - Крапивко Анна
Фотограф - Евгений Гнесин
Стилист - Ирина Бебешина
Кухня-гостиная, вид на кухню
Idée de décoration pour une cuisine ouverte tradition en L de taille moyenne avec un évier intégré, des portes de placard blanches, un plan de travail en surface solide, une crédence verte, une crédence en céramique, un électroménager en acier inoxydable, sol en stratifié, îlot, un sol beige, un plan de travail gris et un placard avec porte à panneau surélevé.
Idée de décoration pour une cuisine ouverte tradition en L de taille moyenne avec un évier intégré, des portes de placard blanches, un plan de travail en surface solide, une crédence verte, une crédence en céramique, un électroménager en acier inoxydable, sol en stratifié, îlot, un sol beige, un plan de travail gris et un placard avec porte à panneau surélevé.
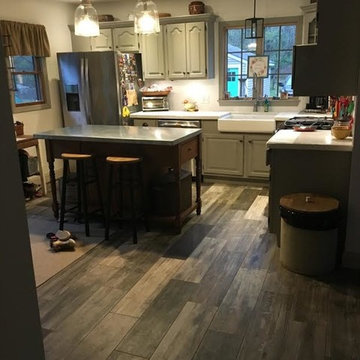
Idée de décoration pour une cuisine américaine champêtre en L de taille moyenne avec un évier de ferme, un placard avec porte à panneau surélevé, des portes de placard grises, un plan de travail en surface solide, un électroménager en acier inoxydable, parquet foncé, îlot et un sol marron.
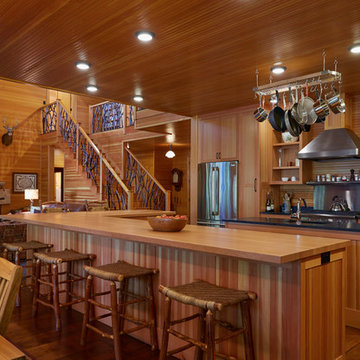
Photo by Jon Reece
Aménagement d'une cuisine américaine montagne en U et bois brun de taille moyenne avec un électroménager en acier inoxydable, un évier posé, un placard avec porte à panneau surélevé, un plan de travail en surface solide, une crédence noire, une crédence en bois, un sol en bois brun et îlot.
Aménagement d'une cuisine américaine montagne en U et bois brun de taille moyenne avec un électroménager en acier inoxydable, un évier posé, un placard avec porte à panneau surélevé, un plan de travail en surface solide, une crédence noire, une crédence en bois, un sol en bois brun et îlot.
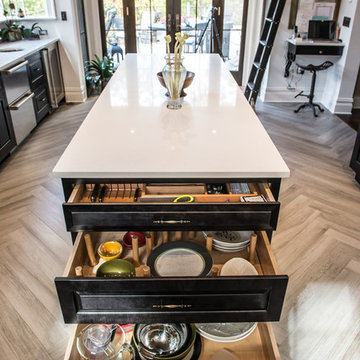
This space had the potential for greatness but was stuck in the 1980's era. We were able to transform and re-design this kitchen that now enables it to be called not just a "dream Kitchen", but also holds the award for "Best Kitchen in Westchester for 2016 by Westchester Home Magazine". Features in the kitchen are as follows: Inset cabinet construction, Maple Wood, Onyx finish, Raised Panel Door, sliding ladder, huge Island with seating, pull out drawers for big pots and baking pans, pullout storage under sink, mini bar, overhead television, builtin microwave in Island, massive stainless steel range and hood, Office area, Quartz counter top.

Wheelchair Accessible Kitchen Custom height counters, high toe kicks and recessed knee areas are the calling card for this wheelchair accessible design. The base cabinets are all designed to be easy reach -- pull-out units (both trash and storage), drawers and a lazy susan. Functionality meets aesthetic beauty in this kitchen remodel. (The homeowner worked with an occupational therapist to access current and future spatial needs.)
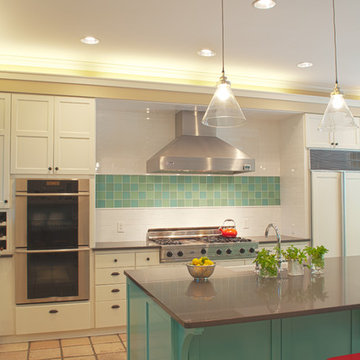
The original kitchen featured an island that divided the space and was out of scale for the space, the tile and countertops that were dated. Our goal was to create an inviting kitchen for gatherings, and integrate our clients color palette without doing a complete kitchen remodel. We designed a new island with high gloss paint finish in turquoise, added new quartz countertops, subway and sea glass tile, vent hood, light fixtures, farm style sink, faucet and cabinet hardware. The space is now open and offers plenty of space to cook and entertain.
Keeping our environment in mind and sustainable design approach, we recycled the original Island and countertops to 2nd Used Seattle.
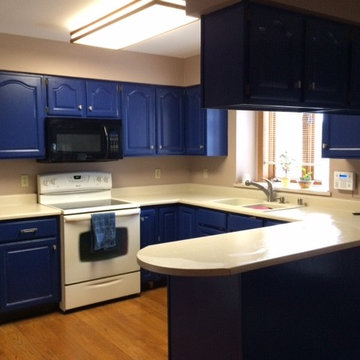
This kitchen was updated by refinishing the existing cabinets and refinishing the existing wood floors with a darker stain.
Aménagement d'une petite cuisine américaine classique en U avec un évier intégré, un placard avec porte à panneau surélevé, des portes de placard bleues, un plan de travail en surface solide, un sol en bois brun, une péninsule et un électroménager blanc.
Aménagement d'une petite cuisine américaine classique en U avec un évier intégré, un placard avec porte à panneau surélevé, des portes de placard bleues, un plan de travail en surface solide, un sol en bois brun, une péninsule et un électroménager blanc.
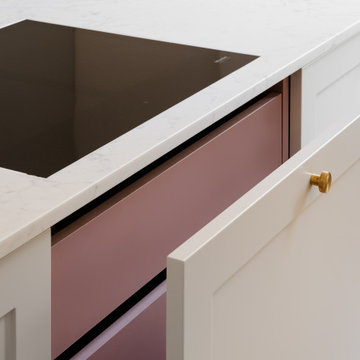
Bei der Planung einer neuen Küche für eine Mietwohnung mochte der Kunde die Farbe Rosa, also gestalteten wir das Innere der Küche in Puderrosa. Alle Möbel wurden in Zusammenarbeit mit renommierten Schreinern auf Bestellung gefertigt.
Idées déco de cuisines avec un placard avec porte à panneau surélevé et un plan de travail en surface solide
4