Idées déco de cuisines avec un placard sans porte et un plan de travail blanc
Trier par :
Budget
Trier par:Populaires du jour
41 - 60 sur 994 photos
1 sur 3
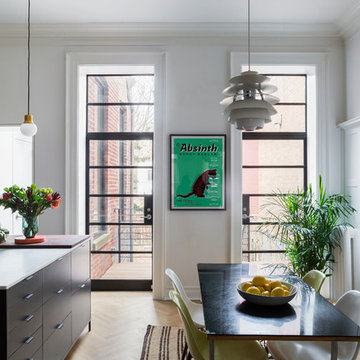
Complete renovation of a 19th century brownstone in Brooklyn's Fort Greene neighborhood. Modern interiors that preserve many original details.
Kate Glicksberg Photography

The new kitchen design balanced both form and function. Push to open doors finger pull mechanisms contribute to the contemporary and minimalist style our client wanted. The cabinetry design symmetry allowing the focal point - an eye catching window splashback - to take centre stage. Wash and preparation zones were allocated to the rear of the kitchen freeing up the grand island bench for casual family dining, entertaining and everyday activities. Photography: Urban Angles
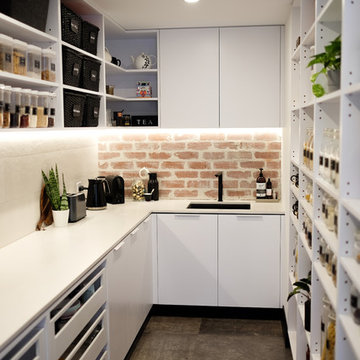
Lulu Cavanagh Aesthete Collective
Réalisation d'une arrière-cuisine minimaliste en U de taille moyenne avec un évier encastré, un placard sans porte, des portes de placard blanches, un plan de travail en quartz modifié, une crédence multicolore, une crédence en brique, un sol en carrelage de porcelaine, un sol gris et un plan de travail blanc.
Réalisation d'une arrière-cuisine minimaliste en U de taille moyenne avec un évier encastré, un placard sans porte, des portes de placard blanches, un plan de travail en quartz modifié, une crédence multicolore, une crédence en brique, un sol en carrelage de porcelaine, un sol gris et un plan de travail blanc.
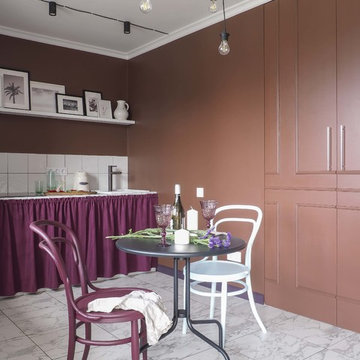
Лиза Верук
Idée de décoration pour une cuisine ouverte linéaire design avec un évier posé, un placard sans porte, des portes de placard violettes, plan de travail carrelé, une crédence blanche, une crédence en céramique, un sol blanc et un plan de travail blanc.
Idée de décoration pour une cuisine ouverte linéaire design avec un évier posé, un placard sans porte, des portes de placard violettes, plan de travail carrelé, une crédence blanche, une crédence en céramique, un sol blanc et un plan de travail blanc.
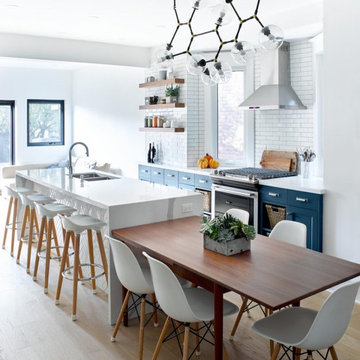
Designström choose Vintage Hardwood Flooring Hand Scrapted White Oak Nautilus for this beautiful kitchen! ?
Idée de décoration pour une grande cuisine américaine parallèle tradition en bois brun avec un placard sans porte, une crédence bleue, parquet clair, îlot, un sol beige, un plan de travail blanc, un évier 2 bacs, une crédence en carrelage métro et un électroménager en acier inoxydable.
Idée de décoration pour une grande cuisine américaine parallèle tradition en bois brun avec un placard sans porte, une crédence bleue, parquet clair, îlot, un sol beige, un plan de travail blanc, un évier 2 bacs, une crédence en carrelage métro et un électroménager en acier inoxydable.
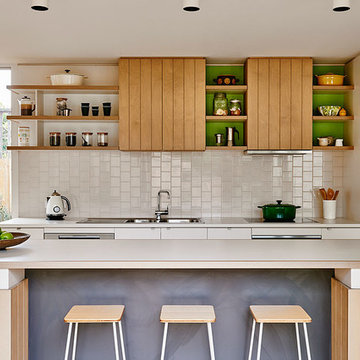
Exemple d'une cuisine bord de mer en bois clair avec un évier posé, un placard sans porte, une crédence blanche, un électroménager en acier inoxydable, îlot et un plan de travail blanc.
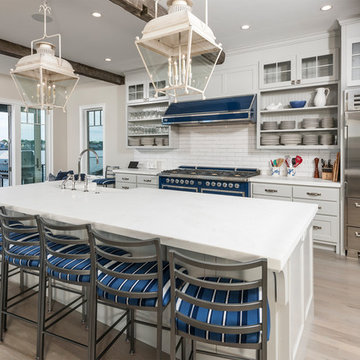
This sleek kitchen has pops of blue throughout to really excentuate the house's nautical style. Plus the views from the kitchen are astonishing.
Inspiration pour une cuisine marine avec un placard sans porte, îlot, une crédence blanche, une crédence en carrelage métro, un électroménager de couleur, parquet clair, un sol beige et un plan de travail blanc.
Inspiration pour une cuisine marine avec un placard sans porte, îlot, une crédence blanche, une crédence en carrelage métro, un électroménager de couleur, parquet clair, un sol beige et un plan de travail blanc.
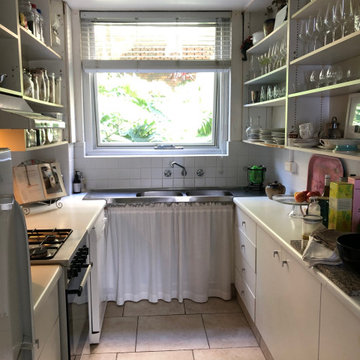
The brief achieved in Bright and airiness with large window open to garden.
Functionality achieved with bright white open shelves containing only often used items and better access to dishwasher/ to under sink.
Maintenance kept relatively low due to lack of clutter and glasses and plates etc being used on a regular basis.
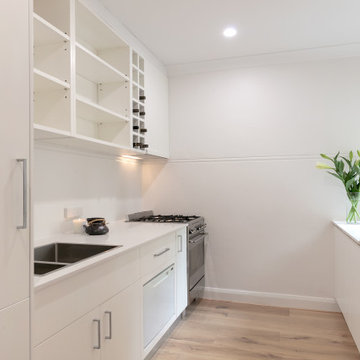
Kitchen
Inspiration pour une cuisine parallèle marine fermée et de taille moyenne avec un évier 2 bacs, un placard sans porte, des portes de placard blanches, un plan de travail en quartz modifié, une crédence blanche, une crédence en feuille de verre, un électroménager en acier inoxydable, parquet clair, un sol beige et un plan de travail blanc.
Inspiration pour une cuisine parallèle marine fermée et de taille moyenne avec un évier 2 bacs, un placard sans porte, des portes de placard blanches, un plan de travail en quartz modifié, une crédence blanche, une crédence en feuille de verre, un électroménager en acier inoxydable, parquet clair, un sol beige et un plan de travail blanc.
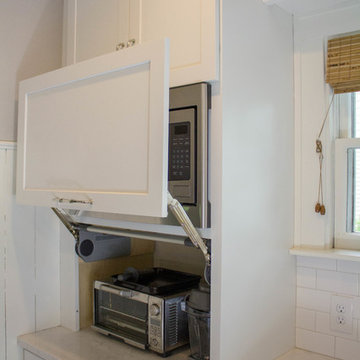
Idées déco pour une petite cuisine campagne en L fermée avec un évier de ferme, un placard sans porte, des portes de placard blanches, un plan de travail en quartz modifié, une crédence blanche, une crédence en céramique, un électroménager en acier inoxydable, un sol en bois brun, aucun îlot, un sol marron et un plan de travail blanc.
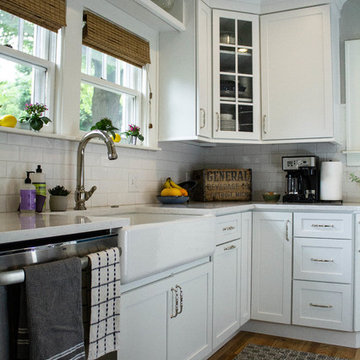
Réalisation d'une petite cuisine champêtre en L fermée avec un évier de ferme, un placard sans porte, des portes de placard blanches, un plan de travail en quartz modifié, une crédence blanche, une crédence en céramique, un électroménager en acier inoxydable, un sol en bois brun, aucun îlot, un sol marron et un plan de travail blanc.
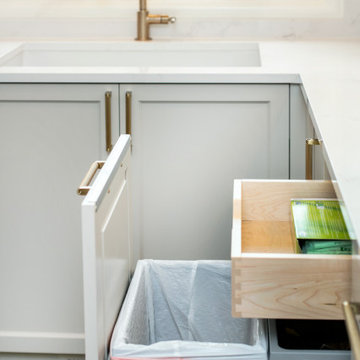
This unique kitchen space is an L-shaped galley with lots of windows looking out to Lake Washington. The new design features classic white lower cabinets and floating walnut shelves above. White quartz countertop, brass hardware and fixtures, light blue textured wallpaper, and three different forms of lighting-- can lights, sconces, and LED strips under the floating shelf to illuminate what's on the shelf or countertop below it.
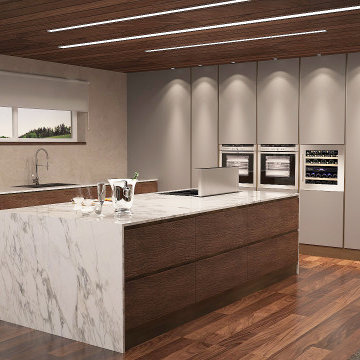
Zona cucina, con isola centrale con i fuochi e cappa a scomparsa sul piano.Colonne a parte che contengono frigo forno, forno a microonde e cantina per i vini.
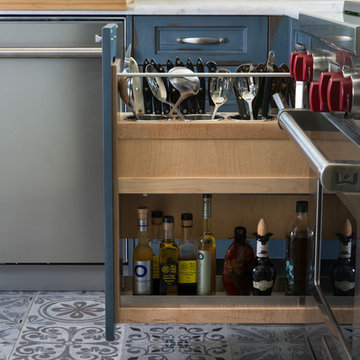
Inspiration pour une cuisine traditionnelle en U de taille moyenne avec un évier de ferme, un placard sans porte, des portes de placard bleues, un plan de travail en quartz modifié, une crédence blanche, une crédence en carrelage métro, un électroménager en acier inoxydable, un sol en carrelage de céramique, une péninsule, un sol bleu et un plan de travail blanc.
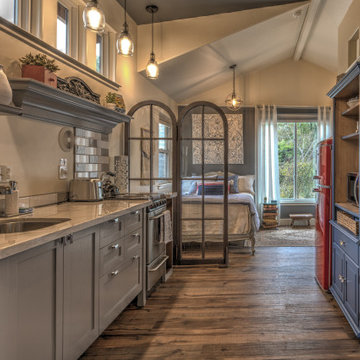
Réalisation d'une petite cuisine ouverte parallèle marine avec un évier encastré, un placard sans porte, des portes de placard grises, plan de travail en marbre, une crédence grise, une crédence en carreau de verre, un électroménager en acier inoxydable, un sol en bois brun, îlot, un sol beige et un plan de travail blanc.

Exemple d'une cuisine américaine linéaire tendance de taille moyenne avec un placard sans porte, des portes de placards vertess, plan de travail carrelé, aucun îlot, un plan de travail blanc, une crédence multicolore, un électroménager en acier inoxydable et un sol multicolore.

Exemple d'une grande arrière-cuisine nature en L avec un placard sans porte, des portes de placard blanches, un plan de travail en quartz modifié, une crédence blanche, parquet foncé, aucun îlot, un sol marron et un plan de travail blanc.

This beautiful Birmingham, MI home had been renovated prior to our clients purchase, but the style and overall design was not a fit for their family. They really wanted to have a kitchen with a large “eat-in” island where their three growing children could gather, eat meals and enjoy time together. Additionally, they needed storage, lots of storage! We decided to create a completely new space.
The original kitchen was a small “L” shaped workspace with the nook visible from the front entry. It was completely closed off to the large vaulted family room. Our team at MSDB re-designed and gutted the entire space. We removed the wall between the kitchen and family room and eliminated existing closet spaces and then added a small cantilevered addition toward the backyard. With the expanded open space, we were able to flip the kitchen into the old nook area and add an extra-large island. The new kitchen includes oversized built in Subzero refrigeration, a 48” Wolf dual fuel double oven range along with a large apron front sink overlooking the patio and a 2nd prep sink in the island.
Additionally, we used hallway and closet storage to create a gorgeous walk-in pantry with beautiful frosted glass barn doors. As you slide the doors open the lights go on and you enter a completely new space with butcher block countertops for baking preparation and a coffee bar, subway tile backsplash and room for any kind of storage needed. The homeowners love the ability to display some of the wine they’ve purchased during their travels to Italy!
We did not stop with the kitchen; a small bar was added in the new nook area with additional refrigeration. A brand-new mud room was created between the nook and garage with 12” x 24”, easy to clean, porcelain gray tile floor. The finishing touches were the new custom living room fireplace with marble mosaic tile surround and marble hearth and stunning extra wide plank hand scraped oak flooring throughout the entire first floor.

Reed Brown Photography
Cette image montre une arrière-cuisine design en U avec un placard sans porte, des portes de placard blanches, un sol gris et un plan de travail blanc.
Cette image montre une arrière-cuisine design en U avec un placard sans porte, des portes de placard blanches, un sol gris et un plan de travail blanc.

Idées déco pour une arrière-cuisine classique en L avec un placard sans porte, des portes de placard blanches, une crédence bleue, aucun îlot, un sol beige et un plan de travail blanc.
Idées déco de cuisines avec un placard sans porte et un plan de travail blanc
3