Idées déco de cuisines avec un placard sans porte et un plan de travail blanc
Trier par :
Budget
Trier par:Populaires du jour
61 - 80 sur 994 photos
1 sur 3

This large, open-concept home features Cambria Swanbridge in the kitchen, baths, laundry room, and butler’s pantry. Designed by E Interiors and AFT Construction.
Photo: High Res Media

Cette image montre une grande arrière-cuisine traditionnelle avec des portes de placard blanches, un plan de travail en quartz, une crédence blanche, une crédence en céramique, îlot, un plan de travail blanc et un placard sans porte.

Réalisation d'une arrière-cuisine tradition en U avec un placard sans porte, des portes de placard blanches, une crédence grise, une crédence en carrelage métro, parquet clair, aucun îlot, un sol beige et un plan de travail blanc.

Light & bright this spacious pantry has space for it all! Roll out drawers make it easy to reach everything. Appliances can stay on the counter space.
Mandi B Photography

A tiny waterfront house in Kennebunkport, Maine.
Photos by James R. Salomon
Inspiration pour une petite cuisine ouverte linéaire marine en bois brun avec un évier encastré, un électroménager de couleur, un sol en bois brun, un plan de travail blanc, un placard sans porte, aucun îlot et papier peint.
Inspiration pour une petite cuisine ouverte linéaire marine en bois brun avec un évier encastré, un électroménager de couleur, un sol en bois brun, un plan de travail blanc, un placard sans porte, aucun îlot et papier peint.

Cette image montre une petite cuisine américaine encastrable marine en L avec un évier de ferme, un placard sans porte, des portes de placard blanches, un plan de travail en quartz modifié, une crédence verte, une crédence en carreau de porcelaine, parquet clair, îlot, un sol beige, un plan de travail blanc et poutres apparentes.

Today's pantries are functional and gorgeous! Our custom pantry creates ample space for every day appliances to be kept out of sight, with easy access to bins and storage containers. Undercounter LED lighting allows for easy night-time use as well.
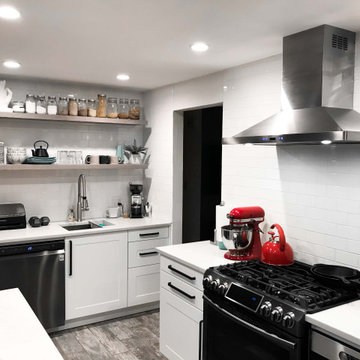
The PLFI 520 is a sleek island hood that looks great in any kitchen. This island range hood features a 600 CFM blower which will clean your kitchen air with ease. The power is adjustable too; in fact, you can turn the hood down to an ultra-quiet 100 CFM! The lower settings are great if you have guests over; all you need to do is push the button on the stainless steel control panel and that's it!
This island vent hood is manufactured in durable 430 stainless steel; it will last you several years! Speaking of lasting several years, the two LED lights are incredibly long-lasting – and they provide complete coverage of your cooktop!
As an added bonus, the baffle filters are dishwasher-safe, saving you time cleaning in your kitchen. Let your dishwasher do the work for you.
Check out some of the specs of our PLJI 520 below.
Hood Depth: 23.6"
Hood Height: 9.5"
Lights Type: 1.5w LED
Power: 110v / 60 Hz
Duct Size: 6
Sone: 5.3
Number of Lights: 4
To browse our PLFI 520 range hoods, click on the link below.
https://www.prolinerangehoods.com/catalogsearch/result/?q=PLJI%20520

This Altadena home is the perfect example of modern farmhouse flair. The powder room flaunts an elegant mirror over a strapping vanity; the butcher block in the kitchen lends warmth and texture; the living room is replete with stunning details like the candle style chandelier, the plaid area rug, and the coral accents; and the master bathroom’s floor is a gorgeous floor tile.
Project designed by Courtney Thomas Design in La Cañada. Serving Pasadena, Glendale, Monrovia, San Marino, Sierra Madre, South Pasadena, and Altadena.
For more about Courtney Thomas Design, click here: https://www.courtneythomasdesign.com/
To learn more about this project, click here:
https://www.courtneythomasdesign.com/portfolio/new-construction-altadena-rustic-modern/

Idée de décoration pour une arrière-cuisine tradition en U avec un placard sans porte, des portes de placard blanches, un sol en bois brun, un sol marron et un plan de travail blanc.

Idée de décoration pour une arrière-cuisine design avec un évier encastré, un placard sans porte, des portes de placard blanches, une crédence beige, un sol marron, un plan de travail blanc et une crédence en brique.
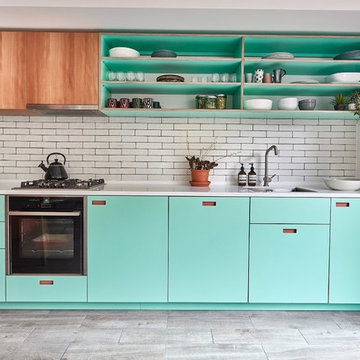
Kitchen refurbishment, ground floor WC and new rear crittall style glazing opening up onto rear garden.
Photos by Malcolm Menzies / 82mm
Idée de décoration pour une cuisine bicolore nordique de taille moyenne avec un évier encastré, des portes de placard turquoises, un plan de travail en surface solide, une crédence blanche, une crédence en carrelage métro, un sol en carrelage de porcelaine, aucun îlot, un sol gris, un plan de travail blanc et un placard sans porte.
Idée de décoration pour une cuisine bicolore nordique de taille moyenne avec un évier encastré, des portes de placard turquoises, un plan de travail en surface solide, une crédence blanche, une crédence en carrelage métro, un sol en carrelage de porcelaine, aucun îlot, un sol gris, un plan de travail blanc et un placard sans porte.

Completely modernized and changed this previously dated kitchen. We installed a stovetop with downdraft rather than an overhead vent.
Aménagement d'une cuisine parallèle moderne en bois foncé de taille moyenne avec un évier posé, un placard sans porte, un plan de travail en quartz, une crédence blanche, un électroménager en acier inoxydable, parquet foncé, îlot, un sol marron, un plan de travail blanc et une crédence en céramique.
Aménagement d'une cuisine parallèle moderne en bois foncé de taille moyenne avec un évier posé, un placard sans porte, un plan de travail en quartz, une crédence blanche, un électroménager en acier inoxydable, parquet foncé, îlot, un sol marron, un plan de travail blanc et une crédence en céramique.
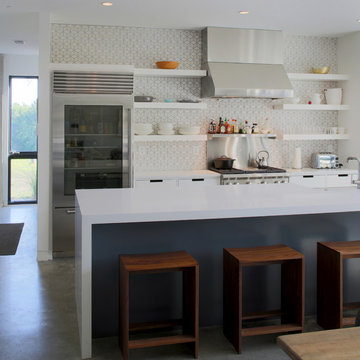
Important: Houzz content often includes “related photos” and “sponsored products.” Products tagged or listed by Houzz are not Gahagan-Eddy product, nor have they been approved by Gahagan-Eddy or any related professionals.
Please direct any questions about our work to socialmedia@gahagan-eddy.com.
Thank you.

Brittany Fecteau
Idée de décoration pour une grande arrière-cuisine linéaire bohème avec un plan de travail en quartz modifié, une crédence blanche, une crédence en carreau de porcelaine, un électroménager en acier inoxydable, un sol gris, un plan de travail blanc, un placard sans porte, des portes de placard grises et sol en béton ciré.
Idée de décoration pour une grande arrière-cuisine linéaire bohème avec un plan de travail en quartz modifié, une crédence blanche, une crédence en carreau de porcelaine, un électroménager en acier inoxydable, un sol gris, un plan de travail blanc, un placard sans porte, des portes de placard grises et sol en béton ciré.

Cette photo montre une arrière-cuisine tendance en L avec un placard sans porte, des portes de placard noires, une crédence en carreau de ciment, aucun îlot, un sol gris et un plan de travail blanc.
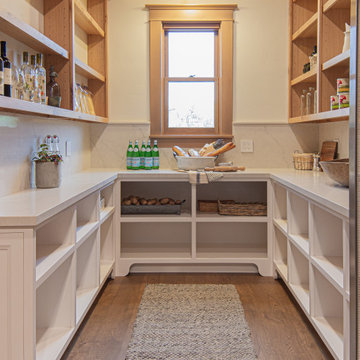
Settled on a hillside in Sunol, where the cows come to graze at dawn, lies a brand new custom home that looks like it has been there for a hundred years – in a good way. Our clients came to us with an architect's house plans, but needed a builder to make their dream home come to life. In true Ridgecrest fashion, we ended up redesigning the entire home inside and out - creating what we now call the Sunol Homestead. A multitude of details came together to give us the perfect mix of a traditional Craftsman with modern amenities. We commissioned a local stone mason to hand-place every river stone on the exterior of the house - no veneer here. Floor to ceiling window and doors lead out to the wrap-around porch to let in beautiful natural light, while the custom stained wood floors and trim exude warmth and richness. Every detail of this meticulously designed residence reflects a commitment to quality and comfort, making it a haven for those seeking a harmonious balance between refined living and the peaceful serenity of Sunol's idyllic landscape.

A beautiful antique console table was integrated into the design of the kitchen island to create a coffee bar with custom shelving to display the client's pottery collection.

A large open kitchen pantry with storage and countertop space that wraps around on three walls with lots of countertop space for small kitchen appliances. Both sides of the pantry are large roll-out drawers for ease of getting to all of the contents. Above the counters are open adjustable shelving. On the floor is the continuation of the wood looking porcelain tile that flows throughout most of the home. Th e pantry has two entrances, one off of the kitchen and the other close to the garage entrance.
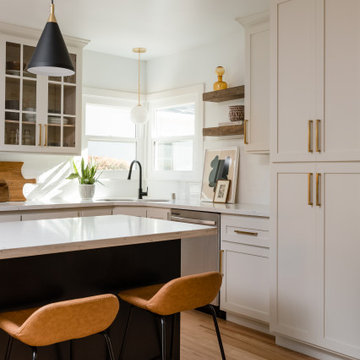
Pops of black and gold create this open and bright kitchen.
Réalisation d'une cuisine marine en L avec un évier posé, un placard sans porte, des portes de placard blanches, un plan de travail en granite, une crédence en céramique, un électroménager en acier inoxydable, parquet clair, îlot, un sol beige et un plan de travail blanc.
Réalisation d'une cuisine marine en L avec un évier posé, un placard sans porte, des portes de placard blanches, un plan de travail en granite, une crédence en céramique, un électroménager en acier inoxydable, parquet clair, îlot, un sol beige et un plan de travail blanc.
Idées déco de cuisines avec un placard sans porte et un plan de travail blanc
4