Idées déco de cuisines avec un placard sans porte et un plan de travail blanc
Trier par :
Budget
Trier par:Populaires du jour
101 - 120 sur 994 photos
1 sur 3
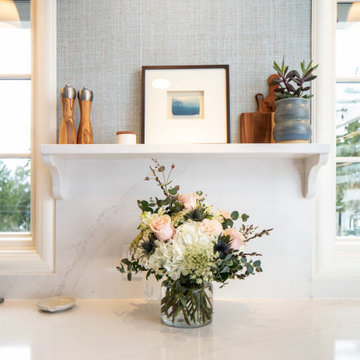
This unique kitchen space is an L-shaped galley with lots of windows looking out to Lake Washington. The new design features classic white lower cabinets and floating walnut shelves above. White quartz countertop, brass hardware and fixtures, light blue textured wallpaper, and three different forms of lighting-- can lights, sconces, and LED strips under the floating shelf to illuminate what's on the shelf or countertop below it.
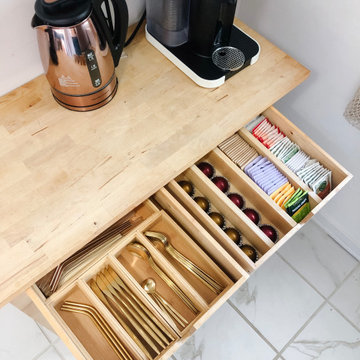
Réalisation d'une petite cuisine marine en L fermée avec un placard sans porte, un sol en carrelage de céramique, aucun îlot, un sol blanc et un plan de travail blanc.
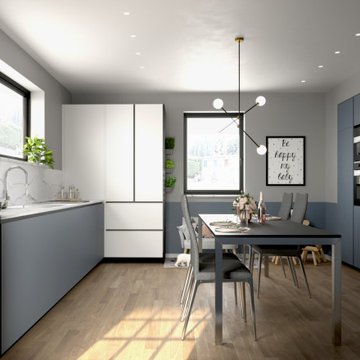
State realizzando la vostra casa dei sogni ma avete tante idee e il budget non è stellare? Non è un problema!
Con una giovane famiglia di 5 membri, le esigenze sono molte, quindi come fare per destreggiarsi e non perdere l’orientamento nelle miriadi di scelte che bisogna fare per una casa nuova e non sforare il budget? Basta seguire i nostri consigli e avere sottomano il nostro mood board dettagliato! ;-)
Abbiamo iniziato proponendo una cucina con pannelli riciclati, ma super robusti e anti-impronta perfetti per una famiglia in crescita!
Riutilizzare è un dovere se non un piacere: del vecchio appartamento si è voluto mantenere il bel tavolo in vetro nero e acciaio allungabile, per questo pur essendo la cucina una stanza spaziosa, per fare stare il tavolo anche completamente allungato, si è deciso di posizionare le basi e le colonne lungo le pareti lasciando libera la parte centrale. In questo modo si è anche potuto creare un piccolo spazio dedicato ai bambini con tanto di lavagna, una scrivania e un piccolo divano a misura di gioco.
Le colonne accolgono una comoda nicchia accessoriata di prese e ripiani per permettere l’utilizzo dei piccoli elettrodomestici come la planetaria e la macchina caffè. Oltre ad avere un piano top aggiuntivo comodo per non attraversare la stanza.
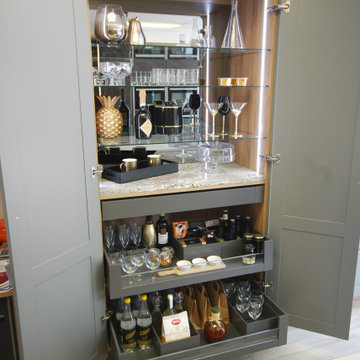
Bespoke storage solutions from Saffron Interiors. Pantries, larders, dressers, space towers and cocktail cabinets.
Cette photo montre une petite arrière-cuisine parallèle éclectique avec un placard sans porte, des portes de placard grises, un plan de travail en quartz, aucun îlot et un plan de travail blanc.
Cette photo montre une petite arrière-cuisine parallèle éclectique avec un placard sans porte, des portes de placard grises, un plan de travail en quartz, aucun îlot et un plan de travail blanc.

Réalisation d'une cuisine américaine méditerranéenne en L et bois brun de taille moyenne avec un évier 1 bac, un placard sans porte, plan de travail en marbre, une crédence multicolore, une crédence en mosaïque, un électroménager en acier inoxydable, un sol en carrelage de porcelaine, un sol rouge, un plan de travail blanc et une péninsule.
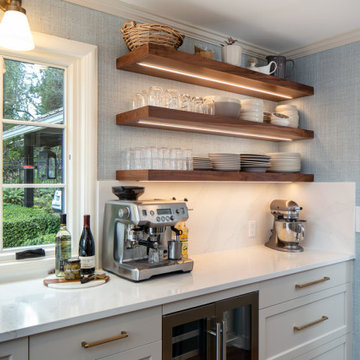
This unique kitchen space is an L-shaped galley with lots of windows looking out to Lake Washington. The new design features classic white lower cabinets and floating walnut shelves above. White quartz countertop, brass hardware and fixtures, light blue textured wallpaper, and three different forms of lighting-- can lights, sconces, and LED strips under the floating shelf to illuminate what's on the shelf or countertop below it.
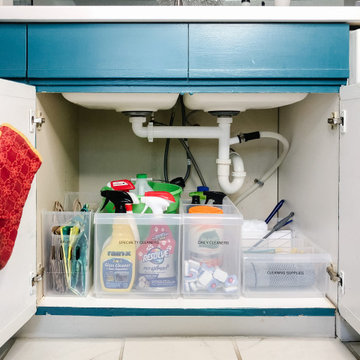
Idées déco pour une petite cuisine bord de mer en L fermée avec un placard sans porte, un sol en carrelage de céramique, aucun îlot, un sol blanc et un plan de travail blanc.
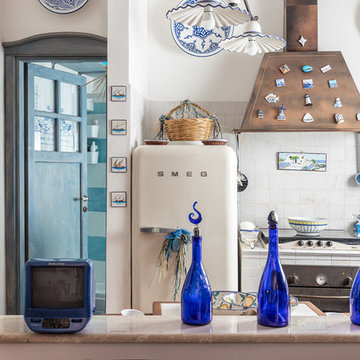
© Federico Viola Fotografia - 2019
Cette photo montre une petite cuisine américaine bord de mer en L avec plan de travail carrelé, une crédence blanche, un électroménager blanc, un plan de travail blanc, un évier 2 bacs, un placard sans porte, aucun îlot et un sol marron.
Cette photo montre une petite cuisine américaine bord de mer en L avec plan de travail carrelé, une crédence blanche, un électroménager blanc, un plan de travail blanc, un évier 2 bacs, un placard sans porte, aucun îlot et un sol marron.
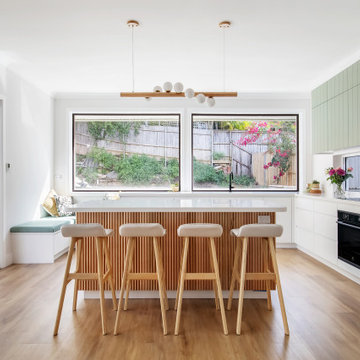
Cette photo montre une cuisine ouverte tendance en L de taille moyenne avec un évier 2 bacs, un placard sans porte, des portes de placards vertess, un plan de travail en quartz modifié, une crédence blanche, une crédence en feuille de verre, un électroménager noir, un sol en bois brun, îlot, un sol multicolore et un plan de travail blanc.
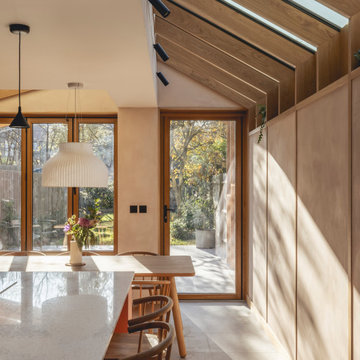
Earthy, warm colours and natural materials are a consistent feature in this sun-drenched home by @benjaminwilkesarc. The absorption of the dancing light by clay plasters makes for a calming and soothing concept in the timber framed extension to a Victorian family home.
Photography: @_billybolton
Plaster: Smooth Clay Plaster in NUD-03
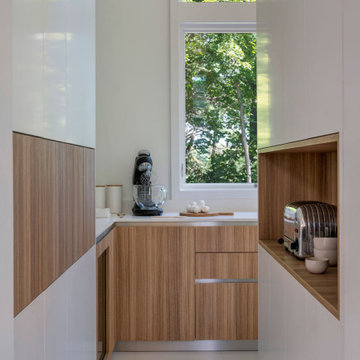
Our clients wanted to replace an existing suburban home with a modern house at the same Lexington address where they had lived for years. The structure the clients envisioned would complement their lives and integrate the interior of the home with the natural environment of their generous property. The sleek, angular home is still a respectful neighbor, especially in the evening, when warm light emanates from the expansive transparencies used to open the house to its surroundings. The home re-envisions the suburban neighborhood in which it stands, balancing relationship to the neighborhood with an updated aesthetic.
The floor plan is arranged in a “T” shape which includes a two-story wing consisting of individual studies and bedrooms and a single-story common area. The two-story section is arranged with great fluidity between interior and exterior spaces and features generous exterior balconies. A staircase beautifully encased in glass stands as the linchpin between the two areas. The spacious, single-story common area extends from the stairwell and includes a living room and kitchen. A recessed wooden ceiling defines the living room area within the open plan space.
Separating common from private spaces has served our clients well. As luck would have it, construction on the house was just finishing up as we entered the Covid lockdown of 2020. Since the studies in the two-story wing were physically and acoustically separate, zoom calls for work could carry on uninterrupted while life happened in the kitchen and living room spaces. The expansive panes of glass, outdoor balconies, and a broad deck along the living room provided our clients with a structured sense of continuity in their lives without compromising their commitment to aesthetically smart and beautiful design.

We used low-profile chairs in the dining room and open kitchen shelving to create the feeling of spaciousness. To keep it from being visually overwhelming, the color palette was kept simple. Gray, white, black, and a warm tone that came from wood, leather, and carefully selected ceramics. The retro fridge, funky light fixture, and whimsical artwork give an offbeat, slightly masculine feel.
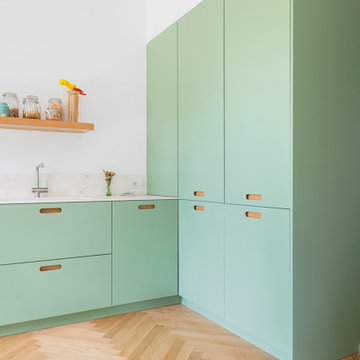
CASA PRINETTI
Il progetto riguarda la ristrutturazione di un immobile situato all'estremità nord del quartiere di NoLo, a Milano, in un contesto la cui densità edilizia contenuta garantisce affacci liberi ed ampie vedute sui parchi privati e pubblici sistemati a verde urbano.
La richiesta dei Committenti era quindi quella di valorizzare le peculiarità del contesto in un rapporto diretto con il nuovo layout distributivo caratterizzato da un unico ambiente dedicato alla cucina, al pranzo, al relax ed al lavoro da casa, che fosse all'occorrenza suddiviso in due ambienti dalle metrature simili.
La prima azione progettuale ha riguardato l'eliminazione di tutti le tramezzature divisorie, che suddvidevano spazi angusti disimpegnati da un corridoio centrale.
Assecondando gli affacci abbiamo ritenuto opportuno attestare tutta la zona living lungo la via pubblica, mentre la camera ed il bagno insistono sul cortile interno.
La pianta dell'appartamento risulta così suddivisa in due parti nette: due metà; anche nel rispetto degli elementi strutturali esistenti.
Dal punto di vista planimetrico abbiamo lavorato sull'ottimizzazione di ogni aspetto con l'intenzione di sfruttare al massimo lo spazio a disposizione, per questo tanto le nuove tramezzature quanto gli arredi definiscono gli ambienti: le colonne contenitive della cucina marcano il passaggio tra l'ingresso e la zona living, mentre il disimpegno del bagno, nascosto da una porta scorrevole a tutt'altezza, è dimensionato per allestire una piccola lavanderia.
L'elemento fortemente caratteristico della zona living è l'arco: un aneddoto? Un passaggio? O una chiusura?
Potrebbe sembrare una forzatura ma in realtà è la formalizzazione della richiesta dei Committenti di avere un unico ambiente da suddividere in due all'occorrenza e la scelta figurativa è dovuta al fatto che quest'arco a tre centri conserva la sua fisionomia quando è aperto e quando è chiuso.
L'arco in realtà sono due archi distanziati tra loro della misura strettamente necessaria a creare un intercapedine nella quale si nascondo le ante in legno laccato che scorrono lungo due binari installati a soffitto; per realizzare gli archi è stata preparata una centina sagomata sulla base del disegno cad, tagliata al laser.
Il bagno marca un netto cambio di mood: piastrelle di piccolo formato in ceramica smaltata colore verde acquamarina delineano una mezz'altezza continua lungo tutto il perimetro dell'ambiente nel quale trovano posto, oltre ai sanitari, la doccia, la vasca da bagno freestanding ed un mobile color rosso corallo con lavello incassato.
L'intera ristrutturazione è stata realizzata adottando sistemi costruttivi “a secco” così da ottimizzare le tempistiche di realizzazione e l'approvvigionamento del cantiere: le tramezzature sono in cartongesso con l'impiego di soluzioni volte a garantire un elevato comfort acustico all'interno degli ambienti e con la scelta di lastre particolarmente performanti dal punto di vista della resistenza meccanica.

3D Interior Designers know exactly what client is looking for, in their future property. Yantram 3D Architectural Design Services have an excellent 3D Interior Designing team, that produces edge-cutting 3D Interior Visualization. Using the best features and exemplary software, they have created multiple ideas for the kitchen in San Diego, California. 3D Interior Rendering Services can help in Advertising and Explaining by high-quality Architectural Interior Rendering.
3D Interior Rendering Company can be a great benefit, as we offer project completion in the client's given timeframe. Combining several ideas, and adding different elements, colors, structures, and dimensions, this specific piece of art is given out as an outcome. 3D Interior Designers have developed 3D Interior Visualization of these specimens in a very short time and in the client's budget, and Yantram 3D Architectural Design Services has made this possible.
For More Visit: https://www.yantramstudio.com/3d-interior-rendering-cgi-animation.html
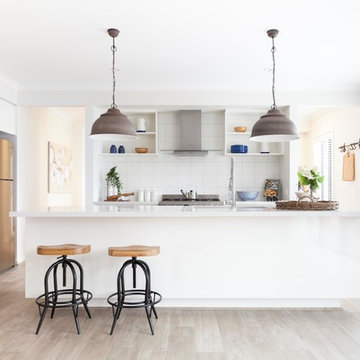
Kitchen - Pemberton 300 from the John G. King Collection by JG King Homes.
Idées déco pour une cuisine parallèle classique de taille moyenne avec une crédence blanche, une crédence en céramique, parquet clair, îlot, un sol marron, un plan de travail blanc, un évier encastré, un placard sans porte, des portes de placard blanches et un électroménager en acier inoxydable.
Idées déco pour une cuisine parallèle classique de taille moyenne avec une crédence blanche, une crédence en céramique, parquet clair, îlot, un sol marron, un plan de travail blanc, un évier encastré, un placard sans porte, des portes de placard blanches et un électroménager en acier inoxydable.
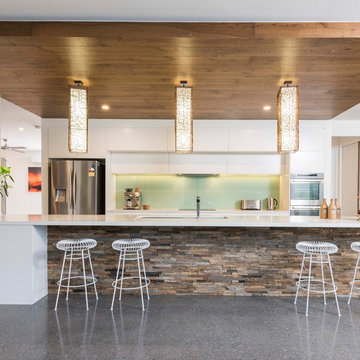
© Robert Mckellar
Réalisation d'une cuisine ouverte design avec un placard sans porte, des portes de placard blanches, un électroménager en acier inoxydable, îlot, un sol gris et un plan de travail blanc.
Réalisation d'une cuisine ouverte design avec un placard sans porte, des portes de placard blanches, un électroménager en acier inoxydable, îlot, un sol gris et un plan de travail blanc.
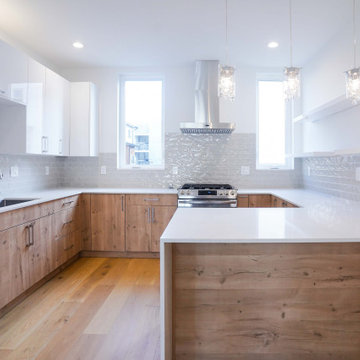
This kitchen looks modern with stainless steel furnishings, especially with grey backsplash tiles complimented with the white overall look, but gives a traditional touch with the hardwood accent. It gives the room a more intimate feel, and the windows on each side of the hood bring natural light in, creating the illusion of more space and a clutter-free appearance. The room appears to be both sleek and homey, and it will undoubtedly be the centerpiece of the house.
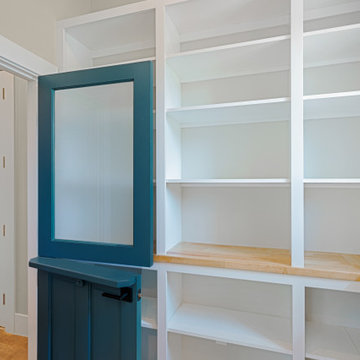
Walk in pantry with custom shelving, maple butcher block countertop and dutch door to mudroom
Réalisation d'une arrière-cuisine champêtre en U de taille moyenne avec un placard sans porte, des portes de placard blanches, un plan de travail en bois, un sol en bois brun, un sol marron et un plan de travail blanc.
Réalisation d'une arrière-cuisine champêtre en U de taille moyenne avec un placard sans porte, des portes de placard blanches, un plan de travail en bois, un sol en bois brun, un sol marron et un plan de travail blanc.
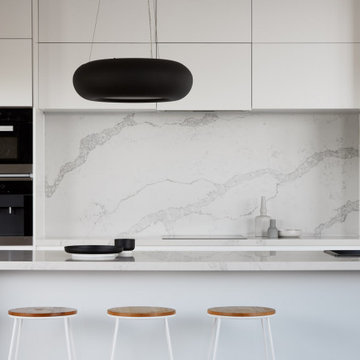
Exemple d'une cuisine américaine parallèle tendance de taille moyenne avec un évier 1 bac, un placard sans porte, des portes de placard blanches, plan de travail en marbre, une crédence blanche, une crédence en marbre, un électroménager noir, îlot et un plan de travail blanc.
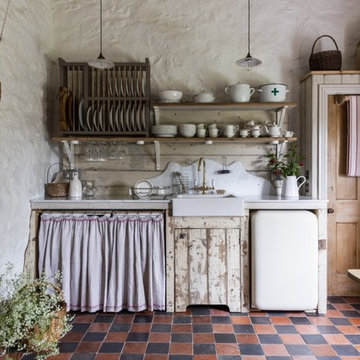
Aménagement d'une cuisine américaine linéaire campagne en bois vieilli de taille moyenne avec un évier de ferme, tomettes au sol, un sol multicolore, un placard sans porte, une crédence en bois, aucun îlot et un plan de travail blanc.
Idées déco de cuisines avec un placard sans porte et un plan de travail blanc
6