Idées déco de cuisines avec un plafond en lambris de bois et différents designs de plafond
Trier par :
Budget
Trier par:Populaires du jour
221 - 240 sur 3 655 photos
1 sur 3
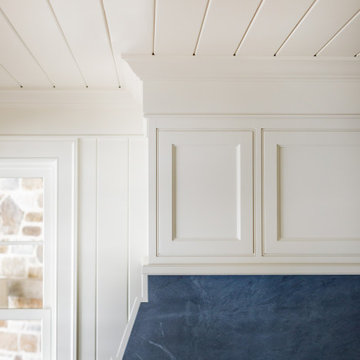
Inspiration pour une cuisine traditionnelle avec un électroménager en acier inoxydable, parquet clair, îlot et un plafond en lambris de bois.
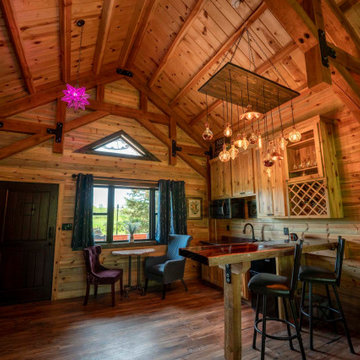
Post and beam open concept cabin
Réalisation d'une petite cuisine linéaire chalet avec une crédence marron, une crédence en lambris de bois, un sol en bois brun, une péninsule, un sol marron et un plafond en lambris de bois.
Réalisation d'une petite cuisine linéaire chalet avec une crédence marron, une crédence en lambris de bois, un sol en bois brun, une péninsule, un sol marron et un plafond en lambris de bois.
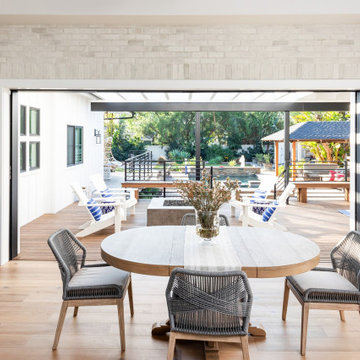
Modern Farmhouse kitchen with shaker style cabinet doors and black drawer pull hardware. White Oak floating shelves with LED underlighting over beautiful, Cambria Quartz countertops. The subway tiles were custom made and have what appears to be a texture from a distance, but is actually a herringbone pattern in-lay in the glaze. Wolf brand gas range and oven, and a Wolf steam oven on the left. Rustic black wall scones and large pendant lights over the kitchen island. Brizo satin brass faucet with Kohler undermount rinse sink.
Photo by Molly Rose Photography
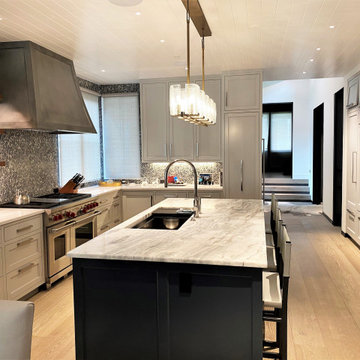
White painted kitchen with dark blue island. Paneled appliances and plentiful storage. Built-in kegerator in the hallway pantry.
Cette image montre une grande cuisine ouverte encastrable design en U avec un évier encastré, un placard avec porte à panneau encastré, des portes de placard blanches, une crédence grise, parquet clair, îlot, un sol marron, un plan de travail blanc et un plafond en lambris de bois.
Cette image montre une grande cuisine ouverte encastrable design en U avec un évier encastré, un placard avec porte à panneau encastré, des portes de placard blanches, une crédence grise, parquet clair, îlot, un sol marron, un plan de travail blanc et un plafond en lambris de bois.
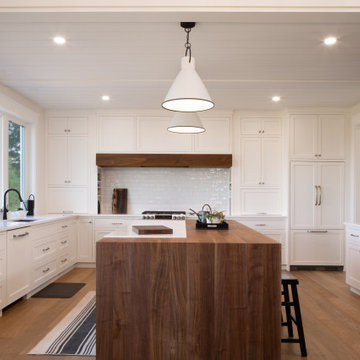
Idées déco pour une cuisine encastrable classique en U avec un évier encastré, un placard à porte shaker, des portes de placard blanches, une crédence blanche, une crédence en carrelage métro, un sol en bois brun, îlot, un sol marron, un plan de travail blanc et un plafond en lambris de bois.

Updated kitchen with custom green cabinetry, black countertops, custom hood vent for 36" Wolf range with designer tile and stained wood tongue and groove backsplash.
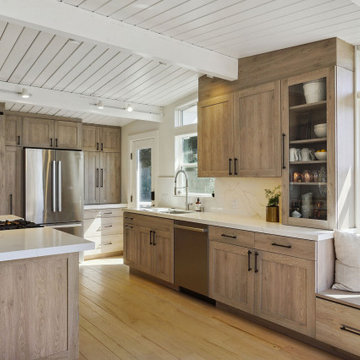
Idée de décoration pour une cuisine ouverte parallèle tradition en bois clair de taille moyenne avec un évier encastré, un placard à porte shaker, un plan de travail en quartz modifié, une crédence blanche, une crédence en quartz modifié, un électroménager en acier inoxydable, parquet clair, aucun îlot, un sol marron, un plan de travail blanc et un plafond en lambris de bois.
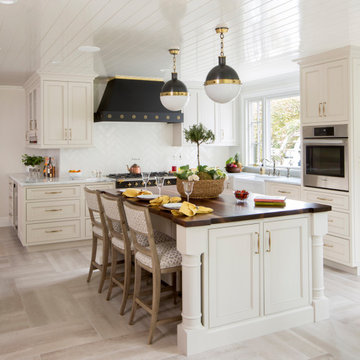
Aménagement d'une cuisine classique en L avec un évier de ferme, un placard à porte affleurante, des portes de placard blanches, une crédence blanche, un électroménager en acier inoxydable, îlot, un sol beige, un plan de travail blanc et un plafond en lambris de bois.

Experience the artistry of home transformation with our Classic Traditional Kitchen Redesign service. From classic cabinetry to vintage-inspired farmhouse sinks, our attention to detail ensures a kitchen that is both stylish and functional."
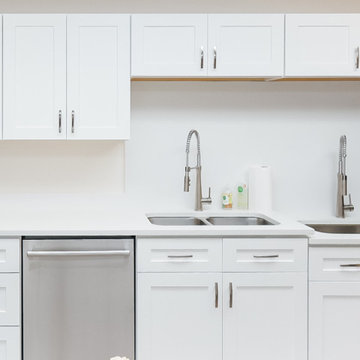
An all-white kitchen exemplifies timeless beauty. The laminate countertops, which are combined perfectly with Teltos Quartz Slab - Dove White for the perimeter, island, and backsplash, and the white cabinets give the appearance of a traditional timeless charm. The kitchen floor had a thorough renovation, with luxury vinyl tile installed throughout. Appliances, which include a range, refrigerator, microwave, oven, and the extremely distinctive custom commercial fire suppression hood, were also incorporated. Other design features also included 2 undermount sinks with a brushed nickel faucet. The whole concept is appealing since it is bright, sharp, and clean.
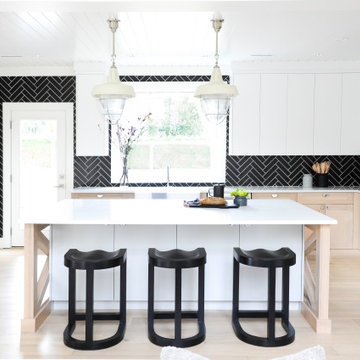
Idée de décoration pour une cuisine ouverte nordique en U et bois clair avec une crédence noire, îlot, un plafond en lambris de bois, un évier de ferme, un placard à porte shaker, un électroménager en acier inoxydable, parquet clair, un sol beige et un plan de travail blanc.
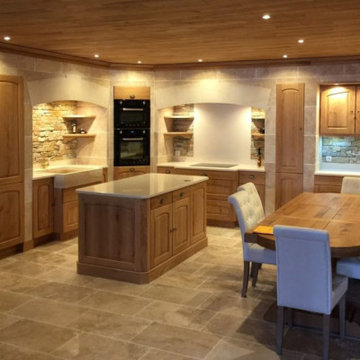
Réalisation d'une grande cuisine ouverte encastrable tradition en U et bois clair avec un évier encastré, un plan de travail en granite, une crédence blanche, une crédence en granite, un sol en travertin, îlot, un sol gris, un plan de travail blanc et un plafond en lambris de bois.
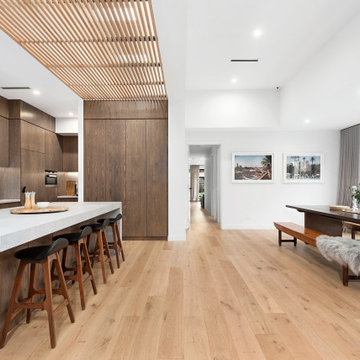
Inspiration pour une grande cuisine ouverte parallèle minimaliste en bois foncé avec un évier encastré, un placard à porte plane, plan de travail en marbre, une crédence grise, une crédence en mosaïque, un électroménager noir, un sol en bois brun, îlot, un sol marron, un plan de travail blanc et un plafond en lambris de bois.
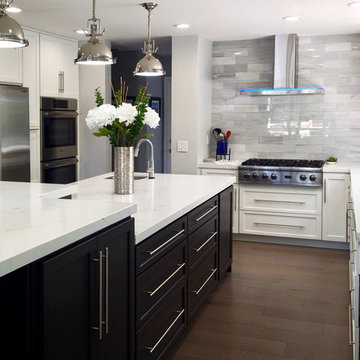
Cette image montre une grande arrière-cuisine traditionnelle en L avec un placard à porte shaker, des portes de placard noires, une crédence grise, une crédence en marbre, un électroménager en acier inoxydable, un sol marron, un évier posé, plan de travail en marbre, un sol en vinyl, îlot, un plan de travail blanc et un plafond en lambris de bois.
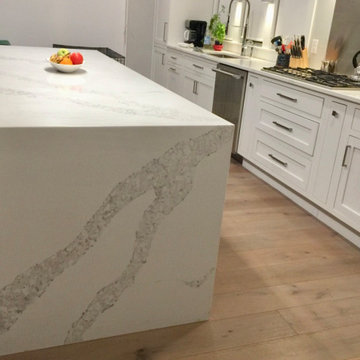
Full renovation of former kitchen/eating area. Redesigned to to insure best use of space, lighting and flow of redesigned kitchen. Traditional home built in the early 70's now has an influx of modern design elements. Designed to be a much lived in kitchen with room for all.
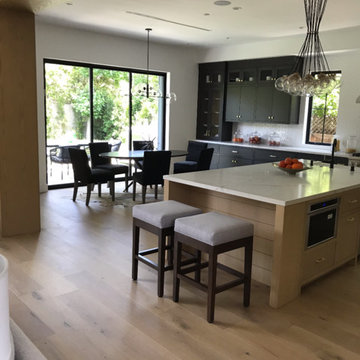
Beautiful farmhouse kitchen remodeling and design, featuring hardwood floors, island, and contrast cabinet colors.
Réalisation d'une grande cuisine ouverte champêtre en L avec un placard à porte vitrée, une crédence blanche, une crédence en céramique, un électroménager en acier inoxydable, parquet clair, îlot, un plan de travail blanc, un évier de ferme, des portes de placard blanches, un plan de travail en quartz, un sol marron, poutres apparentes et un plafond en lambris de bois.
Réalisation d'une grande cuisine ouverte champêtre en L avec un placard à porte vitrée, une crédence blanche, une crédence en céramique, un électroménager en acier inoxydable, parquet clair, îlot, un plan de travail blanc, un évier de ferme, des portes de placard blanches, un plan de travail en quartz, un sol marron, poutres apparentes et un plafond en lambris de bois.
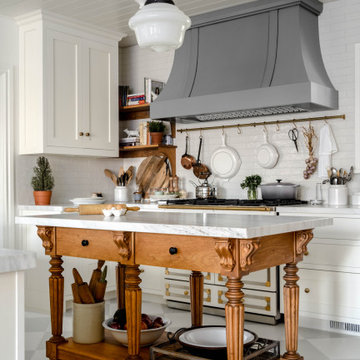
Beautiful eat-in kitchen with a stunning custom baker's island center-kitchen. This kitchen includes paneled appliances, a large custom hood, white framed cabinetry, solid pine island and fridge, glass china cabinetry, brass plumbing fixtures, backsplash to the ceiling, and marble countertops.
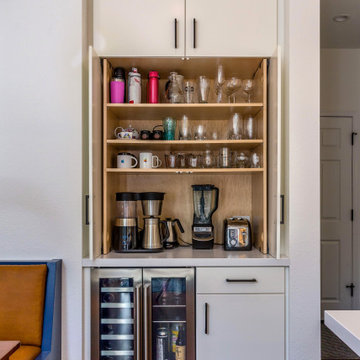
Idée de décoration pour une cuisine américaine vintage en U de taille moyenne avec un évier encastré, un placard à porte plane, des portes de placard blanches, un plan de travail en quartz modifié, une crédence jaune, une crédence en céramique, un électroménager en acier inoxydable, un sol en bois brun, îlot, un sol marron, un plan de travail blanc et un plafond en lambris de bois.
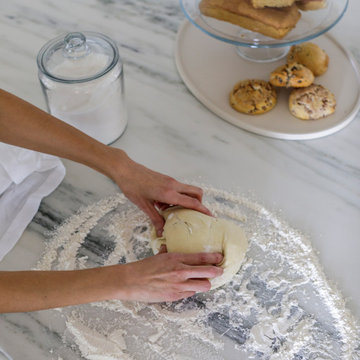
Exemple d'une cuisine chic avec un électroménager en acier inoxydable, parquet clair, îlot et un plafond en lambris de bois.
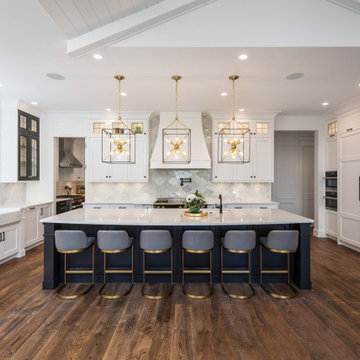
With two teen daughters, a one bathroom house isn’t going to cut it. In order to keep the peace, our clients tore down an existing house in Richmond, BC to build a dream home suitable for a growing family. The plan. To keep the business on the main floor, complete with gym and media room, and have the bedrooms on the upper floor to retreat to for moments of tranquility. Designed in an Arts and Crafts manner, the home’s facade and interior impeccably flow together. Most of the rooms have craftsman style custom millwork designed for continuity. The highlight of the main floor is the dining room with a ridge skylight where ship-lap and exposed beams are used as finishing touches. Large windows were installed throughout to maximize light and two covered outdoor patios built for extra square footage. The kitchen overlooks the great room and comes with a separate wok kitchen. You can never have too many kitchens! The upper floor was designed with a Jack and Jill bathroom for the girls and a fourth bedroom with en-suite for one of them to move to when the need presents itself. Mom and dad thought things through and kept their master bedroom and en-suite on the opposite side of the floor. With such a well thought out floor plan, this home is sure to please for years to come.
Idées déco de cuisines avec un plafond en lambris de bois et différents designs de plafond
12