Idées déco de cuisines avec un plafond en lambris de bois et différents designs de plafond
Trier par :
Budget
Trier par:Populaires du jour
161 - 180 sur 3 644 photos
1 sur 3
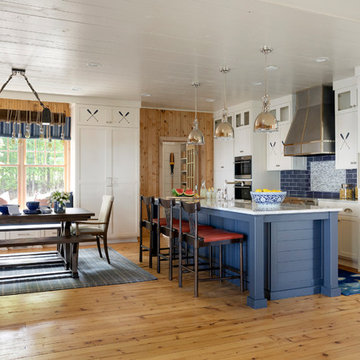
Spacecrafting Photography
Réalisation d'une grande cuisine ouverte linéaire et encastrable marine avec un évier de ferme, un placard à porte shaker, des portes de placard blanches, plan de travail en marbre, une crédence bleue, une crédence en carrelage métro, parquet clair, îlot, un sol marron, un plan de travail gris et un plafond en lambris de bois.
Réalisation d'une grande cuisine ouverte linéaire et encastrable marine avec un évier de ferme, un placard à porte shaker, des portes de placard blanches, plan de travail en marbre, une crédence bleue, une crédence en carrelage métro, parquet clair, îlot, un sol marron, un plan de travail gris et un plafond en lambris de bois.
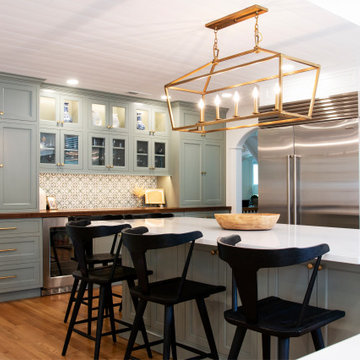
We added a 10 foot addition to their home, so they could have a large gourmet kitchen. We also did custom builtins in the living room and mudroom room. Custom inset cabinets from Laurier with a white perimeter and Sherwin Williams Evergreen Fog cabinets. Custom shiplap ceiling. And a custom walk-in pantry
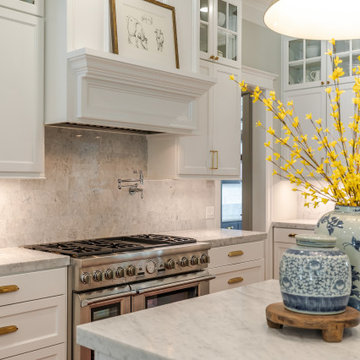
Idée de décoration pour une grande cuisine américaine tradition en U avec un évier de ferme, un placard avec porte à panneau encastré, des portes de placard blanches, une crédence grise, un électroménager en acier inoxydable, parquet foncé, îlot, un sol marron, un plan de travail gris et un plafond en lambris de bois.

Inspiration pour une cuisine américaine marine en L de taille moyenne avec un placard à porte shaker, des portes de placard blanches, un plan de travail en bois, un électroménager en acier inoxydable, un sol en bois brun, îlot, un sol marron, un plan de travail marron et un plafond en lambris de bois.
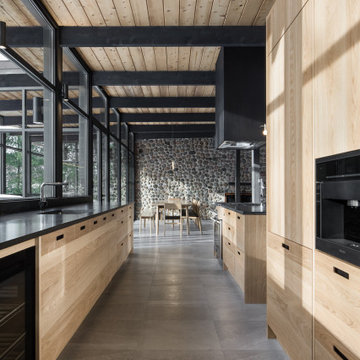
Photo credit: Olivier Blouin
Inspiration pour une grande cuisine parallèle et encastrable minimaliste en bois clair avec un évier encastré, un placard à porte plane, un plan de travail en granite, un sol en carrelage de céramique, un sol gris, plan de travail noir et un plafond en lambris de bois.
Inspiration pour une grande cuisine parallèle et encastrable minimaliste en bois clair avec un évier encastré, un placard à porte plane, un plan de travail en granite, un sol en carrelage de céramique, un sol gris, plan de travail noir et un plafond en lambris de bois.

Cabinetry: Starmark
Style: Bridgeport w/ Standard Slab Drawers
Finish: (Perimeter: Hickory - Oregano; Dry Bar/Locker: Maple - Sage)
Countertop: (Customer Own) Black Soapstone
Sink: (Customer’s Own)
Faucet: (Customer’s Own)
Hardware: Hardware Resources – Zane Pulls in Brushed Pewter (varying sizes)
Backsplash & Floor Tile: (Customer’s Own)
Glass Door Inserts: Glassource - Chinchilla
Designer: Devon Moore
Contractor: Stonik Services
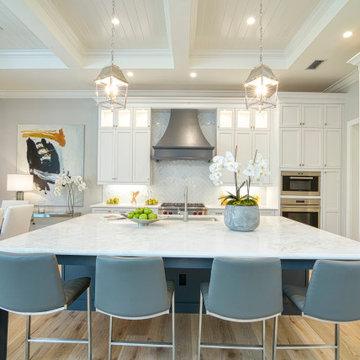
Idées déco pour une cuisine américaine classique en U avec un évier encastré, un placard avec porte à panneau encastré, des portes de placard blanches, plan de travail en marbre, une crédence blanche, un électroménager en acier inoxydable, un sol en bois brun, îlot, un sol marron, un plafond en lambris de bois et un plafond décaissé.
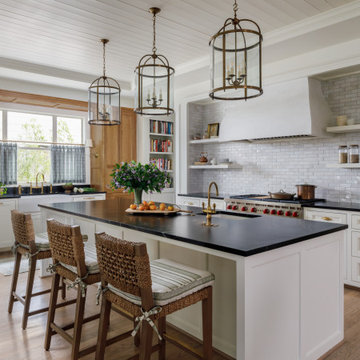
Full Kitchen Remodel
Réalisation d'une cuisine américaine tradition avec un évier de ferme, un placard avec porte à panneau encastré, un plan de travail en stéatite, une crédence blanche, une crédence en céramique, parquet clair, îlot, un sol marron, plan de travail noir et un plafond en lambris de bois.
Réalisation d'une cuisine américaine tradition avec un évier de ferme, un placard avec porte à panneau encastré, un plan de travail en stéatite, une crédence blanche, une crédence en céramique, parquet clair, îlot, un sol marron, plan de travail noir et un plafond en lambris de bois.
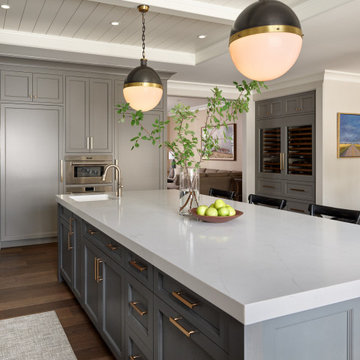
Inspiration pour une cuisine rustique avec un évier encastré, un placard à porte affleurante, des portes de placard grises, un plan de travail en surface solide, une crédence blanche, une crédence en dalle de pierre, un électroménager en acier inoxydable, un sol en bois brun, îlot, un plan de travail blanc et un plafond en lambris de bois.
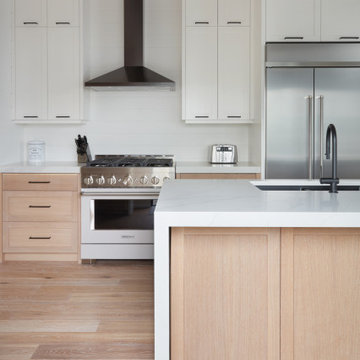
A contemporary light kitchen with white painted cabinetry, and natural rift white oak and maple cabinets and drawers.
Idée de décoration pour une cuisine ouverte blanche et bois design en L de taille moyenne avec un évier encastré, un placard à porte shaker, des portes de placard blanches, un plan de travail en quartz modifié, une crédence blanche, une crédence en lambris de bois, un électroménager en acier inoxydable, parquet clair, îlot, un sol beige, un plan de travail blanc et un plafond en lambris de bois.
Idée de décoration pour une cuisine ouverte blanche et bois design en L de taille moyenne avec un évier encastré, un placard à porte shaker, des portes de placard blanches, un plan de travail en quartz modifié, une crédence blanche, une crédence en lambris de bois, un électroménager en acier inoxydable, parquet clair, îlot, un sol beige, un plan de travail blanc et un plafond en lambris de bois.

Cette photo montre une très grande cuisine ouverte craftsman en L et bois brun avec un évier 1 bac, un placard avec porte à panneau surélevé, un plan de travail en stéatite, une crédence grise, une crédence en carreau de porcelaine, un électroménager en acier inoxydable, un sol en bois brun, îlot, un sol marron, un plan de travail gris et un plafond en lambris de bois.

BRAVA MARFIL - RU706
Brava Marfil’s warm taupe background and rich brown marbling create an understated decadence that’s timeless and distinctive.
PATTERN: VEINEDFINISH: POLISHEDCOLLECTION: CASCINASLAB SIZE: JUMBO (65" X 130")
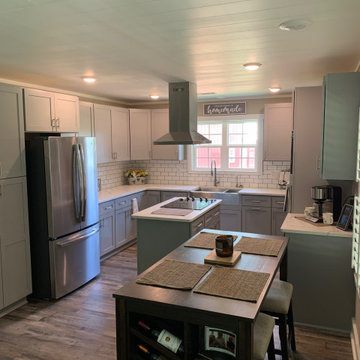
The client added an island, cooktop, and double ovens instead of a range... I love it.
Idée de décoration pour une cuisine champêtre en U avec un évier de ferme, un plan de travail en granite, une crédence blanche, sol en stratifié, îlot, un plan de travail blanc et un plafond en lambris de bois.
Idée de décoration pour une cuisine champêtre en U avec un évier de ferme, un plan de travail en granite, une crédence blanche, sol en stratifié, îlot, un plan de travail blanc et un plafond en lambris de bois.

Updated kitchen with custom green cabinetry, black countertops, custom hood vent for 36" Wolf range with designer tile and stained wood tongue and groove backsplash.

After the second fallout of the Delta Variant amidst the COVID-19 Pandemic in mid 2021, our team working from home, and our client in quarantine, SDA Architects conceived Japandi Home.
The initial brief for the renovation of this pool house was for its interior to have an "immediate sense of serenity" that roused the feeling of being peaceful. Influenced by loneliness and angst during quarantine, SDA Architects explored themes of escapism and empathy which led to a “Japandi” style concept design – the nexus between “Scandinavian functionality” and “Japanese rustic minimalism” to invoke feelings of “art, nature and simplicity.” This merging of styles forms the perfect amalgamation of both function and form, centred on clean lines, bright spaces and light colours.
Grounded by its emotional weight, poetic lyricism, and relaxed atmosphere; Japandi Home aesthetics focus on simplicity, natural elements, and comfort; minimalism that is both aesthetically pleasing yet highly functional.
Japandi Home places special emphasis on sustainability through use of raw furnishings and a rejection of the one-time-use culture we have embraced for numerous decades. A plethora of natural materials, muted colours, clean lines and minimal, yet-well-curated furnishings have been employed to showcase beautiful craftsmanship – quality handmade pieces over quantitative throwaway items.
A neutral colour palette compliments the soft and hard furnishings within, allowing the timeless pieces to breath and speak for themselves. These calming, tranquil and peaceful colours have been chosen so when accent colours are incorporated, they are done so in a meaningful yet subtle way. Japandi home isn’t sparse – it’s intentional.
The integrated storage throughout – from the kitchen, to dining buffet, linen cupboard, window seat, entertainment unit, bed ensemble and walk-in wardrobe are key to reducing clutter and maintaining the zen-like sense of calm created by these clean lines and open spaces.
The Scandinavian concept of “hygge” refers to the idea that ones home is your cosy sanctuary. Similarly, this ideology has been fused with the Japanese notion of “wabi-sabi”; the idea that there is beauty in imperfection. Hence, the marriage of these design styles is both founded on minimalism and comfort; easy-going yet sophisticated. Conversely, whilst Japanese styles can be considered “sleek” and Scandinavian, “rustic”, the richness of the Japanese neutral colour palette aids in preventing the stark, crisp palette of Scandinavian styles from feeling cold and clinical.
Japandi Home’s introspective essence can ultimately be considered quite timely for the pandemic and was the quintessential lockdown project our team needed.
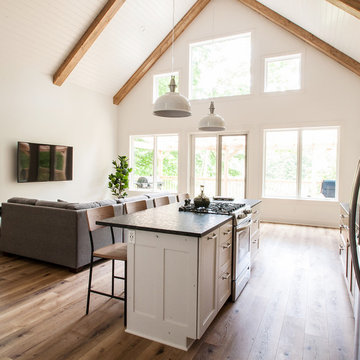
Inspiration pour une cuisine ouverte linéaire minimaliste en bois brun de taille moyenne avec un évier encastré, un placard à porte shaker, un plan de travail en granite, une crédence blanche, un électroménager en acier inoxydable, un sol en vinyl, îlot, un plan de travail gris et un plafond en lambris de bois.
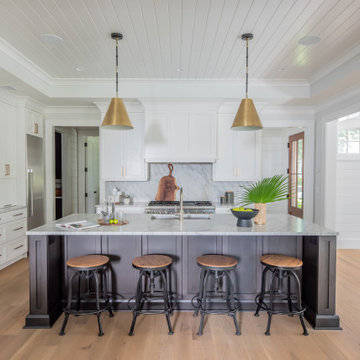
Stunning kitchen featuring honed marble countertops and backsplash, top of the line appliances, side by side refrigerator and freezer, an oversized island. Truly a cook's dream kitchen
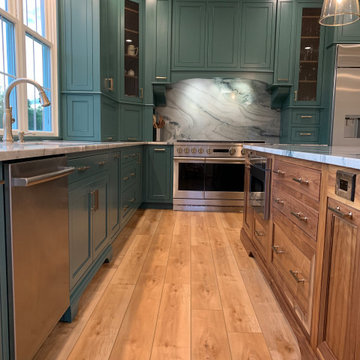
Once a family room, this area was converted into a breathtaking kitchen. Features include custom maple cabinetry, quartzite countertops, a large island, sliding barn door for a walk in pantry, bench and shelf in the mud room area, all crafted from walnut.
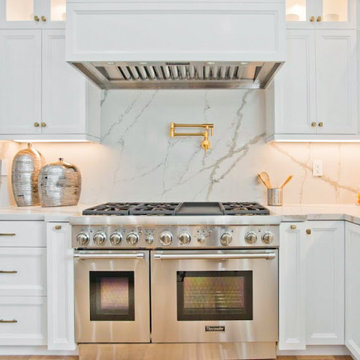
Modern farmhouse kitchen with gold finish fixtures.
Inspiration pour une grande cuisine américaine traditionnelle en U avec un évier de ferme, un placard à porte shaker, des portes de placard blanches, un plan de travail en quartz modifié, une crédence blanche, une crédence en quartz modifié, un électroménager en acier inoxydable, parquet clair, îlot, un sol jaune, un plan de travail blanc et un plafond en lambris de bois.
Inspiration pour une grande cuisine américaine traditionnelle en U avec un évier de ferme, un placard à porte shaker, des portes de placard blanches, un plan de travail en quartz modifié, une crédence blanche, une crédence en quartz modifié, un électroménager en acier inoxydable, parquet clair, îlot, un sol jaune, un plan de travail blanc et un plafond en lambris de bois.
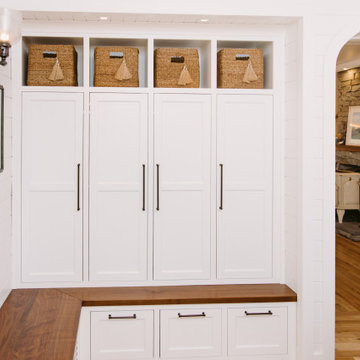
Aménagement d'une grande cuisine américaine bord de mer en U avec un évier de ferme, un placard à porte affleurante, des portes de placard blanches, un plan de travail en quartz modifié, une crédence blanche, une crédence en quartz modifié, un électroménager en acier inoxydable, un sol en bois brun, îlot, un sol marron, un plan de travail blanc et un plafond en lambris de bois.
Idées déco de cuisines avec un plafond en lambris de bois et différents designs de plafond
9