Idées déco de cuisines avec poutres apparentes
Trier par :
Budget
Trier par:Populaires du jour
81 - 100 sur 14 983 photos
1 sur 2

A small but very functional kitchen remodel makes a small house live much larger
Aménagement d'une petite cuisine ouverte classique en L avec un évier encastré, un placard à porte shaker, des portes de placard blanches, un plan de travail en granite, une crédence bleue, une crédence en carreau de verre, un électroménager en acier inoxydable, un sol en bois brun, îlot, plan de travail noir et poutres apparentes.
Aménagement d'une petite cuisine ouverte classique en L avec un évier encastré, un placard à porte shaker, des portes de placard blanches, un plan de travail en granite, une crédence bleue, une crédence en carreau de verre, un électroménager en acier inoxydable, un sol en bois brun, îlot, plan de travail noir et poutres apparentes.
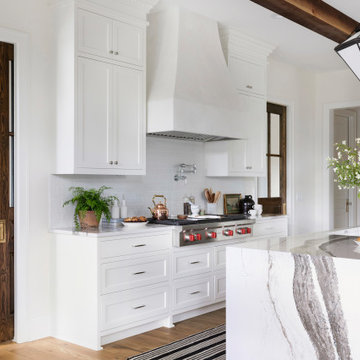
Exemple d'une cuisine chic avec un évier encastré, un placard avec porte à panneau encastré, des portes de placard blanches, une crédence blanche, une crédence en carrelage métro, un électroménager en acier inoxydable, un sol en bois brun, îlot, un sol marron, un plan de travail blanc et poutres apparentes.

Exemple d'une cuisine rétro en L avec un placard à porte plane, des portes de placard grises, une crédence bleue, un électroménager en acier inoxydable, parquet foncé, îlot, un sol marron, un plan de travail gris, poutres apparentes et un plafond voûté.

Inspiration pour une cuisine rustique en L avec un évier de ferme, un placard à porte shaker, des portes de placard blanches, un plan de travail en bois, une crédence en bois, un électroménager en acier inoxydable, parquet foncé, îlot, un sol marron, un plan de travail marron et poutres apparentes.
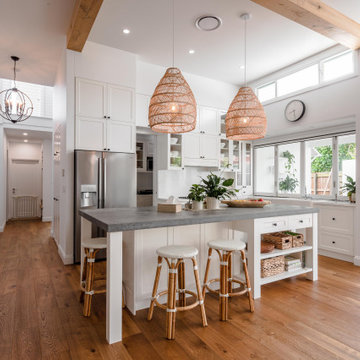
The heading says it all! When we first met the client, she had a portfolio of ideas all streaming from Pinterest. The entire project was designed around certain items, finishes and ideas from an assortment of Pinterest ideas folders. As the project evolved and the client was either seeing different ideas or changing there mind we accommodated every change so that the result was everything they wanted in there forever home… down to the very last design detail. The clients were able to select their slabs of stone, see samples of different finishes and test drive hardware to make sure everything was perfect. This is one of our favourite projects to date, and a fantastic showcase of what we can do for our clients and prove anything is possible.

Updated kitchen features split face limestone backsplash, stone/plaster hood, arched doorways, and exposed wood beams.
Cette photo montre une grande cuisine ouverte parallèle et encastrable méditerranéenne en bois foncé avec un évier encastré, un placard avec porte à panneau encastré, un plan de travail en surface solide, une crédence beige, une crédence en pierre calcaire, un sol en calcaire, îlot, un sol beige, un plan de travail beige et poutres apparentes.
Cette photo montre une grande cuisine ouverte parallèle et encastrable méditerranéenne en bois foncé avec un évier encastré, un placard avec porte à panneau encastré, un plan de travail en surface solide, une crédence beige, une crédence en pierre calcaire, un sol en calcaire, îlot, un sol beige, un plan de travail beige et poutres apparentes.

Butlers Pantry Off The Kitchen
Cette photo montre une grande arrière-cuisine chic en U avec un évier de ferme, un placard à porte shaker, des portes de placard blanches, un plan de travail en quartz modifié, une crédence marron, une crédence en brique, un électroménager en acier inoxydable, un sol en vinyl, îlot, un sol marron, un plan de travail gris et poutres apparentes.
Cette photo montre une grande arrière-cuisine chic en U avec un évier de ferme, un placard à porte shaker, des portes de placard blanches, un plan de travail en quartz modifié, une crédence marron, une crédence en brique, un électroménager en acier inoxydable, un sol en vinyl, îlot, un sol marron, un plan de travail gris et poutres apparentes.

Exemple d'une cuisine ouverte chic en U et bois brun avec un évier de ferme, un placard à porte shaker, un sol en bois brun, 2 îlots, un sol marron et poutres apparentes.

This coastal, contemporary Tiny Home features a warm yet industrial style kitchen with stainless steel counters and husky tool drawers with black cabinets. the silver metal counters are complimented by grey subway tiling as a backsplash against the warmth of the locally sourced curly mango wood windowsill ledge. I mango wood windowsill also acts as a pass-through window to an outdoor bar and seating area on the deck. Entertaining guests right from the kitchen essentially makes this a wet-bar. LED track lighting adds the right amount of accent lighting and brightness to the area. The window is actually a french door that is mirrored on the opposite side of the kitchen. This kitchen has 7-foot long stainless steel counters on either end. There are stainless steel outlet covers to match the industrial look. There are stained exposed beams adding a cozy and stylish feeling to the room. To the back end of the kitchen is a frosted glass pocket door leading to the bathroom. All shelving is made of Hawaiian locally sourced curly mango wood. A stainless steel fridge matches the rest of the style and is built-in to the staircase of this tiny home. Dish drying racks are hung on the wall to conserve space and reduce clutter.

Chef's dream kitchen with a 60" gas range and extra storage built into the large island.
Exemple d'une grande cuisine encastrable chic en U avec un évier encastré, un placard à porte shaker, des portes de placards vertess, une crédence multicolore, un sol en bois brun, îlot, un sol marron, un plan de travail multicolore et poutres apparentes.
Exemple d'une grande cuisine encastrable chic en U avec un évier encastré, un placard à porte shaker, des portes de placards vertess, une crédence multicolore, un sol en bois brun, îlot, un sol marron, un plan de travail multicolore et poutres apparentes.
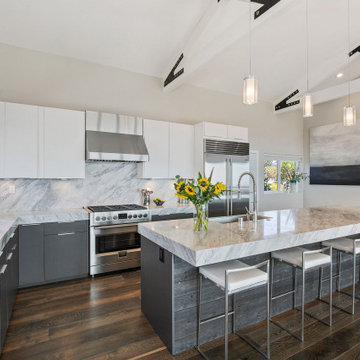
Idée de décoration pour une grande cuisine design en L avec un évier 1 bac, un placard à porte plane, des portes de placard blanches, une crédence blanche, une crédence en dalle de pierre, un électroménager en acier inoxydable, parquet foncé, îlot, un sol marron, un plan de travail blanc et poutres apparentes.

Exemple d'une cuisine nature en L avec un placard à porte plane, des portes de placard blanches, un électroménager en acier inoxydable, un sol en bois brun, îlot, un sol marron, un plan de travail blanc, poutres apparentes et un plafond en bois.
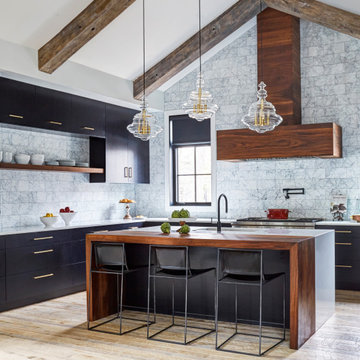
Cette photo montre une cuisine nature avec un évier encastré, un placard à porte plane, des portes de placard noires, une crédence grise, un électroménager en acier inoxydable, un sol en bois brun, îlot, un sol marron, un plan de travail blanc, poutres apparentes et un plafond voûté.

Idée de décoration pour une cuisine ouverte encastrable marine en L avec un évier encastré, un placard à porte shaker, des portes de placard blanches, une crédence blanche, un sol en bois brun, îlot, un sol marron, plan de travail noir, poutres apparentes, un plafond en lambris de bois, un plafond voûté, un plan de travail en quartz et une crédence en marbre.

Cette photo montre une grande cuisine ouverte parallèle méditerranéenne en bois foncé avec une crédence grise, une crédence en carrelage de pierre, un électroménager en acier inoxydable, îlot, un sol marron, un plan de travail gris, un évier encastré, un placard à porte shaker, parquet foncé et poutres apparentes.

Builder: JENKINS construction
Photography: Mol Goodman
Architect: William Guidero
Réalisation d'une cuisine ouverte encastrable marine de taille moyenne avec un évier de ferme, un placard à porte shaker, des portes de placard blanches, plan de travail en marbre, une crédence blanche, une crédence en céramique, parquet clair, îlot, un sol beige, un plan de travail blanc et poutres apparentes.
Réalisation d'une cuisine ouverte encastrable marine de taille moyenne avec un évier de ferme, un placard à porte shaker, des portes de placard blanches, plan de travail en marbre, une crédence blanche, une crédence en céramique, parquet clair, îlot, un sol beige, un plan de travail blanc et poutres apparentes.

Cette photo montre une petite cuisine américaine parallèle nature avec un évier de ferme, un placard avec porte à panneau encastré, des portes de placard blanches, une crédence multicolore, un électroménager en acier inoxydable, plan de travail en marbre, une crédence en céramique, tomettes au sol, aucun îlot, un sol multicolore, poutres apparentes et un plan de travail beige.

Réalisation d'une cuisine américaine linéaire et blanche et bois minimaliste de taille moyenne avec un électroménager en acier inoxydable, parquet clair, un placard à porte plane, des portes de placard blanches, un plan de travail en inox, une crédence métallisée, une péninsule, un évier 2 bacs et poutres apparentes.

Northfield, IL kitchen remodel has an open floor plan which allows for better daylight dispursement. Defining the kitchen, dining, and sitting room space by varying ceiling design and open cabinetry makes the rooms more spacious, yet each space remains well defined. The added skylights in the hall gave natural light in the interior hallway as well as down the lower level stairway. The updated closets and baths use every inch wisely and the visual sight lines throughout are crisp and clean.
Norman Sizemore Photography
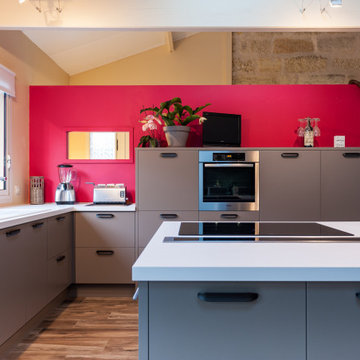
Ancienne grange rénovée pour créer un espace cuisine et salle à manger ouvert.
Idées déco pour une grande cuisine américaine encastrable contemporaine en L avec un plan de travail en surface solide, îlot, un sol marron, un plan de travail blanc, un évier encastré, un placard à porte affleurante, des portes de placard grises, un sol en carrelage de céramique et poutres apparentes.
Idées déco pour une grande cuisine américaine encastrable contemporaine en L avec un plan de travail en surface solide, îlot, un sol marron, un plan de travail blanc, un évier encastré, un placard à porte affleurante, des portes de placard grises, un sol en carrelage de céramique et poutres apparentes.
Idées déco de cuisines avec poutres apparentes
5