Idées déco de cuisines avec un plan de travail blanc
Trier par :
Budget
Trier par:Populaires du jour
81 - 100 sur 115 photos
1 sur 3
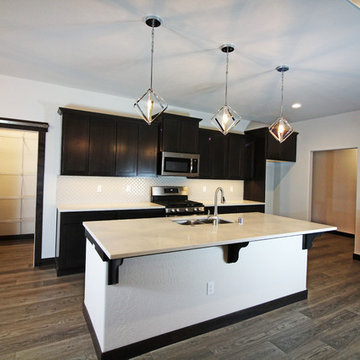
Sage Creek Cottage by North Ridge Homes, Open Concept Kitchen and Dining
Exemple d'une cuisine américaine montagne en L et bois foncé avec un évier encastré, un placard à porte plane, un plan de travail en quartz modifié, une crédence blanche, une crédence en céramique, un électroménager en acier inoxydable, sol en stratifié, îlot, un sol marron et un plan de travail blanc.
Exemple d'une cuisine américaine montagne en L et bois foncé avec un évier encastré, un placard à porte plane, un plan de travail en quartz modifié, une crédence blanche, une crédence en céramique, un électroménager en acier inoxydable, sol en stratifié, îlot, un sol marron et un plan de travail blanc.
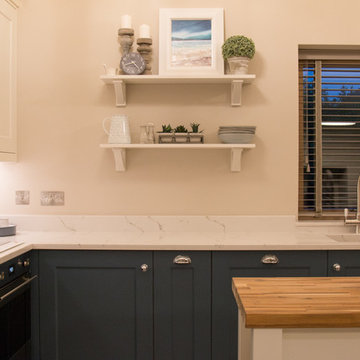
This stunning Coastal Inspired Kitchen is located in a Garden House at the rear of a large victorian in Newcastle County Down. The homeowners built the property for when their children return home from the Mainland Uk during the holidays, and other visiting friends and family. The stunning two story lodge has two bedrooms, two bathrooms, a lounge with wood burning stove, a utility room, and dining area off this kitchen.
Only the best materials and finishes were used in the kitchen including Quartz, Painted Wood, American Oak and Nickel.
The custom palette has a subtle but rich coastal look, in smooth painted Cadet Blue & Porcelain. The compact kitchen still manages to house a fridge freezer, larder, pullout bins, dishwasher and other pullout storage systems. There's even a compact mobile island that will double as a drinks trolley for sunny summer barbeques.
Visually the space looks larger with clever tricks such as a white induction hob, integrated cooker hood, undermount quartz sink, bench seating and even a 4in1 boiling water tap, alleviating the need for a kettle, or water filter jug.
The overall space is both timeless and elegant.
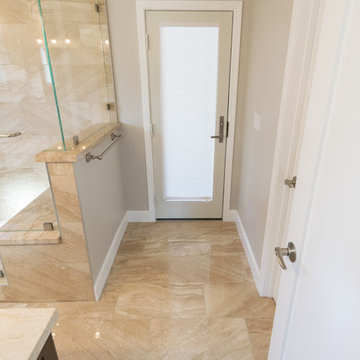
Réalisation d'une très grande cuisine ouverte tradition en L et bois foncé avec un évier 3 bacs, un placard avec porte à panneau encastré, une crédence blanche, un électroménager en acier inoxydable, un sol en bois brun, îlot, un sol marron et un plan de travail blanc.
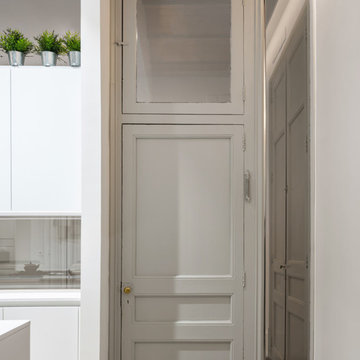
Kris Moya
Aménagement d'une cuisine contemporaine de taille moyenne avec des portes de placard blanches, une crédence blanche, îlot et un plan de travail blanc.
Aménagement d'une cuisine contemporaine de taille moyenne avec des portes de placard blanches, une crédence blanche, îlot et un plan de travail blanc.
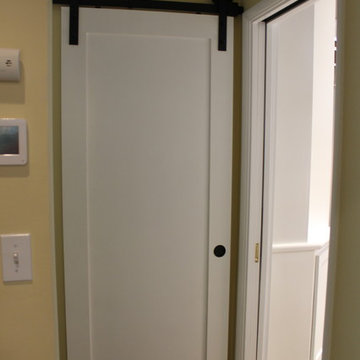
A new pantry was created with new shelves and a sliding door surfaced mounted in the hall adjacent to the kitchen.
JRY & Co.
Exemple d'une cuisine américaine rétro en U de taille moyenne avec un évier encastré, un placard à porte shaker, des portes de placards vertess, un plan de travail en quartz modifié, une crédence blanche, une crédence en céramique, un électroménager en acier inoxydable, un sol en liège, aucun îlot, un sol beige et un plan de travail blanc.
Exemple d'une cuisine américaine rétro en U de taille moyenne avec un évier encastré, un placard à porte shaker, des portes de placards vertess, un plan de travail en quartz modifié, une crédence blanche, une crédence en céramique, un électroménager en acier inoxydable, un sol en liège, aucun îlot, un sol beige et un plan de travail blanc.
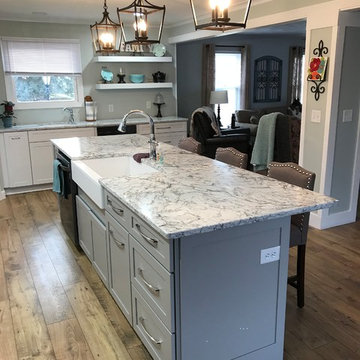
This kitchen design features KraftMaid Cabinetry's Lyndale door style in Dove White with a Pebble Grey island, white and grey Quartz counters, and GE appliances.
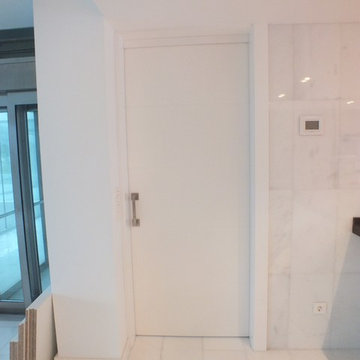
Cette image montre une grande cuisine ouverte design en U et bois clair avec un placard sans porte, un plan de travail en quartz modifié, une crédence grise, îlot et un plan de travail blanc.
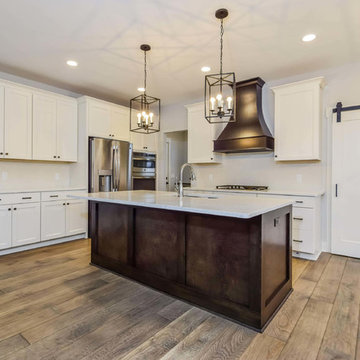
Réalisation d'une cuisine ouverte tradition en L de taille moyenne avec un évier encastré, un placard à porte shaker, des portes de placard blanches, une crédence blanche, un électroménager en acier inoxydable, parquet foncé, îlot, un sol marron et un plan de travail blanc.
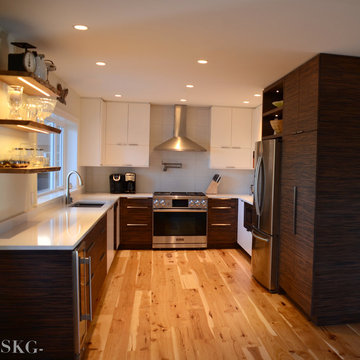
fabulous renovated kitchen for two serious cooks. The open concept, expansive counters and well designed storage work beautifully!
Cette image montre une grande arrière-cuisine design en U et bois foncé avec un évier 2 bacs, un placard à porte plane, un plan de travail en surface solide, une crédence grise, une crédence en céramique, un électroménager en acier inoxydable, parquet clair, aucun îlot, un sol marron et un plan de travail blanc.
Cette image montre une grande arrière-cuisine design en U et bois foncé avec un évier 2 bacs, un placard à porte plane, un plan de travail en surface solide, une crédence grise, une crédence en céramique, un électroménager en acier inoxydable, parquet clair, aucun îlot, un sol marron et un plan de travail blanc.
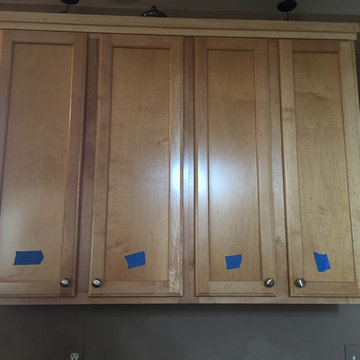
This is a picture prior to our skilled tradesmen transforming this kitchen.
Exemple d'une cuisine nature avec un évier de ferme, des portes de placard blanches, un plan de travail en quartz modifié, une crédence blanche, une crédence en céramique, un électroménager en acier inoxydable, un sol en bois brun, un sol marron et un plan de travail blanc.
Exemple d'une cuisine nature avec un évier de ferme, des portes de placard blanches, un plan de travail en quartz modifié, une crédence blanche, une crédence en céramique, un électroménager en acier inoxydable, un sol en bois brun, un sol marron et un plan de travail blanc.
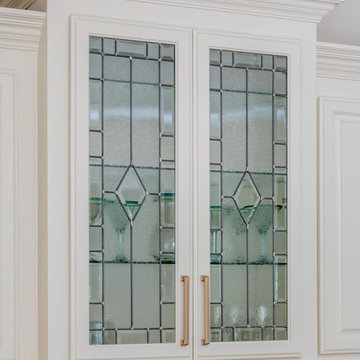
Cette photo montre une grande cuisine américaine éclectique en U avec un placard avec porte à panneau surélevé, des portes de placard blanches, un plan de travail en quartz modifié, une crédence blanche, une crédence en carreau de porcelaine, îlot et un plan de travail blanc.
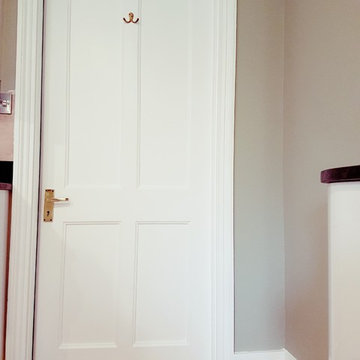
Small project for my regular Client in Balham. Completed painting and decorating work to the brand new kitchen - all surface was fully protected, and masked, everything dust-free sanding and painted by brush and roll. Door and window was spray painted.
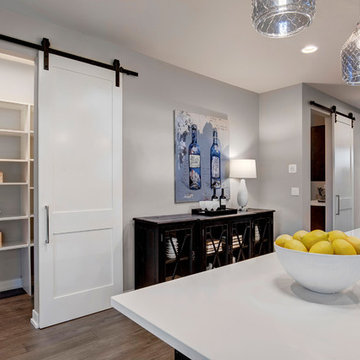
Soundview Photography
Idée de décoration pour une cuisine américaine craftsman avec des portes de placard blanches, un plan de travail en quartz, une crédence blanche, une crédence en céramique, un électroménager en acier inoxydable, parquet clair, îlot et un plan de travail blanc.
Idée de décoration pour une cuisine américaine craftsman avec des portes de placard blanches, un plan de travail en quartz, une crédence blanche, une crédence en céramique, un électroménager en acier inoxydable, parquet clair, îlot et un plan de travail blanc.
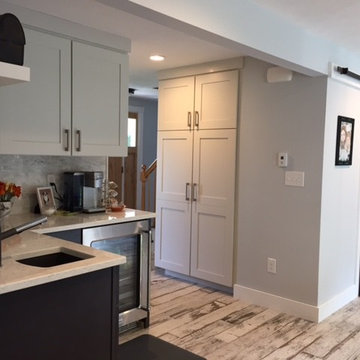
Idée de décoration pour une grande cuisine tradition en L et bois foncé avec un évier encastré, un placard à porte shaker, une crédence blanche, une crédence en marbre, un électroménager en acier inoxydable, parquet clair, îlot, un sol marron et un plan de travail blanc.
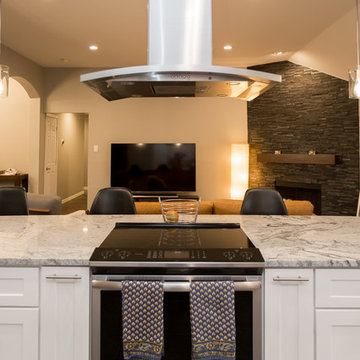
Idée de décoration pour une grande cuisine ouverte parallèle tradition avec un placard à porte shaker, des portes de placard blanches, un plan de travail en granite, une péninsule, un plan de travail blanc, un évier encastré, une crédence grise, une crédence en carreau de verre, un électroménager en acier inoxydable, un sol en carrelage de porcelaine et un sol gris.
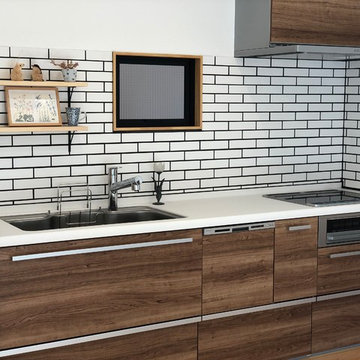
Cette photo montre une cuisine ouverte linéaire nature en bois foncé avec un plan de travail en surface solide, parquet clair, un sol beige et un plan de travail blanc.
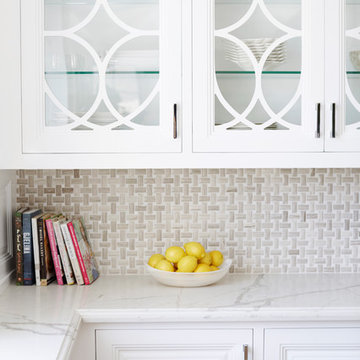
This large, devout family in West LA hired us to make their new construction, storybook traditional home dreams come true. And we had such a joy in working with them and love the end result. Small touches of contemporary lighting and art make the space feel updated and fresh, while materials and forms of the furnishings lent themselves to a truly timeless result. The basketweave backsplash lends beautiful interest while not competing with the cabinet design. We love a good traditional design, and had a wonderful time with this project and these clients.
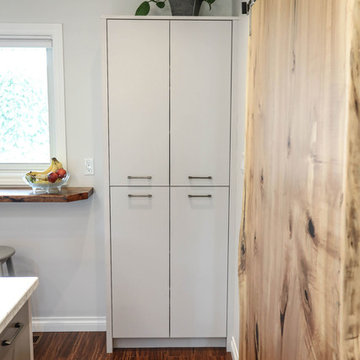
Inspiration pour une grande cuisine linéaire design fermée avec un évier 2 bacs, un placard à porte plane, des portes de placard blanches, plan de travail en marbre, une crédence grise, une crédence en feuille de verre, un électroménager en acier inoxydable, parquet foncé, îlot, un sol marron et un plan de travail blanc.
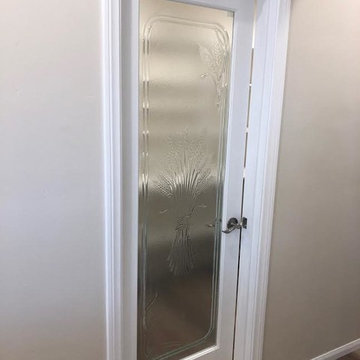
Cette photo montre une arrière-cuisine chic en U avec un placard avec porte à panneau surélevé, des portes de placard blanches, un plan de travail en quartz modifié, une crédence blanche, une crédence en carrelage métro, un électroménager blanc, un sol en bois brun, une péninsule et un plan de travail blanc.
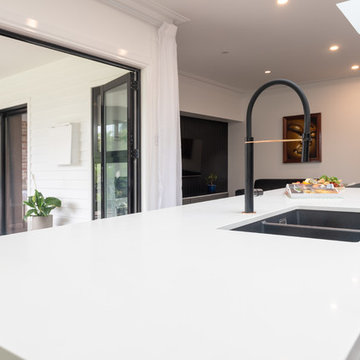
Aménagement d'une cuisine ouverte parallèle classique de taille moyenne avec un évier encastré, un placard à porte shaker, des portes de placard blanches, un plan de travail en quartz modifié, une crédence grise, une crédence en dalle de pierre, un électroménager noir, un sol en bois brun, îlot et un plan de travail blanc.
Idées déco de cuisines avec un plan de travail blanc
5