Idées déco de cuisines avec un plan de travail blanc
Trier par :
Budget
Trier par:Populaires du jour
101 - 115 sur 115 photos
1 sur 3
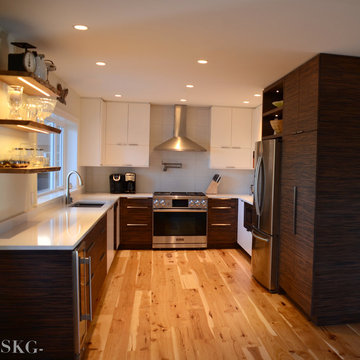
fabulous renovated kitchen for two serious cooks. The open concept, expansive counters and well designed storage work beautifully!
Cette image montre une grande arrière-cuisine design en U et bois foncé avec un évier 2 bacs, un placard à porte plane, un plan de travail en surface solide, une crédence grise, une crédence en céramique, un électroménager en acier inoxydable, parquet clair, aucun îlot, un sol marron et un plan de travail blanc.
Cette image montre une grande arrière-cuisine design en U et bois foncé avec un évier 2 bacs, un placard à porte plane, un plan de travail en surface solide, une crédence grise, une crédence en céramique, un électroménager en acier inoxydable, parquet clair, aucun îlot, un sol marron et un plan de travail blanc.
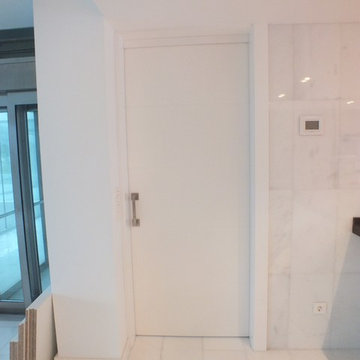
Cette image montre une grande cuisine ouverte design en U et bois clair avec un placard sans porte, un plan de travail en quartz modifié, une crédence grise, îlot et un plan de travail blanc.
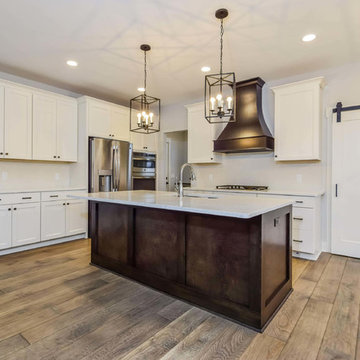
Réalisation d'une cuisine ouverte tradition en L de taille moyenne avec un évier encastré, un placard à porte shaker, des portes de placard blanches, une crédence blanche, un électroménager en acier inoxydable, parquet foncé, îlot, un sol marron et un plan de travail blanc.
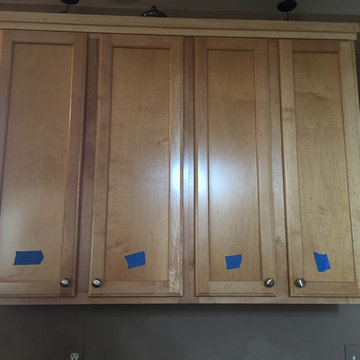
This is a picture prior to our skilled tradesmen transforming this kitchen.
Exemple d'une cuisine nature avec un évier de ferme, des portes de placard blanches, un plan de travail en quartz modifié, une crédence blanche, une crédence en céramique, un électroménager en acier inoxydable, un sol en bois brun, un sol marron et un plan de travail blanc.
Exemple d'une cuisine nature avec un évier de ferme, des portes de placard blanches, un plan de travail en quartz modifié, une crédence blanche, une crédence en céramique, un électroménager en acier inoxydable, un sol en bois brun, un sol marron et un plan de travail blanc.
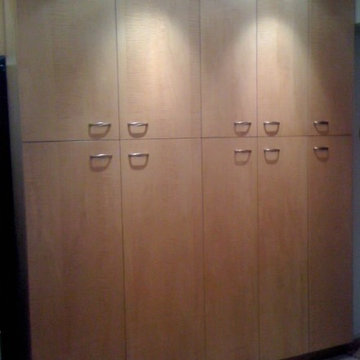
Midcentury suburban ranch home gets update for owner . Kitchen cabinets are "fine crafted" cabinetry in bird's eye maple for uppers and walnut for lowers. Solid "aged" brass hardware reflects this owner's love of timeless warm metal tones and artisan crafted items.
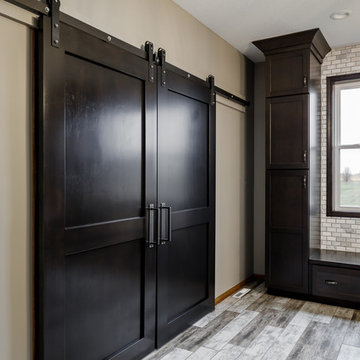
Exemple d'une cuisine américaine chic en L et bois brun de taille moyenne avec un évier encastré, un placard à porte shaker, un plan de travail en quartz modifié, une crédence blanche, une crédence en marbre, un électroménager en acier inoxydable, un sol en carrelage de céramique, îlot, un sol multicolore et un plan de travail blanc.
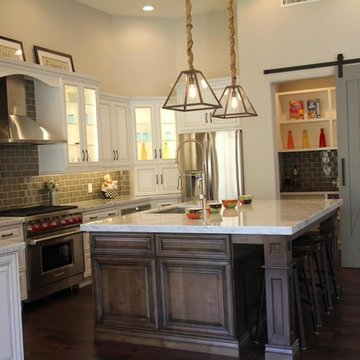
Modern Farmhouse design. Painted white, raised panel cabinets in the kitchen. Notice the use of glass doors in the focal points around the hood and in the corner. The island is a contrasting wood stained cabinet with wood post for overhang. The counter tops are a light granite and the floors are a dark engineered wood plank. The backsplash is a glass 3x6 brick laid pattern. The last feature is the gray barn door on the pantry. Enjoy!
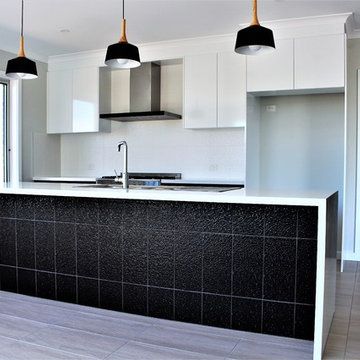
Alatalo Bros
Idée de décoration pour une grande cuisine américaine parallèle design avec un évier posé, un placard à porte plane, des portes de placard blanches, un plan de travail en quartz modifié, une crédence blanche, une crédence en céramique, un électroménager en acier inoxydable, un sol en carrelage de céramique, îlot, un sol blanc et un plan de travail blanc.
Idée de décoration pour une grande cuisine américaine parallèle design avec un évier posé, un placard à porte plane, des portes de placard blanches, un plan de travail en quartz modifié, une crédence blanche, une crédence en céramique, un électroménager en acier inoxydable, un sol en carrelage de céramique, îlot, un sol blanc et un plan de travail blanc.
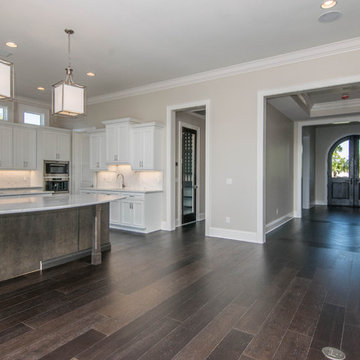
Inspiration pour une grande cuisine traditionnelle en L avec un évier encastré, un placard à porte shaker, des portes de placard blanches, un plan de travail en quartz, une crédence en dalle de pierre, un électroménager en acier inoxydable, parquet foncé, 2 îlots et un plan de travail blanc.
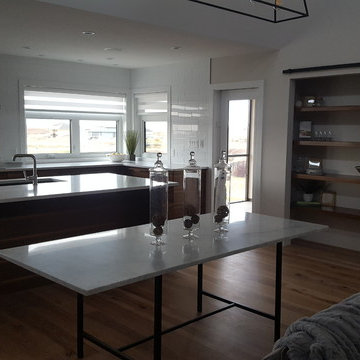
Stunning Engineered Hardwood, White Tile Backsplash
Idée de décoration pour une cuisine minimaliste avec des portes de placard marrons, une crédence blanche, une crédence en carreau de porcelaine, un électroménager noir, un sol en bois brun, 2 îlots, un sol marron et un plan de travail blanc.
Idée de décoration pour une cuisine minimaliste avec des portes de placard marrons, une crédence blanche, une crédence en carreau de porcelaine, un électroménager noir, un sol en bois brun, 2 îlots, un sol marron et un plan de travail blanc.
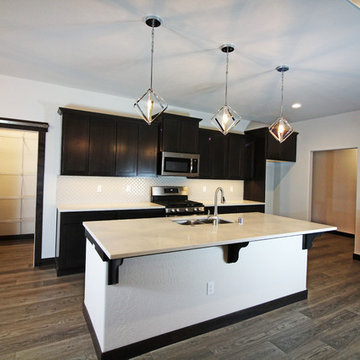
Sage Creek Cottage by North Ridge Homes, Open Concept Kitchen and Dining
Exemple d'une cuisine américaine montagne en L et bois foncé avec un évier encastré, un placard à porte plane, un plan de travail en quartz modifié, une crédence blanche, une crédence en céramique, un électroménager en acier inoxydable, sol en stratifié, îlot, un sol marron et un plan de travail blanc.
Exemple d'une cuisine américaine montagne en L et bois foncé avec un évier encastré, un placard à porte plane, un plan de travail en quartz modifié, une crédence blanche, une crédence en céramique, un électroménager en acier inoxydable, sol en stratifié, îlot, un sol marron et un plan de travail blanc.
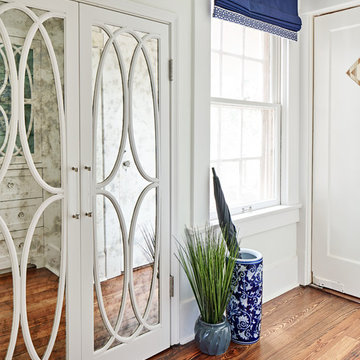
This 1902 San Antonio home was beautiful both inside and out, except for the kitchen, which was dark and dated. The original kitchen layout consisted of a breakfast room and a small kitchen separated by a wall. There was also a very small screened in porch off of the kitchen. The homeowners dreamed of a light and bright new kitchen and that would accommodate a 48" gas range, built in refrigerator, an island and a walk in pantry. At first, it seemed almost impossible, but with a little imagination, we were able to give them every item on their wish list. We took down the wall separating the breakfast and kitchen areas, recessed the new Subzero refrigerator under the stairs, and turned the tiny screened porch into a walk in pantry with a gorgeous blue and white tile floor. The french doors in the breakfast area were replaced with a single transom door to mirror the door to the pantry. The new transoms make quite a statement on either side of the 48" Wolf range set against a marble tile wall. A lovely banquette area was created where the old breakfast table once was and is now graced by a lovely beaded chandelier. Pillows in shades of blue and white and a custom walnut table complete the cozy nook. The soapstone island with a walnut butcher block seating area adds warmth and character to the space. The navy barstools with chrome nailhead trim echo the design of the transoms and repeat the navy and chrome detailing on the custom range hood. A 42" Shaws farmhouse sink completes the kitchen work triangle. Off of the kitchen, the small hallway to the dining room got a facelift, as well. We added a decorative china cabinet and mirrored doors to the homeowner's storage closet to provide light and character to the passageway. After the project was completed, the homeowners told us that "this kitchen was the one that our historic house was always meant to have." There is no greater reward for what we do than that.
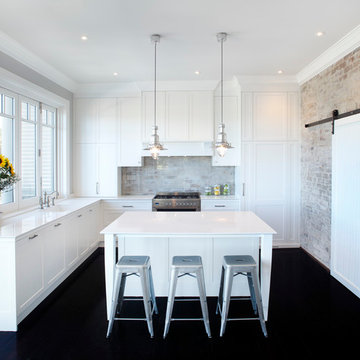
Cette image montre une cuisine américaine traditionnelle en L de taille moyenne avec un évier encastré, un placard à porte shaker, des portes de placard blanches, un plan de travail en quartz modifié, une crédence en marbre, îlot, un sol noir et un plan de travail blanc.
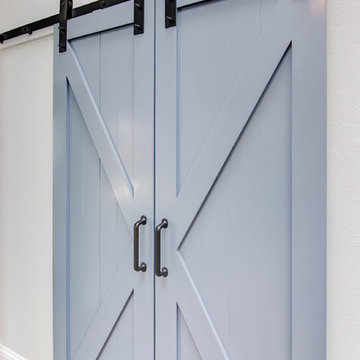
Réalisation d'une cuisine ouverte champêtre en L de taille moyenne avec un évier de ferme, un placard avec porte à panneau surélevé, des portes de placard blanches, un plan de travail en granite, une crédence multicolore, une crédence en carreau briquette, un électroménager en acier inoxydable, un sol en bois brun, îlot, un sol marron et un plan de travail blanc.
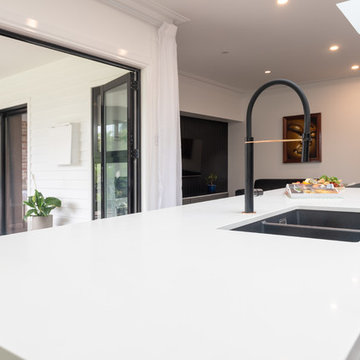
Aménagement d'une cuisine ouverte parallèle classique de taille moyenne avec un évier encastré, un placard à porte shaker, des portes de placard blanches, un plan de travail en quartz modifié, une crédence grise, une crédence en dalle de pierre, un électroménager noir, un sol en bois brun, îlot et un plan de travail blanc.
Idées déco de cuisines avec un plan de travail blanc
6