Idées déco de cuisines avec un plan de travail en béton et un sol marron
Trier par :
Budget
Trier par:Populaires du jour
141 - 160 sur 2 160 photos
1 sur 3
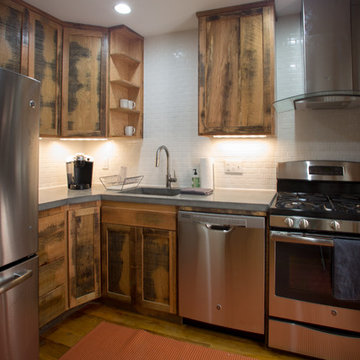
Aménagement d'une petite cuisine moderne en L et bois vieilli fermée avec un évier encastré, un placard avec porte à panneau encastré, un plan de travail en béton, une crédence blanche, une crédence en céramique, un électroménager en acier inoxydable, un sol en bois brun, aucun îlot et un sol marron.
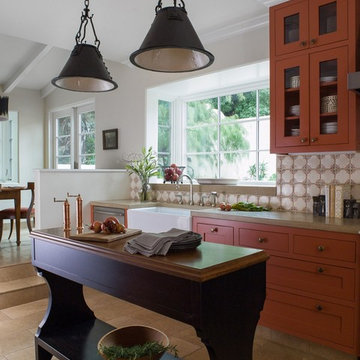
The clients wanted a custom, timeless design that would stand the tests of time by using high-end quality materials. Arches and warm Mediterranean colors were used in the kitchen to compliment the style of the home and blend with their personal style.
Photo: David Duncan Livingston

Photo by Linda Oyama-Bryan
Exemple d'une cuisine chic en L fermée et de taille moyenne avec un placard à porte shaker, un électroménager en acier inoxydable, un plan de travail en béton, un évier 1 bac, des portes de placard blanches, une crédence blanche, une crédence en carrelage métro, un plan de travail gris, un sol en bois brun, îlot et un sol marron.
Exemple d'une cuisine chic en L fermée et de taille moyenne avec un placard à porte shaker, un électroménager en acier inoxydable, un plan de travail en béton, un évier 1 bac, des portes de placard blanches, une crédence blanche, une crédence en carrelage métro, un plan de travail gris, un sol en bois brun, îlot et un sol marron.

Ease of entertaining was key for the owners, so maximising the home’s formal rooms, designing a kitchen for large-scale cooking and creating outdoor spaces to gather are much-loved additions.

Idées déco pour une cuisine encastrable rétro avec un évier encastré, un placard à porte plane, des portes de placard blanches, un plan de travail en béton, une crédence bleue, une crédence en céramique, parquet clair, un sol marron, un plan de travail gris et un plafond voûté.

photo by Toshihiro Sobajima
Idée de décoration pour une cuisine américaine design avec un évier encastré, un placard sans porte, un plan de travail en béton, une crédence blanche, une crédence en carrelage métro, parquet foncé, une péninsule, un sol marron et un plan de travail gris.
Idée de décoration pour une cuisine américaine design avec un évier encastré, un placard sans porte, un plan de travail en béton, une crédence blanche, une crédence en carrelage métro, parquet foncé, une péninsule, un sol marron et un plan de travail gris.

Eric Roth Photography
Réalisation d'une grande cuisine champêtre en U fermée avec un placard sans porte, des portes de placard blanches, une crédence métallisée, un électroménager en acier inoxydable, parquet clair, îlot, un évier de ferme, un plan de travail en béton, une crédence en dalle métallique, un sol marron et un plan de travail gris.
Réalisation d'une grande cuisine champêtre en U fermée avec un placard sans porte, des portes de placard blanches, une crédence métallisée, un électroménager en acier inoxydable, parquet clair, îlot, un évier de ferme, un plan de travail en béton, une crédence en dalle métallique, un sol marron et un plan de travail gris.
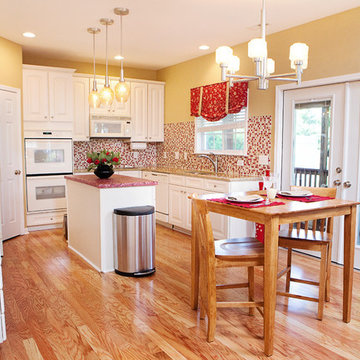
Megan Kime
Idée de décoration pour une cuisine tradition en L avec un évier 2 bacs, un placard avec porte à panneau surélevé, des portes de placard blanches, un plan de travail en béton, une crédence rouge, une crédence en mosaïque, un électroménager blanc, un sol en bois brun, îlot et un sol marron.
Idée de décoration pour une cuisine tradition en L avec un évier 2 bacs, un placard avec porte à panneau surélevé, des portes de placard blanches, un plan de travail en béton, une crédence rouge, une crédence en mosaïque, un électroménager blanc, un sol en bois brun, îlot et un sol marron.

The most notable design component is the exceptional use of reclaimed wood throughout nearly every application. Sourced from not only one, but two different Indiana barns, this hand hewn and rough sawn wood is used in a variety of applications including custom cabinetry with a white glaze finish, dark stained window casing, butcher block island countertop and handsome woodwork on the fireplace mantel, range hood, and ceiling. Underfoot, Oak wood flooring is salvaged from a tobacco barn, giving it its unique tone and rich shine that comes only from the unique process of drying and curing tobacco.
Photo Credit: Ashley Avila
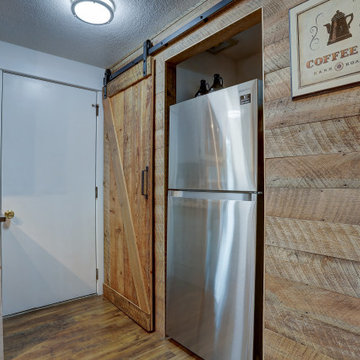
Gorgeous sliding barn wood doors cover the pantry and can be moved easily to change the look of the kitchen.
Idée de décoration pour une cuisine ouverte chalet en L et bois vieilli de taille moyenne avec un évier encastré, un placard à porte vitrée, un plan de travail en béton, une crédence multicolore, une crédence en céramique, un électroménager en acier inoxydable, sol en stratifié, îlot, un sol marron et plan de travail noir.
Idée de décoration pour une cuisine ouverte chalet en L et bois vieilli de taille moyenne avec un évier encastré, un placard à porte vitrée, un plan de travail en béton, une crédence multicolore, une crédence en céramique, un électroménager en acier inoxydable, sol en stratifié, îlot, un sol marron et plan de travail noir.
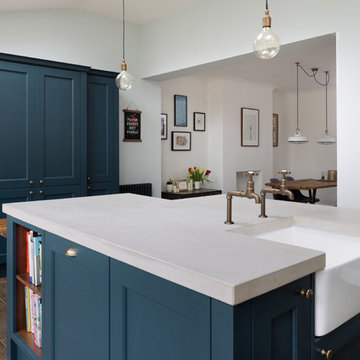
Aménagement d'une cuisine américaine classique de taille moyenne avec un évier de ferme, un placard à porte shaker, des portes de placard bleues, un plan de travail en béton, un électroménager noir, un sol en carrelage de porcelaine, îlot et un sol marron.
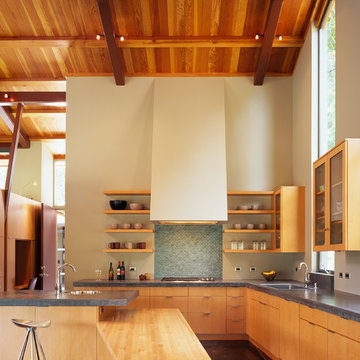
Dutcher Creek House - photo: Matthew Millman
Inspiration pour une cuisine ouverte design en L et bois clair avec un évier posé, un placard à porte plane, un plan de travail en béton, une crédence bleue, îlot et un sol marron.
Inspiration pour une cuisine ouverte design en L et bois clair avec un évier posé, un placard à porte plane, un plan de travail en béton, une crédence bleue, îlot et un sol marron.
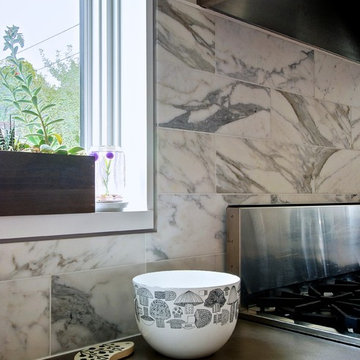
Kitchen: Window Reveal / Backsplash Detail
Aménagement d'une cuisine américaine moderne en L de taille moyenne avec un placard à porte plane, un plan de travail en béton, une crédence multicolore, une crédence en marbre, un électroménager en acier inoxydable, un sol en bois brun, îlot, un sol marron et un plan de travail gris.
Aménagement d'une cuisine américaine moderne en L de taille moyenne avec un placard à porte plane, un plan de travail en béton, une crédence multicolore, une crédence en marbre, un électroménager en acier inoxydable, un sol en bois brun, îlot, un sol marron et un plan de travail gris.
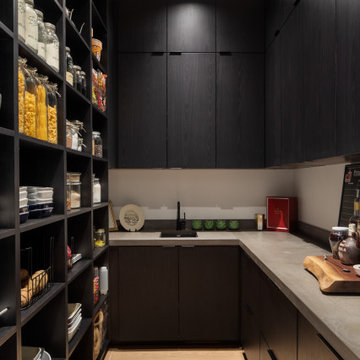
Idées déco pour une grande cuisine américaine contemporaine en L avec un évier encastré, un placard à porte plane, des portes de placard noires, un plan de travail en béton, une crédence grise, une crédence en granite, un électroménager en acier inoxydable, parquet clair, îlot, un sol marron, un plan de travail gris et poutres apparentes.

Aménagement d'une grande arrière-cuisine bord de mer en L avec un évier posé, des portes de placard grises, un plan de travail en béton, une crédence blanche, une crédence en céramique, un électroménager en acier inoxydable, 2 îlots, un sol marron, un plan de travail blanc et un plafond à caissons.
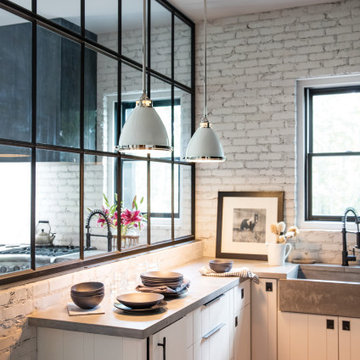
Amelia's classic pendant design reinvents vintage details with a cast glass fitter, cast metal trim ring and ornamental clasps. Bold finish options glow with retro inspiration. This item is available locally at Cardello Lighting.

Cette photo montre une petite cuisine ouverte tendance en U et bois clair avec un évier posé, un placard avec porte à panneau encastré, un plan de travail en béton, une crédence blanche, une crédence en dalle de pierre, un électroménager en acier inoxydable, parquet clair, aucun îlot, un sol marron et un plan de travail gris.

Kitchen with concrete countertop island and pendant lighting.
Cette photo montre une grande cuisine bicolore nature en U avec un évier 1 bac, un placard à porte shaker, des portes de placard grises, un plan de travail en béton, une crédence blanche, une crédence en bois, un électroménager en acier inoxydable, parquet foncé, îlot, un sol marron et plan de travail noir.
Cette photo montre une grande cuisine bicolore nature en U avec un évier 1 bac, un placard à porte shaker, des portes de placard grises, un plan de travail en béton, une crédence blanche, une crédence en bois, un électroménager en acier inoxydable, parquet foncé, îlot, un sol marron et plan de travail noir.
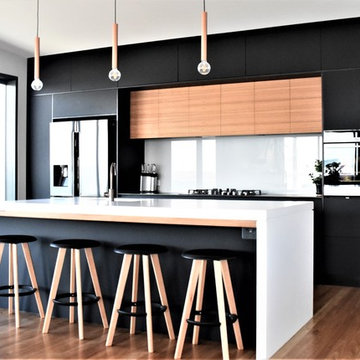
Experienced renovators decided a striking contemporary kitchen design was in order for this beachfront residence. Carefully selected kitchen cabinetry materials and benchtops made the best use of the kitchen design layout while working to a tight renovation schedule and budget.
Featuring Laminex Absolute Matte Black joinery, contrasting Blackbutt Veneer overheads, and a combination of stunning benchtop finishes: Concrete, Timber and Dekton's Domoos.
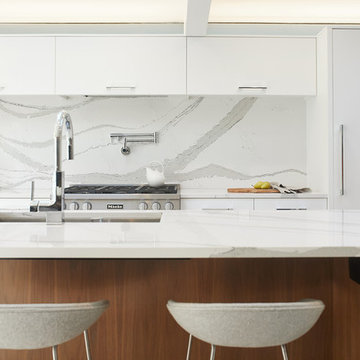
The kitchen features cabinets from Grabill Cabinets in their frameless “Mode” door style in a “Blanco” matte finish. The kitchen island back, coffee bar and floating shelves are also from Grabill Cabinets on Walnut in their “Allspice” finish. The stunning countertops and full slab backsplash are Brittanica quartz from Cambria. The Miele built-in coffee system, steam oven, wall oven, warming drawer, gas range, paneled built-in refrigerator and paneled dishwasher perfectly complement the clean lines of the cabinetry. The Marvel paneled ice machine and paneled wine storage system keep this space ready for entertaining at a moment’s notice.
Builder: J. Peterson Homes.
Interior Designer: Angela Satterlee, Fairly Modern.
Kitchen & Cabinetry Design: TruKitchens.
Cabinets: Grabill Cabinets.
Countertops: Cambria.
Flooring: Century Grand Rapids.
Appliances: Bekins.
Furniture & Home Accessories: MODRN GR.
Photo: Ashley Avila Photography.
Idées déco de cuisines avec un plan de travail en béton et un sol marron
8