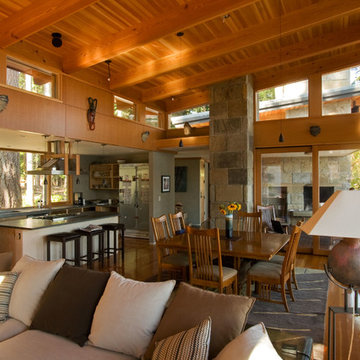Idées déco de cuisines avec un plan de travail en béton et un sol marron
Trier par :
Budget
Trier par:Populaires du jour
61 - 80 sur 2 160 photos
1 sur 3
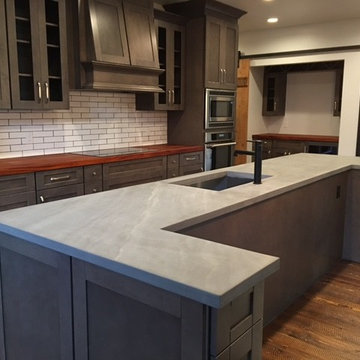
This out side the box installation used Pennsylvania Blue Stone which was honed for the kitchen countertops - an awesome contemporary look!
www.nimasonry.com
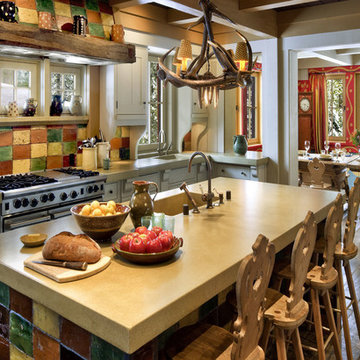
Architect: John Malick & Associates
Photography by David Wakely
Idées déco pour une grande cuisine américaine linéaire montagne avec un évier intégré, un électroménager en acier inoxydable, un plan de travail en béton, un placard à porte shaker, des portes de placard grises, une crédence multicolore, une crédence en céramique, parquet foncé, îlot, un sol marron et un plan de travail beige.
Idées déco pour une grande cuisine américaine linéaire montagne avec un évier intégré, un électroménager en acier inoxydable, un plan de travail en béton, un placard à porte shaker, des portes de placard grises, une crédence multicolore, une crédence en céramique, parquet foncé, îlot, un sol marron et un plan de travail beige.

Refresh of a modern eco-friendly kitchen that is perfectly-fitted to a mid-century modern home in Sausalito, California.
Cette image montre une petite cuisine ouverte blanche et bois vintage en L et bois brun avec un évier encastré, un placard à porte plane, un plan de travail en béton, une crédence blanche, une crédence en carrelage métro, un électroménager en acier inoxydable, un sol en bois brun, une péninsule, un sol marron, un plan de travail vert et poutres apparentes.
Cette image montre une petite cuisine ouverte blanche et bois vintage en L et bois brun avec un évier encastré, un placard à porte plane, un plan de travail en béton, une crédence blanche, une crédence en carrelage métro, un électroménager en acier inoxydable, un sol en bois brun, une péninsule, un sol marron, un plan de travail vert et poutres apparentes.
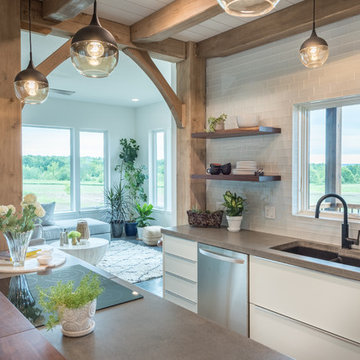
Réalisation d'une cuisine ouverte linéaire champêtre de taille moyenne avec un évier encastré, un placard à porte plane, des portes de placard blanches, un plan de travail en béton, une crédence blanche, une crédence en carrelage métro, un électroménager en acier inoxydable, un sol en bois brun, îlot, un sol marron et un plan de travail gris.
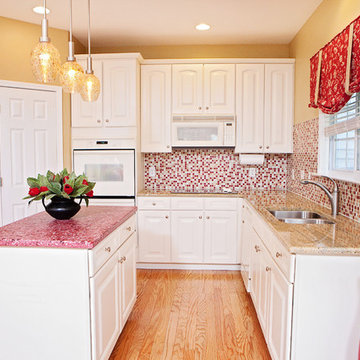
Megan Kime
Exemple d'une cuisine chic en L avec un évier 2 bacs, un placard avec porte à panneau surélevé, des portes de placard blanches, un plan de travail en béton, une crédence rouge, une crédence en mosaïque, un électroménager blanc, un sol en bois brun, îlot, un sol marron et un plan de travail rouge.
Exemple d'une cuisine chic en L avec un évier 2 bacs, un placard avec porte à panneau surélevé, des portes de placard blanches, un plan de travail en béton, une crédence rouge, une crédence en mosaïque, un électroménager blanc, un sol en bois brun, îlot, un sol marron et un plan de travail rouge.
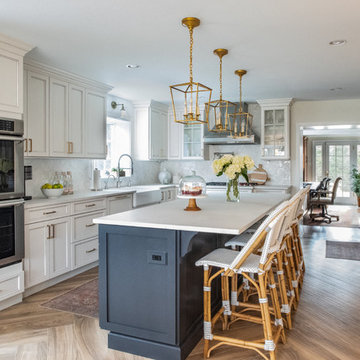
Aménagement d'une cuisine américaine encastrable classique en U de taille moyenne avec un évier de ferme, un placard avec porte à panneau encastré, des portes de placard blanches, un plan de travail en béton, une crédence blanche, une crédence en marbre, un sol en carrelage de porcelaine, îlot, un sol marron et un plan de travail blanc.
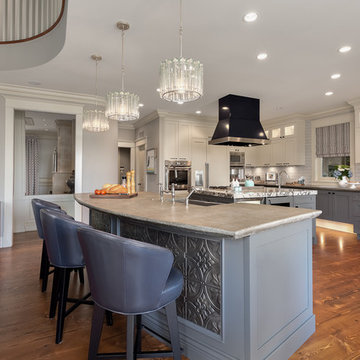
Beyond Beige Interior Design | www.beyondbeige.com | Ph: 604-876-3800 | Photography By Provoke Studios | Furniture Purchased From The Living Lab Furniture Co
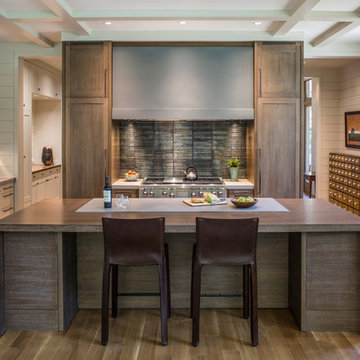
David Dietrich
Inspiration pour une grande cuisine ouverte bicolore traditionnelle en bois foncé et L avec un évier encastré, un plan de travail en béton, un électroménager en acier inoxydable, un sol en bois brun, îlot, un sol marron, un plan de travail gris, un placard à porte shaker et une crédence multicolore.
Inspiration pour une grande cuisine ouverte bicolore traditionnelle en bois foncé et L avec un évier encastré, un plan de travail en béton, un électroménager en acier inoxydable, un sol en bois brun, îlot, un sol marron, un plan de travail gris, un placard à porte shaker et une crédence multicolore.
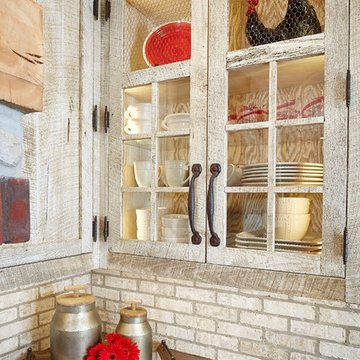
The most notable design component is the exceptional use of reclaimed wood throughout nearly every application. Sourced from not only one, but two different Indiana barns, this hand hewn and rough sawn wood is used in a variety of applications including custom cabinetry with a white glaze finish, dark stained window casing, butcher block island countertop and handsome woodwork on the fireplace mantel, range hood, and ceiling. Underfoot, Oak wood flooring is salvaged from a tobacco barn, giving it its unique tone and rich shine that comes only from the unique process of drying and curing tobacco.
Photo Credit: Ashley Avila

The original house was very dark as all the walls were dark wood. To fill the space with light, the ceiling was painted to white and walls were finished with painted gypboard. The island allows for an incredible open cooking and living space with views to the ocean.
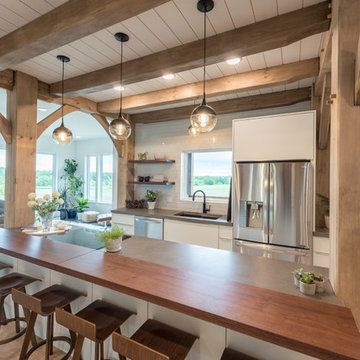
Aménagement d'une cuisine ouverte linéaire campagne de taille moyenne avec un évier encastré, un placard à porte plane, des portes de placard blanches, un plan de travail en béton, une crédence blanche, une crédence en carrelage métro, un électroménager en acier inoxydable, un sol en bois brun, îlot, un sol marron et un plan de travail gris.
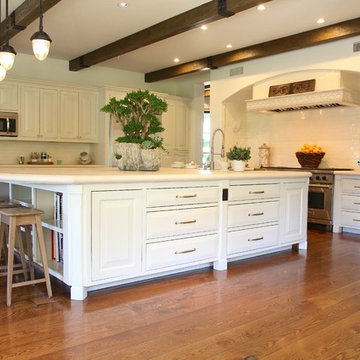
Eggs and roses from the walled garden and chicken coop on this self-contained Spanish Compound
Idée de décoration pour une cuisine ouverte tradition en L de taille moyenne avec un évier de ferme, des portes de placard blanches, un plan de travail en béton, une crédence blanche, une crédence en céramique, un électroménager en acier inoxydable, un sol en bois brun, un placard avec porte à panneau surélevé, îlot et un sol marron.
Idée de décoration pour une cuisine ouverte tradition en L de taille moyenne avec un évier de ferme, des portes de placard blanches, un plan de travail en béton, une crédence blanche, une crédence en céramique, un électroménager en acier inoxydable, un sol en bois brun, un placard avec porte à panneau surélevé, îlot et un sol marron.
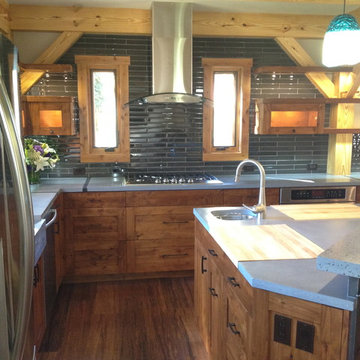
An open floorplan kitchen that seamlessly blends contemporary finishes, such as custom cast concrete countertops and glass, with the warmth and heritage of exposed timber frame construction. By Black Canyon Builders.
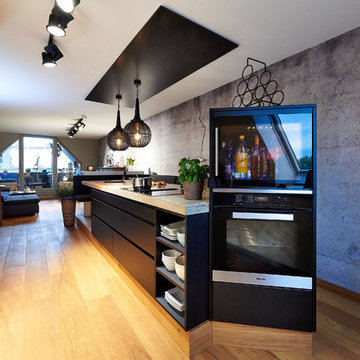
fototeam dölzer Augsburg-Hochzoll
Réalisation d'une très grande cuisine ouverte design en L avec un évier posé, un placard à porte plane, des portes de placard noires, un plan de travail en béton, une crédence blanche, un électroménager en acier inoxydable, parquet clair, îlot, un sol marron et un plan de travail gris.
Réalisation d'une très grande cuisine ouverte design en L avec un évier posé, un placard à porte plane, des portes de placard noires, un plan de travail en béton, une crédence blanche, un électroménager en acier inoxydable, parquet clair, îlot, un sol marron et un plan de travail gris.

To make the storage adequate and also define a dining area in the new open floorplan I designed a painted 'breakfront' with a wood countertop. Nothing personalizes a space like ones own objects on display!
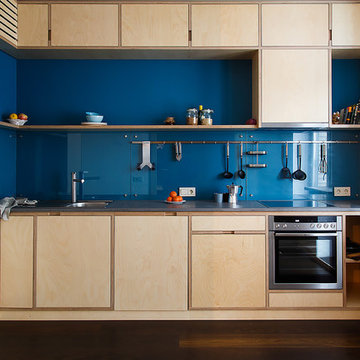
Cette photo montre une cuisine scandinave en L et bois clair avec un placard à porte plane, un plan de travail en béton, une crédence bleue, une crédence en feuille de verre, un électroménager en acier inoxydable, parquet foncé, aucun îlot, un sol marron et un plan de travail gris.

Refresh of a modern eco-friendly kitchen that is perfectly-fitted to a mid-century modern home in Sausalito, California.
Inspiration pour une petite cuisine ouverte blanche et bois vintage en L et bois brun avec un évier encastré, un placard à porte plane, un plan de travail en béton, une crédence blanche, une crédence en carrelage métro, un électroménager en acier inoxydable, un sol en bois brun, une péninsule, un sol marron, un plan de travail vert et poutres apparentes.
Inspiration pour une petite cuisine ouverte blanche et bois vintage en L et bois brun avec un évier encastré, un placard à porte plane, un plan de travail en béton, une crédence blanche, une crédence en carrelage métro, un électroménager en acier inoxydable, un sol en bois brun, une péninsule, un sol marron, un plan de travail vert et poutres apparentes.
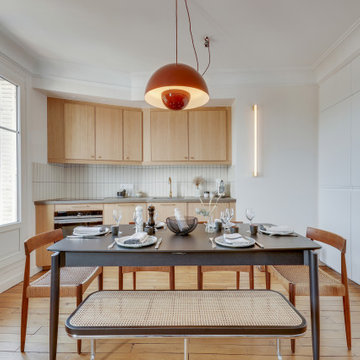
Grand espace ouvert de salle à manger cuisine avec vue sur Montmartre dans un style scandinave épuré et design, tons de bois clairs et rouge terracotta.
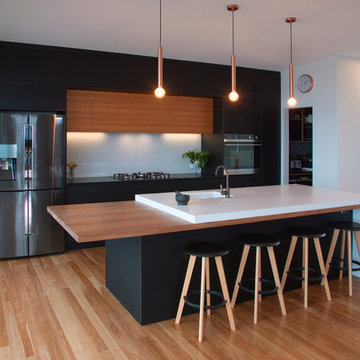
Experienced renovators decided a striking contemporary kitchen design was in order for this beachfront residence. Carefully selected kitchen cabinetry materials and benchtops made the best use of the kitchen design layout while working to a tight renovation schedule and budget.
Featuring Laminex Absolute Matte Black joinery, contrasting Blackbutt Veneer overheads, and a combination of stunning benchtop finishes: Concrete, Timber and Dekton's Domoos.
Idées déco de cuisines avec un plan de travail en béton et un sol marron
4
