Idées déco de cuisines avec un plan de travail en béton et un sol marron
Trier par :
Budget
Trier par:Populaires du jour
41 - 60 sur 2 160 photos
1 sur 3
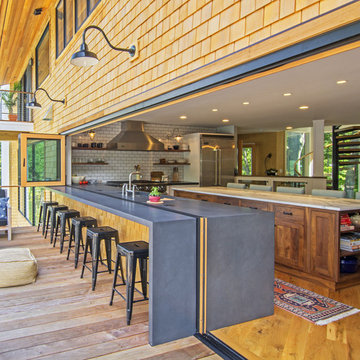
Cette photo montre une grande cuisine ouverte bord de mer en L et bois foncé avec un évier encastré, un placard à porte shaker, un plan de travail en béton, une crédence blanche, une crédence en carrelage métro, un électroménager en acier inoxydable, îlot, un sol marron et un sol en bois brun.
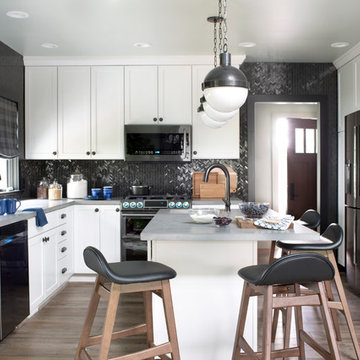
Idée de décoration pour une grande cuisine design en L fermée avec un placard à porte shaker, des portes de placard blanches, un plan de travail en béton, une crédence noire, îlot, un évier encastré, une crédence en mosaïque, un électroménager en acier inoxydable, un sol en bois brun, un sol marron et un plan de travail gris.
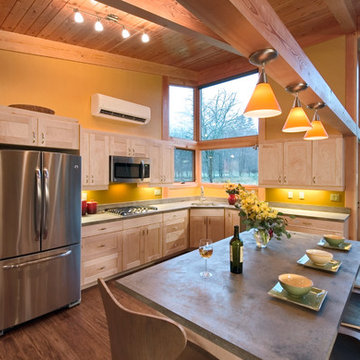
Location: Whidbey Island, WA
Photography by Dale Lang
Idée de décoration pour une cuisine ouverte design en bois clair et L de taille moyenne avec un plan de travail en béton, un placard à porte shaker, un électroménager en acier inoxydable, un évier encastré, un sol en bois brun, îlot et un sol marron.
Idée de décoration pour une cuisine ouverte design en bois clair et L de taille moyenne avec un plan de travail en béton, un placard à porte shaker, un électroménager en acier inoxydable, un évier encastré, un sol en bois brun, îlot et un sol marron.
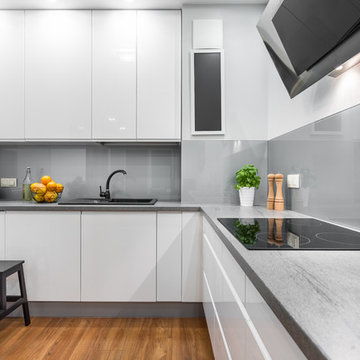
Exemple d'une cuisine moderne en L de taille moyenne avec un évier posé, un placard à porte plane, des portes de placard blanches, un plan de travail en béton, une crédence grise, un sol en bois brun, aucun îlot et un sol marron.

Aménagement d'une cuisine américaine éclectique en U de taille moyenne avec un évier encastré, un placard à porte plane, des portes de placard blanches, un plan de travail en béton, une crédence multicolore, une crédence en carreau briquette, un électroménager en acier inoxydable, parquet foncé, une péninsule et un sol marron.
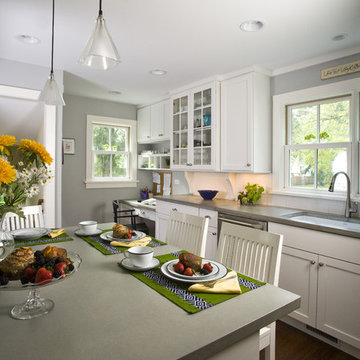
Photo by Linda Oyama-Bryan
Aménagement d'une cuisine grise et blanche classique en L fermée et de taille moyenne avec un placard à porte shaker, un plan de travail en béton, un évier 1 bac, des portes de placard blanches, une crédence blanche, une crédence en carrelage métro, un électroménager en acier inoxydable, un sol en bois brun, îlot, un sol marron et un plan de travail gris.
Aménagement d'une cuisine grise et blanche classique en L fermée et de taille moyenne avec un placard à porte shaker, un plan de travail en béton, un évier 1 bac, des portes de placard blanches, une crédence blanche, une crédence en carrelage métro, un électroménager en acier inoxydable, un sol en bois brun, îlot, un sol marron et un plan de travail gris.

Cette image montre une cuisine ouverte linéaire et encastrable minimaliste en bois clair de taille moyenne avec un évier encastré, un placard à porte plane, un plan de travail en béton, un sol en bois brun, îlot, un sol marron et un plan de travail gris.

The oak paneled kitchen is modern and final with a grey concrete countertop. Black accents in the kitchen hardware, fact and cabinet trim details give the space a bold look. Counter stool upholstered in a cream beige leather add a sense of softness.

Cette photo montre une cuisine tendance en L avec un placard à porte plane, des portes de placard noires, un plan de travail en béton, une crédence en terre cuite, un électroménager noir, un sol en bois brun, îlot, plan de travail noir, un évier encastré, une crédence multicolore, un sol marron et un plafond voûté.

This mountain modern cabin is located in the mountains adjacent to an organic farm overlooking the South Toe River. The highest portion of the property offers stunning mountain views, however, the owners wanted to minimize the home’s visual impact on the surrounding hillsides. The house was located down slope and near a woodland edge which provides additional privacy and protection from strong northern winds.
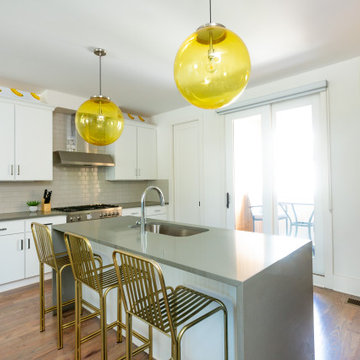
Kitchen we designed in an Airbnb in an Airbnb community.
Aménagement d'une cuisine américaine moderne en L de taille moyenne avec un évier 1 bac, un placard à porte plane, des portes de placard blanches, un plan de travail en béton, une crédence blanche, une crédence en carrelage métro, un électroménager en acier inoxydable, parquet clair, îlot, un sol marron et un plan de travail gris.
Aménagement d'une cuisine américaine moderne en L de taille moyenne avec un évier 1 bac, un placard à porte plane, des portes de placard blanches, un plan de travail en béton, une crédence blanche, une crédence en carrelage métro, un électroménager en acier inoxydable, parquet clair, îlot, un sol marron et un plan de travail gris.
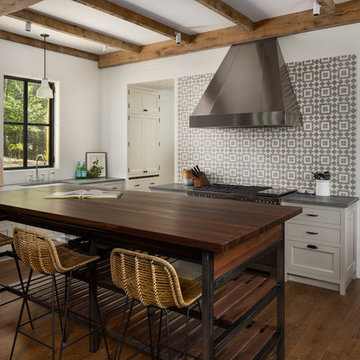
Kitchen in the custom luxury home built by Cotton Construction in Double Oaks Alabama photographed by Birmingham Alabama based architectural and interiors photographer Tommy Daspit. See more of his work at http://tommydaspit.com
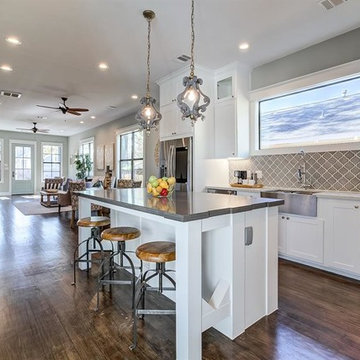
Har.com
Cette photo montre une cuisine ouverte craftsman en L de taille moyenne avec un évier de ferme, un placard à porte shaker, des portes de placard blanches, un plan de travail en béton, une crédence grise, une crédence en céramique, un électroménager en acier inoxydable, parquet foncé, îlot, un sol marron et un plan de travail gris.
Cette photo montre une cuisine ouverte craftsman en L de taille moyenne avec un évier de ferme, un placard à porte shaker, des portes de placard blanches, un plan de travail en béton, une crédence grise, une crédence en céramique, un électroménager en acier inoxydable, parquet foncé, îlot, un sol marron et un plan de travail gris.

Cette photo montre une cuisine américaine parallèle et blanche et bois bord de mer de taille moyenne avec des portes de placard blanches, un plan de travail en béton, îlot, un évier de ferme, un électroménager en acier inoxydable, un placard à porte shaker, un sol en bois brun, un sol marron, un plan de travail gris, une crédence blanche et un plafond en lambris de bois.

Concrete Kitchen Countertops
Cette image montre une grande cuisine design en bois brun avec un évier 1 bac, placards, un plan de travail en béton, un électroménager en acier inoxydable, un sol en bois brun, îlot, un sol marron, un plan de travail gris et poutres apparentes.
Cette image montre une grande cuisine design en bois brun avec un évier 1 bac, placards, un plan de travail en béton, un électroménager en acier inoxydable, un sol en bois brun, îlot, un sol marron, un plan de travail gris et poutres apparentes.
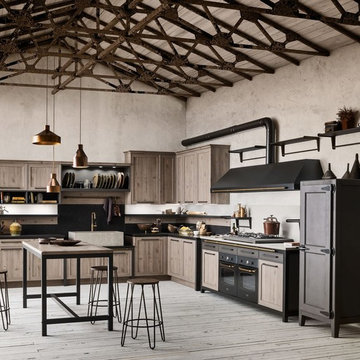
Idées déco pour une grande cuisine ouverte encastrable et grise et noire moderne en L avec un évier 2 bacs, un placard à porte plane, un plan de travail en béton, une crédence noire, une crédence en carreau de ciment, parquet clair, îlot, un sol marron, plan de travail noir et différents designs de plafond.

The kitchen features cabinets from Grabill Cabinets in their frameless “Mode” door style in a “Blanco” matte finish. The kitchen island back, coffee bar and floating shelves are also from Grabill Cabinets on Walnut in their “Allspice” finish. The stunning countertops and full slab backsplash are Brittanica quartz from Cambria. The Miele built-in coffee system, steam oven, wall oven, warming drawer, gas range, paneled built-in refrigerator and paneled dishwasher perfectly complement the clean lines of the cabinetry. The Marvel paneled ice machine and paneled wine storage system keep this space ready for entertaining at a moment’s notice.
Builder: J. Peterson Homes.
Interior Designer: Angela Satterlee, Fairly Modern.
Kitchen & Cabinetry Design: TruKitchens.
Cabinets: Grabill Cabinets.
Countertops: Cambria.
Flooring: Century Grand Rapids.
Appliances: Bekins.
Furniture & Home Accessories: MODRN GR.
Photo: Ashley Avila Photography.
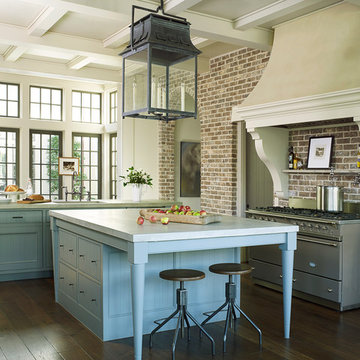
This kitchen stays bright and clean by eliminating bulky cabinetry that often immediately ages a home. Instead, the architect designed large auxiliary kitchen spaces and pantries for storage, extra appliances, and food prep.
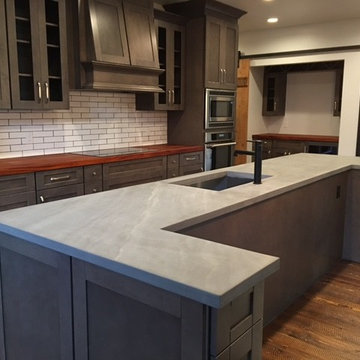
This out side the box installation used Pennsylvania Blue Stone which was honed for the kitchen countertops - an awesome contemporary look!
www.nimasonry.com
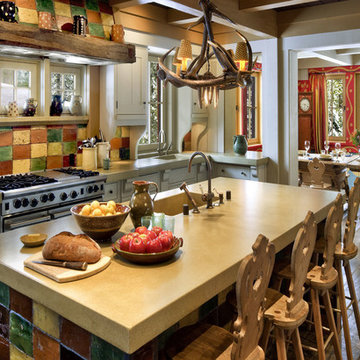
Architect: John Malick & Associates
Photography by David Wakely
Idées déco pour une grande cuisine américaine linéaire montagne avec un évier intégré, un électroménager en acier inoxydable, un plan de travail en béton, un placard à porte shaker, des portes de placard grises, une crédence multicolore, une crédence en céramique, parquet foncé, îlot, un sol marron et un plan de travail beige.
Idées déco pour une grande cuisine américaine linéaire montagne avec un évier intégré, un électroménager en acier inoxydable, un plan de travail en béton, un placard à porte shaker, des portes de placard grises, une crédence multicolore, une crédence en céramique, parquet foncé, îlot, un sol marron et un plan de travail beige.
Idées déco de cuisines avec un plan de travail en béton et un sol marron
3