Idées déco de cuisines avec un plan de travail en béton et un sol marron
Trier par :
Budget
Trier par:Populaires du jour
101 - 120 sur 2 160 photos
1 sur 3
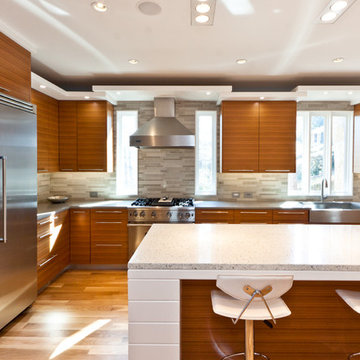
Michael McNeal Photography
Aménagement d'une grande cuisine ouverte contemporaine en L et bois brun avec un évier de ferme, un placard à porte plane, une crédence grise, une crédence en carrelage de pierre, un électroménager en acier inoxydable, parquet clair, îlot, un plan de travail en béton et un sol marron.
Aménagement d'une grande cuisine ouverte contemporaine en L et bois brun avec un évier de ferme, un placard à porte plane, une crédence grise, une crédence en carrelage de pierre, un électroménager en acier inoxydable, parquet clair, îlot, un plan de travail en béton et un sol marron.
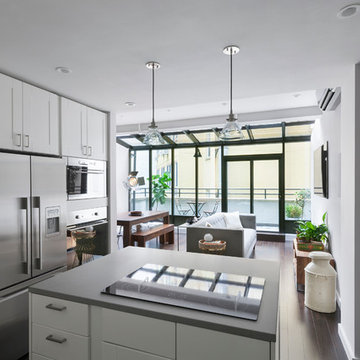
Modern Appliances and updates were brought into this East Village kitchen on a budget and with improved efficiency in mind. The open plan for the kitchen and living area allows for a bright kitchen and a great place to entertain.
© Devon Banks
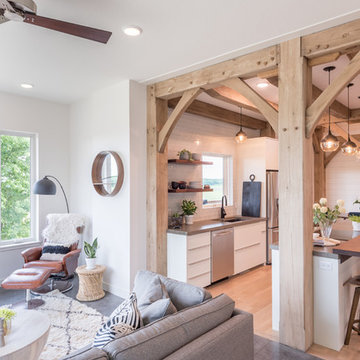
Inspiration pour une cuisine ouverte linéaire rustique de taille moyenne avec un évier encastré, un placard à porte plane, des portes de placard blanches, un plan de travail en béton, une crédence blanche, une crédence en carrelage métro, un électroménager en acier inoxydable, un sol en bois brun, îlot, un sol marron et un plan de travail gris.
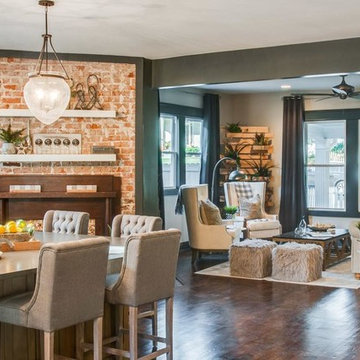
A Cozy Family Kitchen
AS SEEN ON: SEASON 3, EPISODE 2 OF MASTERS OF FLIP
The charming exterior of this cottage contains a beautiful family home, with an eat-in custom kitchen that boasts ample space and clever storage, making it perfect for hosting family gatherings.
Polished hardwood floors, a brick fireplace, and our stylish Nobel doors come together to create a welcoming atmosphere in this custom-designed kitchen. This space makes great use of our wide range of enamel finishes and combines moody Cavern with Sugar White and Oyster to create depth and warmth. The custom island seats four and the additional plush upholstered stools invite you to kick off your shoes and relax.
A busy family needs a space that’s just as functional as it is cozy, and this kitchen is up for the challenge. Pull out pantry drawers and a lazy susan in the base cabinets are easy to access by the entire family while a clever base end corner cabinet means that every last bit of space is utilized.
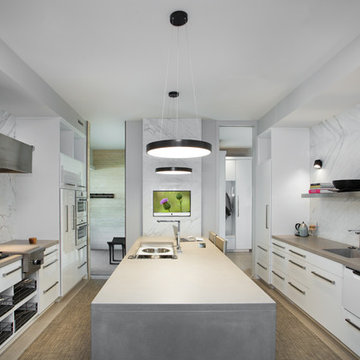
Our clients had a very clear vision for what they wanted in a new home and hired our team to help them bring that dream to life. Their goal was to create a contemporary oasis. The main level consists of a courtyard, spa, master suite, kitchen, dining room, living areas, wet bar, large mudroom with ample coat storage, a small outdoor pool off the spa as well as a focal point entry and views of the lake. The second level has four bedrooms, two of which are suites, a third bathroom, a library/common area, outdoor deck and views of the lake, indoor courtyard and live roof. The home also boasts a lower level complete with a movie theater, bathroom, ping-pong/pool area, and home gym. The interior and exterior of the home utilizes clean lines and warm materials. It was such a rewarding experience to help our clients to truly build their dream.
- Jacqueline Southby Photography
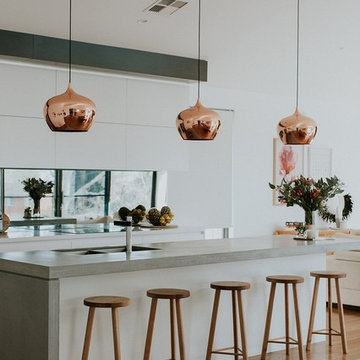
For this new family home, the goal was to make the home feel modern, yet warm and inviting. With a neutral colour palette, and using timeless materials such as timber, concrete, marble and stone, Studio Black has a created a home that's luxurious but full of warmth.
Photography by Silque Photography.
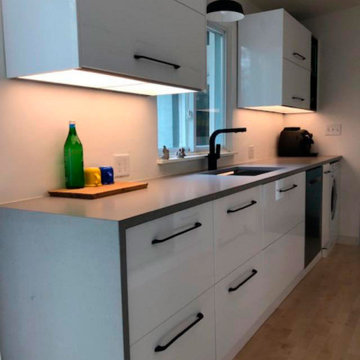
And finding a balance with the style and efficiency they wanted was crucial.
“We wanted to be able to use the space (prep, cook, clean) without interference from family members in this walk-through galley kitchen. At the same time, we wanted to keep the aesthetic light, airy, clean, and minimal, almost making the kitchen cabinets disappear,” Alexandra says.
She concludes: “Overall, we thought that by choosing IKEA cabinets we would end up with a highly functional kitchen that would fit our design requirements, our budget, and our time frame.”
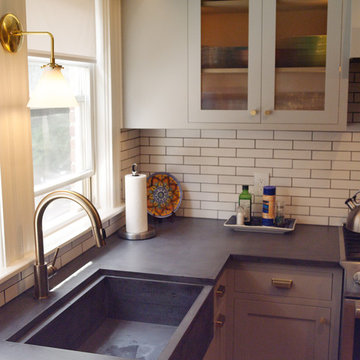
Idées déco pour une petite cuisine américaine en U avec un évier de ferme, un placard à porte shaker, des portes de placard grises, un plan de travail en béton, une crédence blanche, une crédence en carrelage métro, un électroménager en acier inoxydable, un sol en bois brun, aucun îlot, un sol marron et un plan de travail gris.
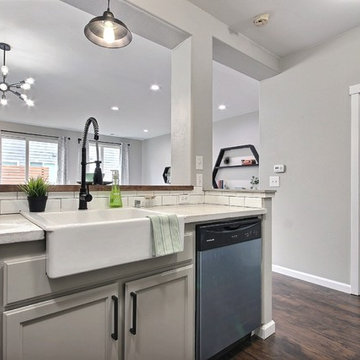
Concrete counter tops, white subway tile backsplash, latte colored cabinets with black hardware. Farmhouse sink with black faucet.
Aménagement d'une petite cuisine éclectique en U avec un évier de ferme, des portes de placard beiges, un plan de travail en béton, une crédence blanche, une crédence en carrelage métro, sol en stratifié et un sol marron.
Aménagement d'une petite cuisine éclectique en U avec un évier de ferme, des portes de placard beiges, un plan de travail en béton, une crédence blanche, une crédence en carrelage métro, sol en stratifié et un sol marron.
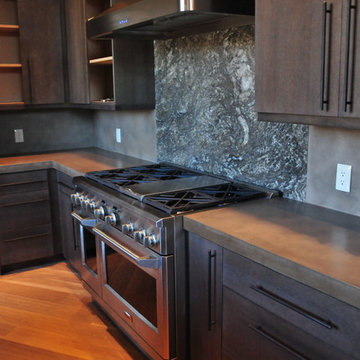
Aménagement d'une grande cuisine ouverte classique en U et bois foncé avec un placard à porte plane, un plan de travail en béton, une crédence grise, îlot, une crédence en dalle de pierre, un électroménager en acier inoxydable, un sol en bois brun, un sol marron et un plan de travail gris.
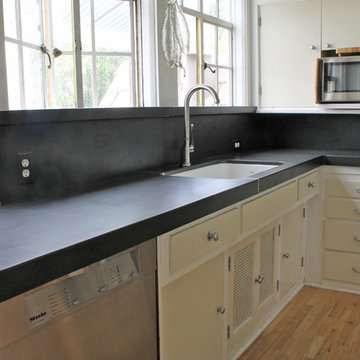
Charcoal concrete countertops and backsplash on existing cabinets.
Exemple d'une cuisine nature en L fermée et de taille moyenne avec un évier encastré, un placard à porte plane, des portes de placard blanches, un plan de travail en béton, un électroménager en acier inoxydable, un sol en bois brun, une crédence grise, aucun îlot, un sol marron et un plan de travail gris.
Exemple d'une cuisine nature en L fermée et de taille moyenne avec un évier encastré, un placard à porte plane, des portes de placard blanches, un plan de travail en béton, un électroménager en acier inoxydable, un sol en bois brun, une crédence grise, aucun îlot, un sol marron et un plan de travail gris.
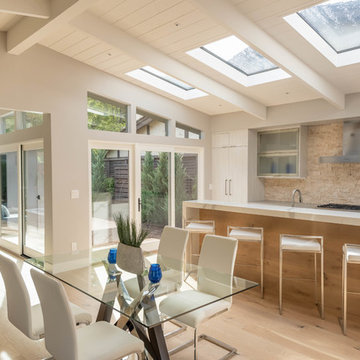
Réalisation d'une cuisine américaine encastrable vintage de taille moyenne avec un placard à porte vitrée, des portes de placard grises, un plan de travail en béton, une crédence beige, une crédence en carrelage de pierre, un sol en carrelage de céramique, un sol marron et un plan de travail gris.
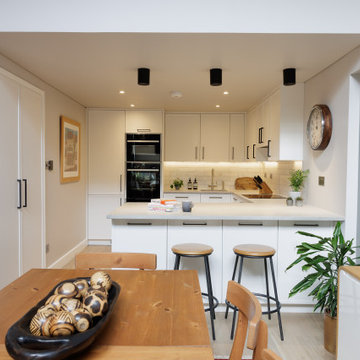
Modern shaker kitchen seen from double height dining area.
Réalisation d'une cuisine ouverte grise et blanche urbaine en U de taille moyenne avec un évier encastré, des portes de placard blanches, un plan de travail en béton, une crédence blanche, une crédence en marbre, un électroménager noir, parquet clair, une péninsule, un sol marron et un plan de travail gris.
Réalisation d'une cuisine ouverte grise et blanche urbaine en U de taille moyenne avec un évier encastré, des portes de placard blanches, un plan de travail en béton, une crédence blanche, une crédence en marbre, un électroménager noir, parquet clair, une péninsule, un sol marron et un plan de travail gris.

A 1791 settler cabin in Monroeville, PA. Additions and updates had been made over the years.
See before photos.
Exemple d'une cuisine américaine parallèle nature avec un évier de ferme, un placard à porte shaker, des portes de placards vertess, un plan de travail en béton, une crédence beige, une crédence en pierre calcaire, un électroménager noir, parquet foncé, un sol marron, un plan de travail gris et poutres apparentes.
Exemple d'une cuisine américaine parallèle nature avec un évier de ferme, un placard à porte shaker, des portes de placards vertess, un plan de travail en béton, une crédence beige, une crédence en pierre calcaire, un électroménager noir, parquet foncé, un sol marron, un plan de travail gris et poutres apparentes.
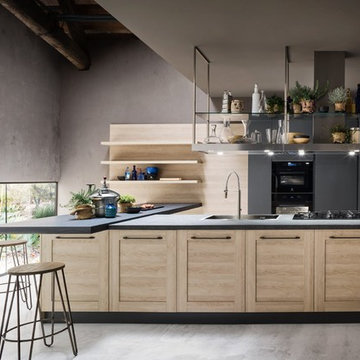
Exemple d'une grande cuisine ouverte encastrable et grise et noire moderne en L avec un évier 2 bacs, un placard à porte plane, un plan de travail en béton, une crédence noire, une crédence en carreau de ciment, parquet clair, îlot, un sol marron, plan de travail noir et différents designs de plafond.
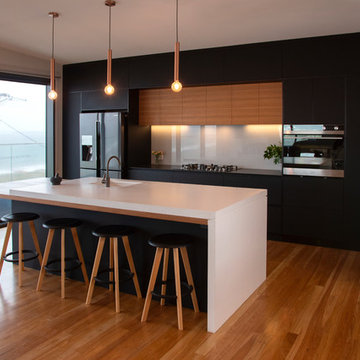
Experienced renovators decided a striking contemporary kitchen design was in order for this beachfront residence. Carefully selected kitchen cabinetry materials and benchtops made the best use of the kitchen design layout while working to a tight renovation schedule and budget.
Featuring Laminex Absolute Matte Black joinery, contrasting Blackbutt Veneer overheads, and a combination of stunning benchtop finishes: Concrete, Timber and Dekton's Domoos.

Cette image montre une grande cuisine ouverte design en L avec un évier encastré, un placard à porte plane, des portes de placard rouges, un plan de travail en béton, une crédence blanche, une crédence en carrelage métro, un électroménager en acier inoxydable, un sol en bois brun, îlot et un sol marron.
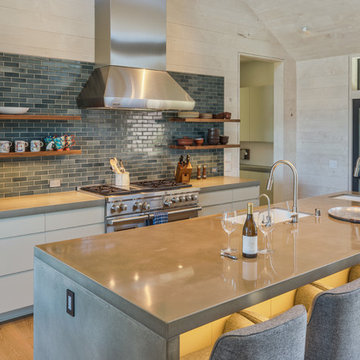
Photos by Charlie Halsell
Cette photo montre une très grande cuisine ouverte parallèle nature avec un évier encastré, un placard à porte plane, des portes de placard blanches, un plan de travail en béton, un électroménager en acier inoxydable, îlot, une crédence bleue, un sol en bois brun et un sol marron.
Cette photo montre une très grande cuisine ouverte parallèle nature avec un évier encastré, un placard à porte plane, des portes de placard blanches, un plan de travail en béton, un électroménager en acier inoxydable, îlot, une crédence bleue, un sol en bois brun et un sol marron.
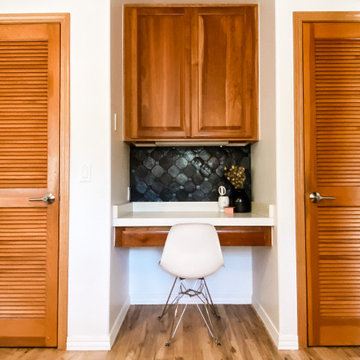
Cette image montre une cuisine américaine bohème en U et bois brun de taille moyenne avec un évier 2 bacs, un placard avec porte à panneau surélevé, un plan de travail en béton, une crédence noire, une crédence en céramique, un électroménager blanc, un sol en bois brun, îlot, un sol marron et un plan de travail blanc.
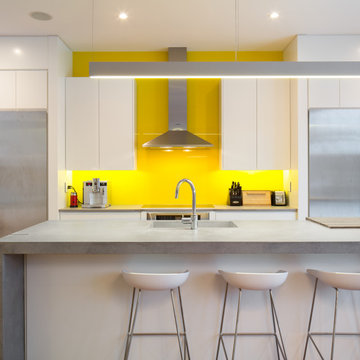
Réalisation d'une grande cuisine américaine linéaire minimaliste avec un évier encastré, un placard à porte plane, des portes de placard blanches, un plan de travail en béton, une crédence jaune, une crédence en feuille de verre, un électroménager en acier inoxydable, un sol en bois brun, îlot, un sol marron et un plan de travail gris.
Idées déco de cuisines avec un plan de travail en béton et un sol marron
6