Idées déco de cuisines avec un plan de travail en bois et différents designs de plafond
Trier par :
Budget
Trier par:Populaires du jour
201 - 220 sur 2 413 photos
1 sur 3
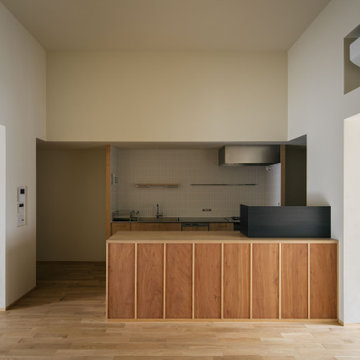
炊飯器などの背面が格好悪いものは端に置いた黒皮鉄の衝立で隠すことができる。
Idées déco pour une cuisine ouverte moderne en bois brun avec un évier intégré, un placard sans porte, un plan de travail en bois, une crédence en carreau de porcelaine, un électroménager en acier inoxydable, un sol en bois brun, aucun îlot, un sol marron, un plan de travail marron, un plafond en lambris de bois, fenêtre au-dessus de l'évier et une crédence blanche.
Idées déco pour une cuisine ouverte moderne en bois brun avec un évier intégré, un placard sans porte, un plan de travail en bois, une crédence en carreau de porcelaine, un électroménager en acier inoxydable, un sol en bois brun, aucun îlot, un sol marron, un plan de travail marron, un plafond en lambris de bois, fenêtre au-dessus de l'évier et une crédence blanche.
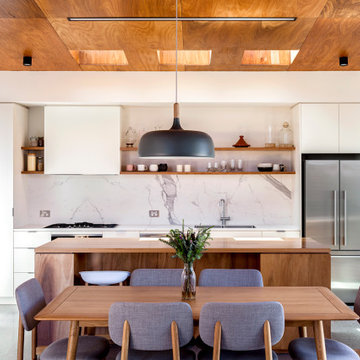
Contemporary home for young family in inner city
Aménagement d'une cuisine ouverte parallèle contemporaine de taille moyenne avec un évier 2 bacs, un placard à porte plane, un plan de travail en bois, une crédence blanche, une crédence en carreau de porcelaine, un électroménager en acier inoxydable, sol en béton ciré, îlot, un sol gris, un plan de travail blanc et un plafond en lambris de bois.
Aménagement d'une cuisine ouverte parallèle contemporaine de taille moyenne avec un évier 2 bacs, un placard à porte plane, un plan de travail en bois, une crédence blanche, une crédence en carreau de porcelaine, un électroménager en acier inoxydable, sol en béton ciré, îlot, un sol gris, un plan de travail blanc et un plafond en lambris de bois.
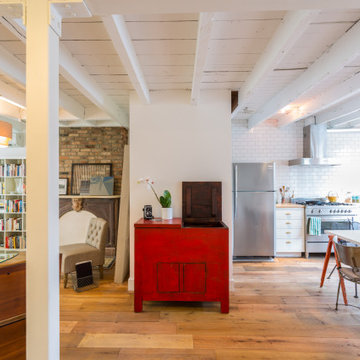
Open floor plans make for bright and breezy spaces.
Aménagement d'une grande cuisine américaine campagne en L avec un évier de ferme, un placard à porte plane, des portes de placard blanches, un plan de travail en bois, une crédence blanche, une crédence en céramique, un électroménager en acier inoxydable, un sol en bois brun, aucun îlot et poutres apparentes.
Aménagement d'une grande cuisine américaine campagne en L avec un évier de ferme, un placard à porte plane, des portes de placard blanches, un plan de travail en bois, une crédence blanche, une crédence en céramique, un électroménager en acier inoxydable, un sol en bois brun, aucun îlot et poutres apparentes.
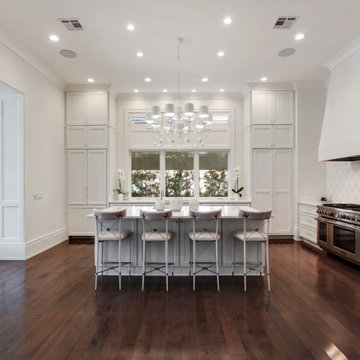
Sofia Joelsson Design, Interior Design Services. Kitchen, two story New Orleans new construction. Rich Grey toned wood flooring, White Cabinets, Floor to ceiling cabinets, bar island, gas range, oversized hood, mother of pearl tiles backsplash, chandelier
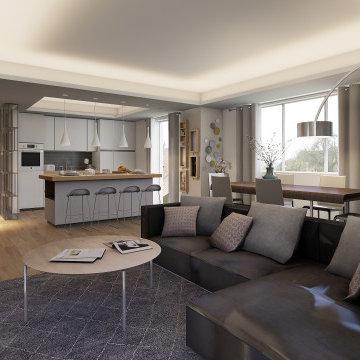
Exemple d'une grande cuisine ouverte parallèle tendance avec parquet clair, un évier encastré, un placard à porte plane, des portes de placard blanches, un plan de travail en bois, une crédence grise, une crédence en carreau briquette, un électroménager en acier inoxydable, îlot, un sol marron, un plan de travail gris et un plafond décaissé.
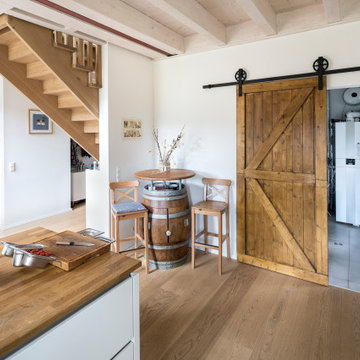
Eine Schiebetür sind eine platzsparende Variante, die hier hervorragend zum maritimen Einrichtungsstil passt.
Idée de décoration pour une cuisine ouverte marine en U de taille moyenne avec un évier posé, un placard à porte plane, des portes de placard blanches, un plan de travail en bois, une crédence grise, une crédence en dalle de pierre, un électroménager en acier inoxydable, parquet clair, une péninsule, un sol marron, un plan de travail marron et un plafond en bois.
Idée de décoration pour une cuisine ouverte marine en U de taille moyenne avec un évier posé, un placard à porte plane, des portes de placard blanches, un plan de travail en bois, une crédence grise, une crédence en dalle de pierre, un électroménager en acier inoxydable, parquet clair, une péninsule, un sol marron, un plan de travail marron et un plafond en bois.

Idées déco pour une cuisine contemporaine en L avec un évier encastré, un placard à porte shaker, des portes de placard noires, un plan de travail en bois, un électroménager en acier inoxydable, parquet clair, îlot, un sol beige, un plan de travail marron et un plafond voûté.
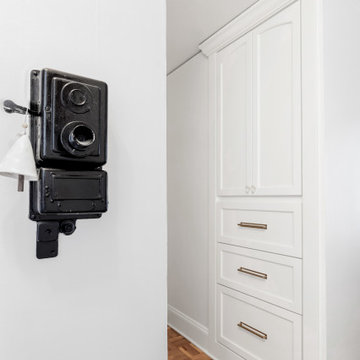
This condo remodel consisted of redoing the kitchen layout and design to maximize the small space, while adding built-in storage throughout the home for added functionality. The kitchen was inspired by art-deco design elements mixed with classic style. The white painted custom cabinetry against the darker granite and butcher block split top counters creates a multi-layer visual interest in this refreshed kitchen. The history of the condo was honored with elements like the parquet flooring, arched doorways, and picture crown molding. Specially curated apartment sized appliances were added to economize the space while still matching our clients style. In other areas of the home, unused small closets and shelving were replaced with custom built-ins that added need storage but also beautiful design elements, matching the rest of the remodel. The final result was a new space that modernized the home and added functionality for our clients, while respecting the previous historic design of the original condo.
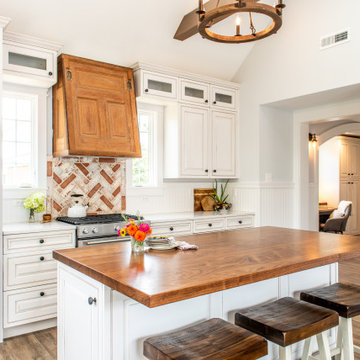
Countertop Wood: Walnut with Sapwood
Category: Kitchen Island Counter
Construction Style: Flat Grain
Countertop Thickness: 1-3/4" thick
Size: 42" x 75"
Countertop Edge Profile: 1/8" Roundover on top edges, bottom edges and vertical corners
Wood Countertop Finish: Durata® Waterproof Permanent Finish in Satin sheen
Wood Stain: Black Glaze (#04715)
Designer: Cindy Succa, designer, at Mark IV Kitchen & Bath Gallery
Job: 25381

Exemple d'une cuisine américaine méditerranéenne en L de taille moyenne avec un évier encastré, un placard à porte plane, des portes de placards vertess, un plan de travail en bois, une crédence verte, une crédence en quartz modifié, un électroménager en acier inoxydable, un sol en bois brun, îlot, un sol marron, un plan de travail vert et un plafond voûté.

Aménagement d'une cuisine ouverte parallèle montagne en bois brun avec un évier encastré, un placard à porte shaker, un plan de travail en bois, une crédence grise, une crédence en dalle métallique, un électroménager de couleur, un sol en bois brun, îlot, un sol marron, un plan de travail marron et un plafond en bois.
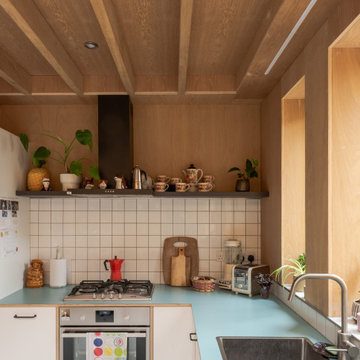
Réalisation d'une cuisine vintage en L avec un plan de travail en bois, un plan de travail bleu, un évier posé, un placard à porte plane, des portes de placard blanches, une crédence blanche, un électroménager en acier inoxydable et un plafond en bois.
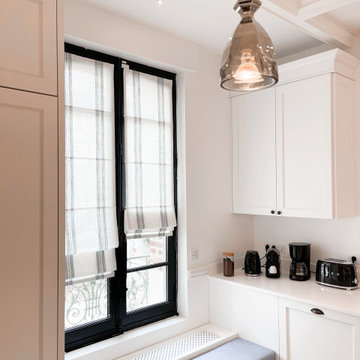
Exemple d'une grande cuisine ouverte blanche et bois chic en U avec un plan de travail en bois, une crédence blanche, parquet foncé, un sol marron, un plan de travail blanc, un plafond à caissons, un évier intégré, des portes de placard blanches, un électroménager noir et îlot.
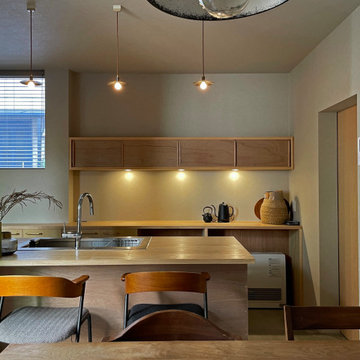
玄関から入るとダイニングキッチンが広がります。
1階には隣の実家の敷地と合わせて計画した中庭のような屋外空間があり、ダイニングキッチンはこの屋外空間に開放的になっているため、外の自然を感じられるダイニングキッチンとなっています。
Cette image montre une petite cuisine américaine parallèle nordique en bois brun avec un évier posé, un placard à porte plane, un plan de travail en bois, une crédence grise, un électroménager en acier inoxydable, sol en béton ciré, une péninsule, un sol gris, un plan de travail beige et un plafond en papier peint.
Cette image montre une petite cuisine américaine parallèle nordique en bois brun avec un évier posé, un placard à porte plane, un plan de travail en bois, une crédence grise, un électroménager en acier inoxydable, sol en béton ciré, une péninsule, un sol gris, un plan de travail beige et un plafond en papier peint.

Exemple d'une cuisine ouverte rétro en L et bois brun de taille moyenne avec un évier encastré, un placard à porte plane, un plan de travail en bois, une crédence blanche, une crédence en carrelage métro, un électroménager noir, sol en béton ciré, îlot, un sol gris, un plan de travail marron et un plafond en bois.
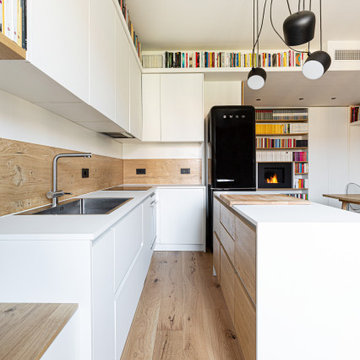
Sopra la cucina è stata creata una veletta in cartongesso, utilizzata come continuazione della libreria che ospita la televisione a sinistra del blocco a parete.
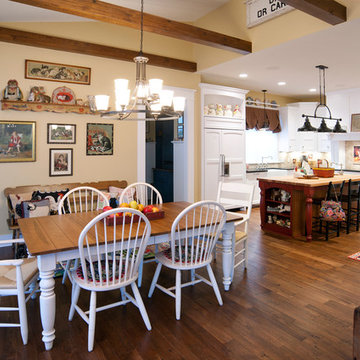
Idées déco pour une cuisine américaine encastrable montagne en U avec un évier de ferme, un placard à porte shaker, des portes de placard blanches, une crédence beige, un plan de travail en bois, un sol en bois brun, îlot et poutres apparentes.
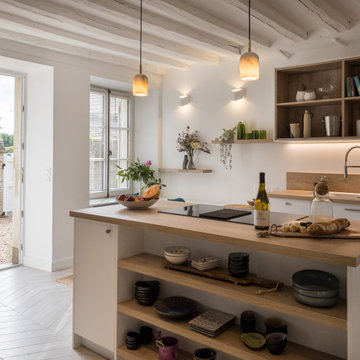
Cette image montre une cuisine américaine encastrable et blanche et bois rustique en L de taille moyenne avec un évier posé, un placard à porte plane, des portes de placard blanches, un plan de travail en bois, une crédence en bois, parquet clair, îlot et poutres apparentes.
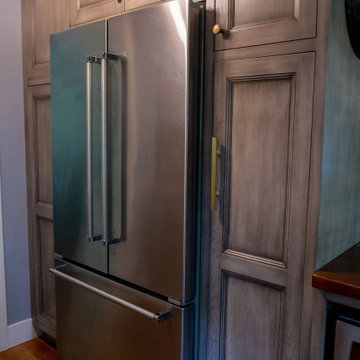
This was a kitchen renovation of a mid-century modern home in Peoria, Illinois. The galley kitchen needed more storage, professional cooking appliances, and more connection with the living spaces on the main floor. Kira Kyle, owner of Kitcheart, designed and built-in custom cabinetry with a gray stain finish to highlight the grain of the hickory. Hardware from Pottery Barn in brass. Appliances form Wolf, Vent-A-Hood, and Kitchen Aid. Reed glass was added to the china cabinets. The cabinet above the Kitchen Aid mixer was outfitted with baking storage. Pull-outs and extra deep drawers made storage more accessible. New Anderson windows improved the view. Storage more than doubled without increasing the footprint, and an arched opening to the family room allowed the cook to connect with the rest of the family.
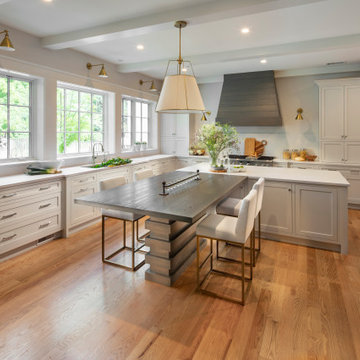
Idée de décoration pour une grande cuisine tradition avec un évier 2 bacs, un placard avec porte à panneau encastré, des portes de placard grises, un plan de travail en bois, un électroménager en acier inoxydable, un sol en bois brun, 2 îlots, un sol orange, un plan de travail gris, poutres apparentes et une crédence blanche.
Idées déco de cuisines avec un plan de travail en bois et différents designs de plafond
11