Idées déco de cuisines avec un plan de travail en bois et différents designs de plafond
Trier par :
Budget
Trier par:Populaires du jour
141 - 160 sur 2 398 photos
1 sur 3
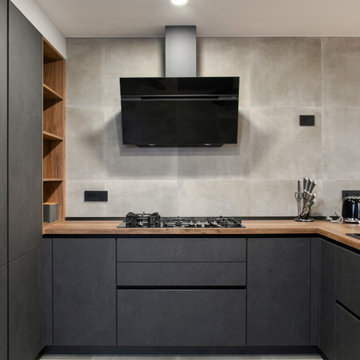
Cette image montre une cuisine ouverte minimaliste en U de taille moyenne avec un évier posé, un placard à porte plane, des portes de placard grises, un plan de travail en bois, une crédence grise, une crédence en carreau de porcelaine, un électroménager noir, un sol en carrelage de porcelaine, une péninsule, un sol gris et un plafond décaissé.

Idée de décoration pour une cuisine américaine bohème en L de taille moyenne avec un évier de ferme, un placard à porte shaker, des portes de placard bleues, un plan de travail en bois, une crédence multicolore, une crédence en céramique, un électroménager en acier inoxydable, un sol en bois brun, îlot, un plan de travail blanc et poutres apparentes.

Well-designed kitchen featuring black, white, and natural woods accents. Plenty of storage and space to entertain loved ones.
Idées déco pour une grande cuisine ouverte linéaire moderne avec un évier posé, un placard à porte shaker, des portes de placard blanches, un plan de travail en bois, une crédence blanche, une crédence en carreau de ciment, un électroménager noir, un sol en bois brun, îlot, un sol marron, un plan de travail marron et un plafond voûté.
Idées déco pour une grande cuisine ouverte linéaire moderne avec un évier posé, un placard à porte shaker, des portes de placard blanches, un plan de travail en bois, une crédence blanche, une crédence en carreau de ciment, un électroménager noir, un sol en bois brun, îlot, un sol marron, un plan de travail marron et un plafond voûté.

The kitchen has been cleverly designed to maximise the space. The tall fridge/freezer unit has been dropped to fit the ceiling height and the corner unit houses a pull-out larder cupboard. Oak worktops and live edge solid oak shelving add warmth. The Ercol dining chairs are vintage, with new cushions upholstered in Christopher Farr cloth.

Roundhouse Classic matt lacquer bespoke kitchen in Little Green BBC 50 N 05 with island in Little Green BBC 24 D 05, Bianco Eclipsia quartz wall cladding. Work surfaces, on island; Bianco Eclipsia quartz with matching downstand, bar area; matt sanded stainless steel, island table worktop Spekva Bavarian Wholestave. Bar area; Bronze mirror splashback. Photography by Darren Chung.

Gil Schafer, Architect
Rita Konig, Interior Designer
Chambers & Chambers, Local Architect
Fredericka Moller, Landscape Architect
Eric Piasecki, Photographer

We added chequerboard floor tiles, wall lights, a zellige tile splash back, a white Shaker kitchen and dark wooden worktops to our Cotswolds Cottage project. Interior Design by Imperfect Interiors
Armada Cottage is available to rent at www.armadacottagecotswolds.co.uk
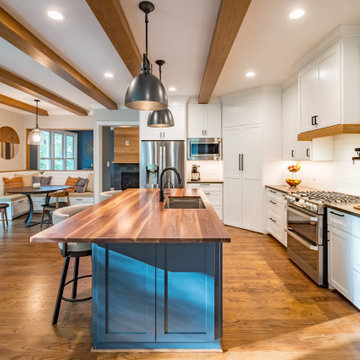
Exemple d'une grande cuisine américaine chic avec un placard à porte shaker, des portes de placard blanches, un plan de travail en bois, une crédence blanche, une crédence en carrelage métro, un électroménager en acier inoxydable, un sol en bois brun, îlot et poutres apparentes.

A modern-meets-vintage farmhouse-style tiny house designed and built by Parlour & Palm in Portland, Oregon. This adorable space may be small, but it is mighty, and includes a kitchen, bathroom, living room, sleeping loft, and outdoor deck. Many of the features - including cabinets, shelves, hardware, lighting, furniture, and outlet covers - are salvaged and recycled.
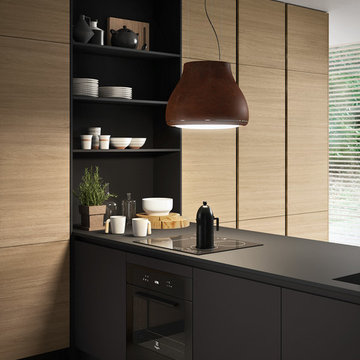
Aménagement d'une cuisine ouverte encastrable et parallèle moderne en bois clair de taille moyenne avec un placard à porte plane, une crédence en carreau de ciment, îlot, différents designs de plafond, un évier posé, un plan de travail en bois, une crédence blanche, carreaux de ciment au sol, un sol gris et un plan de travail gris.

The guest house kitchen exudes a modern farmhouse style and is complete with reclaimed wood shelving and a zinc-coated table.
Réalisation d'une cuisine américaine champêtre en L de taille moyenne avec un placard à porte plane, des portes de placard blanches, un plan de travail en bois, une crédence blanche, une crédence en carrelage métro, un électroménager en acier inoxydable, parquet clair, îlot, un sol marron, un plan de travail marron et un plafond en lambris de bois.
Réalisation d'une cuisine américaine champêtre en L de taille moyenne avec un placard à porte plane, des portes de placard blanches, un plan de travail en bois, une crédence blanche, une crédence en carrelage métro, un électroménager en acier inoxydable, parquet clair, îlot, un sol marron, un plan de travail marron et un plafond en lambris de bois.
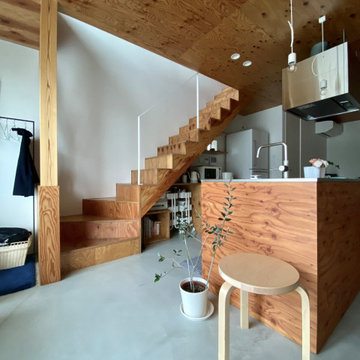
構造用合板で造形キッチンを製作
ダイニングテーブルと高さを揃えている
一体的に利用できるように配慮
造作キッチン
・W2,100×D800×H850
・面材構造用合板 t=24
(ウレタンクリア塗装_ツヤ消し)
・シンク一体型ステンレストップ
(バイブレーション仕上げ)
キッチン設備
・IH ヒーター(AEG)
・食洗器(Panasonic)
・ニッケルサテン水栓(toolbox)
・レンジフード(toolbox)
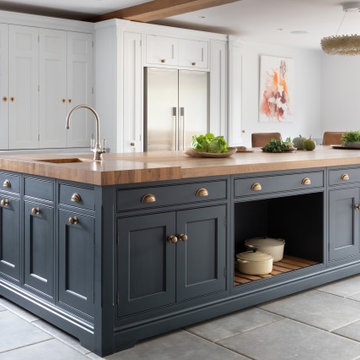
Aménagement d'une grande cuisine américaine classique en L avec un évier posé, un placard à porte shaker, des portes de placard blanches, un plan de travail en bois, une crédence bleue, une crédence en feuille de verre, un électroménager en acier inoxydable, un sol en carrelage de porcelaine, îlot, un sol gris, un plan de travail marron et poutres apparentes.

Modern farmhouse kitchen with tons of natural light and a great open concept.
Inspiration pour une grande cuisine américaine bohème en L avec un évier encastré, un placard à porte shaker, des portes de placard blanches, un plan de travail en bois, une crédence blanche, une crédence en carreau de porcelaine, un électroménager en acier inoxydable, un sol en bois brun, îlot, un sol marron, plan de travail noir et un plafond voûté.
Inspiration pour une grande cuisine américaine bohème en L avec un évier encastré, un placard à porte shaker, des portes de placard blanches, un plan de travail en bois, une crédence blanche, une crédence en carreau de porcelaine, un électroménager en acier inoxydable, un sol en bois brun, îlot, un sol marron, plan de travail noir et un plafond voûté.

Whether you need inspiration for a single room; a whole house or help to oversee a full property renovation, Clare can work with you to create a unique design for the way you lead your life. She listens to her clients to ensure that she understands their lifestyle, creating beautiful and comfortable designs that work on a very practical basis. She brings together aesthetics and function, working with materials that will last. Clients are often drawn to her work for its timeless quality – She loves clean lines and design that stands the test of time.
She has a plethora of experience working on large scale projects and is equally at home in a modern country barn conversion or a listed regency town house. She can oversee your project from concept to completion or offer design consultation services to suit your needs and involvement. Her working practise is very collaborative, both with her clients and with the team of architects and trades whom she works alongside. As she says “Any renovation project is as much about understanding the people involved as the property itself.”
She wants to create a home that you love. Your home is so much more than the way your rooms are decorated, or the furniture you have in it. It is about having a space to enjoy with your family and friends. Your home should be unique to you – reflecting your tastes and your style, which may have evolved over many years.
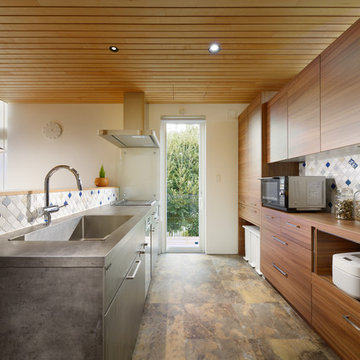
Idée de décoration pour une cuisine parallèle nordique en bois brun avec un évier intégré, un placard à porte plane, un plan de travail en bois, une crédence multicolore et un sol multicolore.
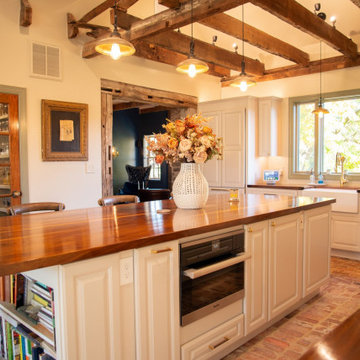
Kitchen
Aménagement d'une grande cuisine américaine montagne avec un évier de ferme, un placard avec porte à panneau surélevé, des portes de placard blanches, un plan de travail en bois, un sol en brique, îlot et poutres apparentes.
Aménagement d'une grande cuisine américaine montagne avec un évier de ferme, un placard avec porte à panneau surélevé, des portes de placard blanches, un plan de travail en bois, un sol en brique, îlot et poutres apparentes.
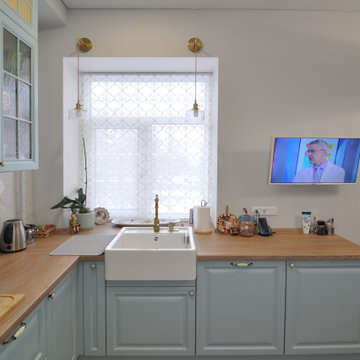
Кухня в стиле Прованс
Дизайн проект: Анна Орлик ☎+7(921) 683-55-30
Кухонный гарнитур с рамочными фасадами и перекрестиями
Очень уютный проект получился.
Материалы:
✅ Фасады - сборные мдф, покрытые матовой эмалью,
✅ Столешница с заходом в подоконник (SLOTEX),
✅ Фурнитура БЛЮМ (Австрия)
✅ Мойка керамическая BLANCO (Германия),
✅ Бытовая техника Электролюкс.
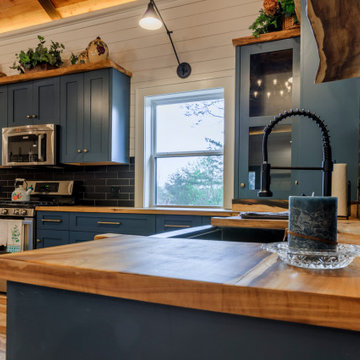
Exemple d'une cuisine chic avec un évier de ferme, un placard à porte shaker, des portes de placard bleues, un plan de travail en bois, une crédence noire, une crédence en céramique, un électroménager en acier inoxydable, parquet clair, îlot, un sol marron, un plan de travail marron et poutres apparentes.

This 1910 West Highlands home was so compartmentalized that you couldn't help to notice you were constantly entering a new room every 8-10 feet. There was also a 500 SF addition put on the back of the home to accommodate a living room, 3/4 bath, laundry room and back foyer - 350 SF of that was for the living room. Needless to say, the house needed to be gutted and replanned.
Kitchen+Dining+Laundry-Like most of these early 1900's homes, the kitchen was not the heartbeat of the home like they are today. This kitchen was tucked away in the back and smaller than any other social rooms in the house. We knocked out the walls of the dining room to expand and created an open floor plan suitable for any type of gathering. As a nod to the history of the home, we used butcherblock for all the countertops and shelving which was accented by tones of brass, dusty blues and light-warm greys. This room had no storage before so creating ample storage and a variety of storage types was a critical ask for the client. One of my favorite details is the blue crown that draws from one end of the space to the other, accenting a ceiling that was otherwise forgotten.
Primary Bath-This did not exist prior to the remodel and the client wanted a more neutral space with strong visual details. We split the walls in half with a datum line that transitions from penny gap molding to the tile in the shower. To provide some more visual drama, we did a chevron tile arrangement on the floor, gridded the shower enclosure for some deep contrast an array of brass and quartz to elevate the finishes.
Powder Bath-This is always a fun place to let your vision get out of the box a bit. All the elements were familiar to the space but modernized and more playful. The floor has a wood look tile in a herringbone arrangement, a navy vanity, gold fixtures that are all servants to the star of the room - the blue and white deco wall tile behind the vanity.
Full Bath-This was a quirky little bathroom that you'd always keep the door closed when guests are over. Now we have brought the blue tones into the space and accented it with bronze fixtures and a playful southwestern floor tile.
Living Room & Office-This room was too big for its own good and now serves multiple purposes. We condensed the space to provide a living area for the whole family plus other guests and left enough room to explain the space with floor cushions. The office was a bonus to the project as it provided privacy to a room that otherwise had none before.
Idées déco de cuisines avec un plan de travail en bois et différents designs de plafond
8