Idées déco de cuisines avec un plan de travail en calcaire et îlot
Trier par :
Budget
Trier par:Populaires du jour
81 - 100 sur 3 513 photos
1 sur 3
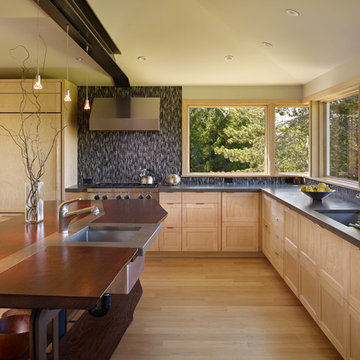
The Fall City Renovation began with a farmhouse on a hillside overlooking the Snoqualmie River valley, about 30 miles east of Seattle. On the main floor, the walls between the kitchen and dining room were removed, and a 25-ft. long addition to the kitchen provided a continuous glass ribbon around the limestone kitchen counter. The resulting interior has a feeling similar to a fire look-out tower in the national forest. Adding to the open feeling, a custom island table was created using reclaimed elm planks and a blackened steel base, with inlaid limestone around the sink area. Sensuous custom blown-glass light fixtures were hung over the existing dining table. The completed kitchen-dining space is serene, light-filled and dominated by the sweeping view of the Snoqualmie Valley.
The second part of the renovation focused on the master bathroom. Similar to the design approach in the kitchen, a new addition created a continuous glass wall, with wonderful views of the valley. The blackened steel-frame vanity mirrors were custom-designed, and they hang suspended in front of the window wall. LED lighting has been integrated into the steel frames. The tub is perched in front of floor-to-ceiling glass, next to a curvilinear custom bench in Sapele wood and steel. Limestone counters and floors provide material continuity in the space.
Sustainable design practice included extensive use of natural light to reduce electrical demand, low VOC paints, LED lighting, reclaimed elm planks at the kitchen island, sustainably harvested hardwoods, and natural stone counters. New exterior walls using 2x8 construction achieved 40% greater insulation value than standard wall construction.
Photo: Benjamin Benschneider
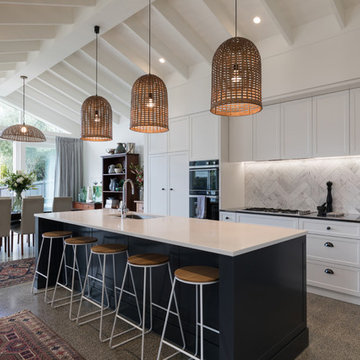
Mark Scowen
Cette photo montre une cuisine américaine linéaire tendance de taille moyenne avec un évier 2 bacs, un placard avec porte à panneau encastré, des portes de placard blanches, un plan de travail en calcaire, une crédence grise, une crédence en carrelage de pierre, un électroménager noir, sol en béton ciré, îlot, un sol gris et un plan de travail blanc.
Cette photo montre une cuisine américaine linéaire tendance de taille moyenne avec un évier 2 bacs, un placard avec porte à panneau encastré, des portes de placard blanches, un plan de travail en calcaire, une crédence grise, une crédence en carrelage de pierre, un électroménager noir, sol en béton ciré, îlot, un sol gris et un plan de travail blanc.
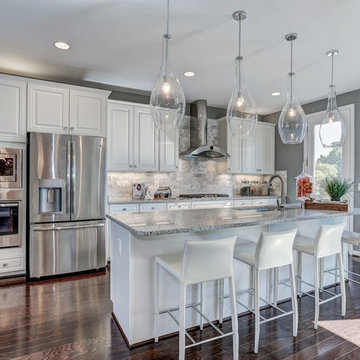
Idée de décoration pour une cuisine ouverte linéaire tradition de taille moyenne avec un évier encastré, un placard avec porte à panneau surélevé, des portes de placard blanches, un plan de travail en calcaire, une crédence blanche, une crédence en marbre, un électroménager en acier inoxydable, parquet foncé, îlot et un sol marron.
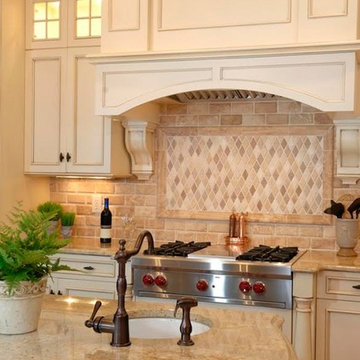
Idées déco pour une cuisine classique de taille moyenne et fermée avec un évier encastré, un placard avec porte à panneau encastré, des portes de placard beiges, un plan de travail en calcaire, une crédence beige, une crédence en brique, un électroménager en acier inoxydable, un sol en bois brun et îlot.

Aménagement d'une grande cuisine linéaire contemporaine en inox fermée avec un évier encastré, un placard à porte plane, un électroménager en acier inoxydable, parquet clair, îlot, un plan de travail en calcaire, une crédence métallisée, une crédence en dalle métallique et un sol marron.
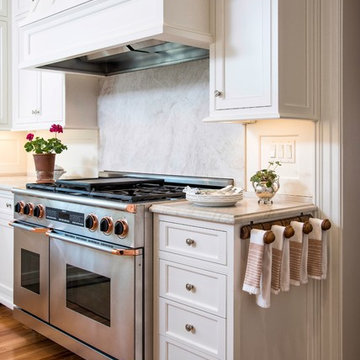
Mary Parker Architectural Photography
Aménagement d'une grande cuisine américaine classique en L avec un évier encastré, un placard à porte affleurante, des portes de placard blanches, un plan de travail en calcaire, une crédence blanche, un électroménager en acier inoxydable, un sol en bois brun et îlot.
Aménagement d'une grande cuisine américaine classique en L avec un évier encastré, un placard à porte affleurante, des portes de placard blanches, un plan de travail en calcaire, une crédence blanche, un électroménager en acier inoxydable, un sol en bois brun et îlot.
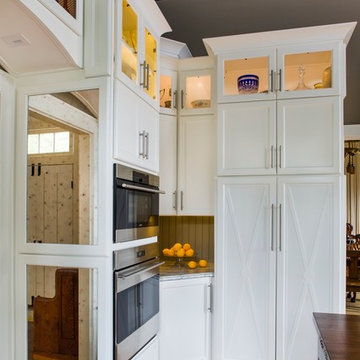
Jeff Herr Photography
Réalisation d'une grande cuisine champêtre fermée avec un évier de ferme, un placard à porte shaker, un plan de travail en calcaire, une crédence verte, un électroménager en acier inoxydable, un sol en bois brun, îlot et des portes de placard blanches.
Réalisation d'une grande cuisine champêtre fermée avec un évier de ferme, un placard à porte shaker, un plan de travail en calcaire, une crédence verte, un électroménager en acier inoxydable, un sol en bois brun, îlot et des portes de placard blanches.
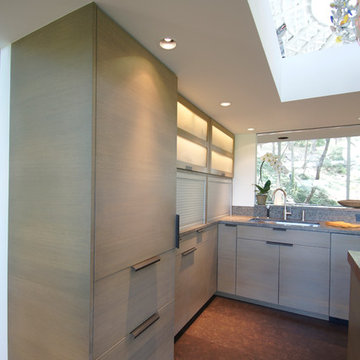
Meier Residential, LLC
Idée de décoration pour une cuisine encastrable minimaliste en U de taille moyenne et fermée avec un évier 1 bac, un placard à porte plane, des portes de placard grises, un plan de travail en calcaire, une crédence multicolore, une crédence en mosaïque, un sol en liège et îlot.
Idée de décoration pour une cuisine encastrable minimaliste en U de taille moyenne et fermée avec un évier 1 bac, un placard à porte plane, des portes de placard grises, un plan de travail en calcaire, une crédence multicolore, une crédence en mosaïque, un sol en liège et îlot.
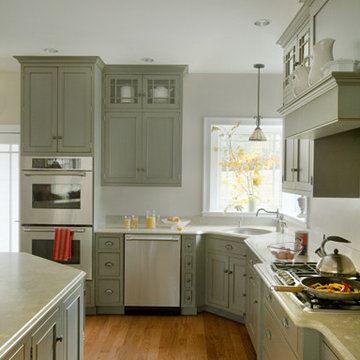
Gray painted Arts & Crafts style kitchen designed by North of Boston kitchen showroom Heartwood Kitchens in Danvers. This kitchen was designed for a new Arts & Crafts style home in Wellesley MA Designed by Heartwood Kitchen Danvers MA using QCCI custom cabinetry. Photographed by Eric Roth Photography.
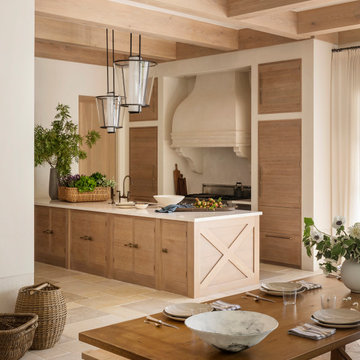
Cette image montre une cuisine américaine avec un plan de travail en calcaire, une crédence en pierre calcaire, un électroménager en acier inoxydable, un sol en calcaire, îlot et poutres apparentes.
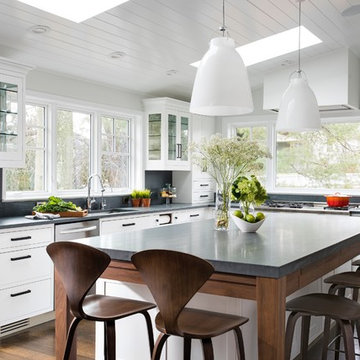
Inspiration pour une grande cuisine américaine traditionnelle avec un placard à porte vitrée, des portes de placard blanches, un plan de travail en calcaire et îlot.
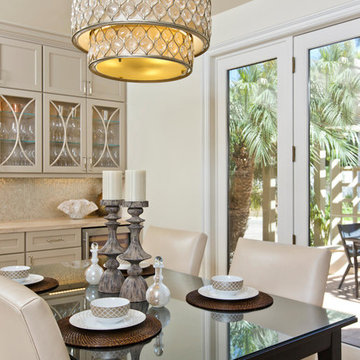
Kitchen Remodel highlights a spectacular mix of finishes bringing this transitional kitchen to life. A balance of wood and painted cabinetry for this Millennial Couple offers their family a kitchen that they can share with friends and family. The clients were certain what they wanted in their new kitchen, they choose Dacor appliances and specially wanted a refrigerator with furniture paneled doors. The only company that would create these refrigerator doors are a full eclipse style without a center bar was a custom cabinet company Ovation Cabinetry. The client had a clear vision about the finishes including the rich taupe painted cabinets which blend perfect with the glam backsplash.
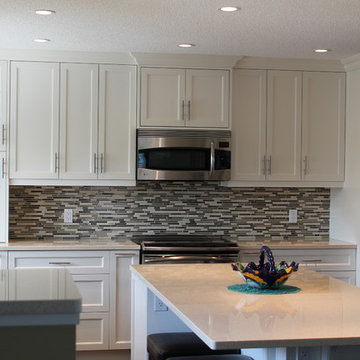
The Design Studio Inc.
Idées déco pour une grande cuisine américaine classique en U avec un évier encastré, un placard à porte shaker, des portes de placard blanches, un plan de travail en calcaire, une crédence multicolore, une crédence en carreau briquette, un électroménager en acier inoxydable et îlot.
Idées déco pour une grande cuisine américaine classique en U avec un évier encastré, un placard à porte shaker, des portes de placard blanches, un plan de travail en calcaire, une crédence multicolore, une crédence en carreau briquette, un électroménager en acier inoxydable et îlot.

The three-level Mediterranean revival home started as a 1930s summer cottage that expanded downward and upward over time. We used a clean, crisp white wall plaster with bronze hardware throughout the interiors to give the house continuity. A neutral color palette and minimalist furnishings create a sense of calm restraint. Subtle and nuanced textures and variations in tints add visual interest. The stair risers from the living room to the primary suite are hand-painted terra cotta tile in gray and off-white. We used the same tile resource in the kitchen for the island's toe kick.
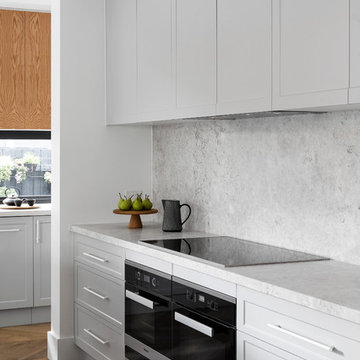
Kitchen
Photo Credit: Dylan Lark Aspect 11
Styling: Bask Interiors
Builder: Hart Builders
Réalisation d'une cuisine ouverte parallèle design avec un évier de ferme, un placard à porte shaker, des portes de placard grises, un plan de travail en calcaire, une crédence grise, une crédence en pierre calcaire, un électroménager noir, un sol en bois brun, îlot, un sol marron et un plan de travail gris.
Réalisation d'une cuisine ouverte parallèle design avec un évier de ferme, un placard à porte shaker, des portes de placard grises, un plan de travail en calcaire, une crédence grise, une crédence en pierre calcaire, un électroménager noir, un sol en bois brun, îlot, un sol marron et un plan de travail gris.

A mid-sized transitional open-concept house that impresses with its warm, neutral color palette combined with splashes of purple, green, and blue hues.
An eat-in kitchen is given visual boundaries and elegant materials serves as a welcome replacement for a classic dining room with a round, wooden table paired with sage green wooden and upholstered dining chairs, and large, glass centerpieces, and a chandelier.
The kitchen is clean and elegant with shaker cabinets, pendant lighting, a large island, and light-colored granite countertops to match the light-colored flooring.
Home designed by Aiken interior design firm, Nandina Home & Design. They serve Augusta, Georgia, as well as Columbia and Lexington, South Carolina.
For more about Nandina Home & Design, click here: https://nandinahome.com/
To learn more about this project, click here: http://nandinahome.com/portfolio/woodside-model-home/
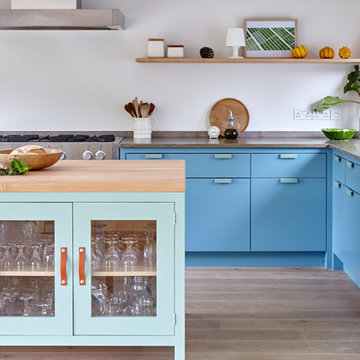
Cette image montre une cuisine américaine design de taille moyenne avec un évier encastré, des portes de placard bleues, un plan de travail en calcaire, un électroménager en acier inoxydable, parquet clair et îlot.
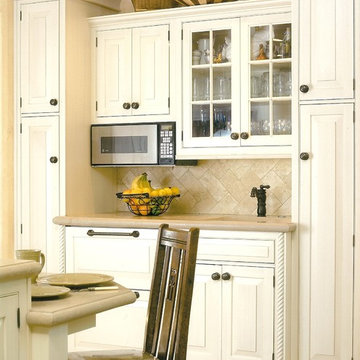
This is the second of three separate home remodels San Luis Kitchen provided for this client. We went for a refined elegant style using Wood-Mode cabinetry in an inset doorstyle with a vintage white finish. The kitchen features a built-in refrigerator, a wide roll-out shelf pantry, wood hood, wine refrigerator with carved trim details, refrigerated drawers, rope moulding, and large stacked crown. Also note the island with abundant display storage and turned post details. A monochromatic decorating scheme was employed throughout. You can see a display with similar styling at San Luis Kitchen's showroom.
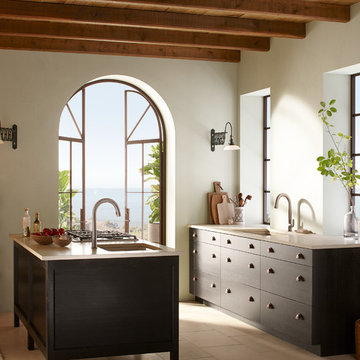
A combination of stone and wood elements brings the outdoors in and invites guests into the kitchen. Light limestone covers the floors and countertops while a deep finish on the cabinets and ceiling adds depth and interest. Earthy tones in both the Benjamin Moore® Antique Jade 465 matte walls
and Riverby® kitchen and bar sinks in Sandbar unify the kitchen with neutral hues that are easy to build a style around.

The designer of the client came to me with a Astraea Undosa sea shell , she had seem my work and asked me if I could design a kitchen for her . After asking what she liked about the sea shell , I develloped a new technique mixed hand carving stiched edge and beautiful eucalyptus veneer . The tops and floor are cyprus natural stone . The two subzero refrigerators are invisible behind the full size stitched doors. The dovetail drawers are on full extension touch latch . Stunning result isn't it ?Photo Langin Designs .
Idées déco de cuisines avec un plan de travail en calcaire et îlot
5