Idées déco de cuisines avec un plan de travail en calcaire et îlot
Trier par :
Budget
Trier par:Populaires du jour
141 - 160 sur 3 513 photos
1 sur 3
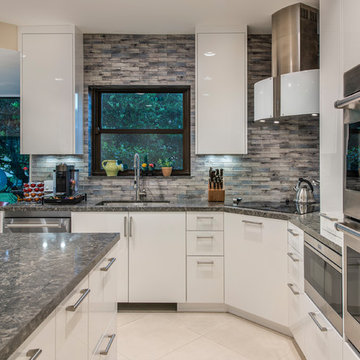
Jay Greene Photography
Aménagement d'une grande cuisine américaine contemporaine en U avec des portes de placard blanches, un électroménager en acier inoxydable, îlot, un évier encastré, un placard à porte plane, un plan de travail en calcaire, une crédence grise, une crédence en céramique, un sol en carrelage de porcelaine, un sol blanc et plan de travail noir.
Aménagement d'une grande cuisine américaine contemporaine en U avec des portes de placard blanches, un électroménager en acier inoxydable, îlot, un évier encastré, un placard à porte plane, un plan de travail en calcaire, une crédence grise, une crédence en céramique, un sol en carrelage de porcelaine, un sol blanc et plan de travail noir.
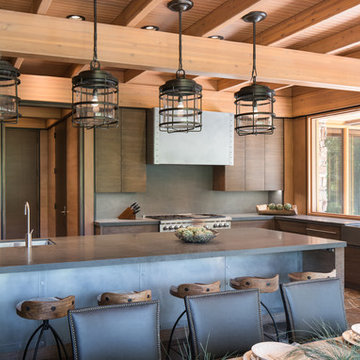
Josh Wells Sun Valley Photo
Réalisation d'une cuisine américaine chalet en bois foncé et L avec un évier de ferme, un placard à porte plane, un plan de travail en calcaire, une crédence grise, un électroménager en acier inoxydable, îlot et fenêtre.
Réalisation d'une cuisine américaine chalet en bois foncé et L avec un évier de ferme, un placard à porte plane, un plan de travail en calcaire, une crédence grise, un électroménager en acier inoxydable, îlot et fenêtre.
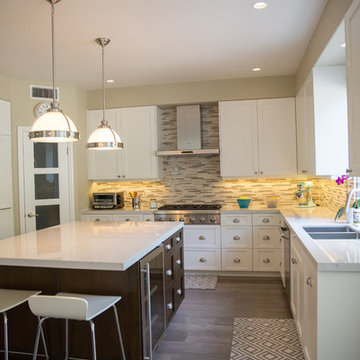
Contemporary home in Carmel Valley is looking Simply Stunning after this complete remodeling project. Using a sure-fire combination of neutral toned paint colors, grey wood floors and white cabinets we personalized the space by adding a pop of color in accessories, re-using sentimental art pieces and finishing it off with a little sparkle from elegant light fixtures and reflective materials.
www.insatndreamhome.com
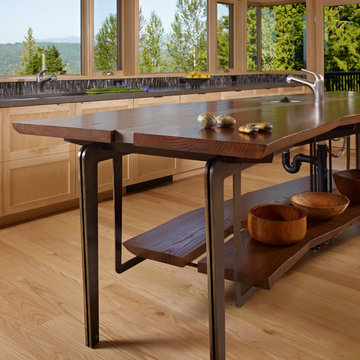
The Fall City Renovation began with a farmhouse on a hillside overlooking the Snoqualmie River valley, about 30 miles east of Seattle. On the main floor, the walls between the kitchen and dining room were removed, and a 25-ft. long addition to the kitchen provided a continuous glass ribbon around the limestone kitchen counter. The resulting interior has a feeling similar to a fire look-out tower in the national forest. Adding to the open feeling, a custom island table was created using reclaimed elm planks and a blackened steel base, with inlaid limestone around the sink area. Sensuous custom blown-glass light fixtures were hung over the existing dining table. The completed kitchen-dining space is serene, light-filled and dominated by the sweeping view of the Snoqualmie Valley.
The second part of the renovation focused on the master bathroom. Similar to the design approach in the kitchen, a new addition created a continuous glass wall, with wonderful views of the valley. The blackened steel-frame vanity mirrors were custom-designed, and they hang suspended in front of the window wall. LED lighting has been integrated into the steel frames. The tub is perched in front of floor-to-ceiling glass, next to a curvilinear custom bench in Sapele wood and steel. Limestone counters and floors provide material continuity in the space.
Sustainable design practice included extensive use of natural light to reduce electrical demand, low VOC paints, LED lighting, reclaimed elm planks at the kitchen island, sustainably harvested hardwoods, and natural stone counters. New exterior walls using 2x8 construction achieved 40% greater insulation value than standard wall construction.
Photo: Benjamin Benschneider

This kitchen was designed for The House and Garden show house which was organised by the IDDA (now The British Institute of Interior Design). Tim Wood was invited to design the kitchen for the showhouse in the style of a Mediterranean villa. Tim Wood designed the kitchen area which ran seamlessly into the dining room, the open garden area next to it was designed by Kevin Mc Cloud.
This bespoke kitchen was made from maple with quilted maple inset panels. All the drawers were made of solid maple and dovetailed and the handles were specially designed in pewter. The work surfaces were made from white limestone and the sink from a solid limestone block. A large storage cupboard contains baskets for food and/or children's toys. The larder cupboard houses a limestone base for putting hot food on and flush maple double sockets for electrical appliances. This maple kitchen has a pale and stylish look with timeless appeal.
Designed and hand built by Tim Wood
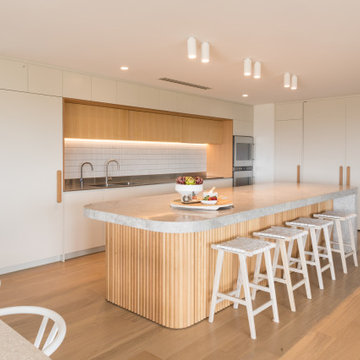
Idée de décoration pour une grande cuisine ouverte parallèle et encastrable design avec un évier intégré, placards, des portes de placard blanches, un plan de travail en calcaire, une crédence blanche, une crédence en carreau de ciment, parquet clair, îlot, un sol beige et un plan de travail gris.
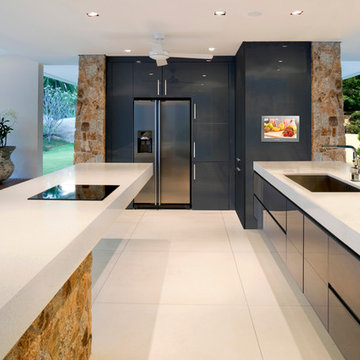
Clean, wire free installation. We make any media addition to your kitchen a seamless, beautiful centerpiece. Clear your counters of cookbooks, listen to music, watch a cooking show, or keep an eye on the kids via security cameras. We make your dream kitchen a reality.
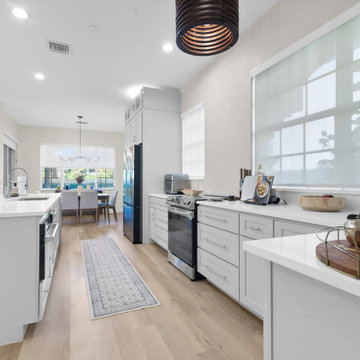
Inspired by sandy shorelines on the California coast, this beachy blonde vinyl floor brings just the right amount of variation to each room. With the Modin Collection, we have raised the bar on luxury vinyl plank. The result is a new standard in resilient flooring. Modin offers true embossed in register texture, a low sheen level, a rigid SPC core, an industry-leading wear layer, and so much more.
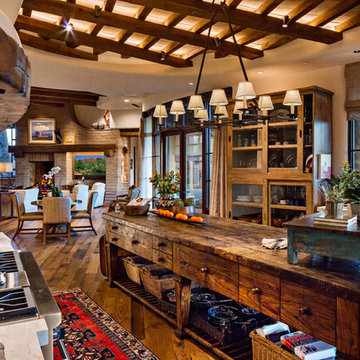
Idées déco pour une grande cuisine américaine parallèle sud-ouest américain en bois brun avec un évier de ferme, un placard avec porte à panneau encastré, un plan de travail en calcaire, une crédence blanche, une crédence en mosaïque, un électroménager en acier inoxydable, un sol en bois brun, îlot et un sol marron.

http://www.pickellbuilders.com. Sleek contemporary kitchen features Brookhaven cabinetry. Upper cabinets are mechanized bi-fold lift up doors with back painted glass finish. The lower cabinets feature matte gray tones and utilize a volcanic sand finish. Waterfall-edge quartzite countertop. Clerestory windows above. Photo by Paul Schlismann.
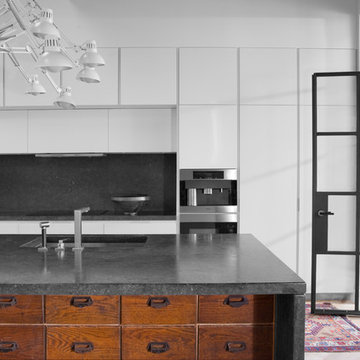
An antique apothocary cabinet serves as the base for the kitchen island. Poliform cabinets create a minimal wall while hiding storage and appliances.
Photo by Adam Milliron
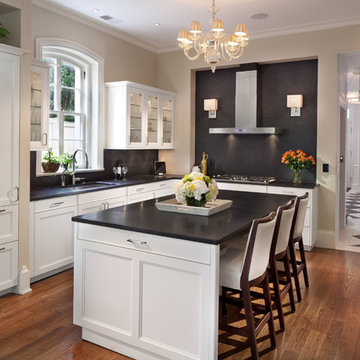
Réalisation d'une cuisine américaine encastrable tradition en L de taille moyenne avec un placard avec porte à panneau encastré, des portes de placard blanches, une crédence noire, une crédence en dalle de pierre, un évier encastré, un plan de travail en calcaire, un sol en bois brun et îlot.
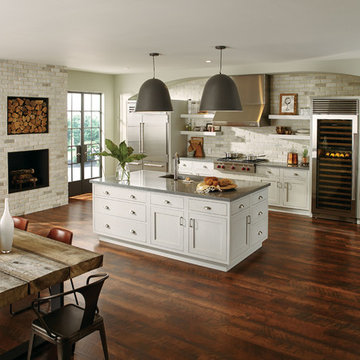
Réalisation d'une grande cuisine américaine linéaire tradition avec un évier encastré, un placard à porte shaker, des portes de placard blanches, un plan de travail en calcaire, une crédence beige, une crédence en brique, un électroménager en acier inoxydable, parquet foncé, îlot et un sol marron.
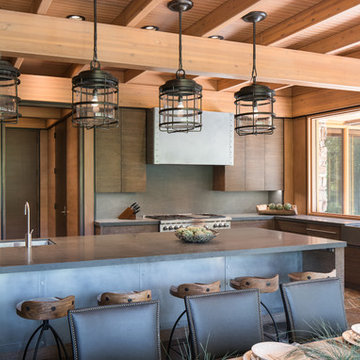
Josh Wells, for Sun Valley Magazine Fall 2016
Exemple d'une grande cuisine moderne en bois foncé avec un évier de ferme, un placard à porte plane, un plan de travail en calcaire, une crédence grise, un électroménager en acier inoxydable, îlot, un sol en ardoise et un sol multicolore.
Exemple d'une grande cuisine moderne en bois foncé avec un évier de ferme, un placard à porte plane, un plan de travail en calcaire, une crédence grise, un électroménager en acier inoxydable, îlot, un sol en ardoise et un sol multicolore.
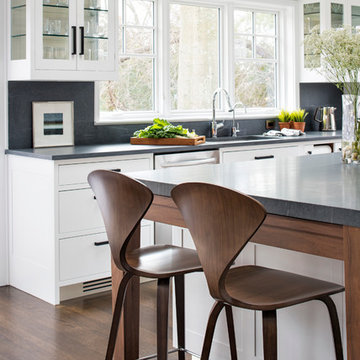
This spacious kitchen in Westchester County is flooded with light from huge windows on 3 sides of the kitchen plus two skylights in the vaulted ceiling. The dated kitchen was gutted and reconfigured to accommodate this large kitchen with crisp white cabinets and walls. Ship lap paneling on both walls and ceiling lends a casual-modern charm while stainless steel toe kicks, walnut accents and Pietra Cardosa limestone bring both cool and warm tones to this clean aesthetic. Kitchen design and custom cabinetry, built ins, walnut countertops and paneling by Studio Dearborn. Architect Frank Marsella. Interior design finishes by Tami Wassong Interior Design. Pietra cardosa limestone countertops and backsplash by Marble America. Appliances by Subzero; range hood insert by Best. Cabinetry color: Benjamin Moore Super White. Hardware by Top Knobs. Photography Adam Macchia.

Custom shelving is 2" thick eastern pine with a natural edge cut from tree. Finished with a custom stain to enhance the natural grain of the wood and highlighted with driftwood colors to enrich complete driftwood theme throughout house.
Range hood is custom made french beaumier limestone slab.
Photography: Jean Laughton
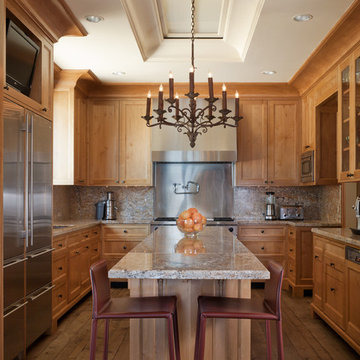
Detailed wooden kitchen. Photographer: David Duncan Livingston, Eastman Pynn at Image Above
Réalisation d'une cuisine méditerranéenne en U et bois clair fermée et de taille moyenne avec un placard avec porte à panneau encastré, une crédence métallisée, une crédence en dalle métallique, un électroménager en acier inoxydable, un évier posé, un plan de travail en calcaire, parquet clair, îlot et un sol marron.
Réalisation d'une cuisine méditerranéenne en U et bois clair fermée et de taille moyenne avec un placard avec porte à panneau encastré, une crédence métallisée, une crédence en dalle métallique, un électroménager en acier inoxydable, un évier posé, un plan de travail en calcaire, parquet clair, îlot et un sol marron.
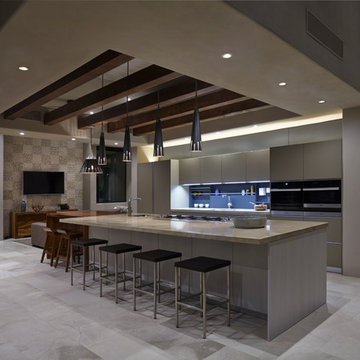
Robin Stancliff
Exemple d'une grande cuisine américaine parallèle sud-ouest américain avec un évier encastré, un placard à porte plane, des portes de placard beiges, un plan de travail en calcaire, une crédence grise, un électroménager en acier inoxydable, un sol en calcaire, îlot et un sol gris.
Exemple d'une grande cuisine américaine parallèle sud-ouest américain avec un évier encastré, un placard à porte plane, des portes de placard beiges, un plan de travail en calcaire, une crédence grise, un électroménager en acier inoxydable, un sol en calcaire, îlot et un sol gris.
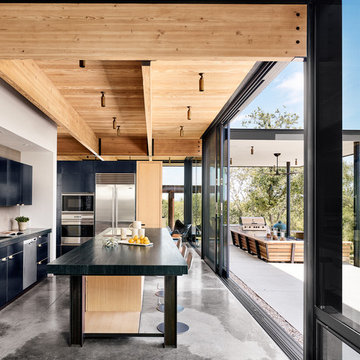
Kitchen. Photos by Casey Dunn.
Idées déco pour une grande cuisine moderne avec un placard à porte plane, un plan de travail en calcaire, une crédence beige, une crédence en carreau de ciment, un électroménager en acier inoxydable, sol en béton ciré, îlot et un sol gris.
Idées déco pour une grande cuisine moderne avec un placard à porte plane, un plan de travail en calcaire, une crédence beige, une crédence en carreau de ciment, un électroménager en acier inoxydable, sol en béton ciré, îlot et un sol gris.

Photo by Bob Greenspan
Inspiration pour une grande cuisine ouverte traditionnelle en L et bois brun avec un électroménager en acier inoxydable, un évier encastré, un placard à porte vitrée, un plan de travail en calcaire, une crédence grise, un sol en bois brun, îlot et une crédence en pierre calcaire.
Inspiration pour une grande cuisine ouverte traditionnelle en L et bois brun avec un électroménager en acier inoxydable, un évier encastré, un placard à porte vitrée, un plan de travail en calcaire, une crédence grise, un sol en bois brun, îlot et une crédence en pierre calcaire.
Idées déco de cuisines avec un plan de travail en calcaire et îlot
8