Idées déco de cuisines avec un plan de travail en calcaire et îlot
Trier par :
Budget
Trier par:Populaires du jour
121 - 140 sur 3 513 photos
1 sur 3
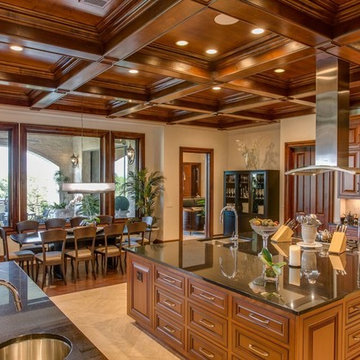
Fourwalls Photography.com, Lynne Sargent, President & CEO of Lynne Sargent Design Solution, LLC
Cette image montre une très grande cuisine américaine traditionnelle en U et bois foncé avec un évier encastré, un placard avec porte à panneau surélevé, un plan de travail en calcaire, une crédence beige, une crédence en céramique, un électroménager en acier inoxydable, un sol en carrelage de céramique, îlot et un sol beige.
Cette image montre une très grande cuisine américaine traditionnelle en U et bois foncé avec un évier encastré, un placard avec porte à panneau surélevé, un plan de travail en calcaire, une crédence beige, une crédence en céramique, un électroménager en acier inoxydable, un sol en carrelage de céramique, îlot et un sol beige.
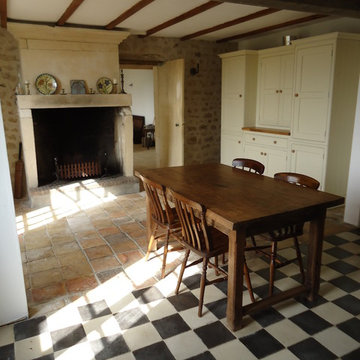
Antique French country side sink with a whimsical limestone brass faucet. This Southern Mediterranean kitchen was designed with antique limestone elements by Ancient Surfaces.
Time to infuse a small piece of Italy in your own home.
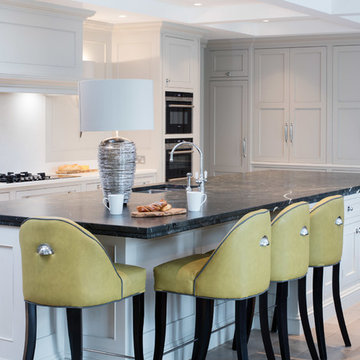
Brian Maclochlainn
Cette image montre une grande cuisine américaine traditionnelle en U avec un évier encastré, un placard à porte shaker, un plan de travail en calcaire, une crédence en dalle de pierre, un électroménager noir, un sol en bois brun et îlot.
Cette image montre une grande cuisine américaine traditionnelle en U avec un évier encastré, un placard à porte shaker, un plan de travail en calcaire, une crédence en dalle de pierre, un électroménager noir, un sol en bois brun et îlot.
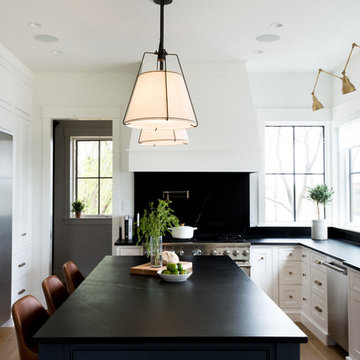
Two-toned white and navy blue transitional kitchen with brass hardware and accents.
Custom Cabinetry: Thorpe Concepts
Photography: Young Glass Photography
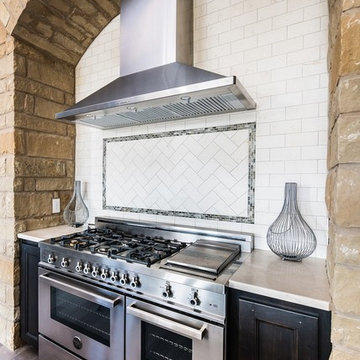
Idée de décoration pour une cuisine ouverte tradition en L de taille moyenne avec un placard à porte shaker, des portes de placard noires, un plan de travail en calcaire, une crédence blanche, une crédence en carrelage métro, un électroménager en acier inoxydable, îlot, un évier encastré et un sol en bois brun.
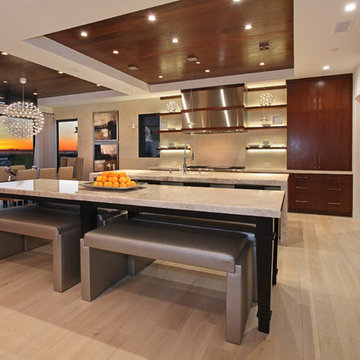
Jeri Koegel Photography
Idées déco pour une grande cuisine américaine contemporaine en L et bois foncé avec un placard à porte plane, un plan de travail en calcaire, îlot, un évier encastré, une crédence beige, un électroménager en acier inoxydable, parquet clair, une crédence en céramique et un sol marron.
Idées déco pour une grande cuisine américaine contemporaine en L et bois foncé avec un placard à porte plane, un plan de travail en calcaire, îlot, un évier encastré, une crédence beige, un électroménager en acier inoxydable, parquet clair, une crédence en céramique et un sol marron.
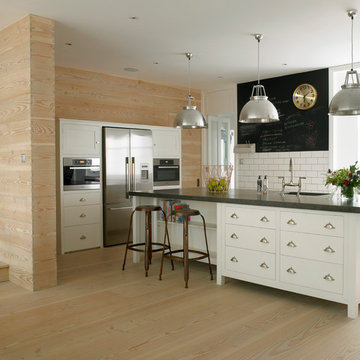
We worked closely with Plain English on the kitchen design, and in particular the section of semi-recessed appliances and units within the douglas fir panelling.
Photographer: Nick Smith
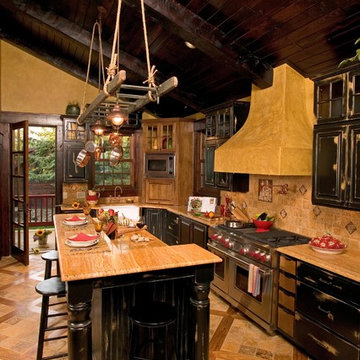
Idée de décoration pour une cuisine parallèle chalet en bois vieilli de taille moyenne avec un placard avec porte à panneau surélevé, un plan de travail en calcaire, une crédence beige, une crédence en carrelage de pierre, un électroménager en acier inoxydable, un sol en travertin, îlot et un sol beige.
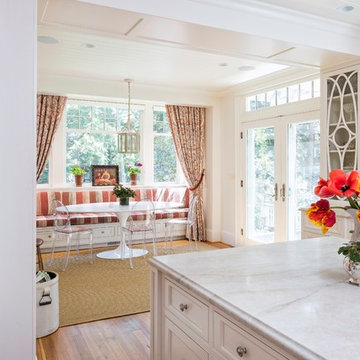
Mary Parker Architectural Photography
Cette photo montre une grande cuisine américaine chic en L avec un évier encastré, un placard à porte affleurante, des portes de placard blanches, un plan de travail en calcaire, une crédence blanche et îlot.
Cette photo montre une grande cuisine américaine chic en L avec un évier encastré, un placard à porte affleurante, des portes de placard blanches, un plan de travail en calcaire, une crédence blanche et îlot.
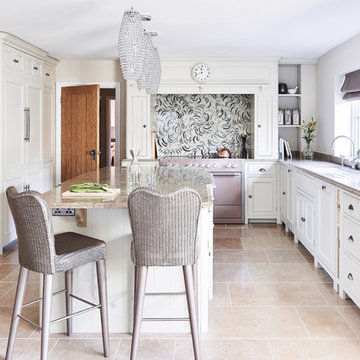
The stunning kitchen features a combination of Ben Heath bespoke and Neptune cabinetry. The kitchen is finished in Neptune's water-based Old Chalk paint with a Blue Grey limestone worktop and a Cognac satino limestone flooring. The tall cabinet housing has an integrated Combi Microwave and a Steamer Oven. The bar stools add a nice texture to the kitchen.
Photos by Adam Carter Photography
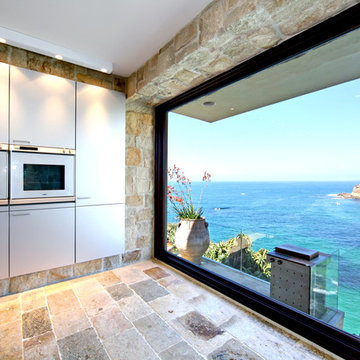
Antique French country side sink with a whimsical limestone brass faucet. This Southern Mediterranean kitchen was designed with antique limestone elements by Ancient Surfaces.
Time to infuse a small piece of Italy in your own home.
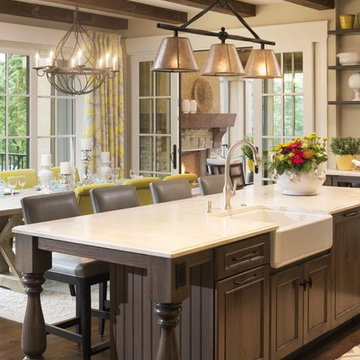
European charm meets a fully modern and super functional kitchen. This beautiful light and airy setting is perfect for cooking and entertaining. Wood beams and dark floors compliment the oversized island with farmhouse sink. Custom cabinetry is designed specifically with the cook in mind, featuring great storage and amazing extras.
James Kruger, Landmark Photography & Design, LLP.
Learn more about our showroom and kitchen and bath design: http://www.mingleteam.com
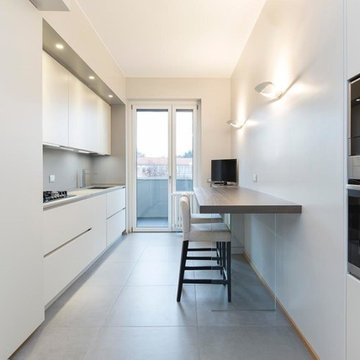
stefano pedroni
Idées déco pour une cuisine linéaire moderne fermée avec un placard à porte plane, un évier encastré, des portes de placard grises, un plan de travail en calcaire, une crédence grise, une crédence en pierre calcaire, un électroménager en acier inoxydable, un sol en carrelage de porcelaine, îlot, un sol gris et un plan de travail gris.
Idées déco pour une cuisine linéaire moderne fermée avec un placard à porte plane, un évier encastré, des portes de placard grises, un plan de travail en calcaire, une crédence grise, une crédence en pierre calcaire, un électroménager en acier inoxydable, un sol en carrelage de porcelaine, îlot, un sol gris et un plan de travail gris.
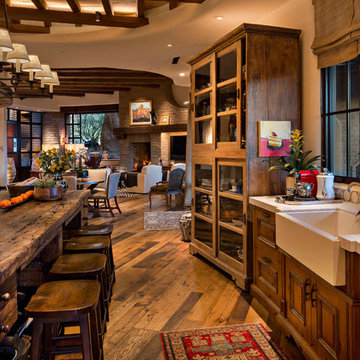
Cette image montre une grande cuisine américaine parallèle sud-ouest américain en bois brun avec un évier de ferme, un placard avec porte à panneau encastré, un plan de travail en calcaire, une crédence blanche, une crédence en mosaïque, un électroménager en acier inoxydable, un sol en bois brun, îlot et un sol marron.

Inspiration pour une grande cuisine ouverte parallèle et encastrable design avec un évier intégré, placards, des portes de placard blanches, un plan de travail en calcaire, une crédence blanche, une crédence en carreau de ciment, parquet clair, îlot, un sol beige et un plan de travail gris.
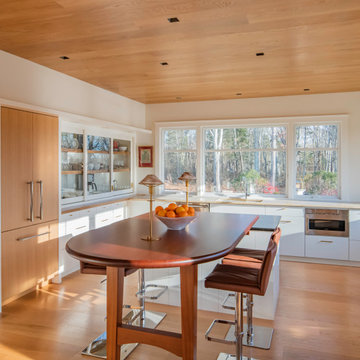
Transitional kitchen combining modern details with traditional materials such as mahogany, french oak wood ceiling, sliding glass cabinet doors and an innovative farm table with a sink and vegetable drawers.
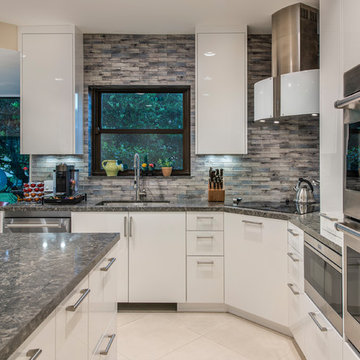
Jay Greene Photography
Aménagement d'une grande cuisine américaine contemporaine en U avec des portes de placard blanches, un électroménager en acier inoxydable, îlot, un évier encastré, un placard à porte plane, un plan de travail en calcaire, une crédence grise, une crédence en céramique, un sol en carrelage de porcelaine, un sol blanc et plan de travail noir.
Aménagement d'une grande cuisine américaine contemporaine en U avec des portes de placard blanches, un électroménager en acier inoxydable, îlot, un évier encastré, un placard à porte plane, un plan de travail en calcaire, une crédence grise, une crédence en céramique, un sol en carrelage de porcelaine, un sol blanc et plan de travail noir.
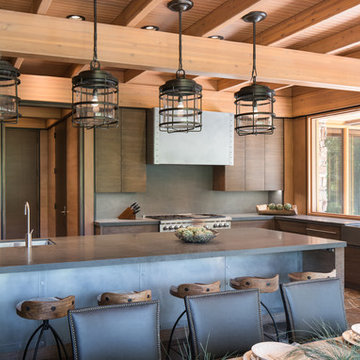
Josh Wells Sun Valley Photo
Réalisation d'une cuisine américaine chalet en bois foncé et L avec un évier de ferme, un placard à porte plane, un plan de travail en calcaire, une crédence grise, un électroménager en acier inoxydable, îlot et fenêtre.
Réalisation d'une cuisine américaine chalet en bois foncé et L avec un évier de ferme, un placard à porte plane, un plan de travail en calcaire, une crédence grise, un électroménager en acier inoxydable, îlot et fenêtre.
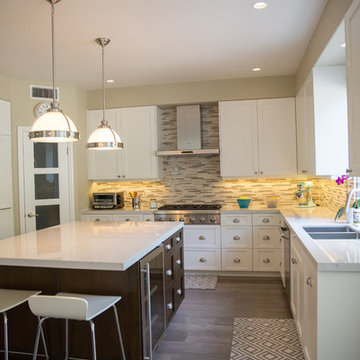
Contemporary home in Carmel Valley is looking Simply Stunning after this complete remodeling project. Using a sure-fire combination of neutral toned paint colors, grey wood floors and white cabinets we personalized the space by adding a pop of color in accessories, re-using sentimental art pieces and finishing it off with a little sparkle from elegant light fixtures and reflective materials.
www.insatndreamhome.com
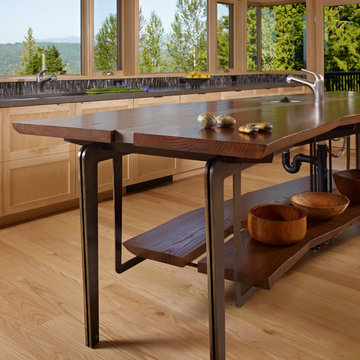
The Fall City Renovation began with a farmhouse on a hillside overlooking the Snoqualmie River valley, about 30 miles east of Seattle. On the main floor, the walls between the kitchen and dining room were removed, and a 25-ft. long addition to the kitchen provided a continuous glass ribbon around the limestone kitchen counter. The resulting interior has a feeling similar to a fire look-out tower in the national forest. Adding to the open feeling, a custom island table was created using reclaimed elm planks and a blackened steel base, with inlaid limestone around the sink area. Sensuous custom blown-glass light fixtures were hung over the existing dining table. The completed kitchen-dining space is serene, light-filled and dominated by the sweeping view of the Snoqualmie Valley.
The second part of the renovation focused on the master bathroom. Similar to the design approach in the kitchen, a new addition created a continuous glass wall, with wonderful views of the valley. The blackened steel-frame vanity mirrors were custom-designed, and they hang suspended in front of the window wall. LED lighting has been integrated into the steel frames. The tub is perched in front of floor-to-ceiling glass, next to a curvilinear custom bench in Sapele wood and steel. Limestone counters and floors provide material continuity in the space.
Sustainable design practice included extensive use of natural light to reduce electrical demand, low VOC paints, LED lighting, reclaimed elm planks at the kitchen island, sustainably harvested hardwoods, and natural stone counters. New exterior walls using 2x8 construction achieved 40% greater insulation value than standard wall construction.
Photo: Benjamin Benschneider
Idées déco de cuisines avec un plan de travail en calcaire et îlot
7