Idées déco de cuisines avec un plan de travail en inox et parquet foncé
Trier par :
Budget
Trier par:Populaires du jour
21 - 40 sur 1 062 photos
1 sur 3

海が見える家、リビング
Exemple d'une cuisine ouverte linéaire bord de mer en bois vieilli avec parquet foncé, un sol marron, un évier 1 bac, un placard à porte plane, un plan de travail en inox, une crédence marron, îlot et un plan de travail marron.
Exemple d'une cuisine ouverte linéaire bord de mer en bois vieilli avec parquet foncé, un sol marron, un évier 1 bac, un placard à porte plane, un plan de travail en inox, une crédence marron, îlot et un plan de travail marron.
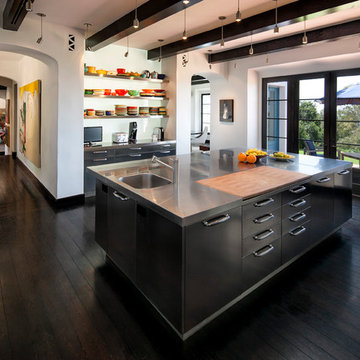
Jim Bartsch
Inspiration pour une grande cuisine design en U fermée avec un évier intégré, un placard à porte plane, des portes de placard noires, un plan de travail en inox, un électroménager en acier inoxydable, parquet foncé et îlot.
Inspiration pour une grande cuisine design en U fermée avec un évier intégré, un placard à porte plane, des portes de placard noires, un plan de travail en inox, un électroménager en acier inoxydable, parquet foncé et îlot.
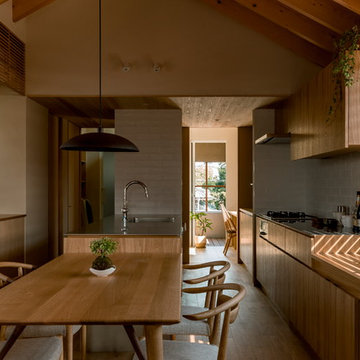
松栄の家 HEARTH ARCHITECTS
本計画は東西に間口5.5m×奥行32mという京都の「うなぎの寝床」のような敷地に計画されたプロジェクトです。そのため南北は建物に囲まれ非常に採光と採風が確保しにくい条件でした。そこで本計画では主要な用途を二階に配置し、凛として佇みながらも周辺環境に溶け込む浮遊する長屋を構築しました。そして接道となる前面側と実家の敷地に繋がる裏側のどちらからも動線が確保出来るように浮遊した長屋の一部をピロティとし、屋根のある半屋外空間として長い路地空間を確保しました。
建物全体としては出来る限りコンパクトに無駄な用途を省き、その代わりに内外部に余白を創り出し、そこに樹木や植物を配置することで家のどこにいながらでも自然を感じ季節や時間の変化を楽しむ豊かな空間を確保しました。この無駄のないすっきりと落ち着いた和の空間は、クライアントの日常に芸術的な自然の変化を日々与えてくれます。
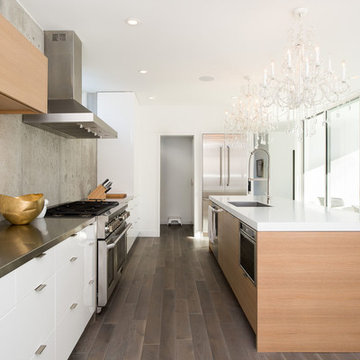
Photo by: Chad Holder
Cette image montre une cuisine américaine design en L et bois clair de taille moyenne avec un évier 1 bac, un placard à porte plane, un plan de travail en inox, un électroménager en acier inoxydable, parquet foncé, îlot et une crédence en carreau de ciment.
Cette image montre une cuisine américaine design en L et bois clair de taille moyenne avec un évier 1 bac, un placard à porte plane, un plan de travail en inox, un électroménager en acier inoxydable, parquet foncé, îlot et une crédence en carreau de ciment.
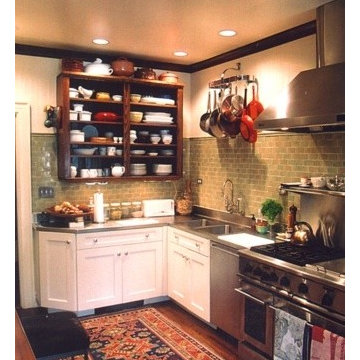
The home kitchen of a local restaurateur incorporates all the items he deemed necessary for a functional chef's kitchen in a small space. The open shelving and pot rack provide ease of access. The stainless steel counter is durable, easy to sanitize, and beautifully reflective in a room largely lacking natural light. The arched field tiles provide depth and texture in contrast to the crispness of the stainless professional appliances. The green of the tiles and dark stained open cabinet and wood floor harken back to the origins of this 1924 Craftsman home. The stainless counters are by Soupcan
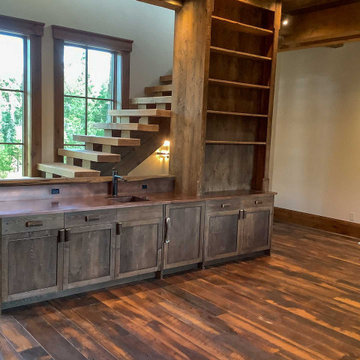
The upper level Saloon Cabinets are nearly 12 foot tall cabinets made of reclaimed oak and custom antler pulls, providing a perfect bar for entertaining and plenty of storage. The rustic wood is paired with a copper sink integrated into the copper countertop, with a removable copper drying rack and matching outlet covers.

This condo was designed for a great client: a young professional male with modern and unfussy sensibilities. The goal was to create a space that represented this by using clean lines and blending natural and industrial tones and materials. Great care was taken to be sure that interest was created through a balance of high contrast and simplicity. And, of course, the entire design is meant to support and not distract from the incredible views.
Photos by: Chipper Hatter
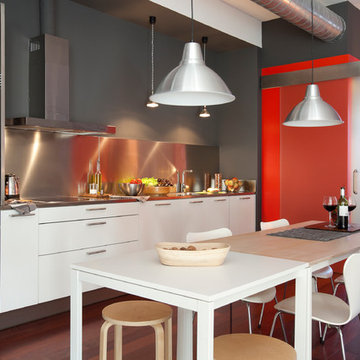
Idées déco pour une cuisine ouverte linéaire industrielle de taille moyenne avec un placard à porte plane, des portes de placard blanches, une crédence métallisée, un électroménager en acier inoxydable, aucun îlot, parquet foncé, un plan de travail en inox et une crédence en dalle métallique.
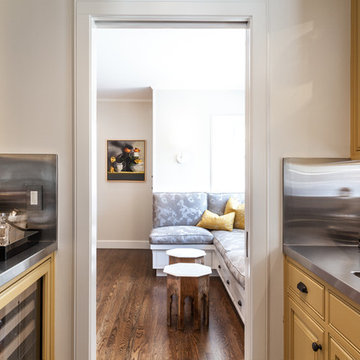
Kat Alves
Cette photo montre une petite arrière-cuisine chic avec un évier intégré, un plan de travail en inox et parquet foncé.
Cette photo montre une petite arrière-cuisine chic avec un évier intégré, un plan de travail en inox et parquet foncé.
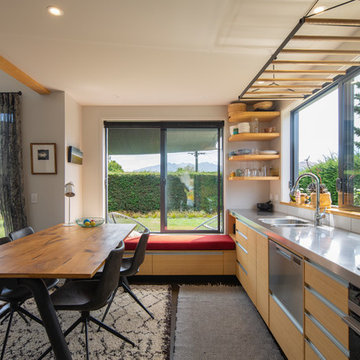
Upton St, Wanaka. Tiny House Project. Photography by Marina Mathews.
Cette image montre une cuisine américaine linéaire design en bois brun avec un évier intégré, un placard à porte plane, un plan de travail en inox, une crédence blanche, un électroménager noir, parquet foncé, aucun îlot, un sol noir et un plan de travail gris.
Cette image montre une cuisine américaine linéaire design en bois brun avec un évier intégré, un placard à porte plane, un plan de travail en inox, une crédence blanche, un électroménager noir, parquet foncé, aucun îlot, un sol noir et un plan de travail gris.
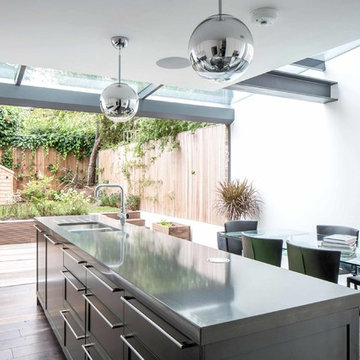
A contemporary rear extension and renovation to revitalise the living accommodation of a mid-terraced Victorian dwelling within the Calabria Road Conservation Area.
This handsome house in Highbury suffered from its traditionally enclosed layout. The works extended and opened the house to the rear, creating a light, expansive kitchen / dining area with direct connection to the newly upgraded garden.
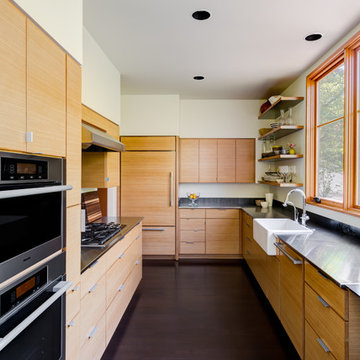
Photo by Scott Larsen
Idées déco pour une cuisine parallèle contemporaine en bois clair fermée avec un évier de ferme, un placard à porte plane, un plan de travail en inox, une crédence grise, un électroménager en acier inoxydable, parquet foncé et aucun îlot.
Idées déco pour une cuisine parallèle contemporaine en bois clair fermée avec un évier de ferme, un placard à porte plane, un plan de travail en inox, une crédence grise, un électroménager en acier inoxydable, parquet foncé et aucun îlot.
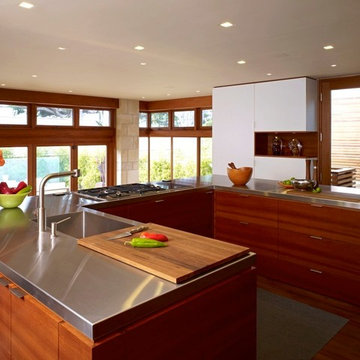
Copyright © 2010 Misha Bruk. All Rights Reserved.
Aménagement d'une cuisine ouverte rétro en U et bois foncé de taille moyenne avec un placard à porte plane, un plan de travail en inox, parquet foncé, une péninsule et un sol marron.
Aménagement d'une cuisine ouverte rétro en U et bois foncé de taille moyenne avec un placard à porte plane, un plan de travail en inox, parquet foncé, une péninsule et un sol marron.
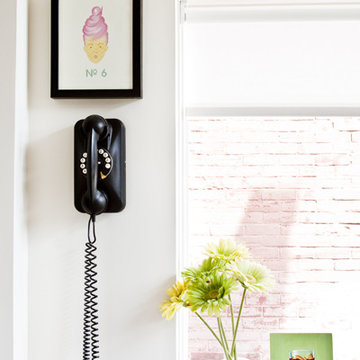
Idées déco pour une cuisine américaine parallèle contemporaine de taille moyenne avec un évier intégré, un placard à porte plane, des portes de placard blanches, un plan de travail en inox, une crédence en feuille de verre, un électroménager en acier inoxydable, parquet foncé et 2 îlots.
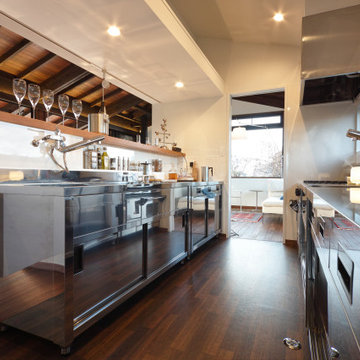
15年前、母屋を建築したクライアントからの依頼で、「離れ」の設計・建築をしました。
年間数回訪れるアーユピヤサに感動したお施主様が、日本でも同じような施設を再現したいと思ったことが今回の計画の発端でした。
素材や空間のつくり方、考え方を取り入れた〈はなれ〉が完成しました。
Cette photo montre une petite cuisine ouverte linéaire scandinave avec un plan de travail en inox, un électroménager en acier inoxydable, parquet foncé et îlot.
Cette photo montre une petite cuisine ouverte linéaire scandinave avec un plan de travail en inox, un électroménager en acier inoxydable, parquet foncé et îlot.
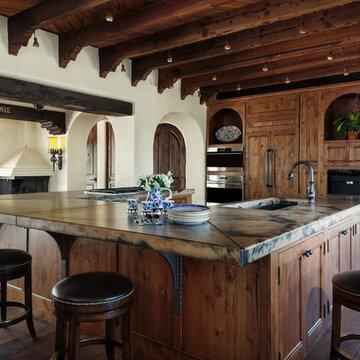
Exemple d'une grande cuisine américaine linéaire et encastrable méditerranéenne en bois foncé avec un évier encastré, un placard avec porte à panneau encastré, un plan de travail en inox, parquet foncé, îlot et un sol marron.
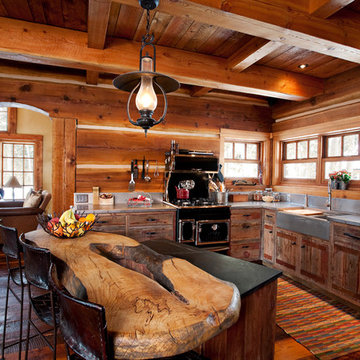
Custom kitchen in dovetail chinked system log cedar home.
Photo by Stephanie Tracey - Photography West, Kelowna BC
Cette image montre une cuisine chalet en bois vieilli et L avec un plan de travail en inox, un électroménager noir, parquet foncé, îlot et un évier de ferme.
Cette image montre une cuisine chalet en bois vieilli et L avec un plan de travail en inox, un électroménager noir, parquet foncé, îlot et un évier de ferme.
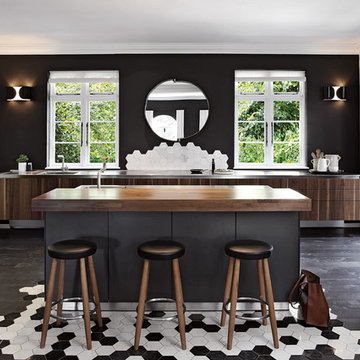
Kitchen designer Lisl Beresford
Photographer Elsa Young
Idée de décoration pour une cuisine design en bois foncé avec un placard à porte plane, un plan de travail en inox, une crédence blanche, parquet foncé, îlot, un sol noir et un plan de travail gris.
Idée de décoration pour une cuisine design en bois foncé avec un placard à porte plane, un plan de travail en inox, une crédence blanche, parquet foncé, îlot, un sol noir et un plan de travail gris.
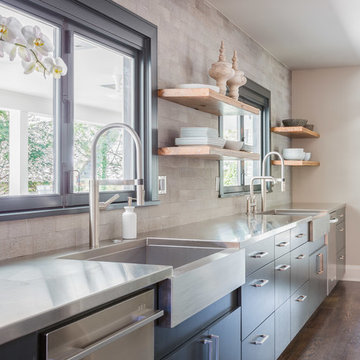
Alyssa Rosenheck Photography
Réalisation d'une cuisine parallèle tradition fermée et de taille moyenne avec des portes de placard noires, un plan de travail en inox, une crédence beige, un électroménager en acier inoxydable et parquet foncé.
Réalisation d'une cuisine parallèle tradition fermée et de taille moyenne avec des portes de placard noires, un plan de travail en inox, une crédence beige, un électroménager en acier inoxydable et parquet foncé.
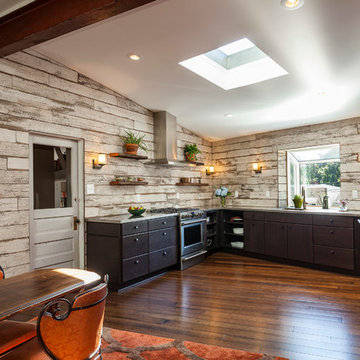
Inspiration pour une cuisine américaine urbaine en U et bois foncé de taille moyenne avec aucun îlot, un placard à porte plane, un plan de travail en inox, un évier intégré, une crédence blanche, une crédence en bois, un électroménager en acier inoxydable, parquet foncé et un sol marron.
Idées déco de cuisines avec un plan de travail en inox et parquet foncé
2