Idées déco de cuisines avec un plan de travail en inox et parquet foncé
Trier par :
Budget
Trier par:Populaires du jour
41 - 60 sur 1 062 photos
1 sur 3
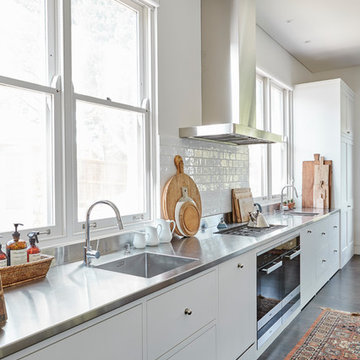
Sue Stubbs
Idées déco pour une cuisine américaine linéaire classique de taille moyenne avec un évier intégré, un placard à porte plane, des portes de placard blanches, un plan de travail en inox, une crédence blanche, une crédence en céramique, un électroménager en acier inoxydable, parquet foncé et îlot.
Idées déco pour une cuisine américaine linéaire classique de taille moyenne avec un évier intégré, un placard à porte plane, des portes de placard blanches, un plan de travail en inox, une crédence blanche, une crédence en céramique, un électroménager en acier inoxydable, parquet foncé et îlot.
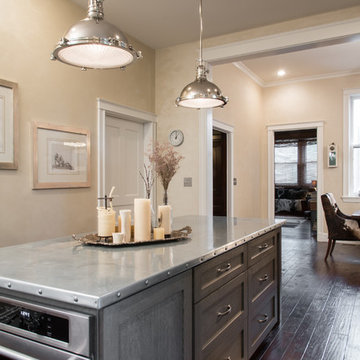
Cette photo montre une cuisine industrielle en L fermée et de taille moyenne avec un évier de ferme, un placard à porte shaker, des portes de placard blanches, un plan de travail en inox, une crédence blanche, une crédence en carrelage métro, un électroménager en acier inoxydable, parquet foncé, îlot et un sol marron.
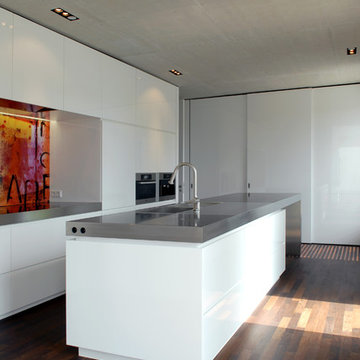
Inspiration pour une grande cuisine ouverte design avec un placard à porte plane, des portes de placard blanches, un évier intégré, un plan de travail en inox, une crédence multicolore, un électroménager en acier inoxydable, parquet foncé et îlot.
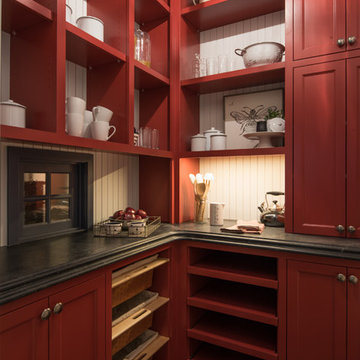
Cette photo montre une arrière-cuisine chic en L de taille moyenne avec un évier de ferme, un placard avec porte à panneau encastré, des portes de placard rouges, un plan de travail en inox, une crédence grise, une crédence en dalle de pierre, un électroménager en acier inoxydable, parquet foncé, 2 îlots et un sol marron.
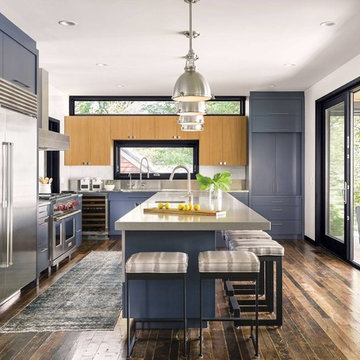
Aménagement d'une cuisine contemporaine avec un évier 1 bac, un placard à porte plane, des portes de placard bleues, un plan de travail en inox, une crédence métallisée, un électroménager en acier inoxydable, parquet foncé, îlot, un sol marron et fenêtre au-dessus de l'évier.
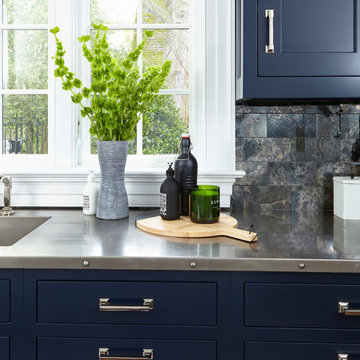
Close up look at the stainless steel countertops complete with accessories. A fun candle, cutting board and a bright green plant compliment the natural light nicely.
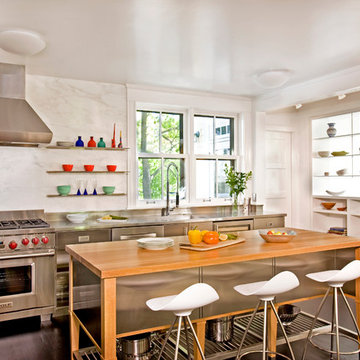
Shelly Harrison Photography
Idée de décoration pour une grande cuisine américaine linéaire minimaliste en inox avec un plan de travail en inox, un électroménager en acier inoxydable, parquet foncé, îlot, un évier intégré, un placard à porte plane et une crédence métallisée.
Idée de décoration pour une grande cuisine américaine linéaire minimaliste en inox avec un plan de travail en inox, un électroménager en acier inoxydable, parquet foncé, îlot, un évier intégré, un placard à porte plane et une crédence métallisée.
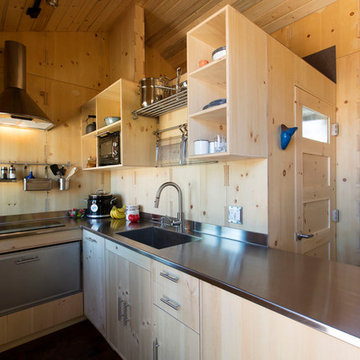
A seamless stainless steel countertop complements the knotty pine interior. A drawer refrigerator is located beneath the induction cooktop. Ladder rungs to the the felt-lined reading nook above the bathroom are hand fabricated.
Photo by Kate Russell
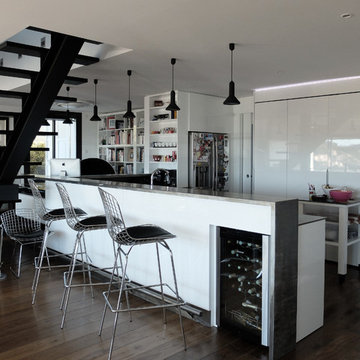
Idée de décoration pour une cuisine ouverte design en U de taille moyenne avec un placard à porte plane, un plan de travail en inox et parquet foncé.
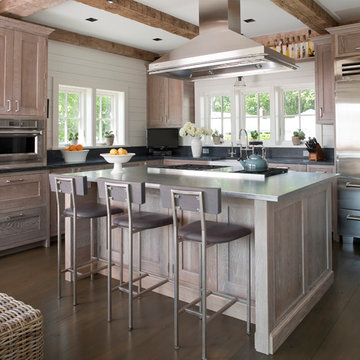
photos by Sequined Asphault Studio
We used Soapstone countertops and Steel on the Island. The cabinet are made out of French White Oak and the stain was custom from the manufacturer, Crown Point Cabinetry, in New Hampshire. We fell in love with the bar stools in this photo but are a discontinued item from a restaurant supply company.
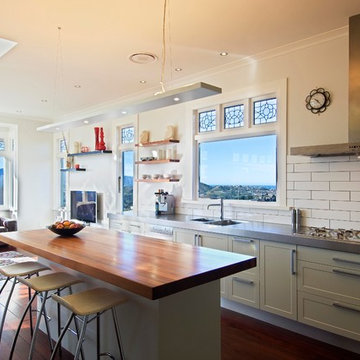
Idée de décoration pour une grande cuisine design en U fermée avec un évier 2 bacs, un placard à porte shaker, des portes de placard marrons, un plan de travail en inox, une crédence blanche, une crédence en carrelage métro, un électroménager en acier inoxydable, parquet foncé, îlot et un sol marron.

Navy blue custom cabinetry with stainless steel countertop and sink. Large open windows to allow natural light into the room and create a bright ambiance.

The open kitchen has a stainless steel counter and ebony cabinets.
Cette image montre une cuisine américaine parallèle minimaliste en inox de taille moyenne avec un évier intégré, un plan de travail en inox, une crédence bleue, une crédence en feuille de verre, un placard à porte plane, un électroménager en acier inoxydable, îlot et parquet foncé.
Cette image montre une cuisine américaine parallèle minimaliste en inox de taille moyenne avec un évier intégré, un plan de travail en inox, une crédence bleue, une crédence en feuille de verre, un placard à porte plane, un électroménager en acier inoxydable, îlot et parquet foncé.
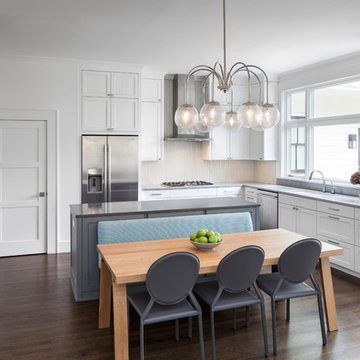
Kitchen after the renovation.
Construction by RisherMartin Fine Homes
Interior Design by Alison Mountain Interior Design
Landscape by David Wilson Garden Design
Photography by Andrea Calo
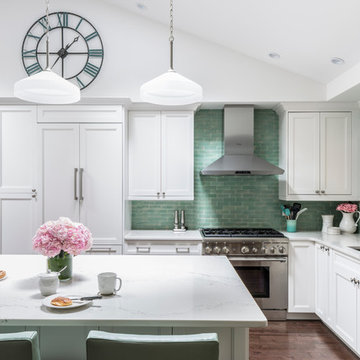
Design by Jennifer Scully Designs; Photography by Marco Ricca Studio
Idée de décoration pour une grande cuisine tradition en L avec un évier encastré, un placard avec porte à panneau encastré, des portes de placard blanches, un plan de travail en inox, une crédence verte, une crédence en carrelage métro, un électroménager en acier inoxydable, parquet foncé et îlot.
Idée de décoration pour une grande cuisine tradition en L avec un évier encastré, un placard avec porte à panneau encastré, des portes de placard blanches, un plan de travail en inox, une crédence verte, une crédence en carrelage métro, un électroménager en acier inoxydable, parquet foncé et îlot.
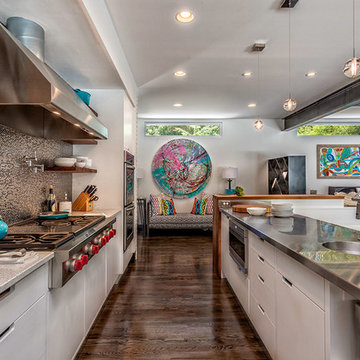
Rebecca Lehde
Aménagement d'une grande cuisine ouverte parallèle contemporaine avec un évier 1 bac, un placard à porte plane, des portes de placard blanches, un plan de travail en inox, une crédence métallisée, un électroménager en acier inoxydable, parquet foncé et îlot.
Aménagement d'une grande cuisine ouverte parallèle contemporaine avec un évier 1 bac, un placard à porte plane, des portes de placard blanches, un plan de travail en inox, une crédence métallisée, un électroménager en acier inoxydable, parquet foncé et îlot.

Alex Maguire
Cette photo montre une cuisine tendance en inox avec un placard à porte plane, un plan de travail en inox, une crédence blanche, une crédence en carrelage métro, un électroménager en acier inoxydable, une péninsule et parquet foncé.
Cette photo montre une cuisine tendance en inox avec un placard à porte plane, un plan de travail en inox, une crédence blanche, une crédence en carrelage métro, un électroménager en acier inoxydable, une péninsule et parquet foncé.
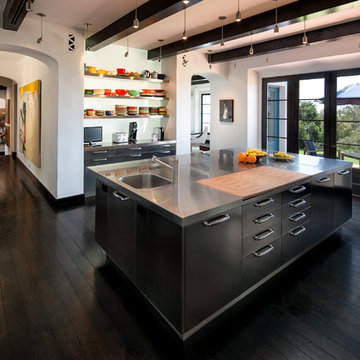
Kitchen.
Aménagement d'une grande cuisine contemporaine en L fermée avec un placard à porte plane, des portes de placard noires, un plan de travail en inox, un électroménager en acier inoxydable, parquet foncé, îlot, un évier encastré, une crédence métallisée et une crédence en dalle métallique.
Aménagement d'une grande cuisine contemporaine en L fermée avec un placard à porte plane, des portes de placard noires, un plan de travail en inox, un électroménager en acier inoxydable, parquet foncé, îlot, un évier encastré, une crédence métallisée et une crédence en dalle métallique.

Kitchen opens to family room. Stainless steel island top and custom shelving.
Idée de décoration pour une grande cuisine ouverte parallèle tradition avec un plan de travail en inox, un électroménager en acier inoxydable, parquet foncé, îlot, un évier de ferme, une crédence blanche, une crédence en dalle de pierre, un placard à porte plane, des portes de placard blanches et un sol marron.
Idée de décoration pour une grande cuisine ouverte parallèle tradition avec un plan de travail en inox, un électroménager en acier inoxydable, parquet foncé, îlot, un évier de ferme, une crédence blanche, une crédence en dalle de pierre, un placard à porte plane, des portes de placard blanches et un sol marron.

Avid cooks and entertainers purchased this 1925 Tudor home that had only been partially renovated in the 80's. Cooking is a very important part of this hobby chef's life and so we really had to make the best use of space and storage in this kitchen. Modernizing while achieving maximum functionality, and opening up to the family room were all on the "must" list, and a custom banquette and large island helps for parties and large entertaining gatherings.
Cabinets are from Cabico, their Elmwood series in both white paint, and walnut in a natural stained finish. Stainless steel counters wrap the perimeter, while Caesarstone quartz is used on the island. The seated part of the island is walnut to match the cabinetry. The backsplash is a mosaic from Marble Systems. The shelving unit on the wall is custom built to utilize the small wall space and get additional open storage for everyday items.
A 3 foot Galley sink is the main focus of the island, and acts as a workhorse prep and cooking space. This is aired with a faucet from Waterstone, with a matching at the prep sink on the exterior wall and a potfiller over the Dacor Range. Built-in Subzero Refrigerator and Freezer columns provide plenty of fresh food storage options. In the prep area along the exterior wall, a built in ice maker, microwave drawer, warming drawer, and additional/secondary dishwasher drawer helps the second cook during larger party prep.
Idées déco de cuisines avec un plan de travail en inox et parquet foncé
3