Idées déco de cuisines avec un plan de travail en inox et un plan de travail blanc
Trier par :
Budget
Trier par:Populaires du jour
141 - 160 sur 322 photos
1 sur 3
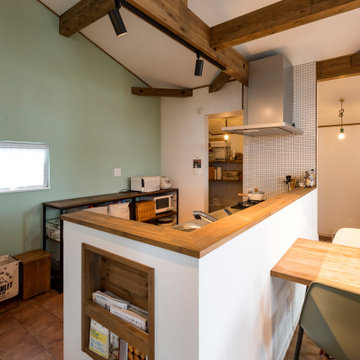
キッチン奥のパントリーには、ストックを収納。
週末に家族で買い物に出かけるのも楽しみ。
カウンターに設けたニッチには、ご夫婦で料理好きのS様らしくレシピ本がたくさん。
Idées déco pour une cuisine ouverte linéaire scandinave avec un plan de travail en inox, une crédence blanche, une crédence en mosaïque, un électroménager blanc, aucun îlot et un plan de travail blanc.
Idées déco pour une cuisine ouverte linéaire scandinave avec un plan de travail en inox, une crédence blanche, une crédence en mosaïque, un électroménager blanc, aucun îlot et un plan de travail blanc.
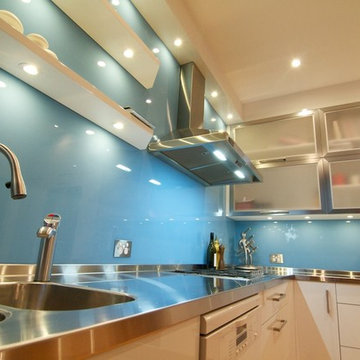
The client's love of sky blue was stunningly incorporated into the design of both their kitchen and bathroom. In the kitchen, the wide use of stainless steel and white keep the mood uplifted and makes for a very practical surface. The glass cabinets mimic clouds, and there is ample lighting to further enhance the effect in this almost windowless kitchen. Triple ovens, built-in sink with Zip tap, integrated fridge and dishwasher, walk-in pantry and clever breakfast bar area, are just some of the features in this kitchen.
The bathroom's crisp, blue and white colour scheme is refreshingly lovely and practical. The use of contrasting timber warms the space and echoes the burnished brown tones in the mosaics. The freestanding bath creates a beautiful center piece and the frameless shower whilst spacious, does not crowd the room. Well-chosen tapware and fittings make for a very personlised look.
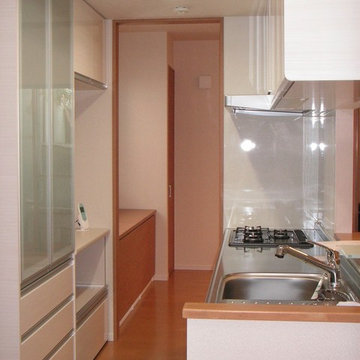
実は奥様に一番喜ばれた、設計時にあったキッチン横の壁を開口するご提案。
できるだけプランの早いタイミングにインテリアコーディネーターに入らせていただけると、このように生活目線で建築部分の再考もさせていただけます。
Cette photo montre une cuisine linéaire scandinave fermée et de taille moyenne avec un évier intégré, des portes de placard blanches, un plan de travail en inox, une crédence blanche, un sol en contreplaqué, un sol marron et un plan de travail blanc.
Cette photo montre une cuisine linéaire scandinave fermée et de taille moyenne avec un évier intégré, des portes de placard blanches, un plan de travail en inox, une crédence blanche, un sol en contreplaqué, un sol marron et un plan de travail blanc.
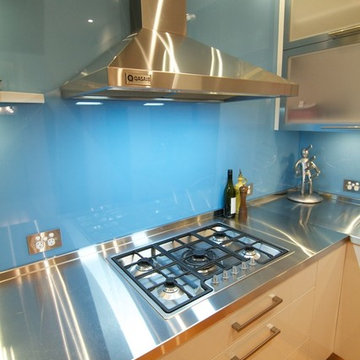
The client's love of sky blue was stunningly incorporated into the design of both their kitchen and bathroom. In the kitchen, the wide use of stainless steel and white keep the mood uplifted and makes for a very practical surface. The glass cabinets mimic clouds, and there is ample lighting to further enhance the effect in this almost windowless kitchen. Triple ovens, built-in sink with Zip tap, integrated fridge and dishwasher, walk-in pantry and clever breakfast bar area, are just some of the features in this kitchen.
The bathroom's crisp, blue and white colour scheme is refreshingly lovely and practical. The use of contrasting timber warms the space and echoes the burnished brown tones in the mosaics. The freestanding bath creates a beautiful center piece and the frameless shower whilst spacious, does not crowd the room. Well-chosen tapware and fittings make for a very personlised look.
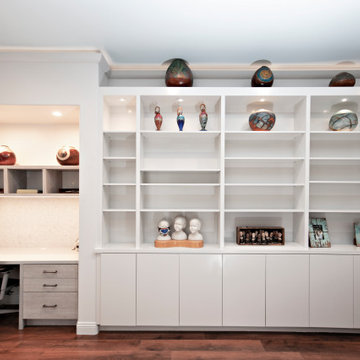
A coastal home loses its dark Tuscan roots in favor of a modern palette of blue and white. Wood floors anchor the living space, with white textured laminate cabinetry surrounds the space. A pop of bright blue frames in a stainless steel countertop around the professional cooktop and range hood. A hidden bar joins the kitchen and living space.
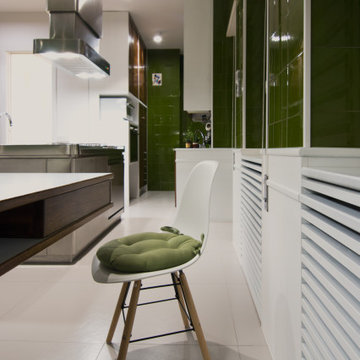
CUCINA - TAVOLO DA PRANZO A SBALZO SU MISURA
Cette photo montre une cuisine ouverte parallèle moderne en bois clair de taille moyenne avec un évier posé, un placard avec porte à panneau encastré, un plan de travail en inox, une crédence blanche, un électroménager en acier inoxydable, un sol en carrelage de céramique, îlot, un sol gris et un plan de travail blanc.
Cette photo montre une cuisine ouverte parallèle moderne en bois clair de taille moyenne avec un évier posé, un placard avec porte à panneau encastré, un plan de travail en inox, une crédence blanche, un électroménager en acier inoxydable, un sol en carrelage de céramique, îlot, un sol gris et un plan de travail blanc.
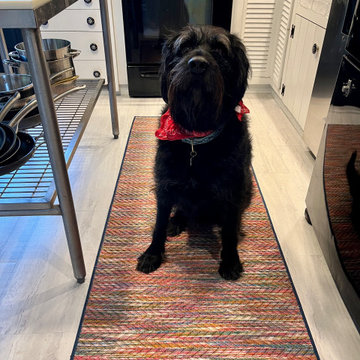
Runner Rugs in the kitchen can serve several purposes. They can add warmth and comfort to your
space, especially if you have hard flooring like tile or hardwood. Standing on a rug while cooking or doing dishes can be more comfortable for your feet and legs. Runner rugs in your kitchen can also provide protection for your floors against scratches and stains. Rugs can act as a barrier between your kitchen floors and potential sources of damage. Area rugs in your kitchen can also enhance the overall design and aesthetics of the space. Take a look at this colorful indoor outdoor runner rug we created for our client. Our client wanted a colorful 2' x 6' runner rug in between the kitchen island and sink. The runner was cut to preferred size and fabricated with a navy binding. Our client and their furry friend "Oscar" simply love the runner!
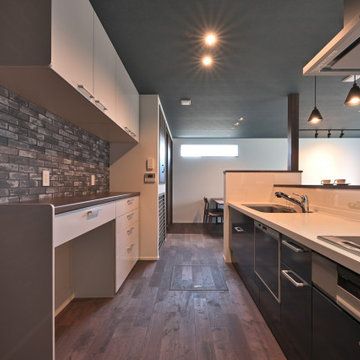
夫婦そろってキッチンに入ることも多いので、広めの空間を取りました。カップボードは引き出し式にして、取り出しやすく。
Idées déco pour une cuisine américaine linéaire avec un placard sans porte, des portes de placard blanches, un plan de travail en inox, une crédence marron, un électroménager en acier inoxydable, parquet foncé, aucun îlot, un sol marron et un plan de travail blanc.
Idées déco pour une cuisine américaine linéaire avec un placard sans porte, des portes de placard blanches, un plan de travail en inox, une crédence marron, un électroménager en acier inoxydable, parquet foncé, aucun îlot, un sol marron et un plan de travail blanc.
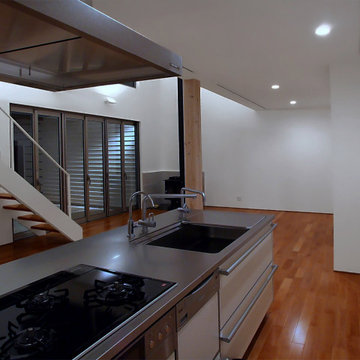
Cette photo montre une cuisine ouverte linéaire moderne avec un évier intégré, un plan de travail en inox, une crédence blanche, un électroménager en acier inoxydable, un sol en bois brun, îlot et un plan de travail blanc.
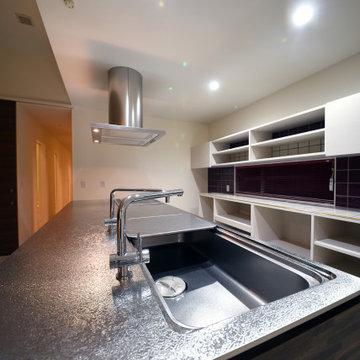
オーナー様の思い描く夢を基に「本場プロヴァンスの住宅のように、年を重ねる毎に味わいを深める」をテーマにした平屋住宅を設計・施工。
アンティークな雰囲気を出すため、外観・内装仕上げともに直輸入した石やタイルを張り、パントリーやシューズインクローク出入り口の天井には、アーチ状のデザインを施しました。
広々としたLDKはワンフロアなので天井を高くとることができ、開放感のある空間が完成。
かねてからご希望の暖炉も設置いたしました。
壁や扉などの間仕切りを極力少なくすることで、家族同士のコミュニケーションを取りやすく、憧れの平屋暮らしがより豊かになるよう、ご提案させていただきました。

インテリア性の高い、暮らしやすい収納づくり
Inspiration pour une grande cuisine ouverte linéaire et encastrable minimaliste en inox avec un évier intégré, un placard à porte plane, un plan de travail en inox, un sol en marbre, une péninsule, un sol blanc et un plan de travail blanc.
Inspiration pour une grande cuisine ouverte linéaire et encastrable minimaliste en inox avec un évier intégré, un placard à porte plane, un plan de travail en inox, un sol en marbre, une péninsule, un sol blanc et un plan de travail blanc.
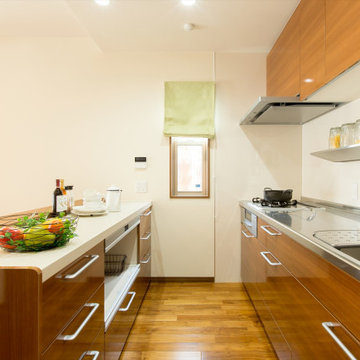
調理スペースを壁に向け、作業スペースをダイニング側に設けたキッチン。複数で家事を行っても動きやすく作業しやすい形になりました。
Idées déco pour une cuisine ouverte parallèle asiatique de taille moyenne avec un évier intégré, un placard à porte plane, des portes de placard marrons, un plan de travail en inox, une crédence blanche, un électroménager blanc, parquet foncé, îlot, un sol marron et un plan de travail blanc.
Idées déco pour une cuisine ouverte parallèle asiatique de taille moyenne avec un évier intégré, un placard à porte plane, des portes de placard marrons, un plan de travail en inox, une crédence blanche, un électroménager blanc, parquet foncé, îlot, un sol marron et un plan de travail blanc.
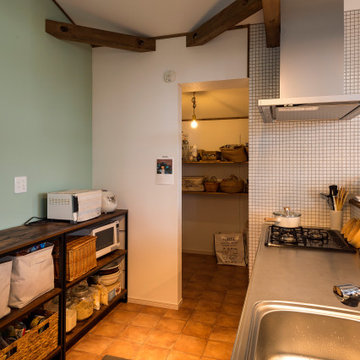
キッチン奥のパントリーには、ストックを収納。
週末に家族で買い物に出かけるのも楽しみ。
Idée de décoration pour une cuisine ouverte linéaire nordique avec un plan de travail en inox, une crédence blanche, une crédence en mosaïque, un électroménager blanc, aucun îlot et un plan de travail blanc.
Idée de décoration pour une cuisine ouverte linéaire nordique avec un plan de travail en inox, une crédence blanche, une crédence en mosaïque, un électroménager blanc, aucun îlot et un plan de travail blanc.
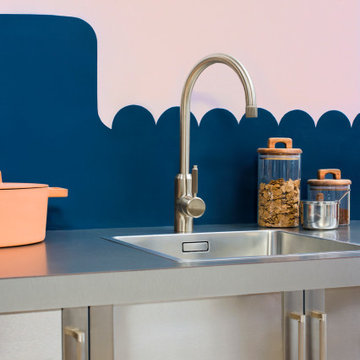
Finally, the perfect kitchen mixer tap to match your cabinet hardware is here. Introducing our Kitchen Mixer Taps collection, available in two contemporary silhouettes and four core finishes.
PORTMAN is the taller, more elegant style of the two, with a beautifully curved swan neck that sits proudly upon kitchen worktops. If you have a spacious kitchen with a sink overlooking a window view, or sat centrally on a kitchen island, PORTMAN is the tap for you.
ARMSTONG is our dynamic, compact tap design for the modern home. Standing shorter than PORTMAN, it has an angular crane shaped neck that looks the part whilst saving space. If your kitchen is on the tighter side, with a sink sitting beneath wall cabinets or head height shelving, ARMSTRONG might just be the tap for you.
Choose from our core range of hardware finishes; Brass, Antique Brass, Matte Black or Stainless Steel. Complement your PORTMAN or ARMSTRONG kitchen mixer tap with your cabinet hardware, or choose a contrasting finish — that's pretty on trend right now, we hear. Better still, select textured spout and handle details that marry-up with your textured hardware. Whether knurled, swirled or smooth, these discreet features won't go unnoticed by guests you'll be proudly hosting.
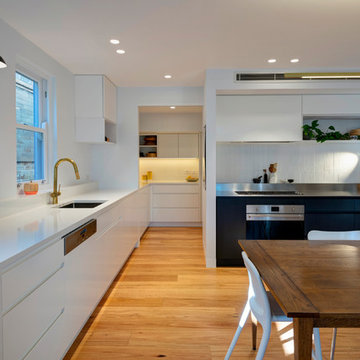
Poly, Veneer
Aménagement d'une cuisine contemporaine avec un évier encastré, un plan de travail en inox, une crédence blanche, une crédence en céramique, un électroménager en acier inoxydable, un sol en bois brun et un plan de travail blanc.
Aménagement d'une cuisine contemporaine avec un évier encastré, un plan de travail en inox, une crédence blanche, une crédence en céramique, un électroménager en acier inoxydable, un sol en bois brun et un plan de travail blanc.
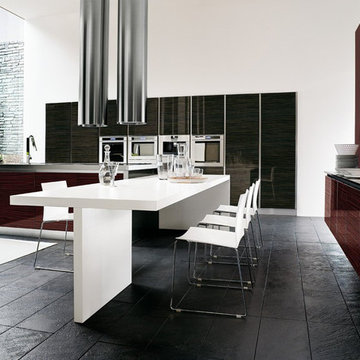
A modern burgundy, brown and white kitchen from the Charme Collection. Three different high gloss colors work great together. There are many colors and styles available.
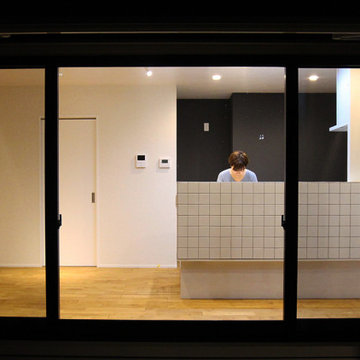
尾張旭の家。洗面室に続く通路に家族みんなが使えるウォークインクローゼットを配置し、家事動線の流れをスムーズにしました。
Inspiration pour une cuisine ouverte linéaire minimaliste de taille moyenne avec un plan de travail en inox, une crédence blanche et un plan de travail blanc.
Inspiration pour une cuisine ouverte linéaire minimaliste de taille moyenne avec un plan de travail en inox, une crédence blanche et un plan de travail blanc.
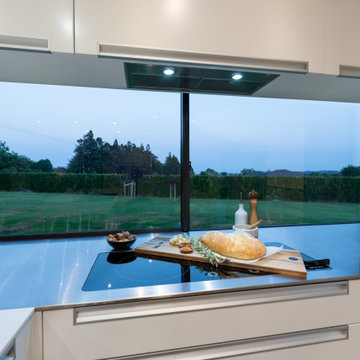
Exemple d'une grande cuisine américaine moderne en L avec un placard à porte plane, des portes de placard blanches, un plan de travail en inox, fenêtre, un électroménager noir, aucun îlot et un plan de travail blanc.
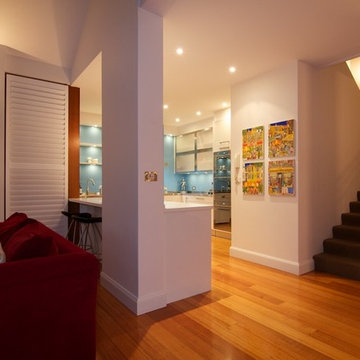
The client's love of sky blue was stunningly incorporated into the design of both their kitchen and bathroom. In the kitchen, the wide use of stainless steel and white keep the mood uplifted and makes for a very practical surface. The glass cabinets mimic clouds, and there is ample lighting to further enhance the effect in this almost windowless kitchen. Triple ovens, built-in sink with Zip tap, integrated fridge and dishwasher, walk-in pantry and clever breakfast bar area, are just some of the features in this kitchen.
The bathroom's crisp, blue and white colour scheme is refreshingly lovely and practical. The use of contrasting timber warms the space and echoes the burnished brown tones in the mosaics. The freestanding bath creates a beautiful center piece and the frameless shower whilst spacious, does not crowd the room. Well-chosen tapware and fittings make for a very personlised look.
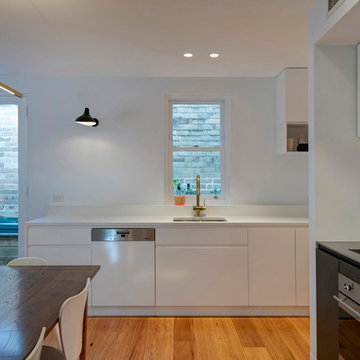
This project was developed in strong collaboration with the homes’ stylish owner, Sally Small, who engaged us to design a split-level home extension that could push the limits in terms of permissible built form controls and capitalise on every inch of available floor space. The alterations and additions have been designed to be both sympathetic to the owners’ strong interior aesthetic and the compact nature of the site, which was constrained by a 7.5 metre street frontage. Builder: Reliant Constructions. Interiors & Joinery Design: Sally Small, home owner.
Idées déco de cuisines avec un plan de travail en inox et un plan de travail blanc
8