Idées déco de cuisines avec un plan de travail en inox et un plan de travail blanc
Trier par :
Budget
Trier par:Populaires du jour
61 - 80 sur 322 photos
1 sur 3

Idée de décoration pour une cuisine ouverte design de taille moyenne avec un évier intégré, un placard à porte affleurante, des portes de placard blanches, un plan de travail en inox, une crédence blanche, un électroménager blanc, parquet clair, une péninsule, un sol marron et un plan de travail blanc.
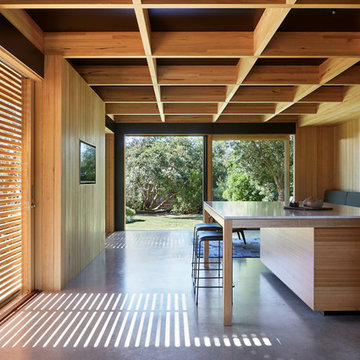
Located in Rye on the Mornington Peninsula this addition helps to create a family home from the original 1960’s weekender. Although in good condition the late modernist home lacked the living spaces and good connections to the garden that the family required.
The owners were very keen to honour and respect the original dwelling. Minimising change where possible especially to the finely crafted timber ceiling and dress timber windows typical of the period.
The addition is located on a corner of the original house, east facing windows to the existing living spaces become west facing glazing to the additions. A new entry is located at the junction of old and new creating direct access from front to back.
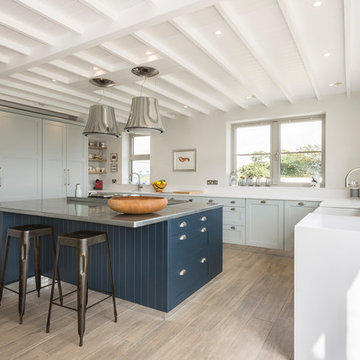
Inspiration pour une cuisine encastrable rustique en U avec un évier encastré, un placard à porte shaker, des portes de placard bleues, un plan de travail en inox, une crédence blanche, un sol en bois brun, îlot, un sol marron et un plan de travail blanc.
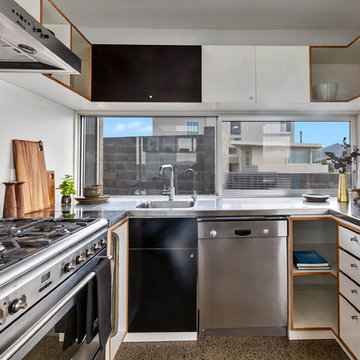
Exemple d'une cuisine américaine moderne en U de taille moyenne avec un évier intégré, un placard à porte plane, des portes de placard grises, un plan de travail en inox, sol en béton ciré, aucun îlot et un plan de travail blanc.
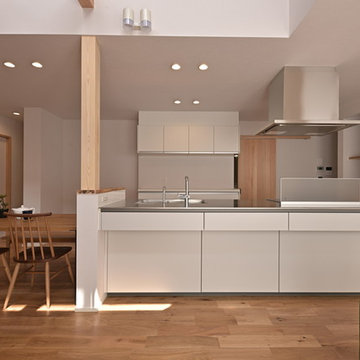
Exemple d'une cuisine ouverte linéaire asiatique avec un évier intégré, un placard à porte plane, des portes de placard blanches, un plan de travail en inox, un sol en bois brun, îlot, un sol marron, une crédence blanche et un plan de travail blanc.
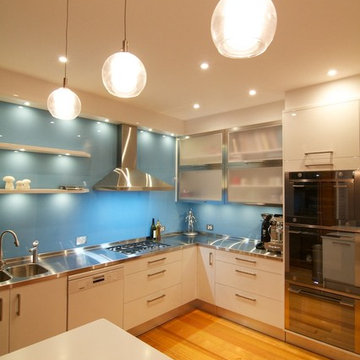
The client's love of sky blue was stunningly incorporated into the design of both their kitchen and bathroom. In the kitchen, the wide use of stainless steel and white keep the mood uplifted and makes for a very practical surface. The glass cabinets mimic clouds, and there is ample lighting to further enhance the effect in this almost windowless kitchen. Triple ovens, built-in sink with Zip tap, integrated fridge and dishwasher, walk-in pantry and clever breakfast bar area, are just some of the features in this kitchen.
The bathroom's crisp, blue and white colour scheme is refreshingly lovely and practical. The use of contrasting timber warms the space and echoes the burnished brown tones in the mosaics. The freestanding bath creates a beautiful center piece and the frameless shower whilst spacious, does not crowd the room. Well-chosen tapware and fittings make for a very personlised look.
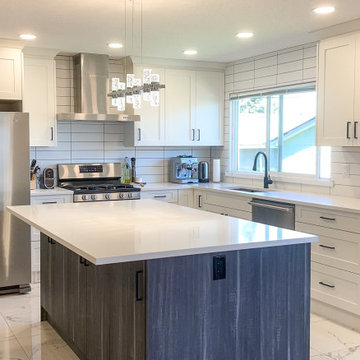
Two-toned kitchens are perfect if you want to combine design styles. This transitional kitchen combines Traditional Shaker doors in our Oxford White with Contemporary High-Pressure Laminate doors in City Shadow.
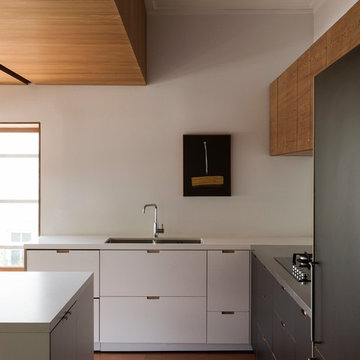
Cette photo montre une cuisine américaine moderne en L de taille moyenne avec un évier encastré, des portes de placard blanches, un plan de travail en inox, parquet clair, îlot et un plan de travail blanc.
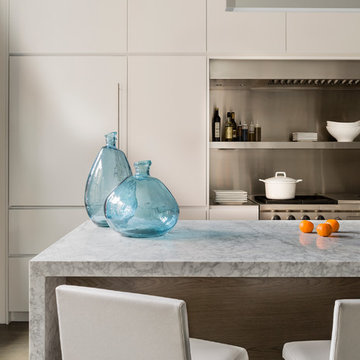
A modern kitchen with stainless steel appliances and soft gray modern cabinetry.
Michael Lee Photography
Aménagement d'une cuisine ouverte linéaire contemporaine avec un placard à porte plane, un plan de travail en inox, un électroménager en acier inoxydable, îlot, des portes de placard grises, une crédence en dalle métallique et un plan de travail blanc.
Aménagement d'une cuisine ouverte linéaire contemporaine avec un placard à porte plane, un plan de travail en inox, un électroménager en acier inoxydable, îlot, des portes de placard grises, une crédence en dalle métallique et un plan de travail blanc.
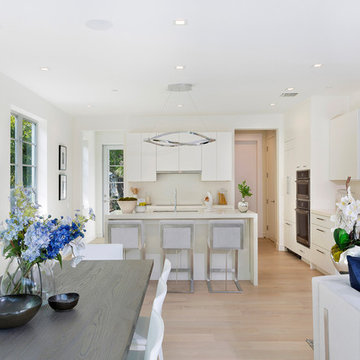
ibi Designs | Ed Butera
Idées déco pour une cuisine ouverte linéaire moderne de taille moyenne avec un évier encastré, un placard à porte plane, des portes de placard blanches, un plan de travail en inox, une crédence blanche, un électroménager en acier inoxydable, parquet clair, îlot, un sol beige et un plan de travail blanc.
Idées déco pour une cuisine ouverte linéaire moderne de taille moyenne avec un évier encastré, un placard à porte plane, des portes de placard blanches, un plan de travail en inox, une crédence blanche, un électroménager en acier inoxydable, parquet clair, îlot, un sol beige et un plan de travail blanc.
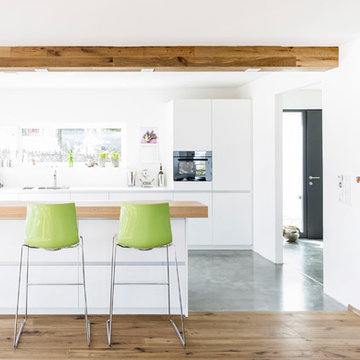
Exemple d'une cuisine ouverte parallèle tendance de taille moyenne avec un évier 1 bac, un placard à porte plane, des portes de placard blanches, un plan de travail en inox, une crédence blanche, une crédence en feuille de verre, un électroménager noir, sol en béton ciré, îlot, un sol gris et un plan de travail blanc.
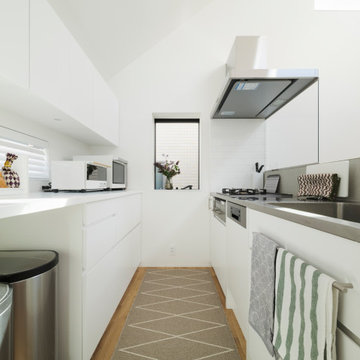
2階北側の最も斜線制限がきびしい場所。
北側のダイニングキッチンは、幅2870・奥行4320の約8畳のスペース。
お施主さんが所有されているテーブル・チェアを手前に配置して、奥にキッチンを設えようとすると、納まるキッチンカウンターの幅は、2870から通路幅を除いた残りの寸法=約2050となり、いわゆるシステムキッチンの既製サイズ(w2400など)では収まらず、空間をうまく使えません。
そこで、キッチンカウンター・キッチン背面収納とも、完全に特注のフルオーダーとして、詳細に検討。
カウンターはステンレスバイブレーション仕上げのシンク一体型、キッチンの腰壁はフレキシブルボードのザックリした質感、お施主さまがご要望されるガスコンロ・オイルガードやシンク、水栓器具、食器洗い機などがピッタリ納まるようにしました。
また、それぞれの引き出しの幅・高さ・奥行寸法も全て、お施主さまの収納イメージに応じたカタチに設えて、背面収納もご購入予定の冷蔵庫やお気に入りのゴミ箱などがピッタリ納まる寸法に。
ダイニングテーブル上部に吊るすペンダントライトについても、食事をする時に適切な高さとなるコードの長さを検討したり、とにかく、寸法に関して、一切の妥協を排して検討を行いました。
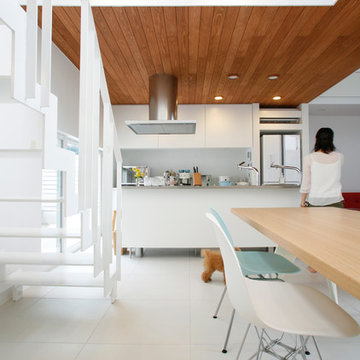
吹抜のあるダイニングキッチン。
Inspiration pour une cuisine ouverte linéaire vintage de taille moyenne avec un évier encastré, un placard à porte affleurante, des portes de placard blanches, un plan de travail en inox, une crédence bleue, une crédence en carreau de verre, un électroménager blanc, un sol en carrelage de céramique, îlot, un sol blanc et un plan de travail blanc.
Inspiration pour une cuisine ouverte linéaire vintage de taille moyenne avec un évier encastré, un placard à porte affleurante, des portes de placard blanches, un plan de travail en inox, une crédence bleue, une crédence en carreau de verre, un électroménager blanc, un sol en carrelage de céramique, îlot, un sol blanc et un plan de travail blanc.

ステンレスのアイランドキッチンに立つと、前のカウンター、ダイニングテーブル、そして階段室ごしに家全体の様子が感じ取れます。
Aménagement d'une cuisine américaine linéaire rétro en bois brun de taille moyenne avec un placard à porte plane, un plan de travail en inox, fenêtre, un électroménager blanc, îlot et un plan de travail blanc.
Aménagement d'une cuisine américaine linéaire rétro en bois brun de taille moyenne avec un placard à porte plane, un plan de travail en inox, fenêtre, un électroménager blanc, îlot et un plan de travail blanc.
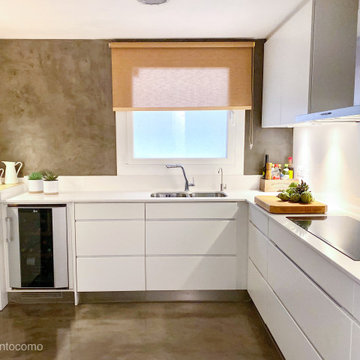
Esta cocina pertenece a un piso en el ensanche de Barcelona. Amplia pero poco luminosa se ha utilizado el color blanco para darle luminosidad.
La mezcla con microcemento la hace más actual.
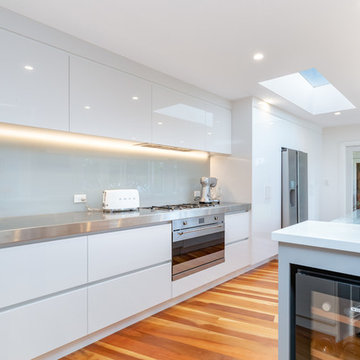
Cette photo montre une grande cuisine américaine parallèle moderne avec un évier intégré, un placard à porte plane, des portes de placard blanches, un plan de travail en inox, une crédence grise, une crédence en feuille de verre, un électroménager en acier inoxydable, un sol en bois brun, îlot et un plan de travail blanc.
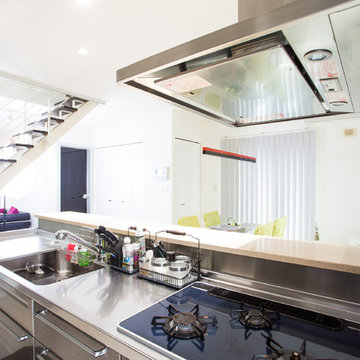
インテリア性の高い、暮らしやすい収納づくり
Cette image montre une grande cuisine ouverte linéaire et encastrable minimaliste en inox avec un évier intégré, un placard à porte plane, un plan de travail en inox, un sol en marbre, une péninsule, un sol blanc et un plan de travail blanc.
Cette image montre une grande cuisine ouverte linéaire et encastrable minimaliste en inox avec un évier intégré, un placard à porte plane, un plan de travail en inox, un sol en marbre, une péninsule, un sol blanc et un plan de travail blanc.
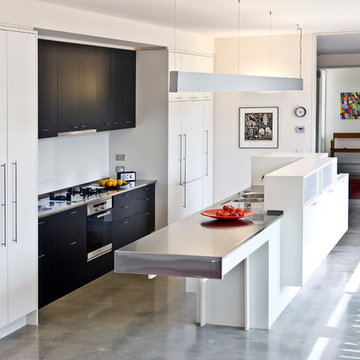
Ben Wrigley
Inspiration pour une cuisine ouverte parallèle minimaliste de taille moyenne avec un évier 2 bacs, un placard à porte plane, des portes de placard blanches, un plan de travail en inox, une crédence blanche, sol en béton ciré, îlot, un sol gris et un plan de travail blanc.
Inspiration pour une cuisine ouverte parallèle minimaliste de taille moyenne avec un évier 2 bacs, un placard à porte plane, des portes de placard blanches, un plan de travail en inox, une crédence blanche, sol en béton ciré, îlot, un sol gris et un plan de travail blanc.
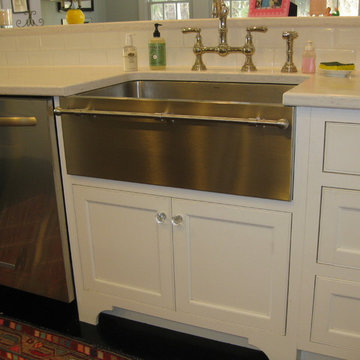
Cette image montre une arrière-cuisine traditionnelle en U avec un évier de ferme, un placard à porte affleurante, des portes de placard blanches, un plan de travail en inox, une crédence blanche, une crédence en carrelage métro, un électroménager en acier inoxydable, parquet foncé, îlot et un plan de travail blanc.
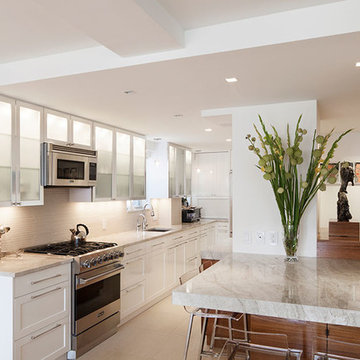
In order to create a kitchen for this family we combined two existing small kitchens. The new kitchen has ample counter tops, radiant heated floors, Thermador appliances and frosted glass upper cabinets. The custom island hides utilities.
Idées déco de cuisines avec un plan de travail en inox et un plan de travail blanc
4