Idées déco de cuisines avec un plan de travail en inox et un plan de travail blanc
Trier par :
Budget
Trier par:Populaires du jour
101 - 120 sur 322 photos
1 sur 3

Idée de décoration pour une cuisine ouverte design de taille moyenne avec un évier intégré, un placard à porte affleurante, des portes de placard blanches, un plan de travail en inox, une crédence blanche, un électroménager blanc, parquet clair, une péninsule, un sol marron et un plan de travail blanc.
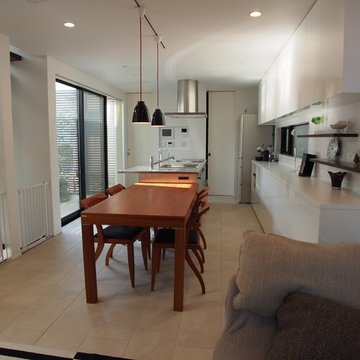
都心のモダン3階建
Idée de décoration pour une cuisine ouverte linéaire minimaliste avec un évier 1 bac, un placard à porte plane, des portes de placard blanches, un plan de travail en inox, une péninsule, un sol beige et un plan de travail blanc.
Idée de décoration pour une cuisine ouverte linéaire minimaliste avec un évier 1 bac, un placard à porte plane, des portes de placard blanches, un plan de travail en inox, une péninsule, un sol beige et un plan de travail blanc.
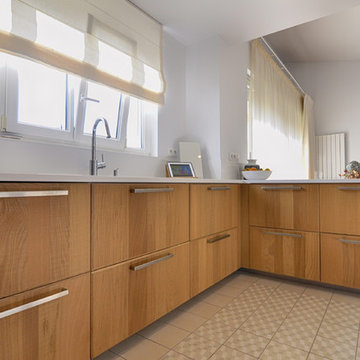
Exemple d'une cuisine moderne en U et bois clair de taille moyenne avec un évier 1 bac, un plan de travail en inox, un électroménager en acier inoxydable, un sol en carrelage de céramique, aucun îlot et un plan de travail blanc.
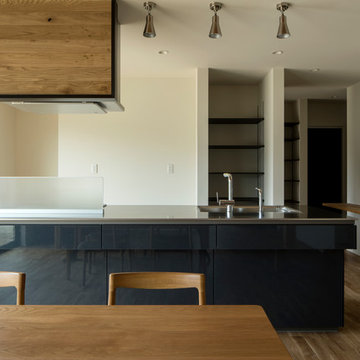
キッチンの様子
アイランドキッチン
Cette photo montre une cuisine ouverte linéaire moderne de taille moyenne avec un évier intégré, un placard à porte affleurante, des portes de placard bleues, un plan de travail en inox, une crédence blanche, une crédence en feuille de verre, un électroménager en acier inoxydable, un sol en bois brun, îlot, un sol marron et un plan de travail blanc.
Cette photo montre une cuisine ouverte linéaire moderne de taille moyenne avec un évier intégré, un placard à porte affleurante, des portes de placard bleues, un plan de travail en inox, une crédence blanche, une crédence en feuille de verre, un électroménager en acier inoxydable, un sol en bois brun, îlot, un sol marron et un plan de travail blanc.
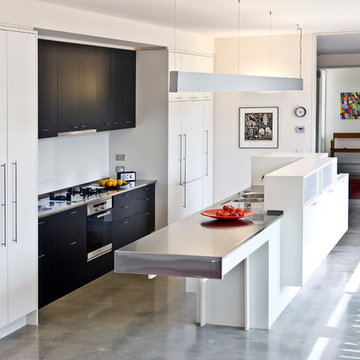
Ben Wrigley
Inspiration pour une cuisine ouverte parallèle minimaliste de taille moyenne avec un évier 2 bacs, un placard à porte plane, des portes de placard blanches, un plan de travail en inox, une crédence blanche, sol en béton ciré, îlot, un sol gris et un plan de travail blanc.
Inspiration pour une cuisine ouverte parallèle minimaliste de taille moyenne avec un évier 2 bacs, un placard à porte plane, des portes de placard blanches, un plan de travail en inox, une crédence blanche, sol en béton ciré, îlot, un sol gris et un plan de travail blanc.
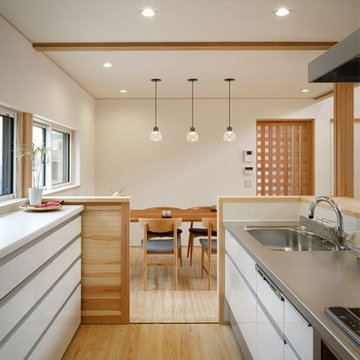
Aménagement d'une cuisine ouverte parallèle asiatique avec des portes de placard blanches, un plan de travail en inox et un plan de travail blanc.
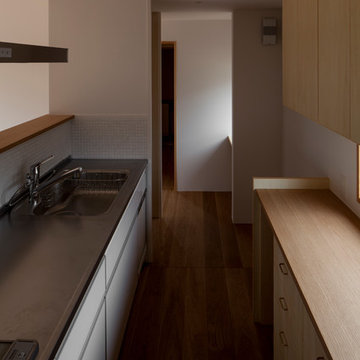
Photo by Nakayama Architect
Cette photo montre une petite cuisine ouverte linéaire et encastrable moderne en bois clair avec un évier 1 bac, un placard à porte plane, un plan de travail en inox, une crédence blanche, une crédence en mosaïque, un sol en bois brun, îlot, un sol marron et un plan de travail blanc.
Cette photo montre une petite cuisine ouverte linéaire et encastrable moderne en bois clair avec un évier 1 bac, un placard à porte plane, un plan de travail en inox, une crédence blanche, une crédence en mosaïque, un sol en bois brun, îlot, un sol marron et un plan de travail blanc.
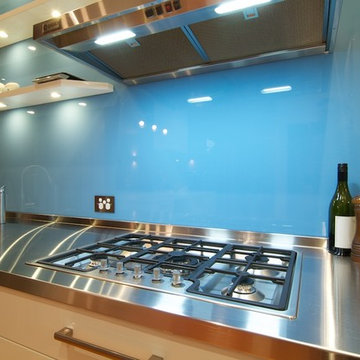
The client's love of sky blue was stunningly incorporated into the design of both their kitchen and bathroom. In the kitchen, the wide use of stainless steel and white keep the mood uplifted and makes for a very practical surface. The glass cabinets mimic clouds, and there is ample lighting to further enhance the effect in this almost windowless kitchen. Triple ovens, built-in sink with Zip tap, integrated fridge and dishwasher, walk-in pantry and clever breakfast bar area, are just some of the features in this kitchen.
The bathroom's crisp, blue and white colour scheme is refreshingly lovely and practical. The use of contrasting timber warms the space and echoes the burnished brown tones in the mosaics. The freestanding bath creates a beautiful center piece and the frameless shower whilst spacious, does not crowd the room. Well-chosen tapware and fittings make for a very personlised look.
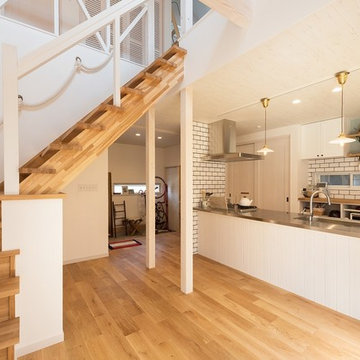
Cette image montre une cuisine ouverte linéaire asiatique avec un évier 1 bac, un plan de travail en inox, parquet clair, une péninsule, un sol beige et un plan de travail blanc.
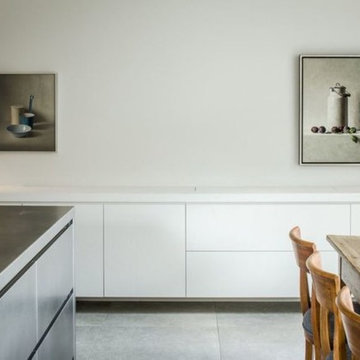
Pack your bags, today we are heading out to the Netherlands! The Villa Aan De Vect is a beautiful modern home designed by the architectural firm HOGO from Helmon, in the Netherlands. The home, inside and out, incorporates the clean lines and neutral tones that we’ve come to expect from modern design. However, the designers were able to sprinkle in a few traditional elements such as muted still-life paintings, representational sculpture, and a reclaimed wood table that could hold the dinner conversation all on its own. The Villa Aan De Vect transitions between traditional and modern style with an elegant ease — both time periods resting comfortably on the strong shoulders of great design.
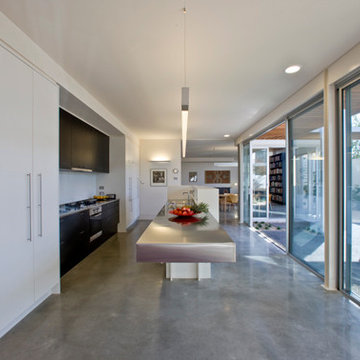
Ben Wrigley
Inspiration pour une cuisine ouverte parallèle minimaliste de taille moyenne avec un évier 2 bacs, un placard à porte plane, des portes de placard blanches, un plan de travail en inox, une crédence blanche, sol en béton ciré, îlot, un sol gris et un plan de travail blanc.
Inspiration pour une cuisine ouverte parallèle minimaliste de taille moyenne avec un évier 2 bacs, un placard à porte plane, des portes de placard blanches, un plan de travail en inox, une crédence blanche, sol en béton ciré, îlot, un sol gris et un plan de travail blanc.
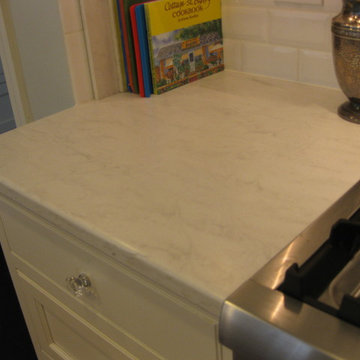
Idées déco pour une arrière-cuisine classique en U avec un évier de ferme, un placard à porte affleurante, des portes de placard blanches, un plan de travail en inox, une crédence blanche, une crédence en carrelage métro, un électroménager en acier inoxydable, parquet foncé, îlot et un plan de travail blanc.
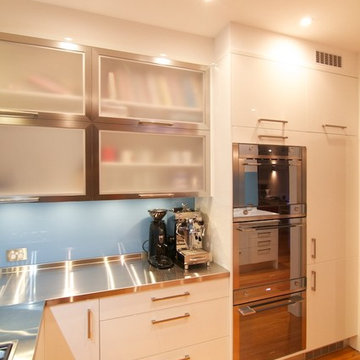
The client's love of sky blue was stunningly incorporated into the design of both their kitchen and bathroom. In the kitchen, the wide use of stainless steel and white keep the mood uplifted and makes for a very practical surface. The glass cabinets mimic clouds, and there is ample lighting to further enhance the effect in this almost windowless kitchen. Triple ovens, built-in sink with Zip tap, integrated fridge and dishwasher, walk-in pantry and clever breakfast bar area, are just some of the features in this kitchen.
The bathroom's crisp, blue and white colour scheme is refreshingly lovely and practical. The use of contrasting timber warms the space and echoes the burnished brown tones in the mosaics. The freestanding bath creates a beautiful center piece and the frameless shower whilst spacious, does not crowd the room. Well-chosen tapware and fittings make for a very personlised look.
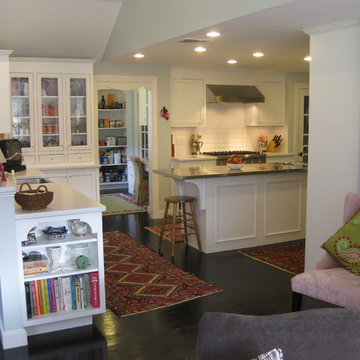
Aménagement d'une arrière-cuisine classique en U avec un évier de ferme, un placard à porte affleurante, des portes de placard blanches, un plan de travail en inox, une crédence blanche, une crédence en carrelage métro, un électroménager en acier inoxydable, parquet foncé, îlot et un plan de travail blanc.
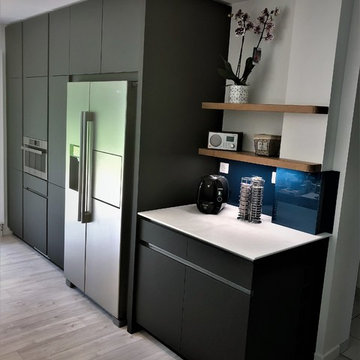
- façades noires MAT
- plan de travail en résine
- crédences en verre laqué
- table en Baubuche
- profil alu prise de main
Réalisation d'une cuisine design avec un plan de travail en inox, une crédence bleue, un électroménager en acier inoxydable et un plan de travail blanc.
Réalisation d'une cuisine design avec un plan de travail en inox, une crédence bleue, un électroménager en acier inoxydable et un plan de travail blanc.
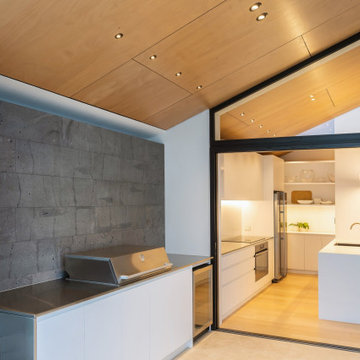
Exemple d'une cuisine tendance de taille moyenne avec un placard à porte plane, des portes de placard blanches, un plan de travail en inox, une crédence blanche, une crédence en carrelage de pierre, un électroménager en acier inoxydable, parquet clair, îlot, un sol beige, un plan de travail blanc et un plafond en bois.

ステンレスのアイランドキッチンに立つと、前のカウンター、ダイニングテーブル、そして階段室ごしに家全体の様子が感じ取れます。
Aménagement d'une cuisine américaine linéaire rétro en bois brun de taille moyenne avec un placard à porte plane, un plan de travail en inox, fenêtre, un électroménager blanc, îlot et un plan de travail blanc.
Aménagement d'une cuisine américaine linéaire rétro en bois brun de taille moyenne avec un placard à porte plane, un plan de travail en inox, fenêtre, un électroménager blanc, îlot et un plan de travail blanc.
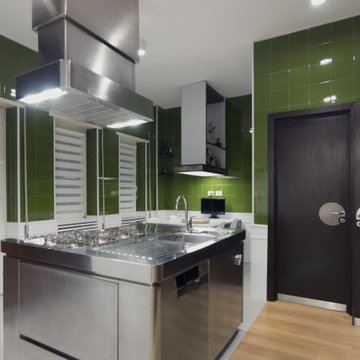
CUCINA - ISOLA IN ACCIAIO ORIGINALE CON CAPPA TELESCOPICA
Idée de décoration pour une cuisine ouverte parallèle minimaliste en bois clair de taille moyenne avec un évier posé, un placard avec porte à panneau encastré, un plan de travail en inox, une crédence blanche, un électroménager en acier inoxydable, un sol en carrelage de céramique, îlot, un sol gris et un plan de travail blanc.
Idée de décoration pour une cuisine ouverte parallèle minimaliste en bois clair de taille moyenne avec un évier posé, un placard avec porte à panneau encastré, un plan de travail en inox, une crédence blanche, un électroménager en acier inoxydable, un sol en carrelage de céramique, îlot, un sol gris et un plan de travail blanc.
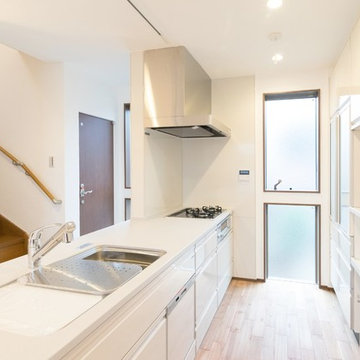
作業台や流し前には壁を設けず開放的に。コンロ近くの窓は換気もしやすく、光を差し込みます。キッチン台の後ろには食器棚を設置し、収納機能も充実させています。
Idée de décoration pour une cuisine ouverte parallèle bohème avec un évier encastré, un placard à porte plane, des portes de placard blanches, un plan de travail en inox, une crédence blanche, un sol en bois brun, une péninsule, un sol marron et un plan de travail blanc.
Idée de décoration pour une cuisine ouverte parallèle bohème avec un évier encastré, un placard à porte plane, des portes de placard blanches, un plan de travail en inox, une crédence blanche, un sol en bois brun, une péninsule, un sol marron et un plan de travail blanc.
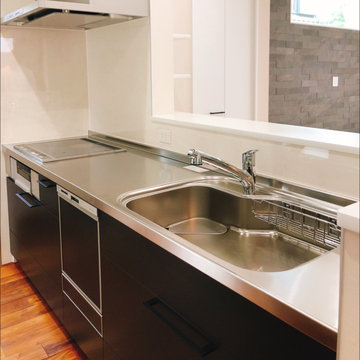
キッチン
Inspiration pour une cuisine ouverte linéaire minimaliste avec un évier intégré, un plan de travail en inox, une crédence blanche, une péninsule et un plan de travail blanc.
Inspiration pour une cuisine ouverte linéaire minimaliste avec un évier intégré, un plan de travail en inox, une crédence blanche, une péninsule et un plan de travail blanc.
Idées déco de cuisines avec un plan de travail en inox et un plan de travail blanc
6