Idées déco de cuisines avec un plan de travail en inox et un plan de travail blanc
Trier par :
Budget
Trier par:Populaires du jour
21 - 40 sur 322 photos
1 sur 3
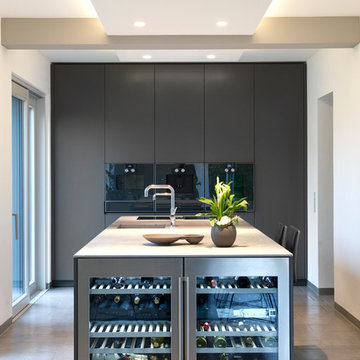
Sybille Thomé
Aménagement d'une grande cuisine ouverte parallèle contemporaine avec un évier intégré, un placard à porte plane, des portes de placard grises, un plan de travail en inox, un électroménager noir, carreaux de ciment au sol, îlot, un sol beige et un plan de travail blanc.
Aménagement d'une grande cuisine ouverte parallèle contemporaine avec un évier intégré, un placard à porte plane, des portes de placard grises, un plan de travail en inox, un électroménager noir, carreaux de ciment au sol, îlot, un sol beige et un plan de travail blanc.
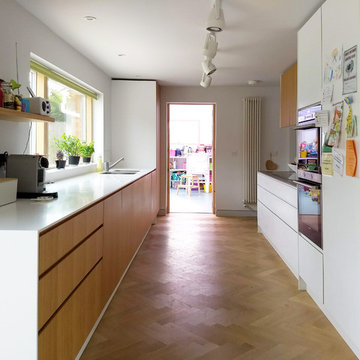
Oak-faced ply kitchen with LG HiMacs counter and solid marine grade stainless steel worktops. Appliances by Siemens. Design by Ralph Kent, kitchen built and installed by Phil Brown at Kraftwork, Hayling Island.
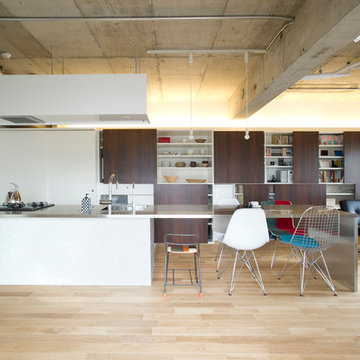
長さ4Mのダイニングキッチンカウンター。
キッチンとダイニングテーブルを連続させることにより、カウンター中央部分を調理時にはキッチン、食事の際はダイニングテーブルとして『二重使い』できます。
LDKの空間全体を広く使うための『省スペース』の工夫です。
<chair : Charles and Ray Eames / Shell Chair, Wire Chair>
<Photography by koji yamada>
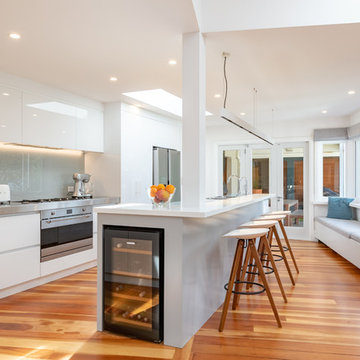
Cette photo montre une grande cuisine américaine parallèle moderne avec un évier intégré, un placard à porte plane, des portes de placard blanches, un plan de travail en inox, une crédence grise, une crédence en feuille de verre, un électroménager en acier inoxydable, un sol en bois brun, îlot et un plan de travail blanc.
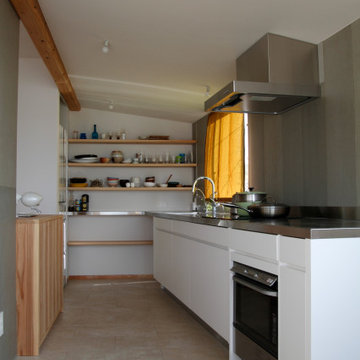
セミオーダーキッチン
Aménagement d'une petite cuisine linéaire scandinave fermée avec un évier intégré, un plan de travail en inox, une crédence blanche, une crédence en carreau de ciment, un sol en carrelage de porcelaine, un sol beige, un plan de travail blanc et poutres apparentes.
Aménagement d'une petite cuisine linéaire scandinave fermée avec un évier intégré, un plan de travail en inox, une crédence blanche, une crédence en carreau de ciment, un sol en carrelage de porcelaine, un sol beige, un plan de travail blanc et poutres apparentes.
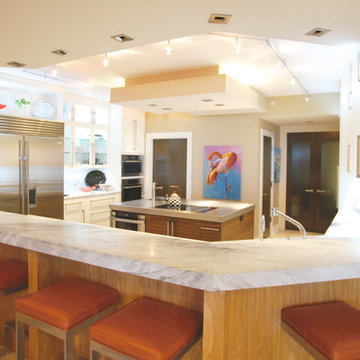
Idée de décoration pour une grande cuisine américaine design en U avec un placard à porte shaker, des portes de placard blanches, un plan de travail en inox, une crédence blanche, une crédence en marbre, un électroménager en acier inoxydable, îlot, un évier encastré, un sol en carrelage de porcelaine, un sol beige et un plan de travail blanc.
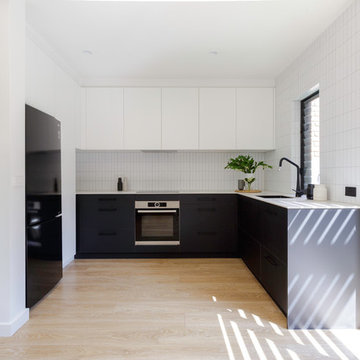
Réalisation d'une cuisine design en U de taille moyenne avec des portes de placard noires, un plan de travail en inox, une crédence blanche, un électroménager noir, parquet clair, un plan de travail blanc, un évier encastré, un placard à porte plane, aucun îlot et un sol beige.
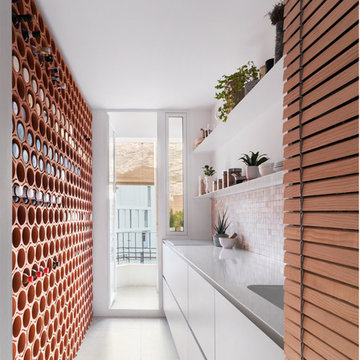
Una cocina funcional, con gran capacidad de almacenamiento y en la que exponen objetos decorativos, especies, plantas aromáticas y con El Carmen de fondo como fondo de visión permanente.
Fotografía. Adrián Mora
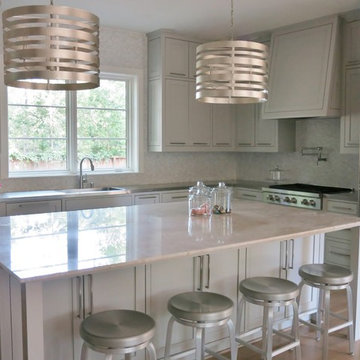
A light - filled home in the memorial area was updated with today's neutral palette. With glamour accents, such as polished nickel, and texture in floors and fabrics, such as velvets, the home exudes organic warmth.
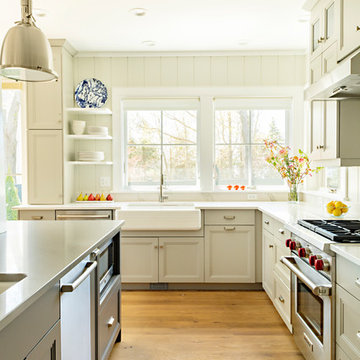
Randi Baird Photography
Idées déco pour une grande cuisine campagne avec un placard à porte shaker, des portes de placard beiges, un plan de travail en inox, une crédence blanche, un électroménager en acier inoxydable, un sol en bois brun, îlot et un plan de travail blanc.
Idées déco pour une grande cuisine campagne avec un placard à porte shaker, des portes de placard beiges, un plan de travail en inox, une crédence blanche, un électroménager en acier inoxydable, un sol en bois brun, îlot et un plan de travail blanc.
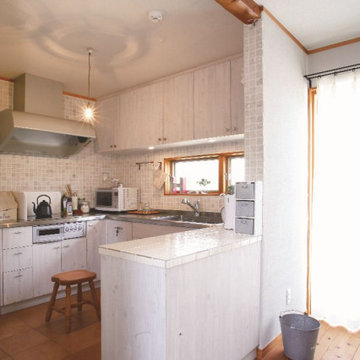
オーダーキッチンでも意外とローコスト
Inspiration pour une petite cuisine minimaliste en U fermée avec un évier intégré, un placard à porte plane, des portes de placard blanches, un plan de travail en inox, une crédence blanche, une crédence en carreau de porcelaine, un électroménager en acier inoxydable, tomettes au sol, aucun îlot, un sol marron et un plan de travail blanc.
Inspiration pour une petite cuisine minimaliste en U fermée avec un évier intégré, un placard à porte plane, des portes de placard blanches, un plan de travail en inox, une crédence blanche, une crédence en carreau de porcelaine, un électroménager en acier inoxydable, tomettes au sol, aucun îlot, un sol marron et un plan de travail blanc.
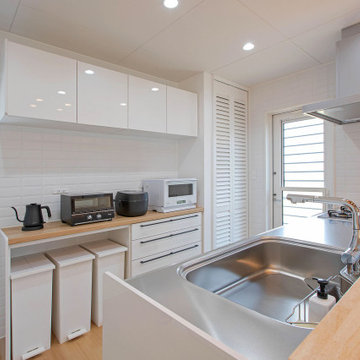
Inspiration pour une cuisine linéaire design avec un placard à porte persienne, des portes de placard blanches, un plan de travail en inox, une crédence blanche, un électroménager noir et un plan de travail blanc.
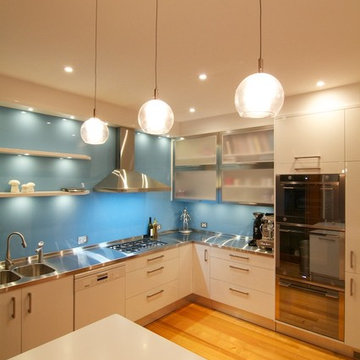
The client's love of sky blue was stunningly incorporated into the design of both their kitchen and bathroom. In the kitchen, the wide use of stainless steel and white keep the mood uplifted and makes for a very practical surface. The glass cabinets mimic clouds, and there is ample lighting to further enhance the effect in this almost windowless kitchen. Triple ovens, built-in sink with Zip tap, integrated fridge and dishwasher, walk-in pantry and clever breakfast bar area, are just some of the features in this kitchen.
The bathroom's crisp, blue and white colour scheme is refreshingly lovely and practical. The use of contrasting timber warms the space and echoes the burnished brown tones in the mosaics. The freestanding bath creates a beautiful center piece and the frameless shower whilst spacious, does not crowd the room. Well-chosen tapware and fittings make for a very personlised look.
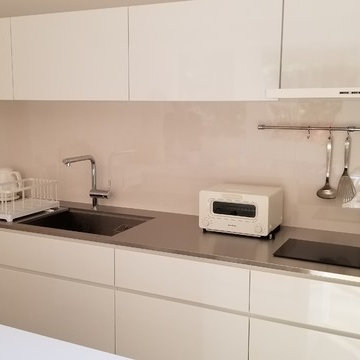
Inspiration pour une grande cuisine ouverte linéaire design avec un évier encastré, un placard à porte plane, un plan de travail en inox, une crédence blanche, une crédence en carreau de porcelaine, parquet clair, îlot, un sol marron et un plan de travail blanc.
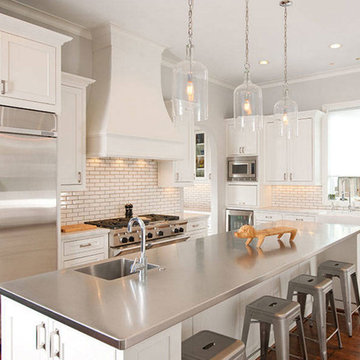
This kitchen design is very bright and welcoming!
Inspiration pour une cuisine traditionnelle avec un évier encastré, un placard avec porte à panneau encastré, des portes de placard blanches, un plan de travail en inox, une crédence blanche, une crédence en carrelage métro, un électroménager en acier inoxydable, un sol en bois brun, îlot, un sol marron et un plan de travail blanc.
Inspiration pour une cuisine traditionnelle avec un évier encastré, un placard avec porte à panneau encastré, des portes de placard blanches, un plan de travail en inox, une crédence blanche, une crédence en carrelage métro, un électroménager en acier inoxydable, un sol en bois brun, îlot, un sol marron et un plan de travail blanc.
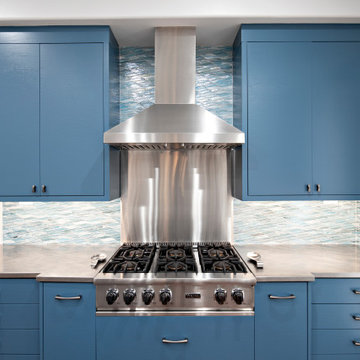
A coastal home loses its dark Tuscan roots in favor of a modern palette of blue and white. Wood floors anchor the living space, with white textured laminate cabinetry surrounds the space. A pop of bright blue frames in a stainless steel countertop around the professional cooktop and range hood. A hidden bar joins the kitchen and living space.
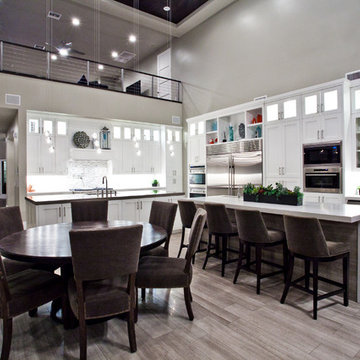
Private Residence
Idées déco pour une grande cuisine ouverte parallèle contemporaine avec un évier encastré, des portes de placard blanches, un plan de travail en inox, une crédence blanche, un électroménager en acier inoxydable, 2 îlots, un sol gris et un plan de travail blanc.
Idées déco pour une grande cuisine ouverte parallèle contemporaine avec un évier encastré, des portes de placard blanches, un plan de travail en inox, une crédence blanche, un électroménager en acier inoxydable, 2 îlots, un sol gris et un plan de travail blanc.
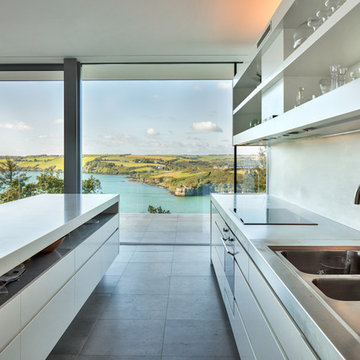
f22 photography
Réalisation d'une cuisine américaine minimaliste avec un évier posé, un placard sans porte, des portes de placard blanches, un plan de travail en inox, une crédence grise, un électroménager en acier inoxydable, un sol en carrelage de porcelaine, îlot, un sol gris et un plan de travail blanc.
Réalisation d'une cuisine américaine minimaliste avec un évier posé, un placard sans porte, des portes de placard blanches, un plan de travail en inox, une crédence grise, un électroménager en acier inoxydable, un sol en carrelage de porcelaine, îlot, un sol gris et un plan de travail blanc.
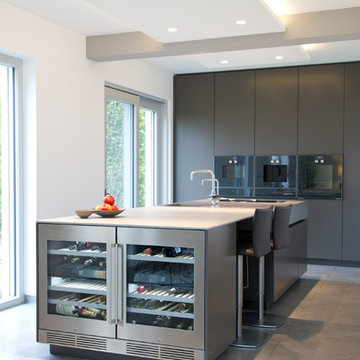
Sybille Thomé
Cette photo montre une grande cuisine ouverte parallèle tendance avec un évier intégré, un placard à porte plane, des portes de placard grises, un plan de travail en inox, un électroménager noir, carreaux de ciment au sol, îlot, un sol gris, une crédence blanche et un plan de travail blanc.
Cette photo montre une grande cuisine ouverte parallèle tendance avec un évier intégré, un placard à porte plane, des portes de placard grises, un plan de travail en inox, un électroménager noir, carreaux de ciment au sol, îlot, un sol gris, une crédence blanche et un plan de travail blanc.
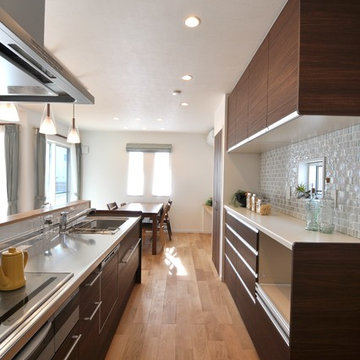
Réalisation d'une cuisine ouverte linéaire minimaliste en bois foncé avec un évier 1 bac, un placard à porte plane, un plan de travail en inox, parquet clair, une péninsule, un sol marron et un plan de travail blanc.
Idées déco de cuisines avec un plan de travail en inox et un plan de travail blanc
2