Idées déco de cuisines avec un plan de travail en inox et un sol en carrelage de céramique
Trier par :
Budget
Trier par:Populaires du jour
201 - 220 sur 846 photos
1 sur 3
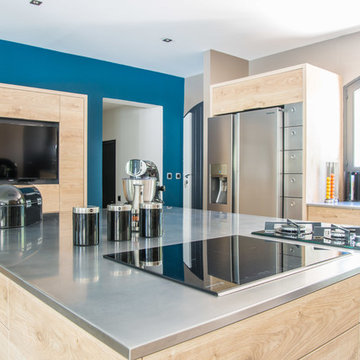
Crédit Photo : Chappe Thibault Photographie
Réalisation d'une cuisine design en bois clair avec un évier 1 bac, un plan de travail en inox, une crédence bleue, une crédence en carreau briquette, un électroménager en acier inoxydable, un sol en carrelage de céramique, îlot et un sol beige.
Réalisation d'une cuisine design en bois clair avec un évier 1 bac, un plan de travail en inox, une crédence bleue, une crédence en carreau briquette, un électroménager en acier inoxydable, un sol en carrelage de céramique, îlot et un sol beige.
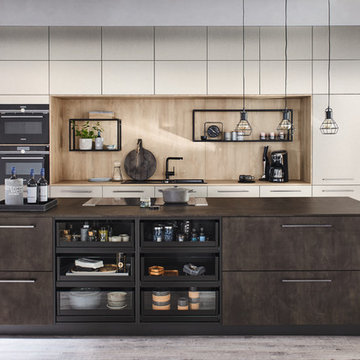
STRIKINGLY IN THE SPOTLIGHT – The kitchen as a part of the living room concept
In precisely the same way as exquisite craftsmanship, clean-cut design demonstrates its quality even after many years. The accentuating effect of glass, metal and wood is underscored by super-matt finishes in elegant, dark colour shades. The iconic exterior meets intelligent organisation inside. A unique "TakeAway" system is particularly smart. Here, the pull-outs can each be removed and used anywhere in the room. Aesthetic appeal and functionality are therefore combined impressively.
The sink row in FENIX stainless steel look super matt features a great deal of storage space and functionality. The pull-outs in the island are fitted with organisation systems and enable quick access.
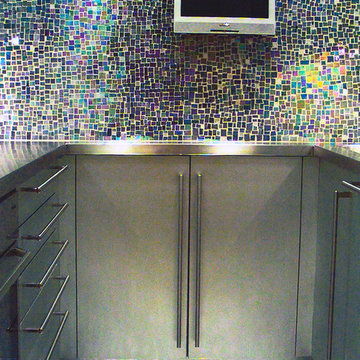
Irridescent tiles add beauty and function to the streamline space. This compact kitchen for a pied-a-terre in Midtown, New York is a full service enclosed room. Through the use of highly reflective surfaces, such as stainless steel cabinets and appliances and multicolored metallic tiles, the small space feels enlarged.
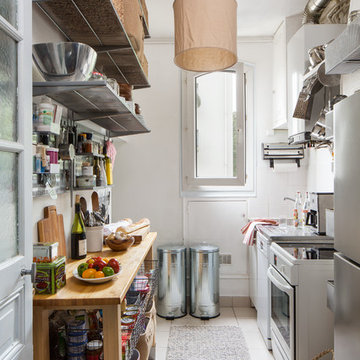
Thanks to international shipping and The Container Store, we transformed a tiny Parisian kitchen into an ooh-la-la organized space! Big on charm but tight on space - the entire apartment is teenie tiny. It's only 600 square feet and three cabinets in the kitchen total.
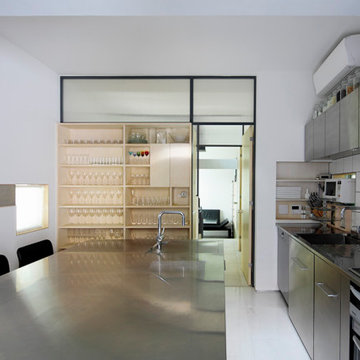
特注の I型+アイランドキッチン。
Cette photo montre une cuisine américaine linéaire asiatique en inox de taille moyenne avec un évier intégré, un placard à porte affleurante, un plan de travail en inox, une crédence blanche, une crédence en céramique, un électroménager en acier inoxydable, un sol en carrelage de céramique, îlot et un sol blanc.
Cette photo montre une cuisine américaine linéaire asiatique en inox de taille moyenne avec un évier intégré, un placard à porte affleurante, un plan de travail en inox, une crédence blanche, une crédence en céramique, un électroménager en acier inoxydable, un sol en carrelage de céramique, îlot et un sol blanc.

Cette image montre une petite cuisine ouverte linéaire urbaine en bois brun avec un évier encastré, un placard à porte affleurante, un plan de travail en inox, un sol en carrelage de céramique et îlot.
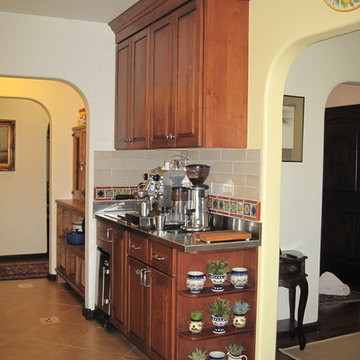
An area of the kitchen dedicated to drinks prep - the espresso machine and coffee grinder, as well as ice maker, ice bucket and water fountain.
Exemple d'une grande cuisine méditerranéenne en U et bois foncé fermée avec un évier intégré, un placard avec porte à panneau surélevé, un plan de travail en inox, une crédence multicolore, une crédence en céramique, un électroménager en acier inoxydable, un sol en carrelage de céramique et îlot.
Exemple d'une grande cuisine méditerranéenne en U et bois foncé fermée avec un évier intégré, un placard avec porte à panneau surélevé, un plan de travail en inox, une crédence multicolore, une crédence en céramique, un électroménager en acier inoxydable, un sol en carrelage de céramique et îlot.
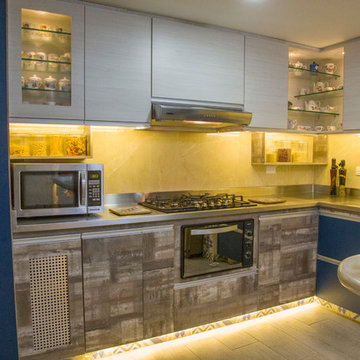
Inspiration pour une petite arrière-cuisine design en L avec un évier intégré, un placard à porte plane, des portes de placard bleues, un plan de travail en inox, une crédence jaune, une crédence en carrelage de pierre, un électroménager en acier inoxydable, un sol en carrelage de céramique, îlot et un sol gris.
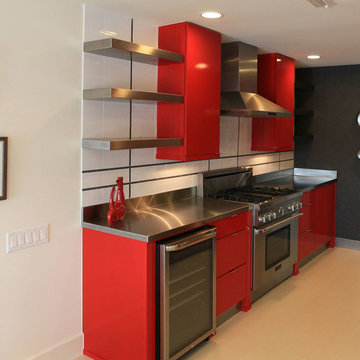
Exemple d'une grande cuisine américaine parallèle moderne avec un placard à porte plane, des portes de placard rouges, un plan de travail en inox, une crédence blanche, un électroménager en acier inoxydable et un sol en carrelage de céramique.
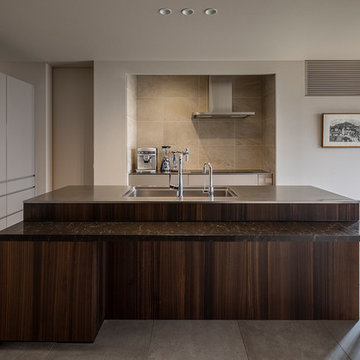
kitchenhouse
Exemple d'une cuisine ouverte parallèle moderne en bois foncé avec un évier encastré, un placard à porte affleurante, un plan de travail en inox, une crédence beige, un électroménager en acier inoxydable, un sol en carrelage de céramique, îlot et un sol beige.
Exemple d'une cuisine ouverte parallèle moderne en bois foncé avec un évier encastré, un placard à porte affleurante, un plan de travail en inox, une crédence beige, un électroménager en acier inoxydable, un sol en carrelage de céramique, îlot et un sol beige.
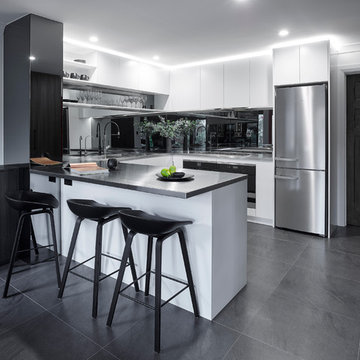
JOINERY: Polyurethane / NAV Black Heath / Black Melamine (Custom) SPLASHBACK: Black Mirrored Glass (APG) BENCHTOP: Fabricated Brushed Stainless Steel (Custom) FLOOR TILES: Supplied by Client. Phil Handforth Architectural Photography
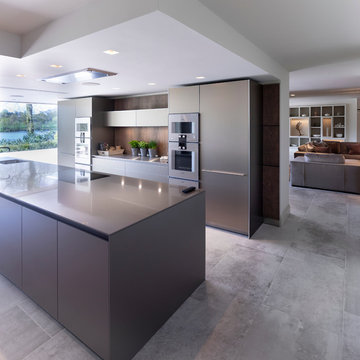
The total re design & interior layout of this expansive lakeside luxury mansion home by Llama Group and Janey Butler Interiors. With stunning B3 Bulthaup Kitchen with Large Pantry and hidden Bulthaup Home bar.. With stunning Janey Butler Interiors furniture design and style throughout. Lake View House can be viewed on the projects page of the Llama Group Website.
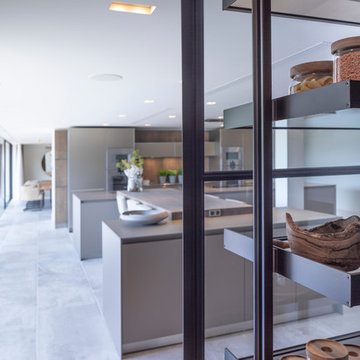
The total re design & interior layout of this expansive lakeside luxury mansion home by Llama Group and Janey Butler Interiors. Stylish B3 Bulthaup Kitchen with large pantry and hidden Bulthaup Home bar.. With stunning Janey Butler Interiors furniture design and style throughout. Lake View House can be viewed on the projects page of the Llama Group Website.
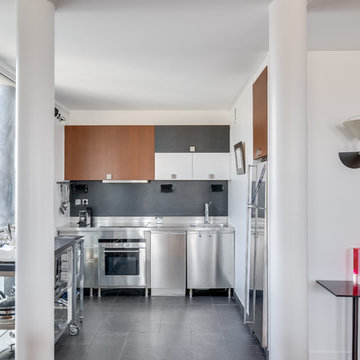
Houzz
Réalisation d'une cuisine ouverte bohème en U de taille moyenne avec un évier 1 bac, aucun îlot, un sol noir, un placard à porte affleurante, des portes de placard marrons, un plan de travail en inox, une crédence grise, une crédence en ardoise, un électroménager en acier inoxydable et un sol en carrelage de céramique.
Réalisation d'une cuisine ouverte bohème en U de taille moyenne avec un évier 1 bac, aucun îlot, un sol noir, un placard à porte affleurante, des portes de placard marrons, un plan de travail en inox, une crédence grise, une crédence en ardoise, un électroménager en acier inoxydable et un sol en carrelage de céramique.
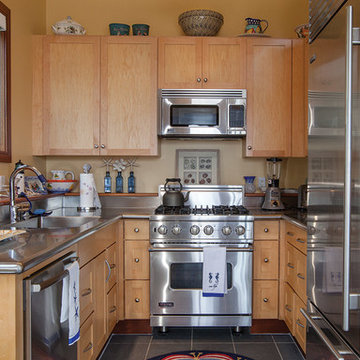
The pool house kitchen in a seaside home.
photo credit: Al Mallette
Inspiration pour une petite cuisine traditionnelle en U et bois clair fermée avec un évier intégré, un placard avec porte à panneau encastré, un plan de travail en inox, un électroménager en acier inoxydable, un sol en carrelage de céramique et aucun îlot.
Inspiration pour une petite cuisine traditionnelle en U et bois clair fermée avec un évier intégré, un placard avec porte à panneau encastré, un plan de travail en inox, un électroménager en acier inoxydable, un sol en carrelage de céramique et aucun îlot.
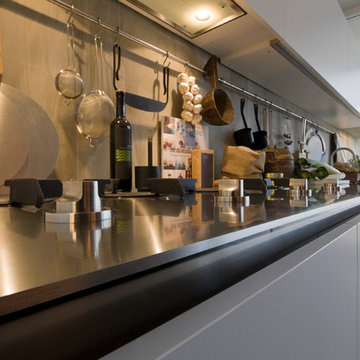
Our lovely Gamma doorstyle, in satin laminate, breathes elegance and sophistication. Gamma is the answer to a real design challenge: a kitchen without handles. Characterized by a long channel under the countertop, Gamma is available in almost any door finish and allows for countertops with a 6mm visible edge.
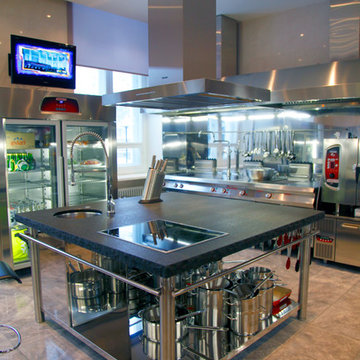
Sergey Kuzmin
Idées déco pour une grande cuisine en U et inox fermée avec un évier encastré, un placard à porte plane, un plan de travail en inox, une crédence grise, une crédence en céramique, un électroménager en acier inoxydable, un sol en carrelage de céramique et îlot.
Idées déco pour une grande cuisine en U et inox fermée avec un évier encastré, un placard à porte plane, un plan de travail en inox, une crédence grise, une crédence en céramique, un électroménager en acier inoxydable, un sol en carrelage de céramique et îlot.
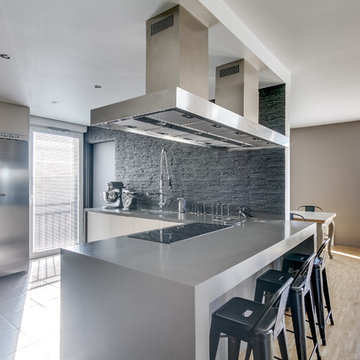
Cette photo montre une grande cuisine ouverte moderne en L avec un sol en carrelage de céramique, un sol gris, un évier 2 bacs, des portes de placard blanches, un plan de travail gris, un plan de travail en inox, une crédence grise et un électroménager en acier inoxydable.
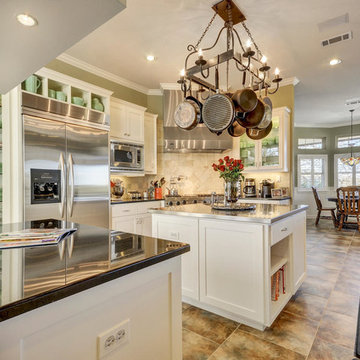
Twist Tours
Idée de décoration pour une cuisine tradition de taille moyenne avec un placard à porte shaker, des portes de placard blanches, un plan de travail en inox, une crédence beige, une crédence en céramique, un électroménager en acier inoxydable, un sol en carrelage de céramique, îlot et un sol marron.
Idée de décoration pour une cuisine tradition de taille moyenne avec un placard à porte shaker, des portes de placard blanches, un plan de travail en inox, une crédence beige, une crédence en céramique, un électroménager en acier inoxydable, un sol en carrelage de céramique, îlot et un sol marron.
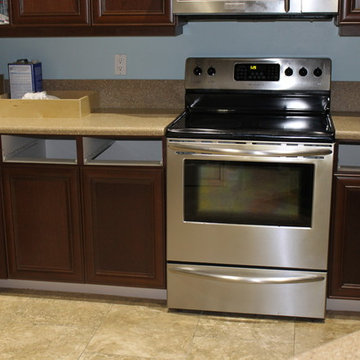
Cette image montre une cuisine ouverte traditionnelle en U de taille moyenne avec un évier 2 bacs, un placard à porte plane, des portes de placard marrons, un plan de travail en inox, une crédence beige, un électroménager en acier inoxydable, un sol en carrelage de céramique et aucun îlot.
Idées déco de cuisines avec un plan de travail en inox et un sol en carrelage de céramique
11