Idées déco de cuisines avec un plan de travail en inox et un sol en carrelage de céramique
Trier par:Populaires du jour
141 - 160 sur 846 photos
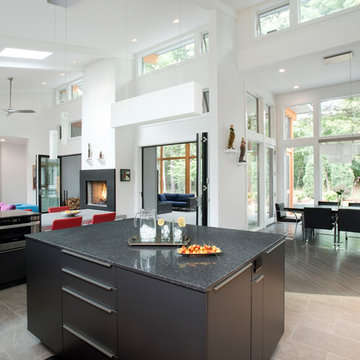
The owners were downsizing from a large ornate property down the street and were seeking a number of goals. Single story living, modern and open floor plan, comfortable working kitchen, spaces to house their collection of artwork, low maintenance and a strong connection between the interior and the landscape. Working with a long narrow lot adjacent to conservation land, the main living space (16 foot ceiling height at its peak) opens with folding glass doors to a large screen porch that looks out on a courtyard and the adjacent wooded landscape. This gives the home the perception that it is on a much larger lot and provides a great deal of privacy. The transition from the entry to the core of the home provides a natural gallery in which to display artwork and sculpture. Artificial light almost never needs to be turned on during daytime hours and the substantial peaked roof over the main living space is oriented to allow for solar panels not visible from the street or yard.
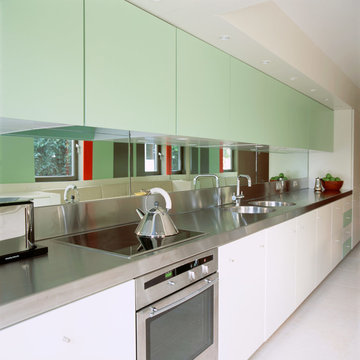
Open plan Kitchen / Dining area with full height mirrored wall and colourful wall panels, built in joinery detail
Idée de décoration pour une petite cuisine américaine parallèle minimaliste avec un évier posé, un placard à porte plane, des portes de placard blanches, un plan de travail en inox, une crédence verte, une crédence miroir, un électroménager blanc, un sol en carrelage de céramique et aucun îlot.
Idée de décoration pour une petite cuisine américaine parallèle minimaliste avec un évier posé, un placard à porte plane, des portes de placard blanches, un plan de travail en inox, une crédence verte, une crédence miroir, un électroménager blanc, un sol en carrelage de céramique et aucun îlot.
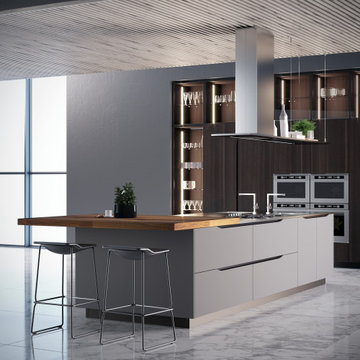
This "Miami" kitchen features a handle-less design across all doors and drawers. The island is shown here in grey matte lacquer and tall units in Eucalyptus wood veneer. Aluminum framed glass doors creates elegant display units. Sturdy floating shelves made from lacquered steel mounted on Eucalyptus veneer panels. Wall mounted base unit provide additional storage while functioning as a sideboard.
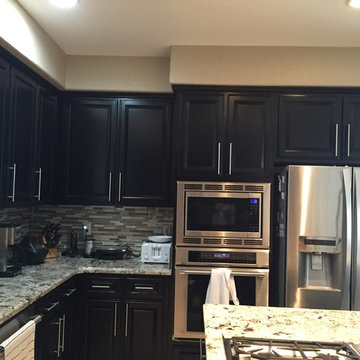
Cette photo montre une cuisine américaine tendance en U et bois foncé de taille moyenne avec un évier encastré, un placard à porte shaker, un plan de travail en inox, une crédence métallisée, une crédence en carreau briquette, un électroménager en acier inoxydable, un sol en carrelage de céramique, îlot et un sol beige.
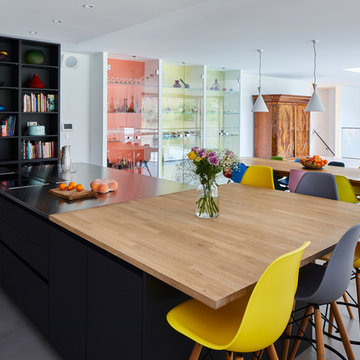
A perfect balance of materials, technology and colour. Matte, handleless units perfectly balance the light, bespoke breakfast bar and open drawer units. Gaggenau appliances add a true sense of luxury, fitting seamlessly with the stainless steel surfaces to give a clean, modern feel.
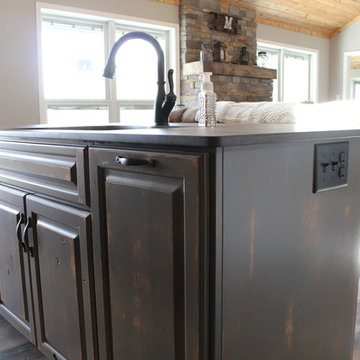
This Modern Rustic Kitchen is full of character with a rustic maple cabinetry, a rubbed through island, and countertops from Dekton by Cosentino!
Andrew Long

Cette photo montre une cuisine ouverte moderne avec un évier intégré, un placard à porte affleurante, des portes de placard blanches, un plan de travail en inox, une crédence blanche, un électroménager blanc, un sol en carrelage de céramique, îlot, un sol gris et poutres apparentes.
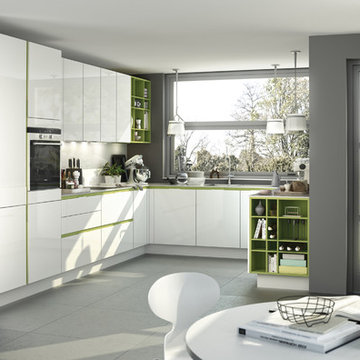
Exemple d'une cuisine américaine tendance en U de taille moyenne avec un placard à porte plane, des portes de placard blanches, un plan de travail en inox, une crédence blanche, une crédence en feuille de verre, un électroménager en acier inoxydable, un sol en carrelage de céramique et aucun îlot.

撮影 岡本公二
Exemple d'une cuisine linéaire moderne avec un évier intégré, un placard à porte plane, des portes de placard noires, un plan de travail en inox, une crédence noire, un électroménager en acier inoxydable, un sol en carrelage de céramique, îlot et un sol beige.
Exemple d'une cuisine linéaire moderne avec un évier intégré, un placard à porte plane, des portes de placard noires, un plan de travail en inox, une crédence noire, un électroménager en acier inoxydable, un sol en carrelage de céramique, îlot et un sol beige.
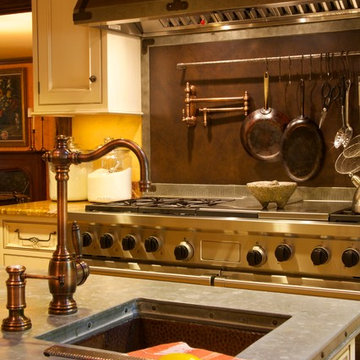
This Mediterranean style kitchen offers a warmth that is achieve due to the attention to details. The under-the-counter dried herb display is perfect for the ultimate chef kitchen. Zinc counter tops, copper details on the hood backsplash and island offer a mix of surfaces from both a visual and a culinary perspective,
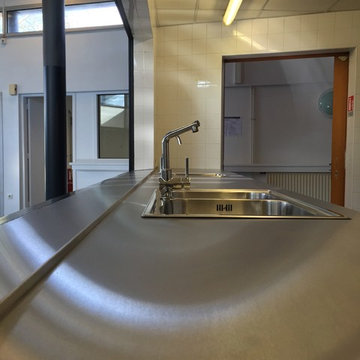
cuisine association hôpital social à saint nazaire
Réalisation d'une grande cuisine américaine parallèle design avec un évier encastré, un placard à porte affleurante, des portes de placard blanches, un plan de travail en inox, un électroménager en acier inoxydable, un sol en carrelage de céramique et îlot.
Réalisation d'une grande cuisine américaine parallèle design avec un évier encastré, un placard à porte affleurante, des portes de placard blanches, un plan de travail en inox, un électroménager en acier inoxydable, un sol en carrelage de céramique et îlot.
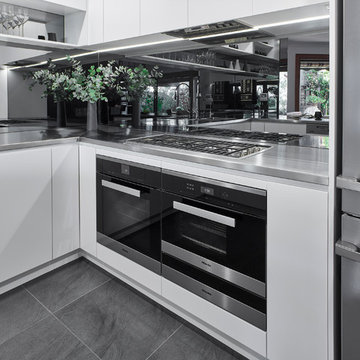
JOINERY: Polyurethane / NAV Black Heath / Black Melamine (Custom) SPLASHBACK: Black Mirrored Glass (APG) BENCHTOP: Fabricated Brushed Stainless Steel (Custom) FLOOR TILES: Supplied by Client. Phil Handforth Architectural Photography
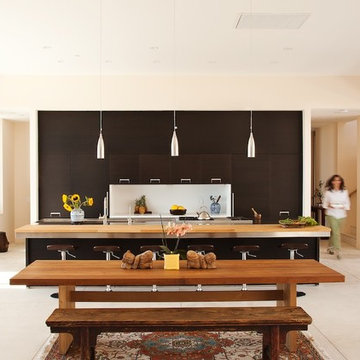
The design concept consisted of providing a highly functional kitchen for these culinary masters. In addition to its functionality, we provided them with the very unique and sophisticated Arclinea cabinetry with integrated Italia handles. The island base carries on the tall wall texture while topped with a very sleek Arclinea stainless steel top with welded in sink and integrated wood slats for the breakfast bar. A perfect kitchen to cook while still entertaining and enjoying the fantastic views surrounding the house.
Cabinets + Stainless Steel Top: Arclinea San Francisco
Photography: Caren Alpert
Myriem Drainer
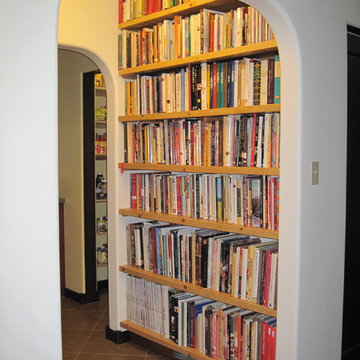
Built-in shelves in a butlers pantry between the dining room and the kitchen. A place to collect and showcase the library of cookbooks, accumulated over many years.
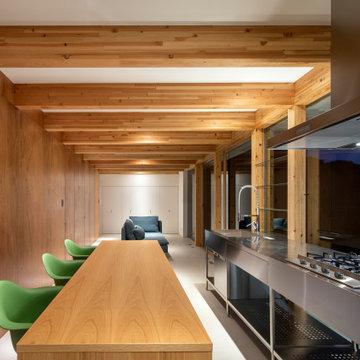
対面キッチンではなくあえて海に向けた2階キッチン。海側は床までのFIXがらすと眺望の邪魔にならないガラス棚。キッチン背面の作業台はダイニングテーブルではなく子供たちの勉強机。キッチン側は食器棚兼家電置き場。
Réalisation d'une cuisine parallèle asiatique en inox avec un placard sans porte, un plan de travail en inox, fenêtre, un sol en carrelage de céramique, 2 îlots, un sol beige, un plan de travail beige et poutres apparentes.
Réalisation d'une cuisine parallèle asiatique en inox avec un placard sans porte, un plan de travail en inox, fenêtre, un sol en carrelage de céramique, 2 îlots, un sol beige, un plan de travail beige et poutres apparentes.
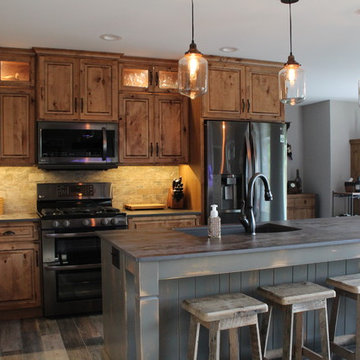
This Modern Rustic Kitchen is full of character with a rustic maple cabinetry, a rubbed through island, and countertops from Dekton by Cosentino!
Andrew Long
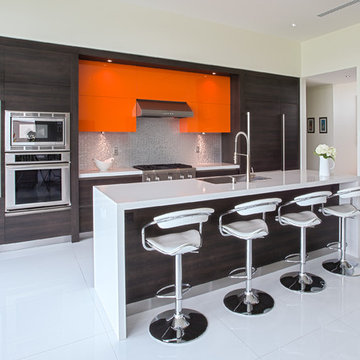
Idées déco pour une grande cuisine américaine moderne en U et bois foncé avec un évier 2 bacs, un placard à porte plane, un plan de travail en inox, une crédence métallisée, une crédence en dalle métallique, un électroménager en acier inoxydable, un sol en carrelage de céramique et îlot.
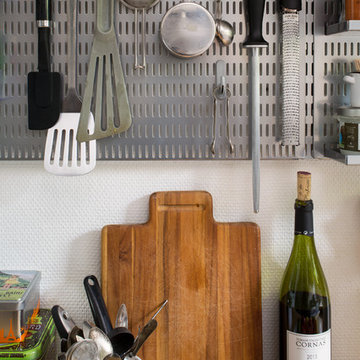
Thanks to international shipping and The Container Store, we transformed a tiny Parisian kitchen into an ooh-la-la organized space! Big on charm but tight on space - the entire apartment is teenie tiny. It's only 600 square feet and three cabinets in the kitchen total.
Frequently used cooking tools and spices are at your fingertips now, with the elfa utility board from The Container Store.
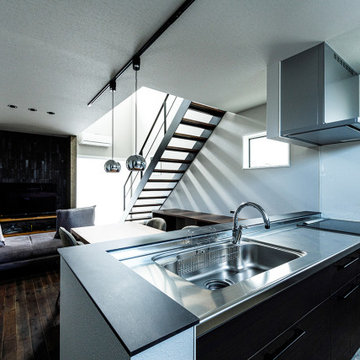
光と陰のコントラストが空間全体に心地よい緊張感をもたらす、無駄のないシンプルモダンなLDK。フラットベットのソファやペンダントライト、厳選したインテリアが暮らしを引き立てます。
Idée de décoration pour une cuisine ouverte linéaire minimaliste de taille moyenne avec un placard à porte plane, des portes de placard noires, un plan de travail en inox, une crédence blanche, une crédence en céramique, un sol en carrelage de céramique, une péninsule, un sol gris et plan de travail noir.
Idée de décoration pour une cuisine ouverte linéaire minimaliste de taille moyenne avec un placard à porte plane, des portes de placard noires, un plan de travail en inox, une crédence blanche, une crédence en céramique, un sol en carrelage de céramique, une péninsule, un sol gris et plan de travail noir.
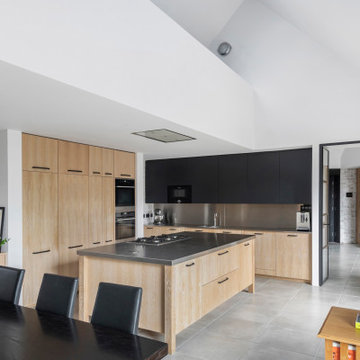
Exemple d'une grande cuisine américaine tendance en L et bois clair avec un évier 2 bacs, un placard à porte plane, un plan de travail en inox, une crédence grise, un électroménager noir, un sol en carrelage de céramique, îlot, un sol gris et un plan de travail gris.
Idées déco de cuisines avec un plan de travail en inox et un sol en carrelage de céramique
8