Idées déco de cuisines avec un plan de travail en inox et un sol en carrelage de céramique
Trier par :
Budget
Trier par:Populaires du jour
121 - 140 sur 846 photos
1 sur 3
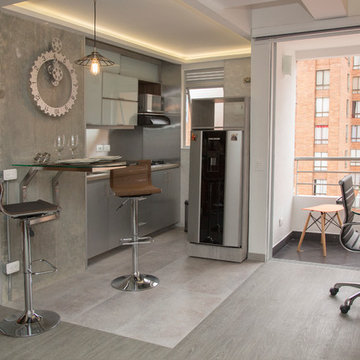
Photographer Natalia Bolivar
Cette photo montre une petite cuisine linéaire industrielle en inox avec un placard à porte vitrée, un plan de travail en inox, une crédence grise, une crédence en dalle métallique et un sol en carrelage de céramique.
Cette photo montre une petite cuisine linéaire industrielle en inox avec un placard à porte vitrée, un plan de travail en inox, une crédence grise, une crédence en dalle métallique et un sol en carrelage de céramique.
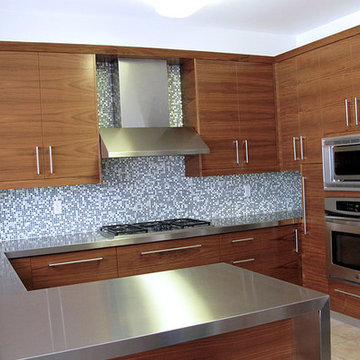
Inspired by minimalist European design, using natural materials, and keeping clean continuous lines create this modern U-shaped kitchen. The natural walnut grains flow cohesively on the facade of the cabinetry in contrast of the stainless steel countertop creating sleek horizontal planes.
With functionality in mind, a breakfast nook is created from the extended stainless steel that wraps the side of the cabinets. In wall appliances are installed to maximize space. Also, the walnut cabinetry is repeated for the pantry to make the whole kitchen feel consistent.
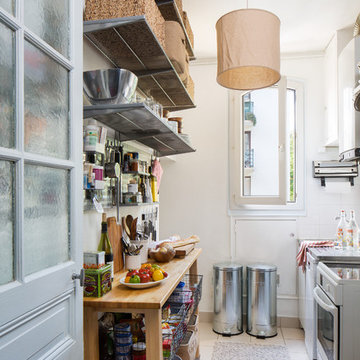
Thanks to international shipping and The Container Store, we transformed a tiny Parisian kitchen into an ooh-la-la organized space! Big on charm but tight on space - the entire apartment is teenie tiny. It's only 600 square feet and three cabinets in the kitchen total.
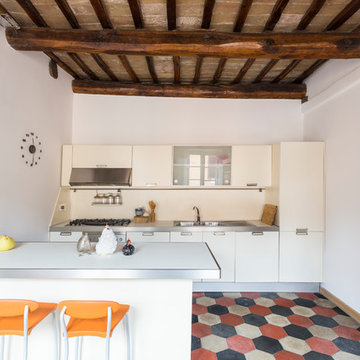
PH Giulia Venanzi - Servizio fotografico realizzato per Onefinestay.com
Inspiration pour une cuisine parallèle méditerranéenne de taille moyenne avec un placard à porte plane, des portes de placard blanches, un plan de travail en inox, une crédence blanche, un sol en carrelage de céramique, une péninsule et un sol multicolore.
Inspiration pour une cuisine parallèle méditerranéenne de taille moyenne avec un placard à porte plane, des portes de placard blanches, un plan de travail en inox, une crédence blanche, un sol en carrelage de céramique, une péninsule et un sol multicolore.
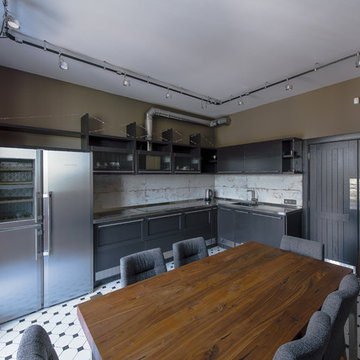
Кухня из массива дуба и нержавеющей стали.
Дизайн и проектирование - Синельников Евгений.
Фотограф Серафима Смирнова
Exemple d'une cuisine américaine industrielle en L de taille moyenne avec une crédence grise, un électroménager en acier inoxydable, un sol en carrelage de céramique, un sol blanc, un placard à porte shaker, des portes de placard noires, un plan de travail en inox, aucun îlot et un plan de travail gris.
Exemple d'une cuisine américaine industrielle en L de taille moyenne avec une crédence grise, un électroménager en acier inoxydable, un sol en carrelage de céramique, un sol blanc, un placard à porte shaker, des portes de placard noires, un plan de travail en inox, aucun îlot et un plan de travail gris.
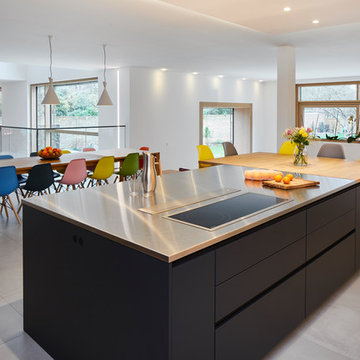
A perfect balance of materials, technology and colour. Matte, handleless units perfectly balance the light, bespoke breakfast bar and open drawer units. Gaggenau appliances add a true sense of luxury, fitting seamlessly with the stainless steel surfaces to give a clean, modern feel.

Exemple d'une petite cuisine ouverte linéaire moderne avec un évier encastré, un placard à porte affleurante, un plan de travail en inox, une crédence blanche, un sol en carrelage de céramique, îlot, un sol gris et un plafond en papier peint.
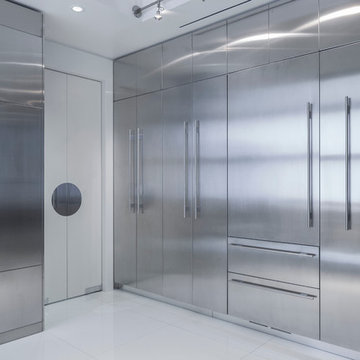
Designers: Hausscape
Idées déco pour une grande cuisine américaine moderne en U et inox avec un évier intégré, un placard à porte plane, un plan de travail en inox, une crédence blanche, une crédence en dalle de pierre, un électroménager en acier inoxydable, un sol en carrelage de céramique et îlot.
Idées déco pour une grande cuisine américaine moderne en U et inox avec un évier intégré, un placard à porte plane, un plan de travail en inox, une crédence blanche, une crédence en dalle de pierre, un électroménager en acier inoxydable, un sol en carrelage de céramique et îlot.
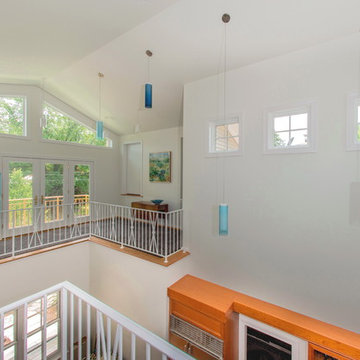
View from cantilevered julliet balcony toward front of house through kitchen atrium space. Walkway provides access to second floor spaces as well as views into the kitchen below. Entire space flooded with natural light from surrounding windows. Pendant light fixtures add visual interest to space. Fitted carpet and rugs on oak flooring. Owners pets gain access to catwalk over wall cabinets. Small ramps subsequently installed to assist stranded cats....view next photo.
Photo: Ron Freudenheim
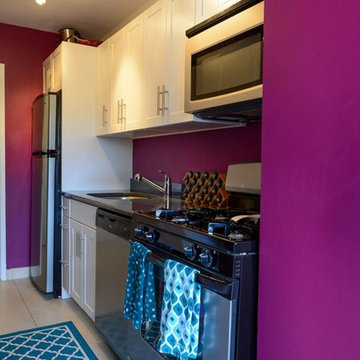
Réalisation d'une cuisine parallèle bohème fermée et de taille moyenne avec un évier encastré, un placard à porte shaker, des portes de placard blanches, un plan de travail en inox, un électroménager en acier inoxydable, un sol en carrelage de céramique, aucun îlot et un sol beige.
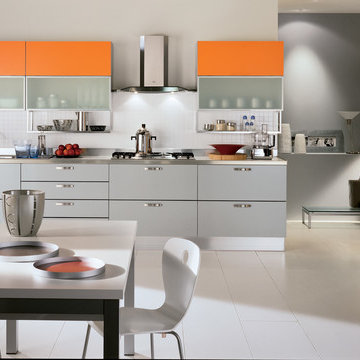
Dream
design by Vuesse
Storage with stylish shapes and colours
The "Happening" line of kitchens is our response to the latest request for a kitchen that is both easy to work in and comfortable to live in: the area designated for food preparation has been concentrated in one central point, the storage areas and compartments have been efficiently arranged, the various work spaces easily double as living spaces – all of our solutions and designs focus on the expression of your personal attitude and social lifestyle.
The line includes five kitchen models having a similar layout design but with different carcase (Bellagio Cherry, White, Aluminum Grey, Antique Walnut, Oak Decapé): the numerous door and handle types and available colors combine to make 1131 different versions, allowing you to personally create a kitchen in the colors and styles you want.
We have called these kitchens "Life", "City", "Dream", "Home" and "Play".
- See more at: http://www.scavolini.us/Kitchens/Dream
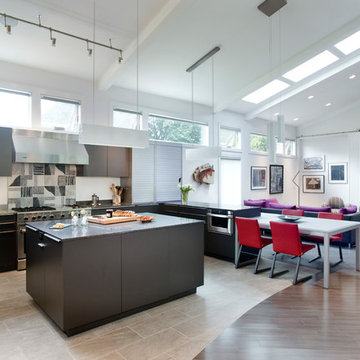
The owners were downsizing from a large ornate property down the street and were seeking a number of goals. Single story living, modern and open floor plan, comfortable working kitchen, spaces to house their collection of artwork, low maintenance and a strong connection between the interior and the landscape. Working with a long narrow lot adjacent to conservation land, the main living space (16 foot ceiling height at its peak) opens with folding glass doors to a large screen porch that looks out on a courtyard and the adjacent wooded landscape. This gives the home the perception that it is on a much larger lot and provides a great deal of privacy. The transition from the entry to the core of the home provides a natural gallery in which to display artwork and sculpture. Artificial light almost never needs to be turned on during daytime hours and the substantial peaked roof over the main living space is oriented to allow for solar panels not visible from the street or yard.
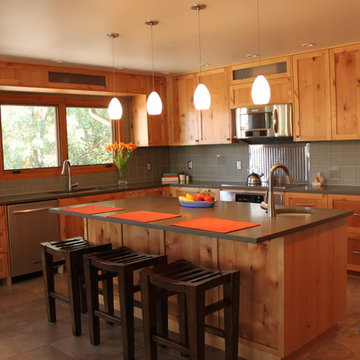
Nob Hill Mid-Century Modern Remodel
Photos by: Darren Revell
Idée de décoration pour une cuisine minimaliste en L et bois clair fermée avec un évier encastré, un placard à porte shaker, un plan de travail en inox, une crédence grise, une crédence en céramique, un électroménager en acier inoxydable, un sol en carrelage de céramique et îlot.
Idée de décoration pour une cuisine minimaliste en L et bois clair fermée avec un évier encastré, un placard à porte shaker, un plan de travail en inox, une crédence grise, une crédence en céramique, un électroménager en acier inoxydable, un sol en carrelage de céramique et îlot.
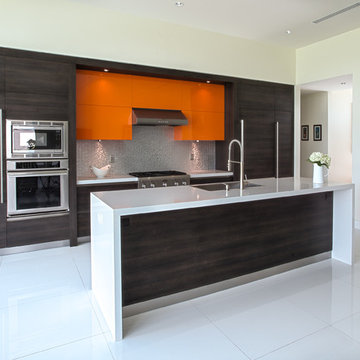
Cette image montre une grande cuisine américaine minimaliste en U et bois foncé avec un évier 2 bacs, un placard à porte plane, un plan de travail en inox, une crédence métallisée, une crédence en dalle métallique, un électroménager en acier inoxydable, un sol en carrelage de céramique et îlot.
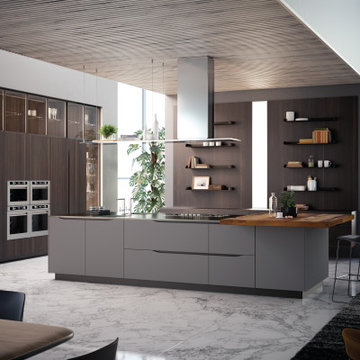
This "Miami" kitchen features a handle-less design across all doors and drawers. The island is shown here in grey matte lacquer and tall units in Eucalyptus wood veneer. Aluminum framed glass doors creates elegant display units. Sturdy floating shelves made from lacquered steel mounted on Eucalyptus veneer panels. Wall mounted base unit provide additional storage while functioning as a sideboard.
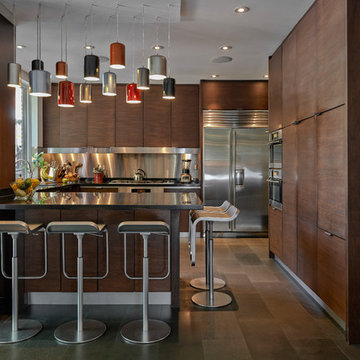
Exemple d'une cuisine tendance en U et bois foncé de taille moyenne avec un placard à porte plane, un plan de travail en inox, une crédence métallisée, une crédence en dalle métallique, un électroménager en acier inoxydable, un évier 2 bacs et un sol en carrelage de céramique.

The total re design & interior layout of this expansive lakeside luxury mansion home by Llama Group and Janey Butler Interiors. Stylish B3 Bulthaup Kitchen with large pantry and hidden Bulthaup Home bar.. With stunning Janey Butler Interiors furniture design and style throughout. Lake View House can be viewed on the projects page of the Llama Group Website.
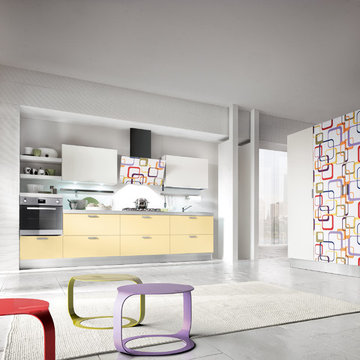
MELA is available in the WHITE, LIGHT OAK, LIGHT WALNUT, BROWN, EGGPLANT, GREY OAK, RED, LARIX, BUTTER, COFFEE and CREAM versions. A young kitchen in performing, suitable even for the most demanding clientele for it was created to solve any problems in use and composition. There are various functional wall hung Accessories and internal equipment. A wide range of tables and chairs is also available to personalised your own kitchen.
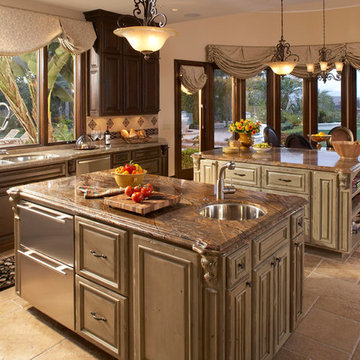
Richard Ruthsatz
Réalisation d'une cuisine américaine méditerranéenne en L et inox de taille moyenne avec un évier 2 bacs, un placard avec porte à panneau surélevé, un plan de travail en inox, une crédence beige, une crédence en mosaïque, un électroménager en acier inoxydable, un sol en carrelage de céramique et 2 îlots.
Réalisation d'une cuisine américaine méditerranéenne en L et inox de taille moyenne avec un évier 2 bacs, un placard avec porte à panneau surélevé, un plan de travail en inox, une crédence beige, une crédence en mosaïque, un électroménager en acier inoxydable, un sol en carrelage de céramique et 2 îlots.
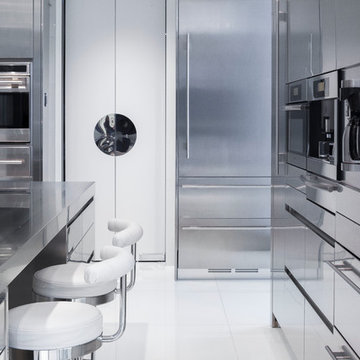
Designers: Luis Bebchik, Laura Bebchik, Juan Montoya
Inspiration pour une grande cuisine américaine minimaliste en U et inox avec un évier intégré, un placard à porte plane, un plan de travail en inox, une crédence blanche, une crédence en dalle de pierre, un électroménager en acier inoxydable, un sol en carrelage de céramique et îlot.
Inspiration pour une grande cuisine américaine minimaliste en U et inox avec un évier intégré, un placard à porte plane, un plan de travail en inox, une crédence blanche, une crédence en dalle de pierre, un électroménager en acier inoxydable, un sol en carrelage de céramique et îlot.
Idées déco de cuisines avec un plan de travail en inox et un sol en carrelage de céramique
7