Idées déco de cuisines avec un plan de travail en inox et une crédence grise
Trier par :
Budget
Trier par:Populaires du jour
1 - 20 sur 1 284 photos
1 sur 3

Atelier germain
Inspiration pour une grande cuisine américaine design en L avec une crédence en feuille de verre, un électroménager en acier inoxydable, un sol en carrelage de céramique, aucun îlot, un évier intégré, un placard à porte plane, des portes de placard grises, un plan de travail en inox, une crédence grise, un sol gris et un plan de travail gris.
Inspiration pour une grande cuisine américaine design en L avec une crédence en feuille de verre, un électroménager en acier inoxydable, un sol en carrelage de céramique, aucun îlot, un évier intégré, un placard à porte plane, des portes de placard grises, un plan de travail en inox, une crédence grise, un sol gris et un plan de travail gris.

PictHouse
Réalisation d'une grande cuisine ouverte parallèle design avec un évier encastré, un plan de travail en inox, un sol en bois brun, un plan de travail gris, un placard à porte plane, des portes de placard grises, une crédence grise, une crédence en brique, un électroménager en acier inoxydable, îlot et un sol marron.
Réalisation d'une grande cuisine ouverte parallèle design avec un évier encastré, un plan de travail en inox, un sol en bois brun, un plan de travail gris, un placard à porte plane, des portes de placard grises, une crédence grise, une crédence en brique, un électroménager en acier inoxydable, îlot et un sol marron.
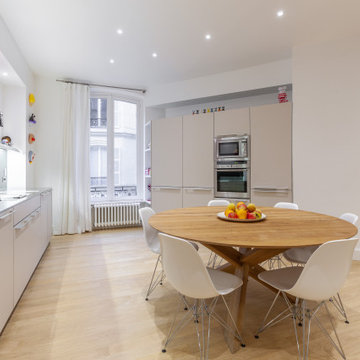
Aménagement d'une grande cuisine ouverte linéaire contemporaine avec un évier encastré, un placard à porte affleurante, des portes de placard beiges, un plan de travail en inox, une crédence grise, parquet clair, aucun îlot et un plan de travail gris.
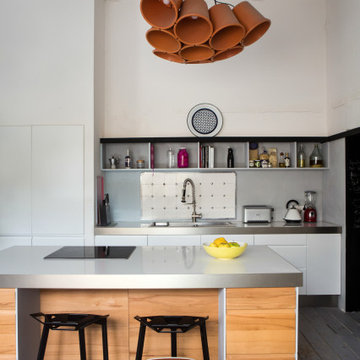
Exemple d'une cuisine parallèle tendance de taille moyenne avec un évier posé, un placard à porte plane, des portes de placard blanches, un plan de travail en inox, une crédence grise, un électroménager en acier inoxydable, parquet foncé, îlot, un sol marron et un plan de travail gris.

Cette image montre une grande cuisine américaine minimaliste en L avec un évier de ferme, un placard avec porte à panneau encastré, un plan de travail en inox, un électroménager en acier inoxydable, parquet clair, 2 îlots, des portes de placard grises, une crédence grise, un sol marron et un plan de travail gris.
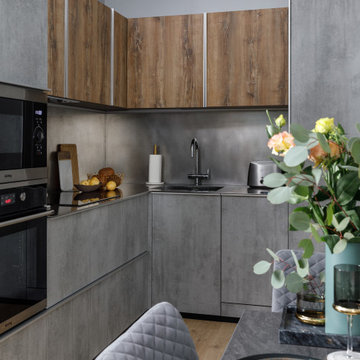
Модель: Tera.
Корпус: ДСП 18 мм серая влагостойкая.
Фасады - HPL пластик бетон, основа - МДФ 19 мм.
Верхние фасады - пластик дуб ретро, основа - МДФ 19 мм.
Фартук - сталь нержавеющая сатинированная.
Столешница - сталь нержавеющая сатинированная.
Механизмы открывания Blum Blumotion.
Ящики Blum Legrabox Pure.
Профильные ручки.
Мусорная система.
Лотки для приборов.
Встраиваемые розетки для малой бытовой техники.
Стоимость - 498 тыс.руб.
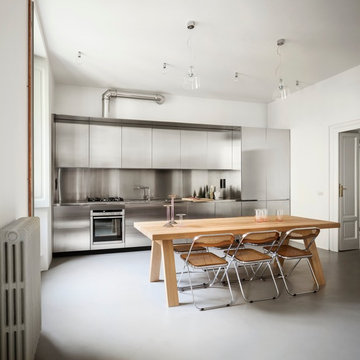
Foto di Ensemble Foto
Idées déco pour une grande cuisine américaine linéaire contemporaine en inox avec un placard à porte plane, un plan de travail en inox, une crédence grise, un électroménager en acier inoxydable et aucun îlot.
Idées déco pour une grande cuisine américaine linéaire contemporaine en inox avec un placard à porte plane, un plan de travail en inox, une crédence grise, un électroménager en acier inoxydable et aucun îlot.
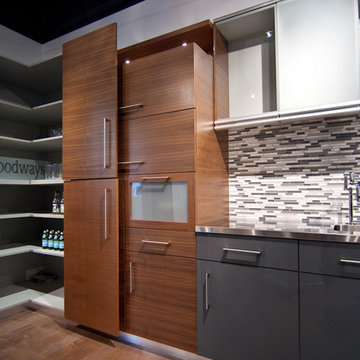
The tall cabinetry to the right utilizes sliding doors to reveal corner storage space. This is Woodawys' unique solution to the typical angled cabinet or lazy susan. By using sliding doors, we can maximize visibility into the cabinet as well as keep a sleek contemporary design aesthetic.
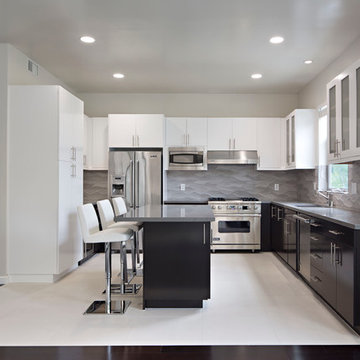
Idée de décoration pour une cuisine design en L fermée et de taille moyenne avec un évier encastré, un placard à porte plane, des portes de placard blanches, un plan de travail en inox, une crédence grise, une crédence en carreau de porcelaine, un électroménager en acier inoxydable, un sol en carrelage de porcelaine et îlot.
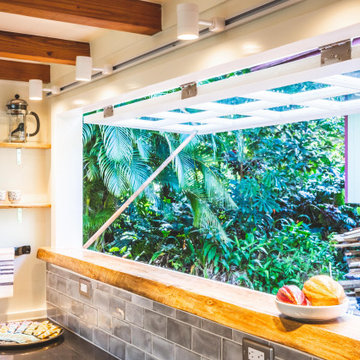
Thick curly Hawaiian mango wood acts as a sill for this awning pass-through window. It's almost a bartop on it's own.
Inspiration pour une petite cuisine marine en U avec un évier 2 bacs, un placard à porte plane, des portes de placard noires, un plan de travail en inox, une crédence grise, une crédence en céramique, un électroménager en acier inoxydable, sol en stratifié, aucun îlot, un sol marron et un plan de travail gris.
Inspiration pour une petite cuisine marine en U avec un évier 2 bacs, un placard à porte plane, des portes de placard noires, un plan de travail en inox, une crédence grise, une crédence en céramique, un électroménager en acier inoxydable, sol en stratifié, aucun îlot, un sol marron et un plan de travail gris.

Chicago Home Photos
Cette photo montre une cuisine ouverte parallèle industrielle de taille moyenne avec un évier 2 bacs, un placard à porte plane, des portes de placard grises, un plan de travail en inox, une crédence grise, un électroménager en acier inoxydable, parquet clair et îlot.
Cette photo montre une cuisine ouverte parallèle industrielle de taille moyenne avec un évier 2 bacs, un placard à porte plane, des portes de placard grises, un plan de travail en inox, une crédence grise, un électroménager en acier inoxydable, parquet clair et îlot.
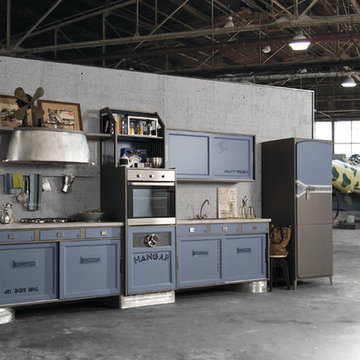
Everything about the Hangar
kitchen has been conceived to
beguile and amaze, plunging
you into a metropolitan
mood marked by bold,
uncompromising taste. Even
the word “Hangar” becomes a
decorative element spelled out
on the central cabinet beneath
the oven, topped by a one-ofa-
kind, industrial-style metal
handle that adds the perfect
touch of originality to the
middle of the kitchen.

A l’entrada, una catifa de mosaic hidràulic en rep i ens dona pas a la cuina.
Una illa central i una campana extractora d’acer inoxidable penjant que combina amb el gris dels mobles de la cuina on hi tenim tots els electrodomèstics integrats.
La cuina queda separada per una estructura de fusta i vidre que tot i que delimita l’espai, deixa passar la llum i les vistes a través seu.

Réalisation d'une cuisine américaine linéaire design avec un placard à porte plane, des portes de placard grises, un plan de travail en inox, une crédence grise, parquet clair, îlot et un sol marron.

Avid cooks and entertainers purchased this 1925 Tudor home that had only been partially renovated in the 80's. Cooking is a very important part of this hobby chef's life and so we really had to make the best use of space and storage in this kitchen. Modernizing while achieving maximum functionality, and opening up to the family room were all on the "must" list, and a custom banquette and large island helps for parties and large entertaining gatherings.
Cabinets are from Cabico, their Elmwood series in both white paint, and walnut in a natural stained finish. Stainless steel counters wrap the perimeter, while Caesarstone quartz is used on the island. The seated part of the island is walnut to match the cabinetry. The backsplash is a mosaic from Marble Systems. The shelving unit on the wall is custom built to utilize the small wall space and get additional open storage for everyday items.
A 3 foot Galley sink is the main focus of the island, and acts as a workhorse prep and cooking space. This is aired with a faucet from Waterstone, with a matching at the prep sink on the exterior wall and a potfiller over the Dacor Range. Built-in Subzero Refrigerator and Freezer columns provide plenty of fresh food storage options. In the prep area along the exterior wall, a built in ice maker, microwave drawer, warming drawer, and additional/secondary dishwasher drawer helps the second cook during larger party prep.

Idée de décoration pour une cuisine ouverte linéaire vintage de taille moyenne avec un évier intégré, un placard sans porte, des portes de placard grises, un plan de travail en inox, une crédence grise, une crédence en carreau de porcelaine et une péninsule.

Photo by Paul Dyer
Exemple d'une grande cuisine encastrable moderne en L et bois brun fermée avec un évier encastré, un placard à porte plane, un plan de travail en inox, une crédence grise, une crédence en céramique, un sol en bois brun et îlot.
Exemple d'une grande cuisine encastrable moderne en L et bois brun fermée avec un évier encastré, un placard à porte plane, un plan de travail en inox, une crédence grise, une crédence en céramique, un sol en bois brun et îlot.

70年という月日を守り続けてきた農家住宅のリノベーション
建築当時の強靭な軸組みを活かし、新しい世代の住まい手の想いのこもったリノベーションとなった
夏は熱がこもり、冬は冷たい隙間風が入る環境から
開口部の改修、断熱工事や気密をはかり
夏は風が通り涼しく、冬は暖炉が燈り暖かい室内環境にした
空間動線は従来人寄せのための二間と奥の間を一体として家族の団欒と仲間と過ごせる動線とした
北側の薄暗く奥まったダイニングキッチンが明るく開放的な造りとなった

Maha Comianos
Idées déco pour une petite cuisine américaine rétro en L et bois brun avec un évier posé, un placard à porte plane, un plan de travail en inox, une crédence grise, un électroménager en acier inoxydable, sol en béton ciré, îlot, un sol gris et un plan de travail gris.
Idées déco pour une petite cuisine américaine rétro en L et bois brun avec un évier posé, un placard à porte plane, un plan de travail en inox, une crédence grise, un électroménager en acier inoxydable, sol en béton ciré, îlot, un sol gris et un plan de travail gris.

This coastal, contemporary Tiny Home features a warm yet industrial style kitchen with stainless steel counters and husky tool drawers with black cabinets. the silver metal counters are complimented by grey subway tiling as a backsplash against the warmth of the locally sourced curly mango wood windowsill ledge. I mango wood windowsill also acts as a pass-through window to an outdoor bar and seating area on the deck. Entertaining guests right from the kitchen essentially makes this a wet-bar. LED track lighting adds the right amount of accent lighting and brightness to the area. The window is actually a french door that is mirrored on the opposite side of the kitchen. This kitchen has 7-foot long stainless steel counters on either end. There are stainless steel outlet covers to match the industrial look. There are stained exposed beams adding a cozy and stylish feeling to the room. To the back end of the kitchen is a frosted glass pocket door leading to the bathroom. All shelving is made of Hawaiian locally sourced curly mango wood. A stainless steel fridge matches the rest of the style and is built-in to the staircase of this tiny home. Dish drying racks are hung on the wall to conserve space and reduce clutter.
Idées déco de cuisines avec un plan de travail en inox et une crédence grise
1