Idées déco de cuisines avec un plan de travail en inox et une crédence grise
Trier par :
Budget
Trier par:Populaires du jour
61 - 80 sur 1 284 photos
1 sur 3
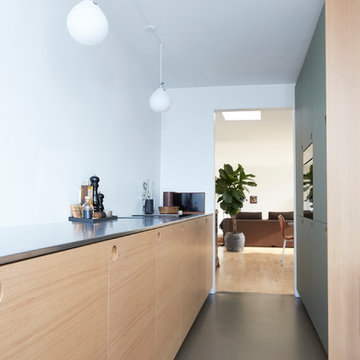
Som køkkenelskere ved vi, at det er detaljerne og snedkerarbejdet, der gør hele forskellen. Så hvorfor ikke bare købe IKEAs billige køkkenskabe og så beklæde dem med eksklusive fronter, bordplade af høj kvalitet og fingersamlede træskuffer?
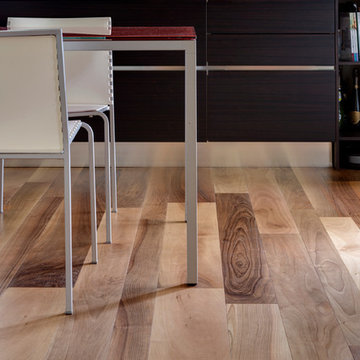
Parquet Noce nazionale.
Réalisation d'une cuisine américaine design en bois foncé de taille moyenne avec un placard avec porte à panneau encastré, un plan de travail en inox, une crédence grise, une crédence en céramique, un sol en bois brun et aucun îlot.
Réalisation d'une cuisine américaine design en bois foncé de taille moyenne avec un placard avec porte à panneau encastré, un plan de travail en inox, une crédence grise, une crédence en céramique, un sol en bois brun et aucun îlot.
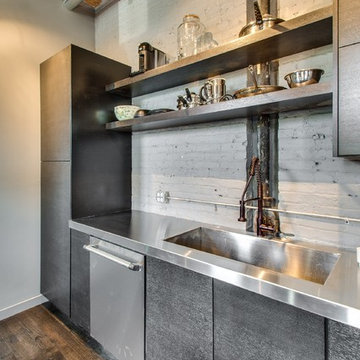
Chicago Home Photos
Exemple d'une cuisine ouverte parallèle industrielle de taille moyenne avec un évier 2 bacs, un placard à porte plane, des portes de placard grises, un plan de travail en inox, une crédence grise, un électroménager en acier inoxydable, parquet clair et îlot.
Exemple d'une cuisine ouverte parallèle industrielle de taille moyenne avec un évier 2 bacs, un placard à porte plane, des portes de placard grises, un plan de travail en inox, une crédence grise, un électroménager en acier inoxydable, parquet clair et îlot.
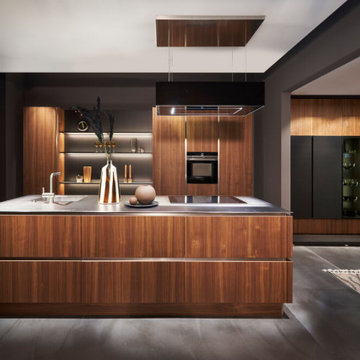
Contemporary Walnut, fluted Doors with a hot rolled Stainless Steel Island Top, and accents in graphite grey
Exemple d'une grande cuisine ouverte linéaire tendance avec un évier intégré, un placard à porte plane, des portes de placard marrons, un plan de travail en inox, une crédence grise, une crédence en bois, un électroménager en acier inoxydable, sol en béton ciré, îlot, un sol gris et un plan de travail gris.
Exemple d'une grande cuisine ouverte linéaire tendance avec un évier intégré, un placard à porte plane, des portes de placard marrons, un plan de travail en inox, une crédence grise, une crédence en bois, un électroménager en acier inoxydable, sol en béton ciré, îlot, un sol gris et un plan de travail gris.

70年という月日を守り続けてきた農家住宅のリノベーション
建築当時の強靭な軸組みを活かし、新しい世代の住まい手の想いのこもったリノベーションとなった
夏は熱がこもり、冬は冷たい隙間風が入る環境から
開口部の改修、断熱工事や気密をはかり
夏は風が通り涼しく、冬は暖炉が燈り暖かい室内環境にした
空間動線は従来人寄せのための二間と奥の間を一体として家族の団欒と仲間と過ごせる動線とした
北側の薄暗く奥まったダイニングキッチンが明るく開放的な造りとなった
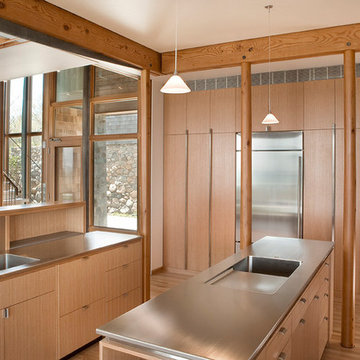
Réalisation d'une grande cuisine américaine tradition en L et bois clair avec un évier posé, un placard à porte plane, un plan de travail en inox, une crédence grise, une crédence en dalle métallique, un électroménager en acier inoxydable, parquet clair, 2 îlots, un sol beige et un plan de travail gris.
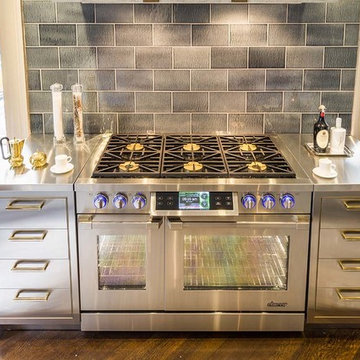
Cette image montre une cuisine traditionnelle en inox avec un placard à porte plane, un plan de travail en inox, une crédence grise, une crédence en carrelage de pierre, un électroménager en acier inoxydable et un sol en bois brun.

This house west of Boston was originally designed in 1958 by the great New England modernist, Henry Hoover. He built his own modern home in Lincoln in 1937, the year before the German émigré Walter Gropius built his own world famous house only a few miles away. By the time this 1958 house was built, Hoover had matured as an architect; sensitively adapting the house to the land and incorporating the clients wish to recreate the indoor-outdoor vibe of their previous home in Hawaii.
The house is beautifully nestled into its site. The slope of the roof perfectly matches the natural slope of the land. The levels of the house delicately step down the hill avoiding the granite ledge below. The entry stairs also follow the natural grade to an entry hall that is on a mid level between the upper main public rooms and bedrooms below. The living spaces feature a south- facing shed roof that brings the sun deep in to the home. Collaborating closely with the homeowner and general contractor, we freshened up the house by adding radiant heat under the new purple/green natural cleft slate floor. The original interior and exterior Douglas fir walls were stripped and refinished.
Photo by: Nat Rea Photography

This coastal, contemporary Tiny Home features a warm yet industrial style kitchen with stainless steel counters and husky tool drawers and black cabinets. The silver metal counters are complimented by grey subway tiling as a backsplash against the warmth of the locally sourced curly mango wood windowsill ledge. The mango wood windowsill also acts as a pass-through window to an outdoor bar and seating area on the deck. Entertaining guests right from the kitchen essentially makes this a wet-bar. LED track lighting adds the right amount of accent lighting and brightness to the area. The window is actually a french door that is mirrored on the opposite side of the kitchen. This kitchen has 7-foot long stainless steel counters on either end. There are stainless steel outlet covers to match the industrial look. There are stained exposed beams adding a cozy and stylish feeling to the room. To the back end of the kitchen is a frosted glass pocket door leading to the bathroom. All shelving is made of Hawaiian locally sourced curly mango wood. A stainless steel fridge matches the rest of the style and is built-in to the staircase of this tiny home. Dish drying racks are hung on the wall to conserve space and reduce clutter.
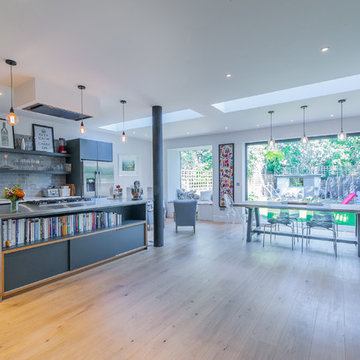
Overview
Whole house refurbishment, space planning and daylight exercise.
The Brief
To reorganise the internal arrangement throughout the client’s new home, create a large, open plan kitchen and living space off the garden while proposing a unique relationship to the garden which is at the lower level.
Our Solution
Working with a brilliant, forward-thinking client who knows what they like is always a real pleasure.
This project enhances the original features of the house while adding a warm, simple timber cube to the rear. The timber is now silver grey in colour and ageing gracefully, the glass is neat and simple with our signature garden oriel window the main feature. The modern oriel window is a very useful tool that we often consider as it gives the client a different place to sit, relax and enjoy the new spaces and garden. If the house has a lower garden level it’s even better.
The project has a great kitchen, very much of the moment in terms of colour and materials, the client really committed to the look and aesthetic. Again we left in some structure and wrapped the kitchen around it working WITH the project constraints rather than resisting them.
Our view is, you pay a lot for your steelwork… Show it off!
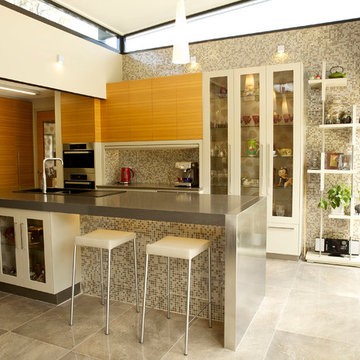
Cette photo montre une cuisine encastrable tendance en U et bois clair avec un évier posé, un placard à porte plane, un plan de travail en inox, une crédence grise, une crédence en mosaïque et îlot.
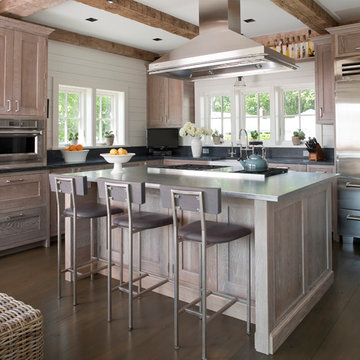
photos by Sequined Asphault Studio
We used Soapstone countertops and Steel on the Island. The cabinet are made out of French White Oak and the stain was custom from the manufacturer, Crown Point Cabinetry, in New Hampshire. We fell in love with the bar stools in this photo but are a discontinued item from a restaurant supply company.
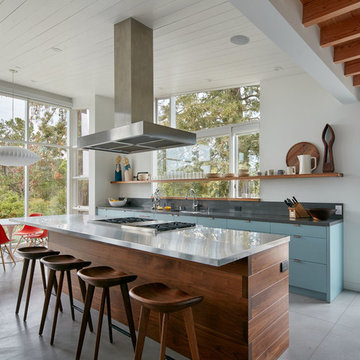
Réalisation d'une cuisine ouverte parallèle et encastrable vintage avec un évier encastré, un placard à porte plane, des portes de placard bleues, un plan de travail en inox, une crédence grise, sol en béton ciré, îlot, un sol gris et un plan de travail gris.
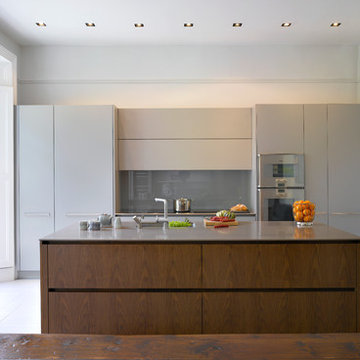
Roundhouse Urbo matt lacquer kitchen in Farrow & Ball Manor House Grey and book-matched Walnut veneer.
Réalisation d'une grande cuisine ouverte design avec un évier encastré, un placard à porte plane, un plan de travail en inox, une crédence grise, une crédence en feuille de verre, un électroménager en acier inoxydable et îlot.
Réalisation d'une grande cuisine ouverte design avec un évier encastré, un placard à porte plane, un plan de travail en inox, une crédence grise, une crédence en feuille de verre, un électroménager en acier inoxydable et îlot.
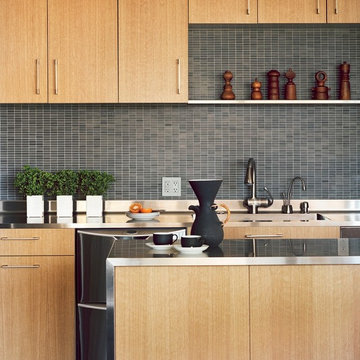
Lisa Romerein
Idées déco pour une cuisine contemporaine en bois clair avec un évier intégré, un placard à porte plane, un plan de travail en inox, une crédence grise, une crédence en mosaïque et un électroménager en acier inoxydable.
Idées déco pour une cuisine contemporaine en bois clair avec un évier intégré, un placard à porte plane, un plan de travail en inox, une crédence grise, une crédence en mosaïque et un électroménager en acier inoxydable.

Cette image montre une grande cuisine américaine minimaliste en L avec un évier de ferme, un placard avec porte à panneau encastré, un plan de travail en inox, un électroménager en acier inoxydable, parquet clair, 2 îlots, des portes de placard grises, une crédence grise, un sol marron et un plan de travail gris.
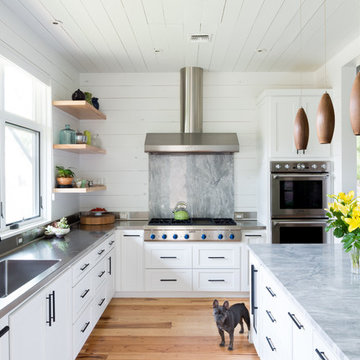
Mark Menjivar
Exemple d'une cuisine chic en L avec un évier intégré, un placard à porte shaker, des portes de placard blanches, un plan de travail en inox, une crédence grise, un électroménager en acier inoxydable, un sol en bois brun, îlot et une crédence en marbre.
Exemple d'une cuisine chic en L avec un évier intégré, un placard à porte shaker, des portes de placard blanches, un plan de travail en inox, une crédence grise, un électroménager en acier inoxydable, un sol en bois brun, îlot et une crédence en marbre.

Réalisation d'une petite cuisine design en L fermée avec un évier intégré, un placard à porte plane, des portes de placard turquoises, un plan de travail en inox, une crédence grise, une crédence en dalle métallique, un électroménager noir, un sol turquoise, un plan de travail gris et aucun îlot.
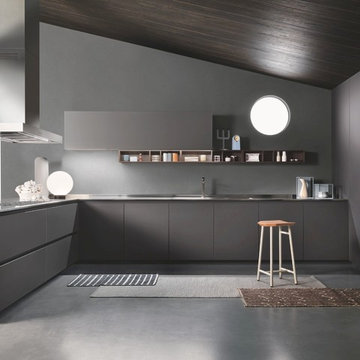
Dew matt lacquered kitchen: a new technology-inspired interpretation.
The layout revolves around two different corner solutions centered on the large surfaces of the stainless steel top.
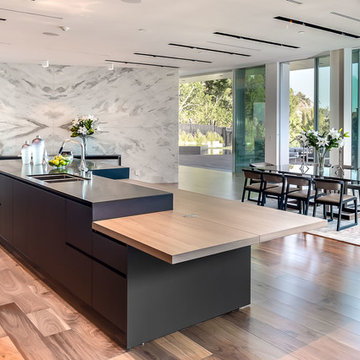
Mark Singer
Cette photo montre une très grande cuisine ouverte parallèle moderne en bois clair avec un évier encastré, un placard à porte plane, un plan de travail en inox, une crédence grise, un électroménager en acier inoxydable, parquet clair et îlot.
Cette photo montre une très grande cuisine ouverte parallèle moderne en bois clair avec un évier encastré, un placard à porte plane, un plan de travail en inox, une crédence grise, un électroménager en acier inoxydable, parquet clair et îlot.
Idées déco de cuisines avec un plan de travail en inox et une crédence grise
4