Idées déco de cuisines avec un plan de travail en inox et une crédence grise
Trier par :
Budget
Trier par:Populaires du jour
141 - 160 sur 1 284 photos
1 sur 3
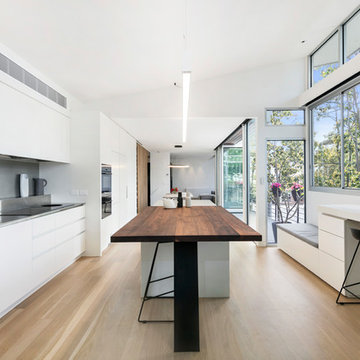
Tom Hams
Cette photo montre une cuisine ouverte parallèle et encastrable moderne avec un évier intégré, un placard à porte plane, des portes de placard blanches, un plan de travail en inox, une crédence grise, parquet clair, îlot et un sol beige.
Cette photo montre une cuisine ouverte parallèle et encastrable moderne avec un évier intégré, un placard à porte plane, des portes de placard blanches, un plan de travail en inox, une crédence grise, parquet clair, îlot et un sol beige.
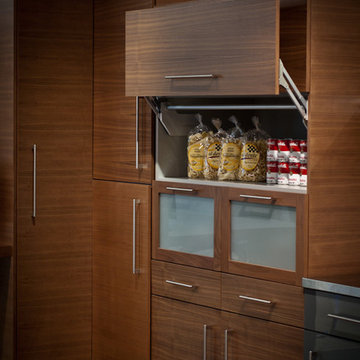
Vertical hinge cabinets are included in this kitchen as another alternative door hinge option for those high up cabinets. This is another Woodways space saving door because it does not protrude out into the walkway as standard doors would.
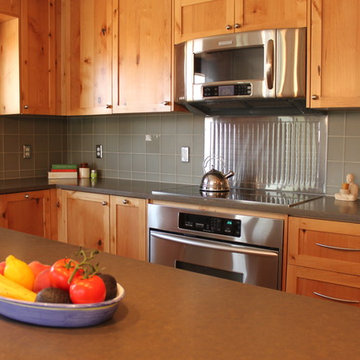
Nob Hill Mid-Century Modern Remodel by: Built LC
Photos by: Darren Revell
Idées déco pour une cuisine moderne en bois clair avec un évier encastré, un placard à porte shaker, un plan de travail en inox, une crédence grise, une crédence en céramique, un électroménager en acier inoxydable et îlot.
Idées déco pour une cuisine moderne en bois clair avec un évier encastré, un placard à porte shaker, un plan de travail en inox, une crédence grise, une crédence en céramique, un électroménager en acier inoxydable et îlot.

住み継いだ家
本計画は、築32年の古家のリノベーションの計画です。
昔ながらの住宅のため、脱衣室がなく、田の字型に区切られた住宅でした。
1F部分は、スケルトン状態とし、水廻りの大きな改修を行いました。
既存の和室部を改修し、キッチンスペースにリノベーションしました。
キッチンは壁掛けとし、アイランドカウンターを設け趣味である料理などを楽しめるスペースとしました。
洋室だった部分をリビングスペースに変更し、LDKの一体となったスペースを確保しました。
リビングスペースは、6畳のスペースだったため、造作でベンチを設けて狭さを解消しました。
もともとダイニングであったスペースの一角には、寝室スペースを設け
ほとんどの生活スペースを1Fで完結できる間取りとしました。
また、猫との生活も想定されていましたので、ペットの性格にも配慮した計画としました。
内部のデザインは、合板やアイアン、アンティークな床タイルなどを仕様し、新しさの中にもなつかしさのある落ち着いた空間となっています。
断熱材から改修された空間は、機能性もデザイン性にも配慮された、居心地の良い空間となっています。
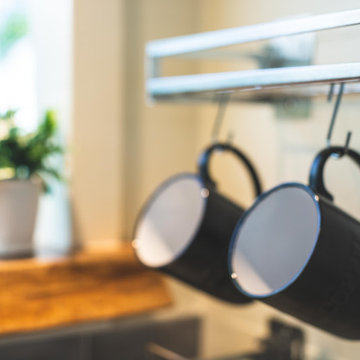
Stainless steel dish racks are mounted to the wall freeing up counter space and providing extra storage in this tiny home.
This coastal, contemporary Tiny Home features a warm yet industrial style kitchen with stainless steel counters and husky tool drawers with black cabinets. the silver metal counters are complimented by grey subway tiling as a backsplash against the warmth of the locally sourced curly mango wood windowsill ledge. I mango wood windowsill also acts as a pass-through window to an outdoor bar and seating area on the deck. Entertaining guests right from the kitchen essentially makes this a wet-bar. LED track lighting adds the right amount of accent lighting and brightness to the area. The window is actually a french door that is mirrored on the opposite side of the kitchen. This kitchen has 7-foot long stainless steel counters on either end. There are stainless steel outlet covers to match the industrial look. There are stained exposed beams adding a cozy and stylish feeling to the room. To the back end of the kitchen is a frosted glass pocket door leading to the bathroom. All shelving is made of Hawaiian locally sourced curly mango wood. A stainless steel fridge matches the rest of the style and is built-in to the staircase of this tiny home. Dish drying racks are hung on the wall to conserve space and reduce clutter.

Exemple d'une cuisine ouverte parallèle et encastrable en bois foncé avec un évier intégré, un placard à porte affleurante, un plan de travail en inox, une crédence grise, une crédence en ardoise, parquet clair, îlot, un sol beige et un plan de travail gris.
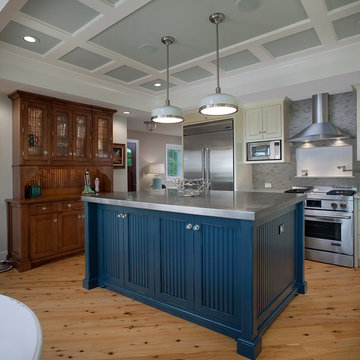
No structure is better suited to water than a ship, which was the inspiration for this waterfront home. The Sunny Slope is an imaginative addition, providing stunning views and three floors of living space, all within a charming shingle-style design.
Connected to the main house by a glass-covered walkway, this addition functions as an autonomous home, complete with its own kitchen, dining room, sitting areas and four bedroom suites.
Oval windows, multi-level decks, and a fourth-story “crow’s nest” are just a few of the home’s ship-like design elements.
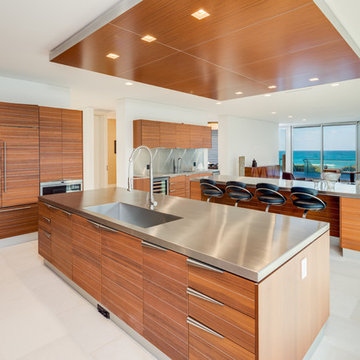
Aménagement d'une cuisine contemporaine en bois brun avec un évier intégré, un placard à porte plane, un plan de travail en inox, une crédence grise, 2 îlots, un sol blanc et un plan de travail gris.
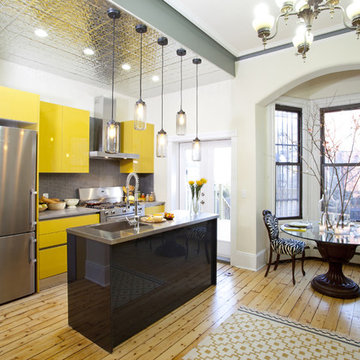
This kitchen started by removing a wall to open up a light and airy space for entertaining. Lacquer cabinets imported from Italy frame the room in clean lines and provide ample storage to kill clutter. The island sports a stainless steel top with an integrated sink and sprayer faucet. Soft pine floors are original to the house and bring century old warmth and character into the present day. A dropped section of tin ceiling was installed to delineate the cooking space and weave in another period feature. Photo by Chris Amaral
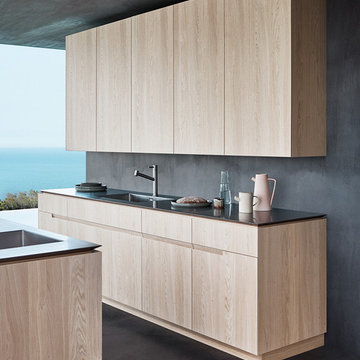
Idée de décoration pour une grande cuisine américaine minimaliste en L et bois clair avec un évier intégré, un placard à porte plane, un plan de travail en inox, une crédence grise, une crédence en carreau de porcelaine, un électroménager en acier inoxydable, sol en béton ciré, îlot, un sol gris et un plan de travail gris.
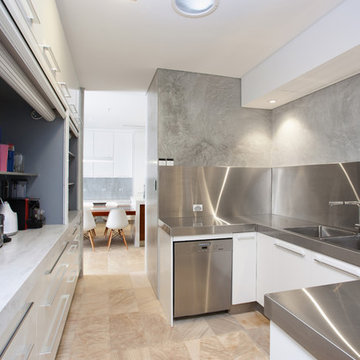
Combination of benches used in the scullery. Beautiful Corian 'Rain Cloud' on the left, with the very practical and functional stainless steel on the right.
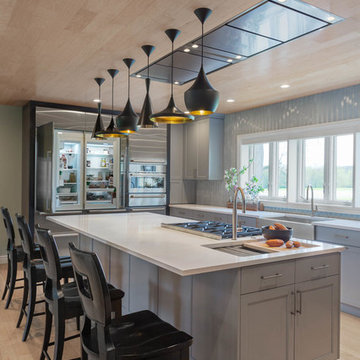
Inspiration pour une grande cuisine américaine minimaliste en L avec un évier de ferme, un placard avec porte à panneau encastré, un plan de travail en inox, un électroménager en acier inoxydable, parquet clair, 2 îlots, un sol marron, un plan de travail gris, des portes de placard grises et une crédence grise.
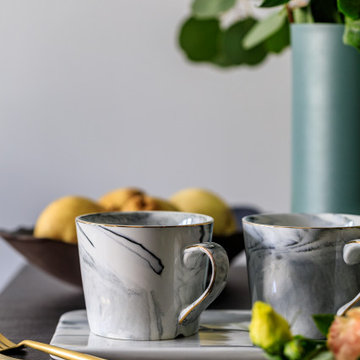
Модель: Tera.
Корпус: ДСП 18 мм серая влагостойкая.
Фасады - HPL пластик бетон, основа - МДФ 19 мм.
Верхние фасады - пластик дуб ретро, основа - МДФ 19 мм.
Фартук - сталь нержавеющая сатинированная.
Столешница - сталь нержавеющая сатинированная.
Механизмы открывания Blum Blumotion.
Ящики Blum Legrabox Pure.
Профильные ручки.
Мусорная система.
Лотки для приборов.
Встраиваемые розетки для малой бытовой техники.
Стоимость - 498 тыс.руб.
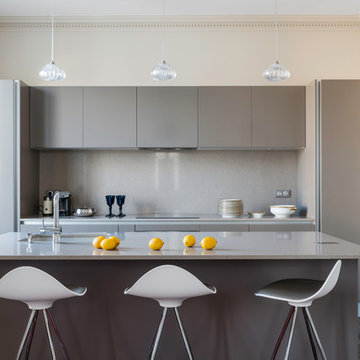
Inspiration pour une petite cuisine américaine parallèle design avec un évier encastré, un placard à porte plane, des portes de placard grises, une crédence grise, parquet foncé, îlot et un plan de travail en inox.
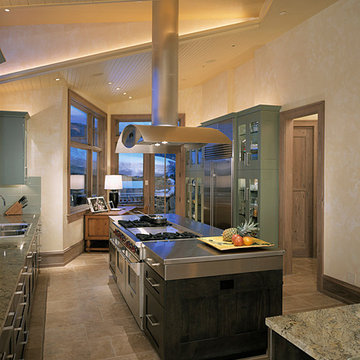
Jason Dewey
Idées déco pour une cuisine américaine contemporaine en L et bois foncé avec un évier 2 bacs, un placard à porte shaker, un plan de travail en inox, une crédence grise, un électroménager en acier inoxydable, un sol en travertin et îlot.
Idées déco pour une cuisine américaine contemporaine en L et bois foncé avec un évier 2 bacs, un placard à porte shaker, un plan de travail en inox, une crédence grise, un électroménager en acier inoxydable, un sol en travertin et îlot.
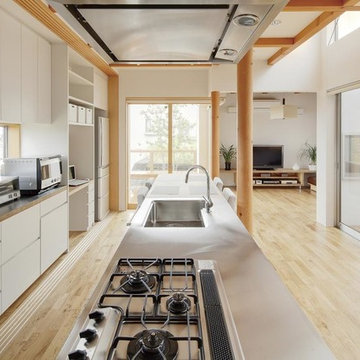
Cette photo montre une grande cuisine ouverte linéaire tendance avec un évier intégré, un placard à porte plane, des portes de placard blanches, un plan de travail en inox, une crédence grise, un électroménager blanc, parquet clair, îlot et un sol beige.
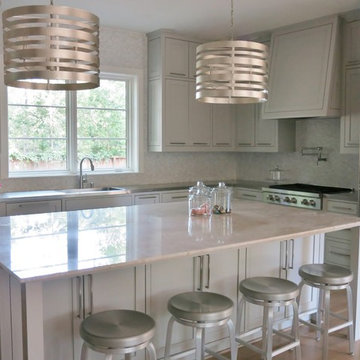
A light - filled home in the memorial area was updated with today's neutral palette. With glamour accents, such as polished nickel, and texture in floors and fabrics, such as velvets, the home exudes organic warmth.
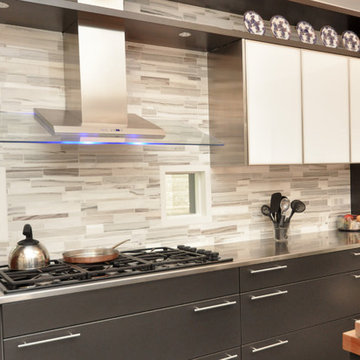
Sleek modern kitchen in charcoal tones touting a state of the art glass adorned range hood- JR Hammel Construction Services
Cette image montre une grande cuisine parallèle design fermée avec un placard à porte plane, des portes de placard grises, un plan de travail en inox, une crédence grise, une crédence en carrelage de pierre, un électroménager en acier inoxydable et îlot.
Cette image montre une grande cuisine parallèle design fermée avec un placard à porte plane, des portes de placard grises, un plan de travail en inox, une crédence grise, une crédence en carrelage de pierre, un électroménager en acier inoxydable et îlot.
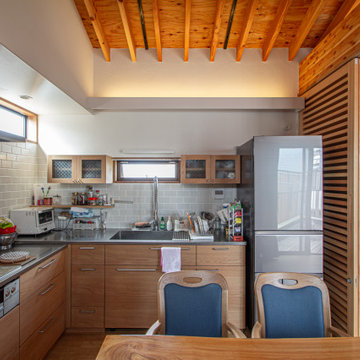
L型の製作キッチン。施主と使い方にぴったり合ったオリジナルです。小さなキューブ状の可愛い吊戸棚は、施主の個性が出ましたね。オーク材とステンレスバイブレーション仕上が美しい。窓の位置も良き
Réalisation d'une cuisine américaine nordique en L et bois clair de taille moyenne avec un évier intégré, un placard à porte plane, un plan de travail en inox, une crédence grise, une crédence en mosaïque, un électroménager en acier inoxydable, parquet clair, aucun îlot, un sol beige, un plan de travail gris et poutres apparentes.
Réalisation d'une cuisine américaine nordique en L et bois clair de taille moyenne avec un évier intégré, un placard à porte plane, un plan de travail en inox, une crédence grise, une crédence en mosaïque, un électroménager en acier inoxydable, parquet clair, aucun îlot, un sol beige, un plan de travail gris et poutres apparentes.
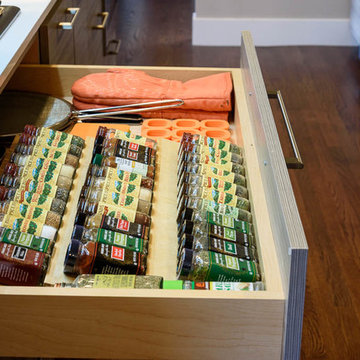
Jesse Young
Cette image montre une cuisine ouverte linéaire design en bois clair de taille moyenne avec un évier 2 bacs, un placard à porte plane, un plan de travail en inox, une crédence grise, une crédence en carrelage métro, un électroménager en acier inoxydable, un sol en bois brun et îlot.
Cette image montre une cuisine ouverte linéaire design en bois clair de taille moyenne avec un évier 2 bacs, un placard à porte plane, un plan de travail en inox, une crédence grise, une crédence en carrelage métro, un électroménager en acier inoxydable, un sol en bois brun et îlot.
Idées déco de cuisines avec un plan de travail en inox et une crédence grise
8