Idées déco de cuisines avec un plan de travail en quartz et parquet en bambou
Trier par :
Budget
Trier par:Populaires du jour
101 - 120 sur 640 photos
1 sur 3
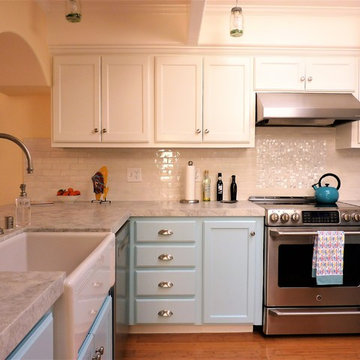
One of my favorite projects to date! This beach bungalow beauty was in the works while I was working with the very talented Gridley Company team back in 2015, and it was such an honor to see this completed! Keeping the original cabinets intact, we repainted them, replaced a trash compactor with a trash pullout cabinet, updated the countertops with the perfect White Princess Quartzite slab, added glossy subway tile for the backsplash and completed the 'beachy' vibe with an shell mosaic feature tile at the range.
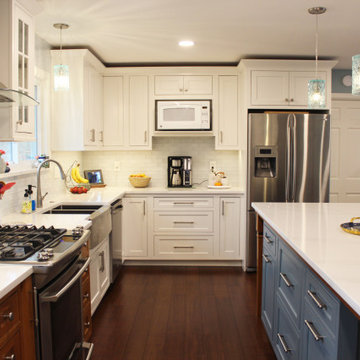
Opposite the bar, a microwave and coffee bar and located next to the refrigerator. New bamboo hardwood flooring, white and blue cabinetry, and cherry accents create a uniform appearance throughout the entire room creating harmony and unison.
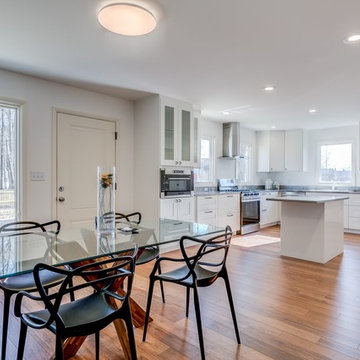
The cook faces East in this fresh and open kitchen with modern cabinets and quartzite tops. Two windows on either side of stove bring in early rays of Sun.
![Casa privata [Effe & Elle]](https://st.hzcdn.com/fimgs/pictures/cucine/casa-privata-effe-e-elle-conteduca-panella-architetti-img~965194ef0e7a3f7b_1215-1-7532b4c-w360-h360-b0-p0.jpg)
Idée de décoration pour une grande cuisine ouverte design avec un évier 2 bacs, un placard avec porte à panneau encastré, des portes de placard blanches, un plan de travail en quartz, un électroménager en acier inoxydable, parquet en bambou, une péninsule et un plan de travail beige.
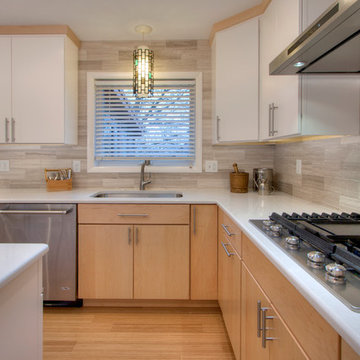
The cabinets are by Wellborn in the flat-front Premier style, with a white satin finish for wall cabinets and natural maple for the base cabinets. The brushed nickel pulls are Skinny Linea by Atlas. The 30" gas cooktop with griddle is from KitchenAid. Global Grey limestone field tile gently contrasts with Yukon Blanco quartz countertops by Silestone.
Of special note is the pendant light above the sink. Mosby designer Jake Spurgeon spotted this lamp, original to the 1953, in the basement rec room, and brought it up to the kitchen for an authentic splash of color and to honor the homes mid-century modern origins.
Photo by Toby Weiss
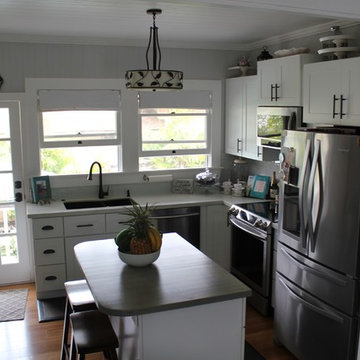
Idées déco pour une petite cuisine ouverte bord de mer en L avec un évier encastré, un placard à porte plane, des portes de placard blanches, un plan de travail en quartz, une crédence bleue, une crédence en carreau de verre, un électroménager en acier inoxydable, parquet en bambou, îlot et un sol marron.
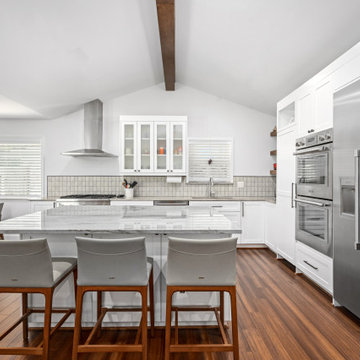
Steven Allen Designs - Design + Build 2022 - Remodel in Spring Branch - Full Living Room Conversion and Kitchen Expansion. Floor Plan Restructure to Include Walk-In Pantry + Ceiling Vault + Study Enclosure + Guest Bath Re-Design + Master Large Walk-In Closet w/Island + Master Bath Expansion. Includes Bamboo Flooring, White Oak Mid-Century Wall Design, Custom Lacquer Cabinets, Florida Wave Quartz, Geometric Backsplash, Marble Tile, Design Fixtures & Appliances.
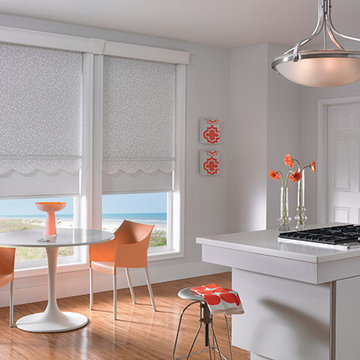
Cette image montre une cuisine américaine vintage de taille moyenne avec un placard sans porte, des portes de placard blanches, un plan de travail en quartz, une crédence blanche, un électroménager en acier inoxydable, parquet en bambou et îlot.
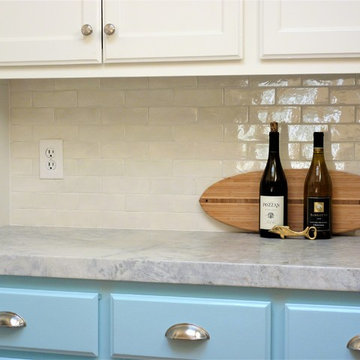
One of my favorite projects to date! This beach bungalow beauty was in the works while I was working with the very talented Gridley Company team back in 2015, and it was such an honor to see this completed! Keeping the original cabinets intact, we repainted them, replaced a trash compactor with a trash pullout cabinet, updated the countertops with the perfect White Princess Quartzite slab, added glossy subway tile for the backsplash and completed the 'beachy' vibe with an shell mosaic feature tile at the range.
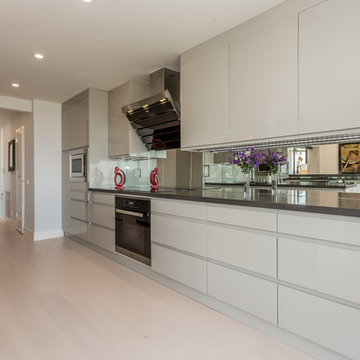
Part of Complete Home Remodeling : Modern Kitchen
Inspiration pour une cuisine minimaliste en U avec un évier encastré, un placard à porte plane, des portes de placard grises, un plan de travail en quartz, un électroménager en acier inoxydable, parquet en bambou et plan de travail noir.
Inspiration pour une cuisine minimaliste en U avec un évier encastré, un placard à porte plane, des portes de placard grises, un plan de travail en quartz, un électroménager en acier inoxydable, parquet en bambou et plan de travail noir.
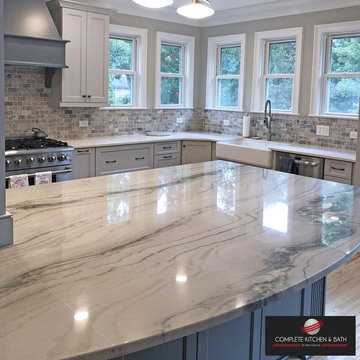
Cool gray cabinets for the Perimeter
Baltic Blue for the Island
Aménagement d'une cuisine américaine contemporaine en U de taille moyenne avec un évier de ferme, un placard à porte shaker, des portes de placard grises, un plan de travail en quartz, une crédence multicolore, une crédence en travertin, un électroménager en acier inoxydable, parquet en bambou, îlot, un sol multicolore et un plan de travail blanc.
Aménagement d'une cuisine américaine contemporaine en U de taille moyenne avec un évier de ferme, un placard à porte shaker, des portes de placard grises, un plan de travail en quartz, une crédence multicolore, une crédence en travertin, un électroménager en acier inoxydable, parquet en bambou, îlot, un sol multicolore et un plan de travail blanc.
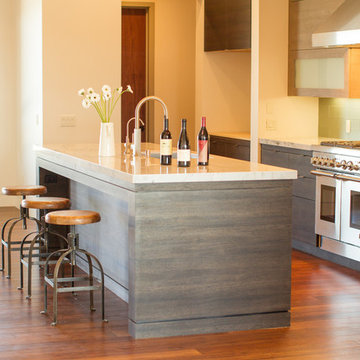
The kitchen is defined by a large double sided plastered fireplace. The cabinets are all horizontal grain flat panel with light upper cabinets and dark lower cabinets. The Quartzite countertops provide beauty and function. Appliances are all Thermador including the 48" range and 60" fridge. A large butler's pantry comes off the kitchen enabling all appliances to stay off the main kitchen counters. Floating wood ceilings also clearly define the space. A 5' built-in turtle aquarium was also put in at the request of the buyer.
-Mike Larson Estate Photography
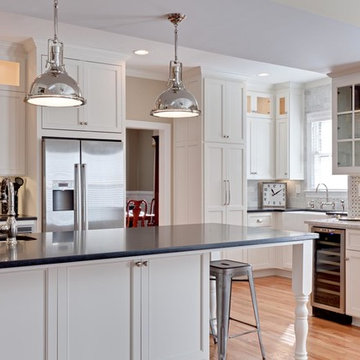
Idée de décoration pour une cuisine ouverte tradition en U de taille moyenne avec un évier encastré, un placard avec porte à panneau encastré, des portes de placard blanches, un plan de travail en quartz, une crédence grise, une crédence en carrelage de pierre, un électroménager en acier inoxydable, parquet en bambou et une péninsule.
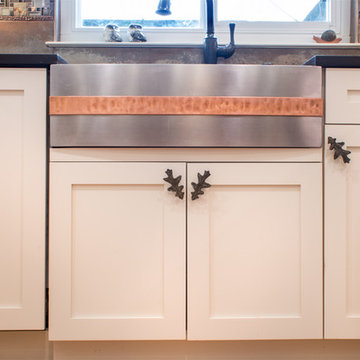
Copper band added to sink to mimic hood.
JBL Photography
Aménagement d'une petite cuisine classique en U fermée avec un évier de ferme, un placard à porte shaker, des portes de placard beiges, un plan de travail en quartz, une crédence métallisée, une crédence en carreau de verre, un électroménager en acier inoxydable, parquet en bambou et aucun îlot.
Aménagement d'une petite cuisine classique en U fermée avec un évier de ferme, un placard à porte shaker, des portes de placard beiges, un plan de travail en quartz, une crédence métallisée, une crédence en carreau de verre, un électroménager en acier inoxydable, parquet en bambou et aucun îlot.
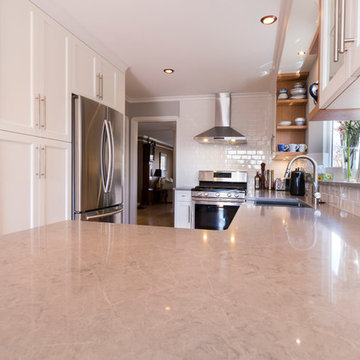
Cette image montre une cuisine traditionnelle en U fermée et de taille moyenne avec un évier de ferme, un placard à porte shaker, des portes de placard blanches, un plan de travail en quartz, une crédence blanche, une crédence en carrelage métro, un électroménager en acier inoxydable, parquet en bambou, une péninsule et un sol marron.
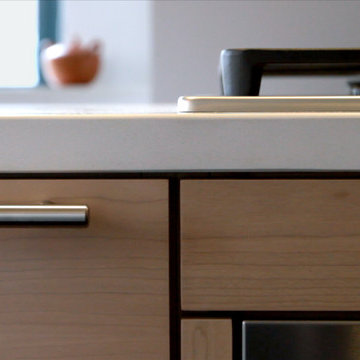
Réalisation d'une petite cuisine américaine parallèle design en bois clair avec un placard à porte plane, un plan de travail en quartz, un électroménager en acier inoxydable, un évier encastré, parquet en bambou et une péninsule.
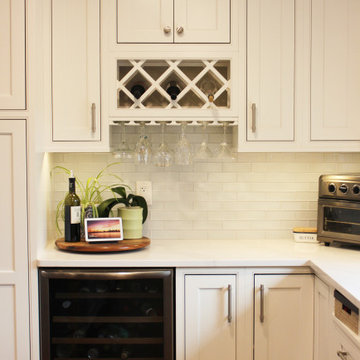
A bar is designed seamlessly into the remaining kitchen cabinetry. A beverage cooler, wine rack, and glass rack are centered on the lefthand side of this kitchen. Silestone quartz tops are used throughout to create a crisp, clean appearance.
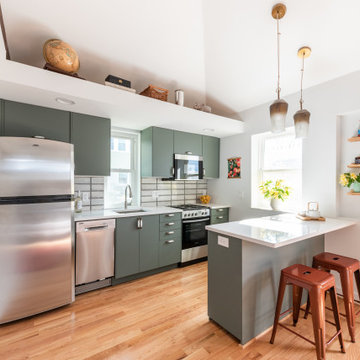
Aménagement d'une cuisine américaine parallèle contemporaine avec un évier encastré, un placard à porte plane, des portes de placards vertess, un plan de travail en quartz, une crédence grise, une crédence en carrelage de pierre, un électroménager en acier inoxydable, parquet en bambou, îlot, un sol marron, un plan de travail blanc et un plafond voûté.
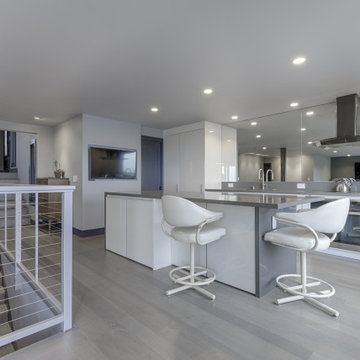
Complete home remodel - Design and Build project. See video for before-after contrast.
Réalisation d'une grande cuisine ouverte parallèle design avec un évier encastré, un placard à porte plane, des portes de placard blanches, un plan de travail en quartz, une crédence métallisée, une crédence miroir, un électroménager noir, parquet en bambou, îlot, un sol beige et un plan de travail gris.
Réalisation d'une grande cuisine ouverte parallèle design avec un évier encastré, un placard à porte plane, des portes de placard blanches, un plan de travail en quartz, une crédence métallisée, une crédence miroir, un électroménager noir, parquet en bambou, îlot, un sol beige et un plan de travail gris.
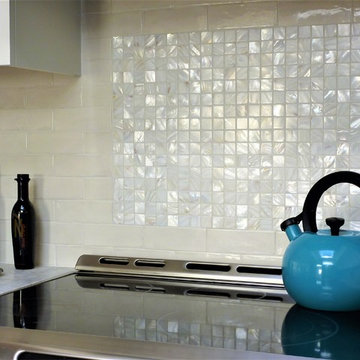
One of my favorite projects to date! This beach bungalow beauty was in the works while I was working with the very talented Gridley Company team back in 2015, and it was such an honor to see this completed! Keeping the original cabinets intact, we repainted them, replaced a trash compactor with a trash pullout cabinet, updated the countertops with the perfect White Princess Quartzite slab, added glossy subway tile for the backsplash and completed the 'beachy' vibe with an shell mosaic feature tile at the range.
Idées déco de cuisines avec un plan de travail en quartz et parquet en bambou
6