Idées déco de cuisines avec un plan de travail en quartz et parquet en bambou
Trier par :
Budget
Trier par:Populaires du jour
161 - 180 sur 640 photos
1 sur 3
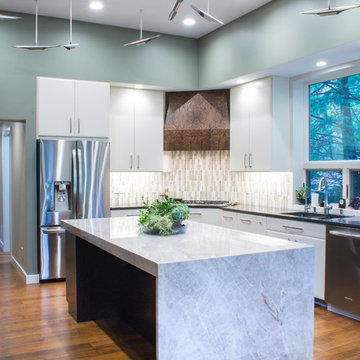
Bialosky Cleveland
Idée de décoration pour une cuisine américaine design en L de taille moyenne avec un évier encastré, un placard à porte plane, des portes de placard blanches, un plan de travail en quartz, une crédence beige, une crédence en mosaïque, un électroménager en acier inoxydable, parquet en bambou et îlot.
Idée de décoration pour une cuisine américaine design en L de taille moyenne avec un évier encastré, un placard à porte plane, des portes de placard blanches, un plan de travail en quartz, une crédence beige, une crédence en mosaïque, un électroménager en acier inoxydable, parquet en bambou et îlot.
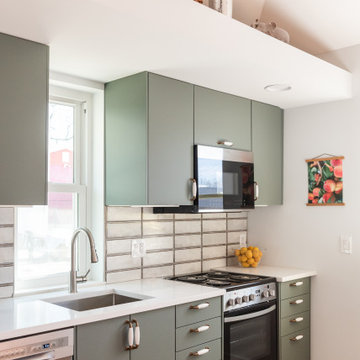
Idée de décoration pour une cuisine américaine parallèle design avec un évier encastré, un placard à porte plane, des portes de placards vertess, un plan de travail en quartz, une crédence grise, une crédence en carrelage de pierre, un électroménager en acier inoxydable, parquet en bambou, îlot, un sol marron, un plan de travail blanc et un plafond voûté.
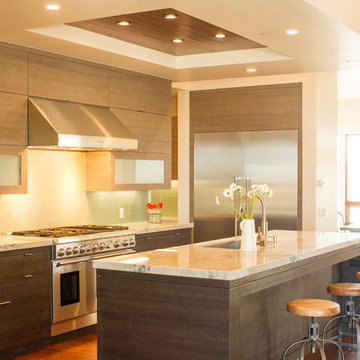
The kitchen is defined by a large double sided plastered fireplace. The cabinets are all horizontal grain flat panel with light upper cabinets and dark lower cabinets. The Quartzite countertops provide beauty and function. Appliances are all Thermador including the 48" range and 60" fridge. A large butler's pantry comes off the kitchen enabling all appliances to stay off the main kitchen counters. Floating wood ceilings also clearly define the space. A 5' built-in turtle aquarium was also put in at the request of the buyer.
-Mike Larson Estate Photography
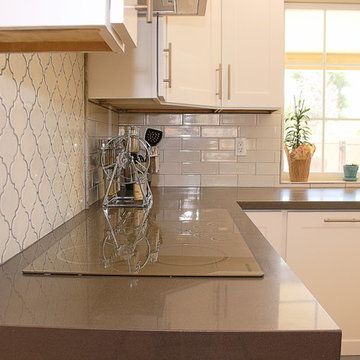
Cette photo montre une cuisine américaine moderne en U de taille moyenne avec un évier de ferme, un placard à porte shaker, des portes de placard blanches, un plan de travail en quartz, une crédence grise, une crédence en carrelage métro, un électroménager en acier inoxydable, parquet en bambou, une péninsule et un sol beige.
Built and designed by Shelton Design Build
Idée de décoration pour une grande cuisine ouverte parallèle champêtre avec un évier de ferme, un placard à porte shaker, des portes de placard bleues, un plan de travail en quartz, une crédence grise, une crédence en céramique, un électroménager en acier inoxydable, parquet en bambou, îlot et un sol marron.
Idée de décoration pour une grande cuisine ouverte parallèle champêtre avec un évier de ferme, un placard à porte shaker, des portes de placard bleues, un plan de travail en quartz, une crédence grise, une crédence en céramique, un électroménager en acier inoxydable, parquet en bambou, îlot et un sol marron.
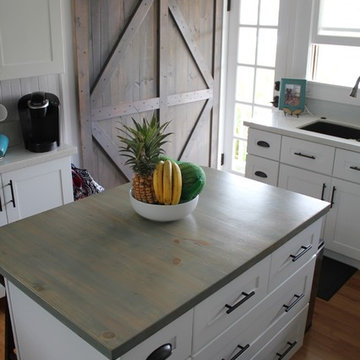
Exemple d'une petite cuisine ouverte bord de mer en L avec un évier encastré, un placard à porte plane, des portes de placard blanches, un plan de travail en quartz, une crédence bleue, une crédence en carreau de verre, un électroménager en acier inoxydable, parquet en bambou, îlot et un sol marron.
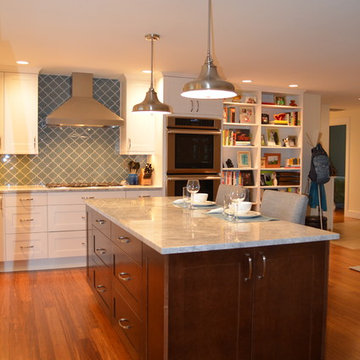
After knocking out both walls between the kitchen/dining room and the kitchen/formal living room we were able to create one open concept space. Combining the kitchen and dining room space and eliminating the two windows for one larger window made the space feel cohesive.
Coast to Coast Design, LLC
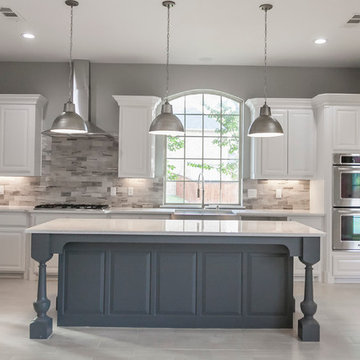
Aménagement d'une grande cuisine ouverte linéaire moderne avec un évier de ferme, des portes de placard blanches, un plan de travail en quartz, une crédence grise, une crédence en céramique, un électroménager en acier inoxydable, parquet en bambou, îlot et un placard avec porte à panneau surélevé.
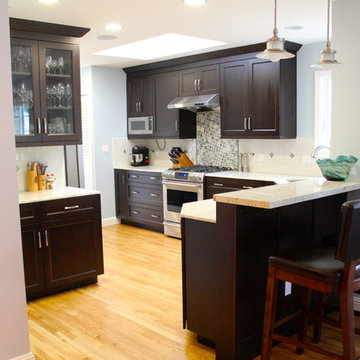
Idées déco pour une petite cuisine américaine classique en L et bois foncé avec un évier encastré, un placard avec porte à panneau encastré, un plan de travail en quartz, une crédence blanche, une crédence en carreau de porcelaine, un électroménager en acier inoxydable et parquet en bambou.
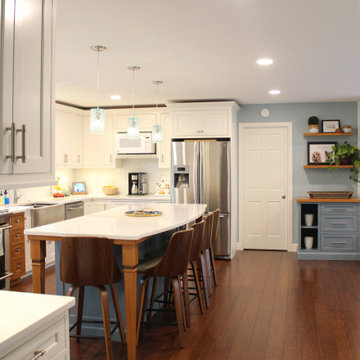
Upon entering the room, a faced out cabinet greets the clients for an organized space to catch keys, mail, and charge phones in the in-drawer outlet. Immediately, guests are greeted with an arched island countertop that bows towards the family room. New bamboo hardwood flooring, white and blue cabinetry, and cherry accents create a uniform appearance throughout the entire room creating harmony and unison.
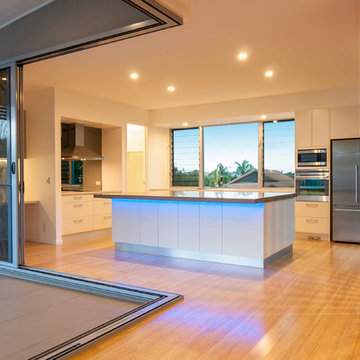
Inspiration pour une grande arrière-cuisine marine en L avec un évier posé, un placard à porte plane, des portes de placard blanches, un plan de travail en quartz, une crédence blanche, une crédence en carrelage de pierre, un électroménager en acier inoxydable, parquet en bambou et îlot.
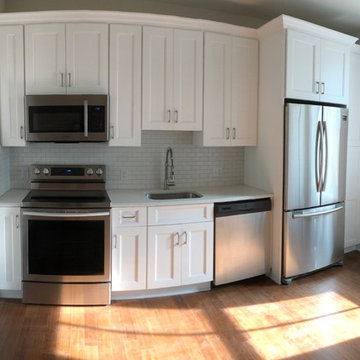
This apartment is in a historic house in the town of West Chester, Pennsylvania. Before the remodel this apartment unit was in rough shape, but has been completely transformed. The kitchen and bathroom have white shaker cabinets, and chrome fixtures. The bathroom is very luxurious; with marble floors and vanity top, floor to ceiling shower tile and walk in glass, and frosted glass door into the bathroom and bedroom. The bedroom and kitchen have an exposed brick wall, which shows the character and evolution of this historic house.
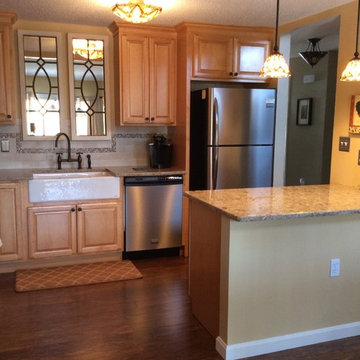
Réalisation d'une petite cuisine américaine tradition en L et bois brun avec un évier de ferme, un placard avec porte à panneau surélevé, un plan de travail en quartz, une crédence beige, une crédence en carreau de porcelaine, un électroménager en acier inoxydable et parquet en bambou.
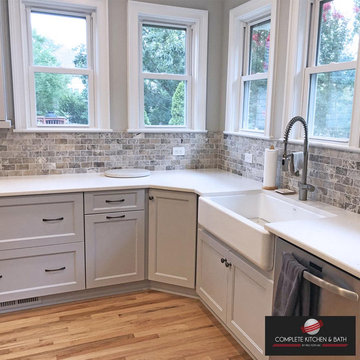
Cool gray cabinets for the Perimeter
Baltic Blue for the Island
Idée de décoration pour une cuisine américaine design en U de taille moyenne avec un évier de ferme, un placard à porte shaker, des portes de placard grises, un plan de travail en quartz, une crédence multicolore, une crédence en travertin, un électroménager en acier inoxydable, parquet en bambou, îlot, un sol multicolore et un plan de travail blanc.
Idée de décoration pour une cuisine américaine design en U de taille moyenne avec un évier de ferme, un placard à porte shaker, des portes de placard grises, un plan de travail en quartz, une crédence multicolore, une crédence en travertin, un électroménager en acier inoxydable, parquet en bambou, îlot, un sol multicolore et un plan de travail blanc.
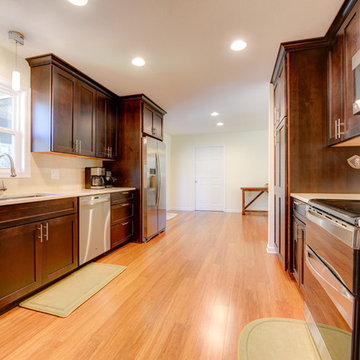
Contemporary/Transitional style in a birch with stain. Stone backsplash.
5" Bamboo flooring.
Designed by Sticks 2 Stones Cabinetry
Lori Douthat @ downtoearthphotography
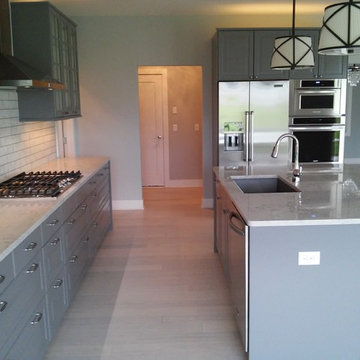
IKEA Kitchen Cabinets in Lidingo gray, built-in oven and microwave, all matching kitchen-aid appliances, counterdepth refrigerator, huge single slab quartz island with custom posts, tons of drawers and glass doors with gas stove top.
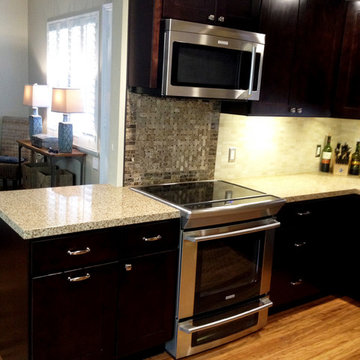
Cette photo montre une cuisine tendance en U et bois foncé de taille moyenne avec un placard à porte shaker, un plan de travail en quartz, une crédence blanche, une crédence en carrelage de pierre, un électroménager en acier inoxydable et parquet en bambou.
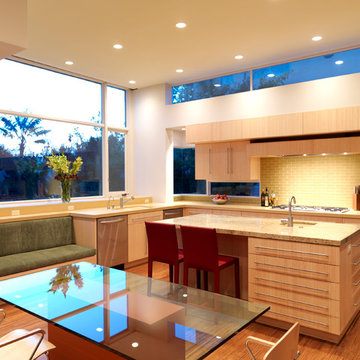
Erich Koyama
Inspiration pour une grande cuisine minimaliste en U et bois clair fermée avec un évier encastré, un placard à porte plane, un plan de travail en quartz, une crédence verte, une crédence en carreau de verre, un électroménager en acier inoxydable, parquet en bambou et îlot.
Inspiration pour une grande cuisine minimaliste en U et bois clair fermée avec un évier encastré, un placard à porte plane, un plan de travail en quartz, une crédence verte, une crédence en carreau de verre, un électroménager en acier inoxydable, parquet en bambou et îlot.
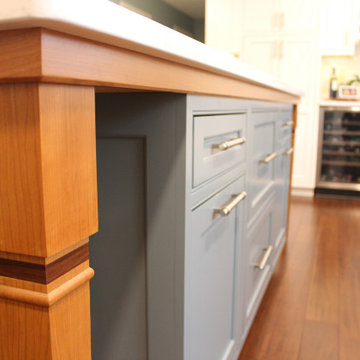
The contrasting blue cabinetry with cherry accents ties into the cabinetry flanking the fireplace opposite in the room. This one-of-a-kind island is complete with a custom arched Silestone quartz top, cherry band concealing supports, and cherry legs made in our shop that include an accent band of bamboo flooring. The island is centered within the room and provides seating for 6 people. These custom tapered cherry legs tie into both the cherry cabinets and the bamboo flooring. These are made in our shop and include an accent band made of the same floor material.
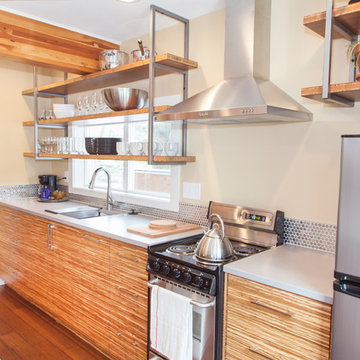
800 sqft garage conversion into ADU (accessory dwelling unit) with open plan family room downstairs and an extra living space upstairs.
pc: Shauna Intelisano
Idées déco de cuisines avec un plan de travail en quartz et parquet en bambou
9