Idées déco de cuisines avec un plan de travail en quartz et parquet en bambou
Trier par :
Budget
Trier par:Populaires du jour
141 - 160 sur 640 photos
1 sur 3
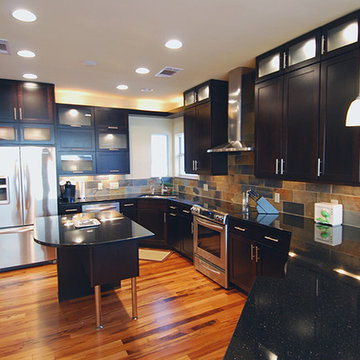
Aménagement d'une cuisine ouverte contemporaine en U de taille moyenne avec un évier encastré, un placard avec porte à panneau encastré, des portes de placard noires, un plan de travail en quartz, une crédence multicolore, une crédence en carrelage de pierre, un électroménager en acier inoxydable, parquet en bambou et 2 îlots.
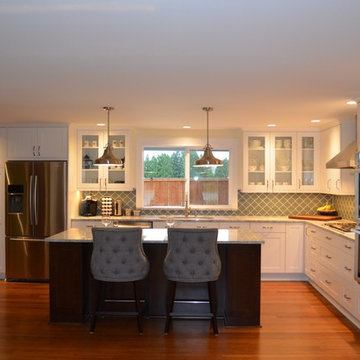
After knocking out both walls between the kitchen/dining room and the kitchen/formal living room we were able to create one open concept space. Combining the kitchen and dining room space and eliminating the two windows for one larger window made the space feel cohesive. The dining space was simply moved to the left of the kitchen.
Coast to Coast Design, LLC
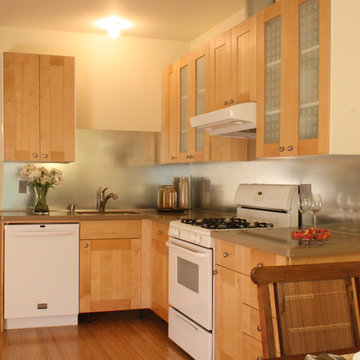
Bray Hayden
Idées déco pour une petite cuisine américaine éclectique en U et bois clair avec un évier encastré, un placard à porte vitrée, un plan de travail en quartz, une crédence métallisée, une crédence en dalle métallique, un électroménager blanc et parquet en bambou.
Idées déco pour une petite cuisine américaine éclectique en U et bois clair avec un évier encastré, un placard à porte vitrée, un plan de travail en quartz, une crédence métallisée, une crédence en dalle métallique, un électroménager blanc et parquet en bambou.
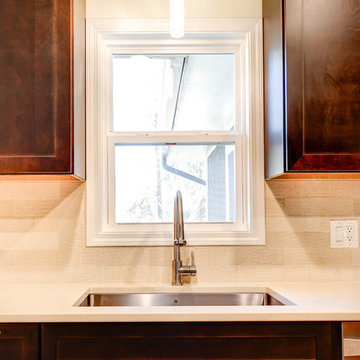
Contemporary/Transitional style in a birch with stain. Stone backsplash.
5" Bamboo flooring.
Designed by Sticks 2 Stones Cabinetry
Lori Douthat @ downtoearthphotography
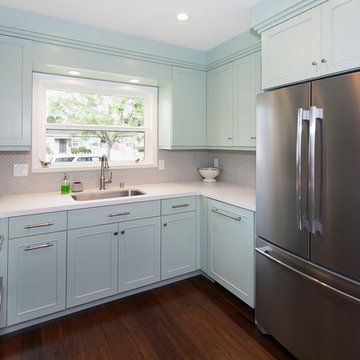
Dave's Remodeling Inc / Media Carrot Photography
Réalisation d'une petite cuisine américaine vintage en U avec un évier encastré, un placard avec porte à panneau surélevé, des portes de placards vertess, un plan de travail en quartz, une crédence grise, une crédence en céramique, un électroménager en acier inoxydable, parquet en bambou et aucun îlot.
Réalisation d'une petite cuisine américaine vintage en U avec un évier encastré, un placard avec porte à panneau surélevé, des portes de placards vertess, un plan de travail en quartz, une crédence grise, une crédence en céramique, un électroménager en acier inoxydable, parquet en bambou et aucun îlot.
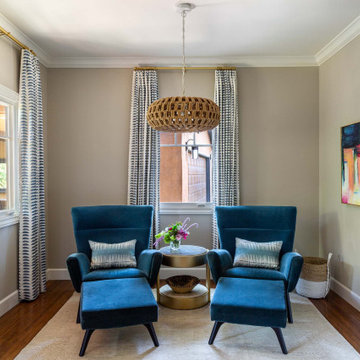
Cette image montre une grande cuisine bohème avec un évier de ferme, un placard à porte shaker, des portes de placard bleues, un plan de travail en quartz, une crédence blanche, une crédence en terre cuite, un électroménager en acier inoxydable, parquet en bambou, îlot, un sol marron et un plan de travail gris.
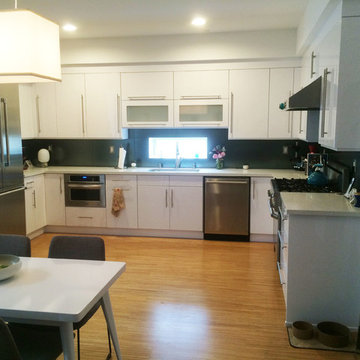
This complete kitchen transformation was completed in a 3 week time.
Spazio LA redesigned the kitchen layout as well as the cabinet's finish including the quartz counter tops and the Spanish porcelain tile for the back splash.
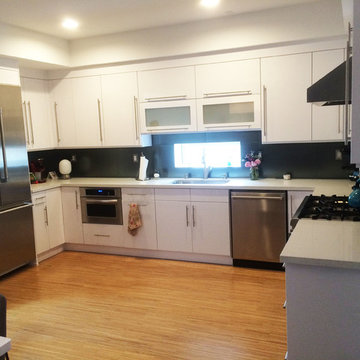
This complete kitchen transformation was completed in a 3 week time.
Spazio LA redesigned the kitchen layout as well as the cabinet's finish including the quartz counter tops and the Spanish porcelain tile for the back splash.
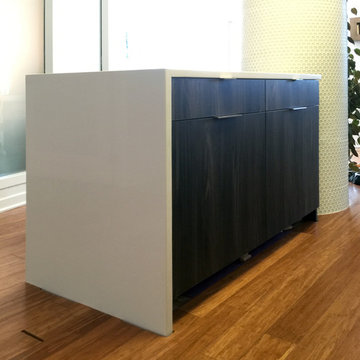
Originally we were going to reface the existing cabinet but since it was so functionally limited we opted to try our hands at a real renovation. We learned a lot and did well for novices, but never again!
Old island cabinet dimensions: 12"D x 30"W
New island cabinet dimensions: 24"D x 48"W (2 x 24") + two enormous, deep drawers. Soft-close hinges all around.
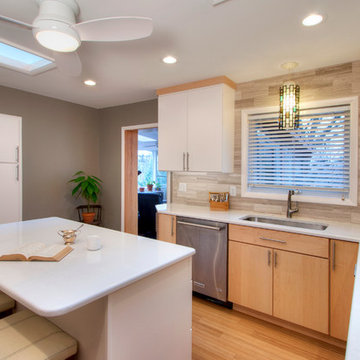
The white-on-white kitchen island has an over-hang to serve as bar-height dining space. The pendant light above the sink is vintage to the 1953 mid-century modern home. Velux skylights and a white ceiling fan make the kitchen inviting and temperate all year round.
Photo by Toby Weiss
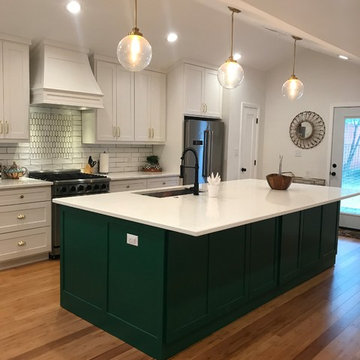
Exemple d'une grande cuisine américaine linéaire chic avec un évier encastré, un placard à porte shaker, des portes de placard blanches, un plan de travail en quartz, une crédence blanche, une crédence en céramique, un électroménager en acier inoxydable, parquet en bambou, îlot, un sol marron et un plan de travail blanc.
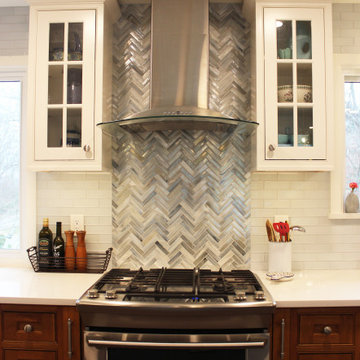
Centered in the room is a mosaic glass herringbone tile that draws the eyes from the glass hood down to the deep cherry cabinets flanking the range. The contrasting cherry cabinets, complete with pullout spice racks and drawers, creates a furniture-like ensemble that grounds the range and hood. The pale blue-green, gray, and white mosaic glass tile subtly tie the island blue cabinets to the crisp white wall and base cabinets. New bamboo hardwood flooring, white and blue cabinetry, and cherry accents create a uniform appearance throughout the entire room creating harmony and unison.
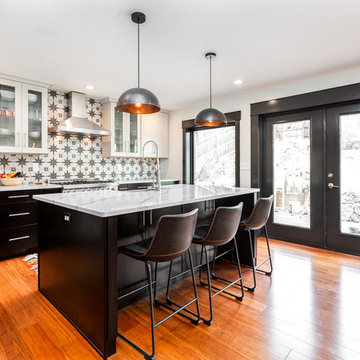
Breonna Clark https://www.breonnaclarkphoto.com
Idée de décoration pour une cuisine américaine parallèle tradition de taille moyenne avec un évier de ferme, un placard à porte shaker, des portes de placard blanches, un plan de travail en quartz, une crédence multicolore, un électroménager en acier inoxydable, parquet en bambou, îlot, un sol marron et un plan de travail blanc.
Idée de décoration pour une cuisine américaine parallèle tradition de taille moyenne avec un évier de ferme, un placard à porte shaker, des portes de placard blanches, un plan de travail en quartz, une crédence multicolore, un électroménager en acier inoxydable, parquet en bambou, îlot, un sol marron et un plan de travail blanc.
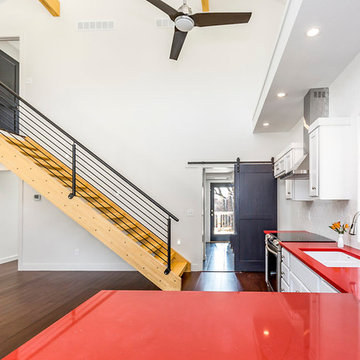
Kitchen
Aménagement d'une cuisine américaine moderne en L de taille moyenne avec un évier encastré, un placard avec porte à panneau encastré, des portes de placard blanches, un plan de travail en quartz, une crédence blanche, une crédence en céramique, un électroménager en acier inoxydable, parquet en bambou, un sol marron et un plan de travail rouge.
Aménagement d'une cuisine américaine moderne en L de taille moyenne avec un évier encastré, un placard avec porte à panneau encastré, des portes de placard blanches, un plan de travail en quartz, une crédence blanche, une crédence en céramique, un électroménager en acier inoxydable, parquet en bambou, un sol marron et un plan de travail rouge.
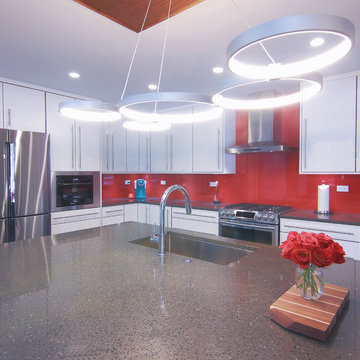
Cette image montre une cuisine américaine minimaliste en L de taille moyenne avec un évier encastré, un placard à porte plane, des portes de placard blanches, un plan de travail en quartz, une crédence rouge, une crédence en feuille de verre, un électroménager en acier inoxydable, parquet en bambou, îlot et un sol gris.
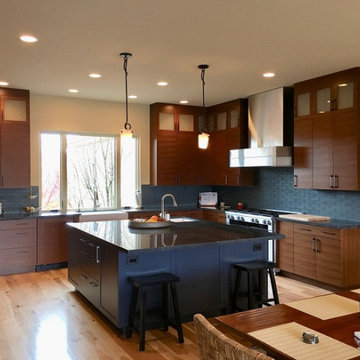
Cette image montre une grande cuisine américaine asiatique en U et bois brun avec un évier de ferme, un placard à porte plane, un plan de travail en quartz, une crédence bleue, une crédence en carreau de verre, un électroménager en acier inoxydable, parquet en bambou, îlot, un sol marron et un plan de travail gris.
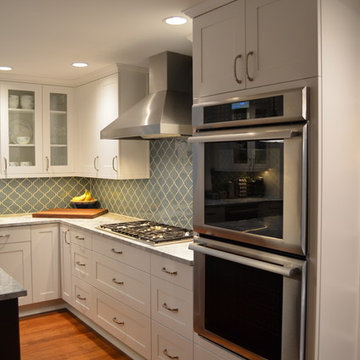
After knocking out both walls between the kitchen/dining room this now left a place for double ovens and a 36" cooktop with a properly functioning hood.
Coast to Coast Design, LLC
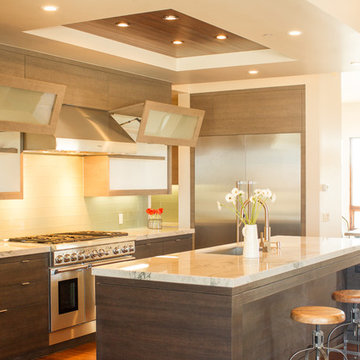
The kitchen is defined by a large double sided plastered fireplace. The cabinets are all horizontal grain flat panel with light upper cabinets and dark lower cabinets. The Quartzite countertops provide beauty and function. Appliances are all Thermador including the 48" range and 60" fridge. A large butler's pantry comes off the kitchen enabling all appliances to stay off the main kitchen counters. Floating wood ceilings also clearly define the space. A 5' built-in turtle aquarium was also put in at the request of the buyer.
-Mike Larson Estate Photography
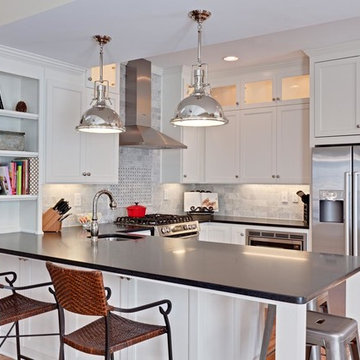
Aménagement d'une cuisine ouverte classique en U de taille moyenne avec un évier encastré, un placard avec porte à panneau encastré, des portes de placard blanches, un plan de travail en quartz, une crédence grise, une crédence en carrelage de pierre, un électroménager en acier inoxydable, parquet en bambou et une péninsule.
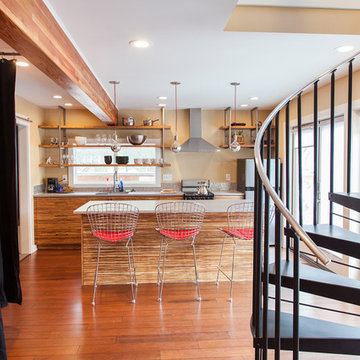
800 sqft garage conversion into ADU (accessory dwelling unit) with open plan family room downstairs and an extra living space upstairs.
pc: Shauna Intelisano
Idées déco de cuisines avec un plan de travail en quartz et parquet en bambou
8