Idées déco de cuisines avec un plan de travail en quartz modifié et un plan de travail marron
Trier par :
Budget
Trier par:Populaires du jour
81 - 100 sur 2 611 photos
1 sur 3
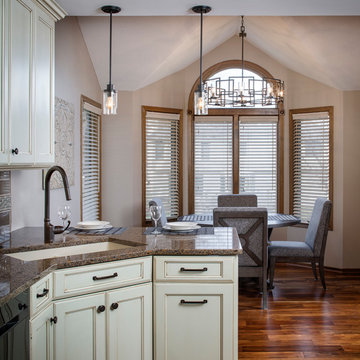
Photographer: Chipper Hatter
Angled Corner Sink
Aménagement d'une cuisine américaine classique en L de taille moyenne avec un évier 1 bac, un placard à porte vitrée, des portes de placard blanches, un plan de travail en quartz modifié, une crédence beige, une crédence en carrelage métro, un électroménager en acier inoxydable, un sol en bois brun, une péninsule, un sol marron et un plan de travail marron.
Aménagement d'une cuisine américaine classique en L de taille moyenne avec un évier 1 bac, un placard à porte vitrée, des portes de placard blanches, un plan de travail en quartz modifié, une crédence beige, une crédence en carrelage métro, un électroménager en acier inoxydable, un sol en bois brun, une péninsule, un sol marron et un plan de travail marron.
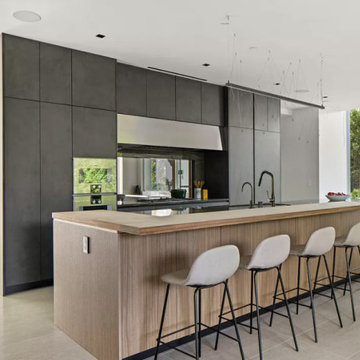
sod
Cette image montre une petite cuisine américaine parallèle design avec un évier posé, un placard à porte vitrée, des portes de placard blanches, un plan de travail en quartz modifié, une crédence noire, un électroménager en acier inoxydable, parquet clair, îlot, un sol marron, un plan de travail marron et un plafond en bois.
Cette image montre une petite cuisine américaine parallèle design avec un évier posé, un placard à porte vitrée, des portes de placard blanches, un plan de travail en quartz modifié, une crédence noire, un électroménager en acier inoxydable, parquet clair, îlot, un sol marron, un plan de travail marron et un plafond en bois.
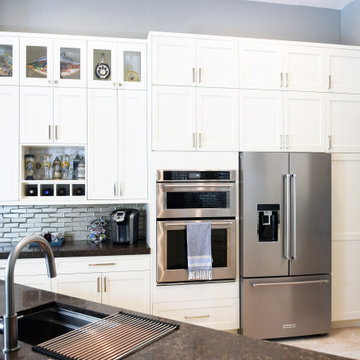
A lovely, transitional kitchen flooded with south florida sunshine goes bold with a deep chestnut colored quartz countertop against the creamy white cabinets. The owners made several bold choices including the use of an edgy glass backsplash which compliments the glass upper cabinets which showcase their many treasures.
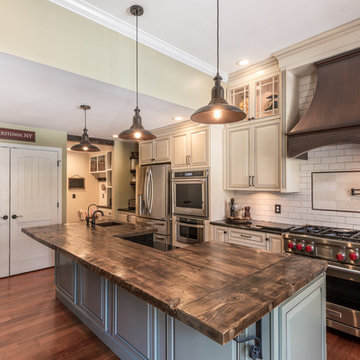
This French Country inspired kitchen, designed by Curtis Lumber Company, features an island with a reclaimed wood countertop and hammered copper sinks. The cabinets are Merillat Masterpiece in the Bentley door style, the perimeter in Biscotti with Cocoa Glaze while the island is Sage with a Cocoa Glaze. The quartz countertop is by Cambria in Durham with an Ogee Edge on the perimeter. Barn doors conceal a large pantry and the laundry center is hidden behind double doors. The kitchen incorporates in-cabinet storage solutions, a baking station, stacked glass cabinets, an apron front sink, and gorgeous touches in the faucets, hardware and lighting to bring this unique look all together. Photos property of Curtis Lumber Company.

Idée de décoration pour une petite cuisine bicolore tradition en U fermée avec un évier encastré, un placard avec porte à panneau surélevé, des portes de placard jaunes, un plan de travail en quartz modifié, une crédence blanche, une crédence en mosaïque, un électroménager de couleur, un sol en carrelage de porcelaine, un sol marron, un plan de travail marron et un plafond à caissons.
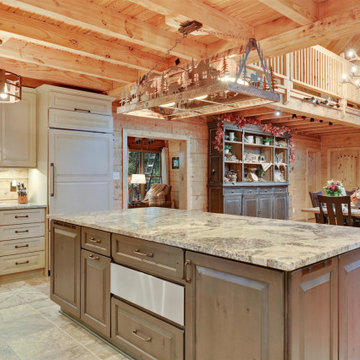
Showplace Wood Products Cabinetry - Chesapeake 275 Door Style, Painted Sandstone/10-Matte with Subtle Vintage Walnut Glaze for KITCHEN PERIMETER
Showplace Wood Products Cabinetry - Concord 275 Door Style, Rustic Alder Stained Peppercorn/10-Matte with Brushed Vintage Black Glaze for KITCHEN ISLAND
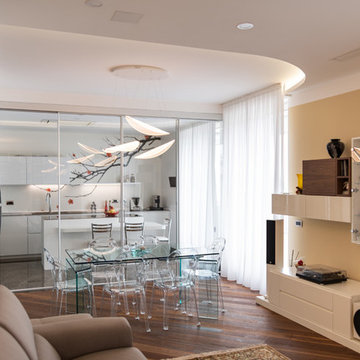
La cucina è caratterizzata da due porte scorrevoli in vetro che la separano dall'ambiente soggiorno. I mobili della cucina sono in legno laccati di colore bianco in parte lucido e in parte opaco. Il pavimento e il top è L'EMPERADOR EXTRA LUCIDATO di Laminam.
La parete della cucina è caratterizzata da una Carta da Parati della Wall&Decò che dona alla parte un particolare effetto scenografico.
Foto di Simone Marulli
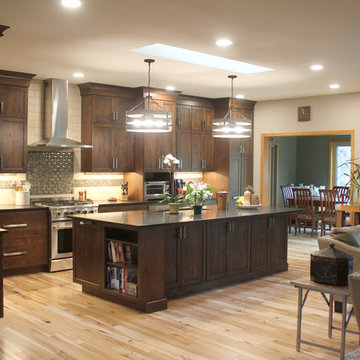
This kitchen was created for a professional cook who used every bit of space while she cooks. She needed more counterspace, better storage, and was tiered of feeling separated from her guests while entertaining. We removed the pantry closet and central wall. The new configuration allows the kitchen to be the center of all activities.
Photo: S.Lang
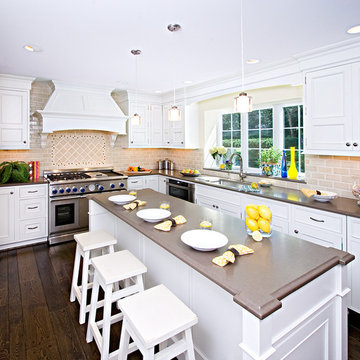
This gorgeous Bloomfield Village home had not been updated since the 1970s. As a result, we had the privilege of completely renovating the home from top to bottom. On the first floor, we re-arranged the rear entry way to accommodate a newly expanded mud room, renovated powder room and a beautiful walk-in butler's pantry. This led to the kitchen which was completely gutted and re-designed with gourmet appliances, Plato custom cabinetry, and gorgeous Caesar Stone countertops. We also opened up the kitchen to the family room, where we added new bar cabinetry, a wine cooler and installed hand made tile around the fireplace.
Jeffrey Volkenant Photography
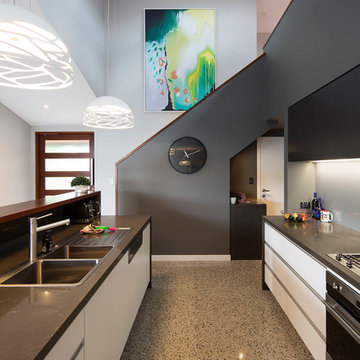
Carole Margand
Exemple d'une cuisine américaine parallèle tendance de taille moyenne avec un évier posé, un placard à porte plane, des portes de placard blanches, un plan de travail en quartz modifié, une crédence métallisée, une crédence miroir, un électroménager noir, sol en béton ciré, îlot, un sol gris et un plan de travail marron.
Exemple d'une cuisine américaine parallèle tendance de taille moyenne avec un évier posé, un placard à porte plane, des portes de placard blanches, un plan de travail en quartz modifié, une crédence métallisée, une crédence miroir, un électroménager noir, sol en béton ciré, îlot, un sol gris et un plan de travail marron.

Cette image montre une arrière-cuisine chalet en U de taille moyenne avec un évier 1 bac, un placard à porte plane, des portes de placard marrons, un plan de travail en quartz modifié, une crédence noire, une crédence en céramique, un électroménager en acier inoxydable, un sol en bois brun, aucun îlot, un sol marron et un plan de travail marron.
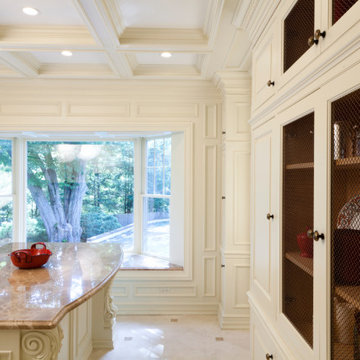
Off white transitional kitchen Westwood, NJ
A modern off white transitional kitchen designed with beige marble.
Taking inspiration from a more modern style, the light tones of the cabinetry help compliment the natural light that enters into the kitchen throughout the day. Paired beautifully with dark beige marble for the kitchen countertops, specific choices in materiality were made in place of adding more detailed moldings and details, allowing each element to speak for itself.
for more about this project, visit our website wlkitchenandhome.com
.
.
.
#kitchendesign #kitchenremodel #customkitchen #customcabinets #kitchenisland #kitcheninspiration #kitchengoals #traditionalhome #traditionalkitchen #kitchenhood #kitchenisland #customhood #newjerseydesigner #westwooddesigner #shaker #shakerkitchen #shakercabinets #whitedesign #whitekitchen #woodwork #kitchencontractor #newjerseycontractor #traditionaldesign #newjerseyinteriors #newjerseyhouses #newjerseyinteriordesign #NewYork #NewYorkDesign #NewYorkDesigner #newjerseykitchenandbath
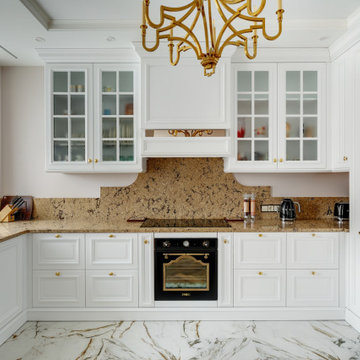
Idée de décoration pour une cuisine tradition en L avec un placard à porte vitrée, des portes de placard blanches, un plan de travail en quartz modifié et un plan de travail marron.
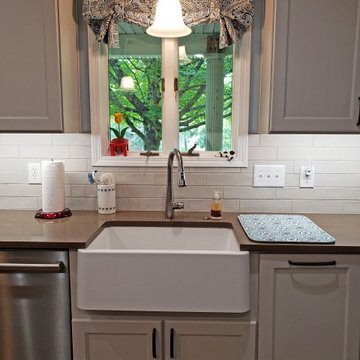
A two-tone cabinet design sets the tone for this transitional kitchen design. The kitchen included a complete reconfiguration of the layout to improve the kitchen's efficiency, storage, and style. Echelon cabinetry with a dark wood island contrasting the gray-painted perimeter cabinets is accented by Richelieu hardware in antique nickel. A Blanco Ikon white farmhouse sink pairs with a Delta Essa arctic stainless faucet. Silestone countertops and a Zumpano Antic Brite Delicate Gray backsplash tie the color scheme together. A layered lighting scheme including Task Lighting undercabinet lights provide ample light for every occasion. Custom storage accessories transform the cabinetry into ideal storage solutions for every item required in a busy kitchen.
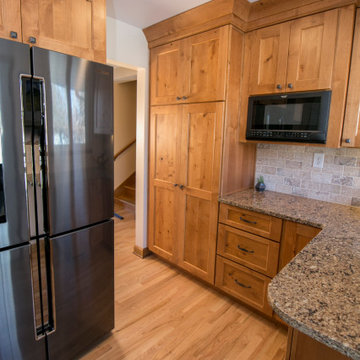
Rustic kitchen in Denver. Knotty Hickory with black appliances. Blanco Silgranit sink.
Idée de décoration pour une cuisine américaine parallèle chalet en bois brun de taille moyenne avec un évier encastré, un placard à porte shaker, un plan de travail en quartz modifié, une crédence grise, une crédence en carrelage de pierre, un électroménager noir, un sol en bois brun, aucun îlot, un sol marron et un plan de travail marron.
Idée de décoration pour une cuisine américaine parallèle chalet en bois brun de taille moyenne avec un évier encastré, un placard à porte shaker, un plan de travail en quartz modifié, une crédence grise, une crédence en carrelage de pierre, un électroménager noir, un sol en bois brun, aucun îlot, un sol marron et un plan de travail marron.
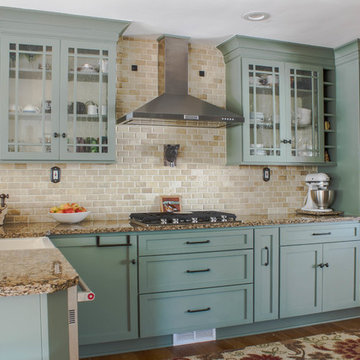
Exemple d'une grande cuisine américaine nature en U avec un évier de ferme, un placard à porte shaker, des portes de placards vertess, un plan de travail en quartz modifié, une crédence beige, une crédence en travertin, un électroménager en acier inoxydable, un sol en bois brun, une péninsule, un sol marron et un plan de travail marron.
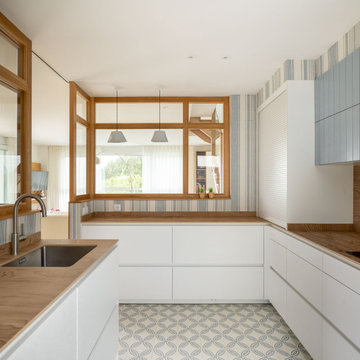
Cette image montre une cuisine blanche et bois traditionnelle en U de taille moyenne avec un évier encastré, un placard à porte plane, des portes de placard blanches, un plan de travail en quartz modifié, une crédence marron, une crédence en quartz modifié, un électroménager noir, un sol en carrelage de céramique, aucun îlot, un sol bleu et un plan de travail marron.
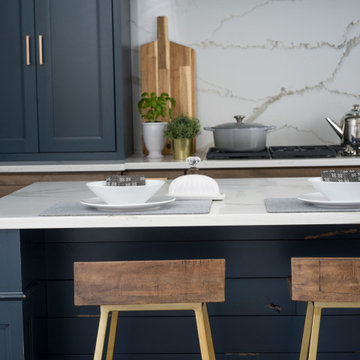
This modern farmhouse kitchen features a beautiful combination of Navy Blue painted and gray stained Hickory cabinets that’s sure to be an eye-catcher. The elegant “Morel” stain blends and harmonizes the natural Hickory wood grain while emphasizing the grain with a subtle gray tone that beautifully coordinated with the cool, deep blue paint.
The “Gale Force” SW 7605 blue paint from Sherwin-Williams is a stunning deep blue paint color that is sophisticated, fun, and creative. It’s a stunning statement-making color that’s sure to be a classic for years to come and represents the latest in color trends. It’s no surprise this beautiful navy blue has been a part of Dura Supreme’s Curated Color Collection for several years, making the top 6 colors for 2017 through 2020.
Beyond the beautiful exterior, there is so much well-thought-out storage and function behind each and every cabinet door. The two beautiful blue countertop towers that frame the modern wood hood and cooktop are two intricately designed larder cabinets built to meet the homeowner’s exact needs.
The larder cabinet on the left is designed as a beverage center with apothecary drawers designed for housing beverage stir sticks, sugar packets, creamers, and other misc. coffee and home bar supplies. A wine glass rack and shelves provides optimal storage for a full collection of glassware while a power supply in the back helps power coffee & espresso (machines, blenders, grinders and other small appliances that could be used for daily beverage creations. The roll-out shelf makes it easier to fill clean and operate each appliance while also making it easy to put away. Pocket doors tuck out of the way and into the cabinet so you can easily leave open for your household or guests to access, but easily shut the cabinet doors and conceal when you’re ready to tidy up.
Beneath the beverage center larder is a drawer designed with 2 layers of multi-tasking storage for utensils and additional beverage supplies storage with space for tea packets, and a full drawer of K-Cup storage. The cabinet below uses powered roll-out shelves to create the perfect breakfast center with power for a toaster and divided storage to organize all the daily fixings and pantry items the household needs for their morning routine.
On the right, the second larder is the ultimate hub and center for the homeowner’s baking tasks. A wide roll-out shelf helps store heavy small appliances like a KitchenAid Mixer while making them easy to use, clean, and put away. Shelves and a set of apothecary drawers help house an assortment of baking tools, ingredients, mixing bowls and cookbooks. Beneath the counter a drawer and a set of roll-out shelves in various heights provides more easy access storage for pantry items, misc. baking accessories, rolling pins, mixing bowls, and more.
The kitchen island provides a large worktop, seating for 3-4 guests, and even more storage! The back of the island includes an appliance lift cabinet used for a sewing machine for the homeowner’s beloved hobby, a deep drawer built for organizing a full collection of dishware, a waste recycling bin, and more!
All and all this kitchen is as functional as it is beautiful!
Request a FREE Dura Supreme Brochure Packet:
http://www.durasupreme.com/request-brochure
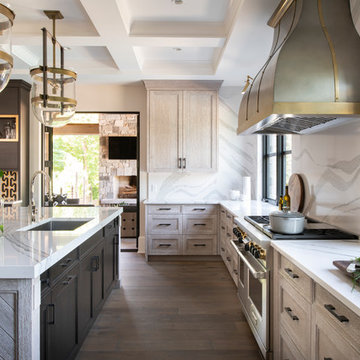
Aménagement d'une arrière-cuisine montagne en L de taille moyenne avec un évier 1 bac, un placard à porte plane, des portes de placard marrons, un plan de travail en quartz modifié, une crédence noire, une crédence en céramique, un électroménager en acier inoxydable, un sol en bois brun, aucun îlot, un sol marron et un plan de travail marron.
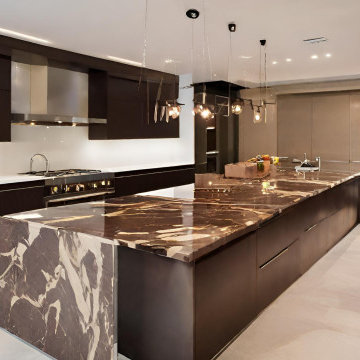
Cette image montre une grande cuisine américaine minimaliste en U et bois foncé avec un évier encastré, un placard à porte plane, un plan de travail en quartz modifié, une crédence blanche, une crédence en quartz modifié, un électroménager en acier inoxydable, îlot, un sol blanc et un plan de travail marron.
Idées déco de cuisines avec un plan de travail en quartz modifié et un plan de travail marron
5