Idées déco de cuisines avec un plan de travail en quartz modifié et un plan de travail marron
Trier par :
Budget
Trier par:Populaires du jour
121 - 140 sur 2 611 photos
1 sur 3
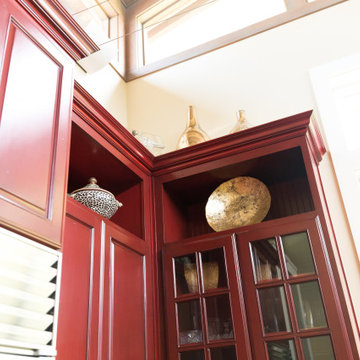
Réalisation d'une grande cuisine tradition en U fermée avec un placard avec porte à panneau surélevé, des portes de placard rouges, un plan de travail en quartz modifié, une crédence grise, une crédence en marbre, un électroménager en acier inoxydable, un sol en carrelage de céramique, îlot, un sol beige et un plan de travail marron.
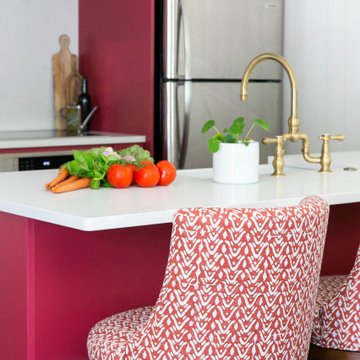
Idée de décoration pour une petite cuisine parallèle marine avec un évier de ferme, un placard à porte shaker, des portes de placard rouges, un plan de travail en quartz modifié, une crédence blanche, une crédence en quartz modifié, un électroménager en acier inoxydable, un sol en vinyl, une péninsule, un sol marron et un plan de travail marron.
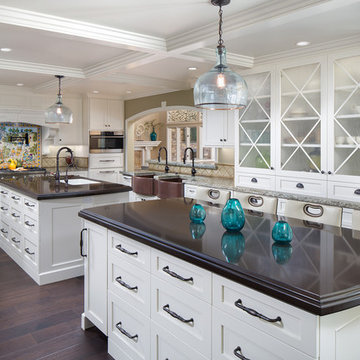
Please visit my website directly by copying and pasting this link directly into your browser: http://www.berensinteriors.com/ to learn more about this project and how we may work together!
The double islands are both useful and stylish and the pair of copper farmhouse sinks on the far wall are an interesting touch.
Martin King Photography
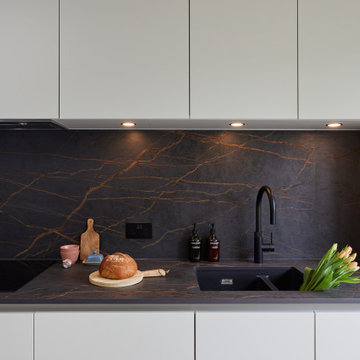
A lovely mix of materials in this long galley kitchen. The German manufactured handle less kitchen furniture is a mix of matt lacquer in light pepper grey and diamond oak effect. This has been coupled with a dramatic dark stone – Dekton Laurent, which has been used for the worktops and a full height stone backsplash. We’ve broken up the length with a small peninsular island to add interest, extra storage, more worktop space, and a seating area that overlooks the garden.
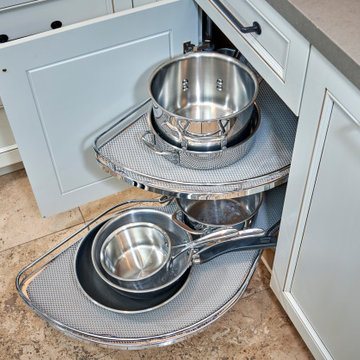
The biggest challenge in the designing the space was coordinating all of the materials to work within the kitchen as well as within the rest of the house. Top three notable/custom/unique features. Three notable features include the open sky light with shiplap and rustic pendants. The rustic wood beams and the custom metal hood. We paired the custom metal hood with Subzero Wolf professional cooking appliances. There are 2 farm sinks in this kitchen to fit all their cooking and prepping needs. Lots of detail throughout the space.
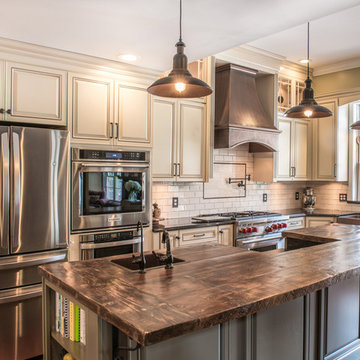
This French Country inspired kitchen, designed by Curtis Lumber Company, features an island with a reclaimed wood countertop and hammered copper sinks. The cabinets are Merillat Masterpiece in the Bentley door style, the perimeter in Biscotti with Cocoa Glaze while the island is Sage with a Cocoa Glaze. The quartz countertop is by Cambria in Durham with an Ogee Edge on the perimeter. Barn doors conceal a large pantry and the laundry center is hidden behind double doors. The kitchen incorporates in-cabinet storage solutions, a baking station, stacked glass cabinets, an apron front sink, and gorgeous touches in the faucets, hardware and lighting to bring this unique look all together. Photos property of Curtis Lumber Company.
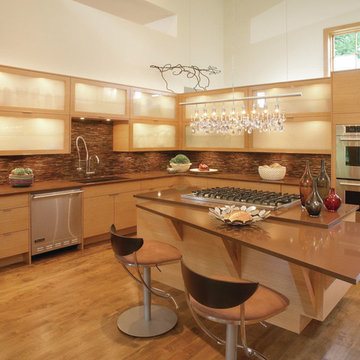
Countertop Brand: Cambria
Style: Hazelford
Idée de décoration pour une grande cuisine ouverte design en bois clair et L avec un évier encastré, un plan de travail en quartz modifié, un électroménager en acier inoxydable, parquet clair, îlot, un placard à porte vitrée, un sol beige et un plan de travail marron.
Idée de décoration pour une grande cuisine ouverte design en bois clair et L avec un évier encastré, un plan de travail en quartz modifié, un électroménager en acier inoxydable, parquet clair, îlot, un placard à porte vitrée, un sol beige et un plan de travail marron.
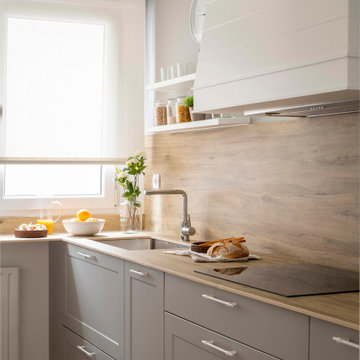
Proyecto de decoración de reforma integral de vivienda: Sube Interiorismo, Bilbao.
Fotografía Erlantz Biderbost
Cette image montre une petite cuisine encastrable traditionnelle en U fermée avec un évier encastré, un placard à porte affleurante, des portes de placard grises, un plan de travail en quartz modifié, une crédence marron, une crédence en quartz modifié, parquet clair, aucun îlot, un sol marron et un plan de travail marron.
Cette image montre une petite cuisine encastrable traditionnelle en U fermée avec un évier encastré, un placard à porte affleurante, des portes de placard grises, un plan de travail en quartz modifié, une crédence marron, une crédence en quartz modifié, parquet clair, aucun îlot, un sol marron et un plan de travail marron.
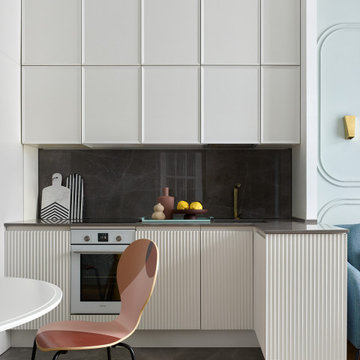
Открытая небольшая кухня, совмещенная с гостиной
Aménagement d'une cuisine contemporaine avec un plan de travail en quartz modifié, une crédence marron, une crédence en carreau de porcelaine, un électroménager blanc, un sol en carrelage de porcelaine et un plan de travail marron.
Aménagement d'une cuisine contemporaine avec un plan de travail en quartz modifié, une crédence marron, une crédence en carreau de porcelaine, un électroménager blanc, un sol en carrelage de porcelaine et un plan de travail marron.
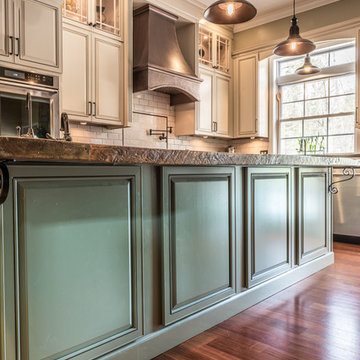
This French Country inspired kitchen, designed by Curtis Lumber Company, features an island with a reclaimed wood countertop and hammered copper sinks. The cabinets are Merillat Masterpiece in the Bentley door style, the perimeter in Biscotti with Cocoa Glaze while the island is Sage with a Cocoa Glaze. The quartz countertop is by Cambria in Durham with an Ogee Edge on the perimeter. Barn doors conceal a large pantry and the laundry center is hidden behind double doors. The kitchen incorporates in-cabinet storage solutions, a baking station, stacked glass cabinets, an apron front sink, and gorgeous touches in the faucets, hardware and lighting to bring this unique look all together. Photos property of Curtis Lumber Company.
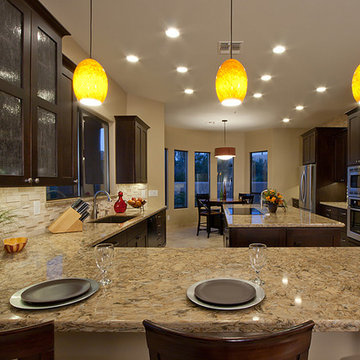
Réalisation d'une cuisine américaine tradition en bois foncé de taille moyenne avec un évier encastré, un placard à porte shaker, un plan de travail en quartz modifié, une crédence beige, une crédence en carrelage de pierre, un électroménager en acier inoxydable, un sol en carrelage de céramique, îlot, un sol beige et un plan de travail marron.
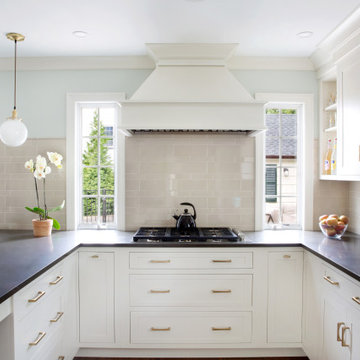
Inspiration pour une cuisine traditionnelle en U fermée et de taille moyenne avec un évier encastré, un placard à porte shaker, des portes de placard blanches, un plan de travail en quartz modifié, une crédence beige, une crédence en céramique, un électroménager en acier inoxydable, un sol en bois brun, une péninsule, un sol marron et un plan de travail marron.
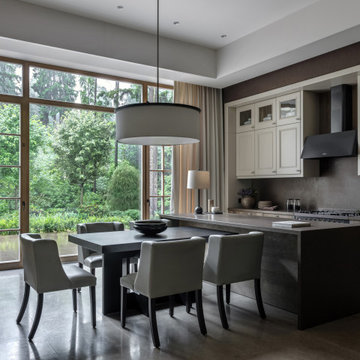
Idée de décoration pour une cuisine américaine parallèle tradition avec un évier encastré, un placard avec porte à panneau encastré, un plan de travail en quartz modifié, une crédence marron, une crédence en quartz modifié, un électroménager noir, îlot, un sol gris, un plan de travail marron, un plafond à caissons et un sol en calcaire.
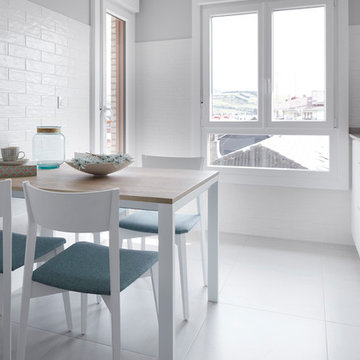
Iñaki caperochipi
Cette image montre une cuisine linéaire nordique fermée et de taille moyenne avec un évier encastré, un placard à porte plane, des portes de placard blanches, un plan de travail en quartz modifié, un électroménager en acier inoxydable, carreaux de ciment au sol, aucun îlot, un sol gris et un plan de travail marron.
Cette image montre une cuisine linéaire nordique fermée et de taille moyenne avec un évier encastré, un placard à porte plane, des portes de placard blanches, un plan de travail en quartz modifié, un électroménager en acier inoxydable, carreaux de ciment au sol, aucun îlot, un sol gris et un plan de travail marron.
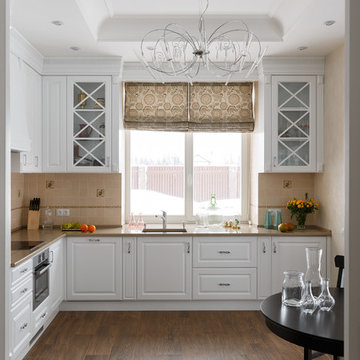
Спокойный комфортный дизайн в загородном доме. Дизайнер - Ирина Килина.
Idée de décoration pour une cuisine tradition en L fermée et de taille moyenne avec un évier encastré, un placard avec porte à panneau surélevé, des portes de placard blanches, un plan de travail en quartz modifié, une crédence beige, une crédence en céramique, un électroménager en acier inoxydable, aucun îlot, un sol marron et un plan de travail marron.
Idée de décoration pour une cuisine tradition en L fermée et de taille moyenne avec un évier encastré, un placard avec porte à panneau surélevé, des portes de placard blanches, un plan de travail en quartz modifié, une crédence beige, une crédence en céramique, un électroménager en acier inoxydable, aucun îlot, un sol marron et un plan de travail marron.
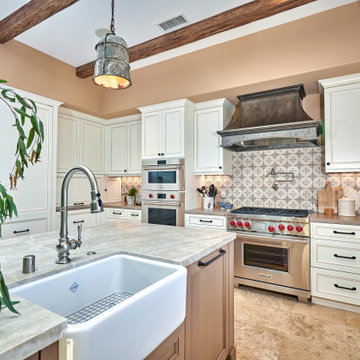
The biggest challenge in the designing the space was coordinating all of the materials to work within the kitchen as well as within the rest of the house. Top three notable/custom/unique features. Three notable features include the open sky light with shiplap and rustic pendants. The rustic wood beams and the custom metal hood. We paired the custom metal hood with Subzero Wolf professional cooking appliances. There are 2 farm sinks in this kitchen to fit all their cooking and prepping needs. Lots of detail throughout the space.
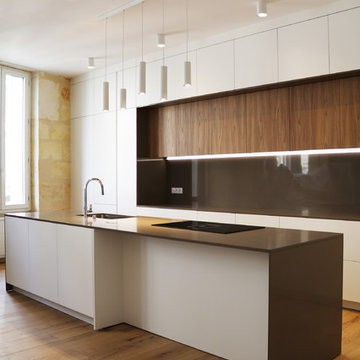
Agence Ossibus
Aménagement d'une très grande cuisine ouverte parallèle et encastrable contemporaine avec un évier encastré, un placard à porte affleurante, des portes de placard blanches, un plan de travail en quartz modifié, une crédence marron, parquet clair, îlot, un sol marron et un plan de travail marron.
Aménagement d'une très grande cuisine ouverte parallèle et encastrable contemporaine avec un évier encastré, un placard à porte affleurante, des portes de placard blanches, un plan de travail en quartz modifié, une crédence marron, parquet clair, îlot, un sol marron et un plan de travail marron.
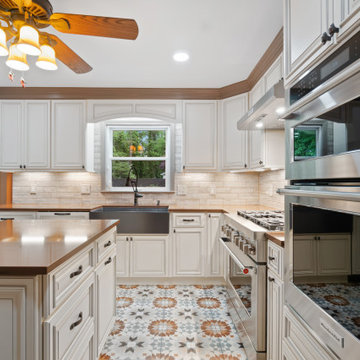
Réalisation d'une cuisine américaine méditerranéenne en L avec un évier de ferme, un placard avec porte à panneau surélevé, des portes de placard beiges, un plan de travail en quartz modifié, une crédence grise, une crédence en carrelage métro, un électroménager en acier inoxydable, un sol en carrelage de céramique, îlot, un sol multicolore et un plan de travail marron.
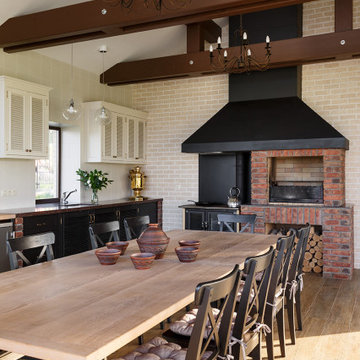
Réalisation d'une cuisine américaine linéaire et blanche et bois design de taille moyenne avec un évier encastré, placards, différentes finitions de placard, un plan de travail en quartz modifié, une crédence beige, une crédence en céramique, un électroménager noir, un sol en carrelage de porcelaine, aucun îlot, un sol marron, un plan de travail marron et poutres apparentes.
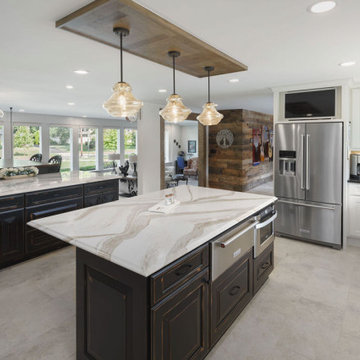
Kitchen & Casual dining - walls were removed to create an open concept floor plan for kitchen, dining & living room spaces.
Exemple d'une très grande cuisine ouverte bord de mer en U et bois vieilli avec un évier encastré, un placard avec porte à panneau surélevé, un plan de travail en quartz modifié, une crédence beige, une crédence en travertin, un électroménager en acier inoxydable, un sol en travertin, 2 îlots, un sol beige et un plan de travail marron.
Exemple d'une très grande cuisine ouverte bord de mer en U et bois vieilli avec un évier encastré, un placard avec porte à panneau surélevé, un plan de travail en quartz modifié, une crédence beige, une crédence en travertin, un électroménager en acier inoxydable, un sol en travertin, 2 îlots, un sol beige et un plan de travail marron.
Idées déco de cuisines avec un plan de travail en quartz modifié et un plan de travail marron
7