Idées déco de cuisines avec un plan de travail en quartz modifié et un plan de travail marron
Trier par :
Budget
Trier par:Populaires du jour
141 - 160 sur 2 611 photos
1 sur 3
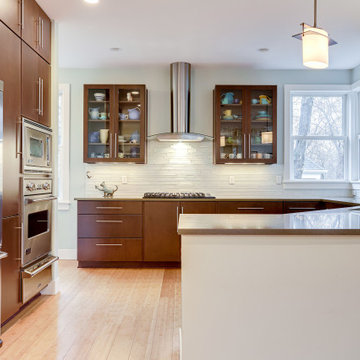
Réalisation d'une cuisine américaine design en U et bois brun avec un évier encastré, un placard à porte vitrée, un plan de travail en quartz modifié, une crédence blanche, une crédence en carreau briquette, un électroménager en acier inoxydable, un sol en bois brun, une péninsule, un sol marron et un plan de travail marron.
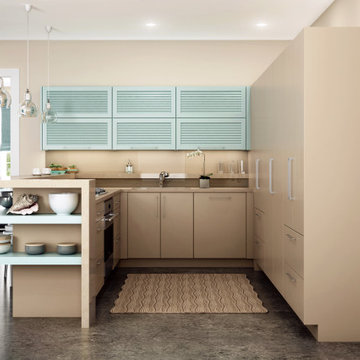
This fun, beach-inspired modern kitchen features Dura Supreme’s Frameless Bria Cabinetry with a combination of two Personal Paint Match finishes. The Chroma door style is shown in “Sandy Ridge” SW7535 paint and the Louvered Door is “Watery” SW6478 paint.
Request a FREE Dura Supreme Brochure Packet:
https://www.durasupreme.com/request-brochures/
Find a Dura Supreme Showroom near you today:
https://www.durasupreme.com/request-brochures
Want to become a Dura Supreme Dealer? Go to:
https://www.durasupreme.com/become-a-cabinet-dealer-request-form/
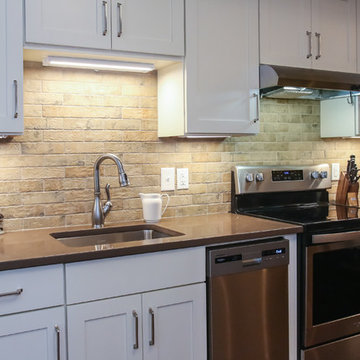
Basement In-Law Suite Addition
Idée de décoration pour une cuisine américaine linéaire tradition de taille moyenne avec un évier encastré, un placard à porte shaker, des portes de placard blanches, un plan de travail en quartz modifié, une crédence multicolore, une crédence en céramique, un électroménager en acier inoxydable, aucun îlot, un sol marron et un plan de travail marron.
Idée de décoration pour une cuisine américaine linéaire tradition de taille moyenne avec un évier encastré, un placard à porte shaker, des portes de placard blanches, un plan de travail en quartz modifié, une crédence multicolore, une crédence en céramique, un électroménager en acier inoxydable, aucun îlot, un sol marron et un plan de travail marron.
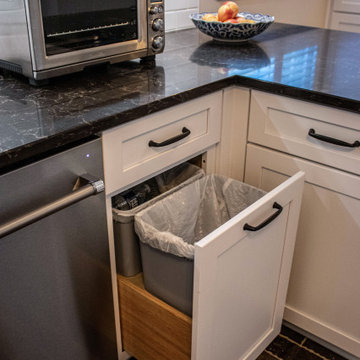
In this kitchen, Medallion cabinetry in the Potter’s Mill flat panel and Lancaster door style finished in Sea Salt classic paint with double spice inserts, wastebasket, super susan, tray dividers, cutlery divider.
On the countertop is Caesarstone Quartz Woodland color. The backsplash is Daltile Color Wheel collection 3x6 glazed ceramic tile Artic white subway tile. Two Feiss collection Harrow fixtures in Oil Rubbed Bronze and Edison style light bulbs. A Moen Genta faucet matte black, Miseno stainless steel sink, Insinkerator disposal. On the floor is Daltile Brickwork Corridor 4x8 brick look glazed porcelain tile for front entry, kitchen, powder room, pantry closet and back hallway.
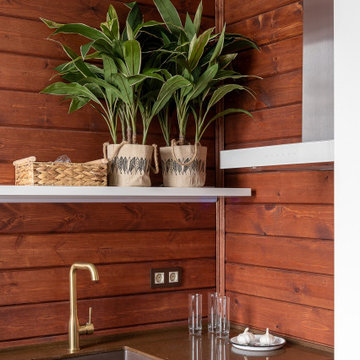
Красивый интерьер квартиры в аренду, выполненный в морском стиле.
Стены оформлены тонированной вагонкой и имеют красноватый оттенок. Особый шарм придает этой квартире стилизованная мебель и светильники - все напоминает нам уютную каюту.
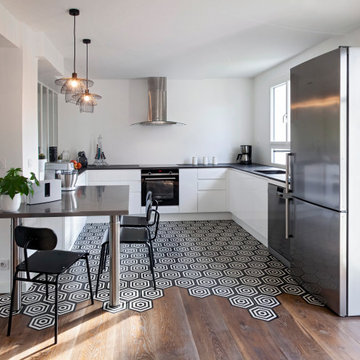
Le projet était de moderniser la cuisine en ouvrant le mur de gauche. Une cuisine épurée avec une touche de modernité. Le choix des clients s'est porté sur une verrière blanche et un sol en carreaux de ciment hexagonal très graphique. Les meubles sont en laque blanc et le plan de travail en Dekton.
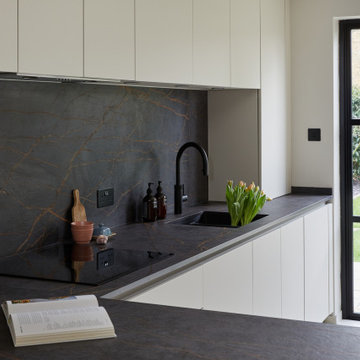
A lovely mix of materials in this long galley kitchen. The German manufactured handle less kitchen furniture is a mix of matt lacquer in light pepper grey and diamond oak effect. This has been coupled with a dramatic dark stone – Dekton Laurent, which has been used for the worktops and a full height stone backsplash. We’ve broken up the length with a small peninsular island to add interest, extra storage, more worktop space, and a seating area that overlooks the garden.
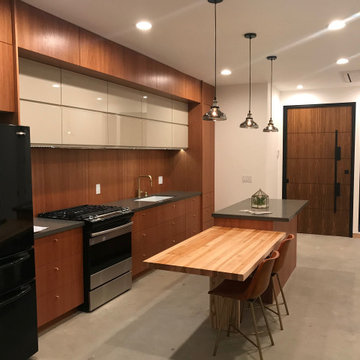
Idées déco pour une petite cuisine ouverte linéaire moderne en bois brun avec un placard à porte plane, un plan de travail en quartz modifié, une crédence en bois, un électroménager en acier inoxydable, sol en béton ciré, îlot, un sol gris et un plan de travail marron.
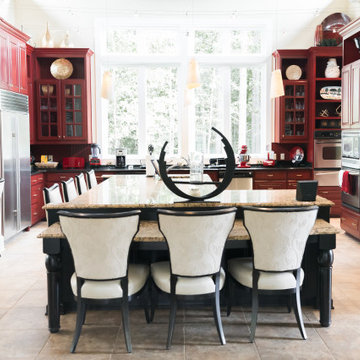
Idée de décoration pour une grande cuisine tradition en U fermée avec un placard avec porte à panneau surélevé, des portes de placard rouges, un plan de travail en quartz modifié, une crédence grise, une crédence en marbre, un électroménager en acier inoxydable, un sol en carrelage de céramique, îlot, un sol beige et un plan de travail marron.
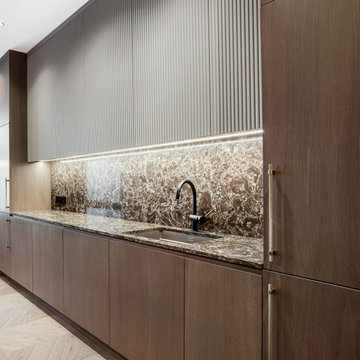
Hampshire’s caramel and brown shades with a hint of gold shimmer make it the perfect pairing for gold pendants and chocolate wood cabinetry in this warm, modern kitchen. Space by: MarmoArc
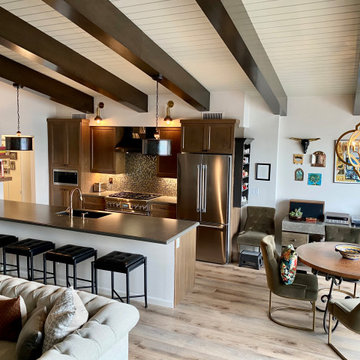
The open plan entry, kitchen, living, dining, with a whole wall of frameless folding doors highlighting the gorgeous harbor view is what dreams are made of. The space isn't large, but our design maximized every inch and brought the entire condo together. Our goal was to have a cohesive design throughout the whole house that was unique and special to our Client yet could be appreciated by anyone. Sparing no attention to detail, this Moroccan theme feels comfortable and fashionable all at the same time. The mixed metal finishes and warm wood cabinets and beams along with the sparkling backsplash and beautiful lighting and furniture pieces make this room a place to be remembered. Warm and inspiring, we don't want to leave this amazing space~
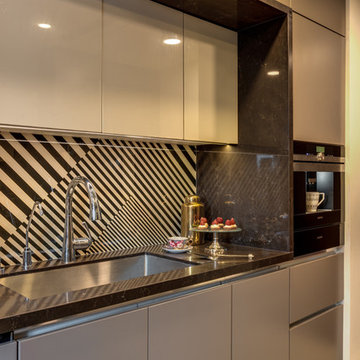
This 2,500 sq. ft luxury apartment in Mumbai has been created using timeless & global style. The design of the apartment's interiors utilizes elements from across the world & is a reflection of the client’s lifestyle.
The public & private zones of the residence use distinct colour &materials that define each space.The living area exhibits amodernstyle with its blush & light grey charcoal velvet sofas, statement wallpaper& an exclusive mauve ostrich feather floor lamp.The bar section is the focal feature of the living area with its 10 ft long counter & an aquarium right beneath. This section is the heart of the home in which the family spends a lot of time. The living area opens into the kitchen section which is a vision in gold with its surfaces being covered in gold mosaic work.The concealed media room utilizes a monochrome flooring with a custom blue wallpaper & a golden centre table.
The private sections of the residence stay true to the preferences of its owners. The master bedroom displays a warmambiance with its wooden flooring & a designer bed back installation. The daughter's bedroom has feminine design elements like the rose wallpaper bed back, a motorized round bed & an overall pink and white colour scheme.
This home blends comfort & aesthetics to result in a space that is unique & inviting.
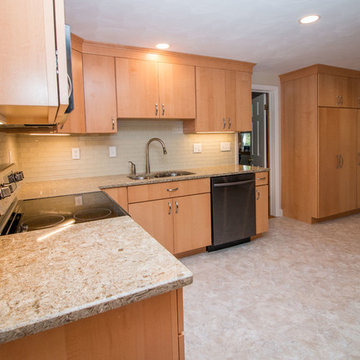
This Kitchen was designed by Nicole in our Windham showroom. This kitchen remodel features Cabico Essence Cabinets with Maple wood Granita (Slab) door style with Roma (Light Brown) stain finish. It also features Cambria Quartz countertop with Berkley color and Bevel Edge. The floor is Alterna 12x12 Durango collection with bleached sand color. The backsplash is 2x6 Element color with sand color and Laticrete Antique White grout. Other features include Kohler stainless steel faucet, Elkay stainless steel sink and Amerock Satin Nickel handles.
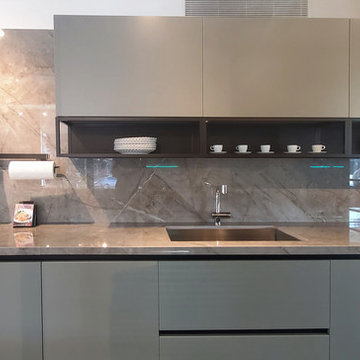
View of kitchen cabinets,
Feature shown: undercabinet shelf and lighting,
Gorgeous Italian kitchen!
Base Cabinets: Arredo3 - Olive matte lacquered cabinets
Tall Cabinets: Arredo3 - Olive matte lacquered cabinets and glass door tall units
Wall panel system and accessories - Arredo3
Countertop: Dekton
Sink: Blanco under-mount sink
Fixtures: Gessi Faucet
Appliances:
- Smeg cooktop, oven, and steam oven
- Smeg refrigerator
- Smeg blender and citrus juicer
- Smeg panel-ready dishwasher
- Liebherr panel-ready refrigerator (30")
- Zephyr range hood
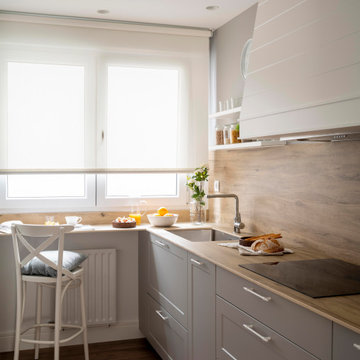
Proyecto de decoración de reforma integral de vivienda: Sube Interiorismo, Bilbao.
Fotografía Erlantz Biderbost
Inspiration pour une petite cuisine encastrable traditionnelle en L fermée avec un évier encastré, un placard avec porte à panneau surélevé, des portes de placard grises, un plan de travail en quartz modifié, une crédence marron, une crédence en quartz modifié, parquet clair, aucun îlot, un sol marron et un plan de travail marron.
Inspiration pour une petite cuisine encastrable traditionnelle en L fermée avec un évier encastré, un placard avec porte à panneau surélevé, des portes de placard grises, un plan de travail en quartz modifié, une crédence marron, une crédence en quartz modifié, parquet clair, aucun îlot, un sol marron et un plan de travail marron.

Cette photo montre une grande cuisine américaine grise et blanche chic en L avec un évier 2 bacs, un placard avec porte à panneau encastré, des portes de placard grises, un plan de travail en quartz modifié, une crédence beige, une crédence en carreau de porcelaine, un électroménager noir, sol en stratifié, aucun îlot, un sol marron, un plan de travail marron et poutres apparentes.
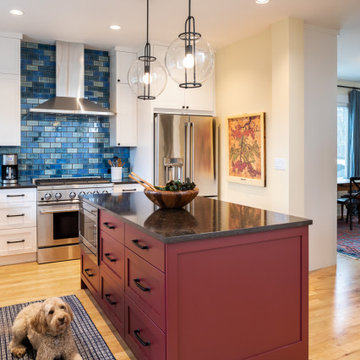
Inspiration pour une cuisine américaine traditionnelle en L de taille moyenne avec un évier encastré, un placard à porte shaker, des portes de placard blanches, un plan de travail en quartz modifié, une crédence bleue, une crédence en carreau de porcelaine, un électroménager en acier inoxydable, parquet clair, îlot, un sol jaune et un plan de travail marron.

Kitchen Perimeter Cabinetry to be Brookhaven I; Door style to be Vista Plastic; Finish to be Vertical Boardwalk High Pressured laminate; Interior to be White Vinyl; Hardware to be Inset Integrated Hardware from Brookhaven.
Kitchen Refrigerator Oven Wall Cabinetry to be Brookhaven I; Door style to be Vista Veneer; Finish to be Java on Cherry; Interior to be White Vinyl; Hardware to be Inset Integrated Hardware from Brookhaven.
Kitchen Island Cabinetry to be Brookhaven I; Door style to be Vista Plastic; Finish to be Vertical Gulf Shores High Pressured laminate; Interior to be White Vinyl; Hardware to be Inset Integrated Hardware from Brookhaven.
NOTE: Where Back painted glass is noted, finish is to be Matte White.
Kitchen Perimeter and Oven Wall countertops to be 3cm Caesarstone London Grey with 1 UM sink cut outs, eased edge and no backsplash.
Kitchen Island countertop to be 3cm Caesarstone Raven with 1 UM sink cut outs, eased edge and no backsplash.
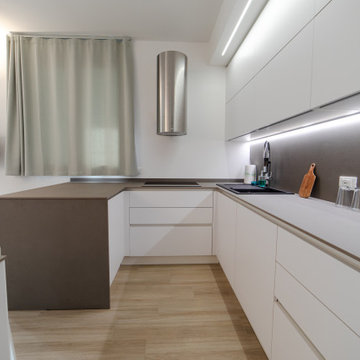
Cucina angolare con Snack e sgabelli, cappa a vista in acciaio Falmec, frigo e forno da incasso in colonna, piano per cucina/penisola/tavolo in laminam, luci led nel controsoffitto e sotto ai pensili per una cucina elegante e performante e molto funzionale
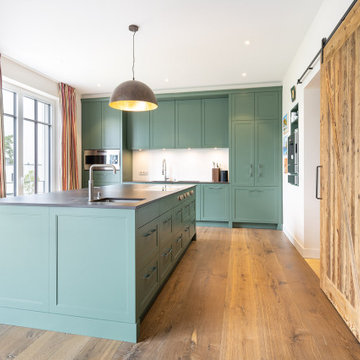
Die feine englische Landhausküche! Bei dieser luxuriösen BEER Shaker-Küche, sind alle Linien klar, schlicht und funktional gehalten. Dadurch sind Küchen im Shaker-Stil äußerst zeitlos und wirken auch in modernsten Wohnungen und Häusern nicht fehl am Platz. Im Vergleich zu einer klassischen, englischen Landhausküche wird hier auf Ornamente, Schnörkel und Verzierungen verzichtet. Der Fokus liegt vielmehr auf der Funktionalität der Küche. Als Material kommt überwiegend heimisches, massives Holz zum Einsatz. Knöpfe und Haken sind aus Metall.
Idées déco de cuisines avec un plan de travail en quartz modifié et un plan de travail marron
8