Idées déco de cuisines avec un plan de travail en terrazzo
Trier par :
Budget
Trier par:Populaires du jour
101 - 120 sur 1 408 photos
1 sur 3
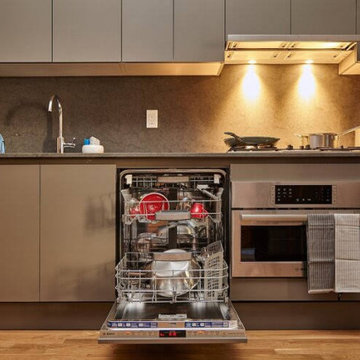
This is 8,000 square foot brownstone "gut" renovation project with a garden located in Hamilton Heights. All Renovation Construction renovated this late 19th century landmark brownstone into seven residential units for developer committed to upper Manhattan. The structure was erected as a member of the so-called “boudoir houses” on St. Nicholas Avenue. It is landmarked in the Harlem - Sugar Hill Historic District.
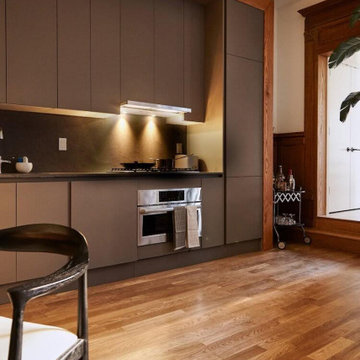
This is 8,000 square foot brownstone "gut" renovation project with a garden located in Hamilton Heights. All Renovation Construction renovated this late 19th century landmark brownstone into seven residential units for developer committed to upper Manhattan. The structure was erected as a member of the so-called “boudoir houses” on St. Nicholas Avenue. It is landmarked in the Harlem - Sugar Hill Historic District.
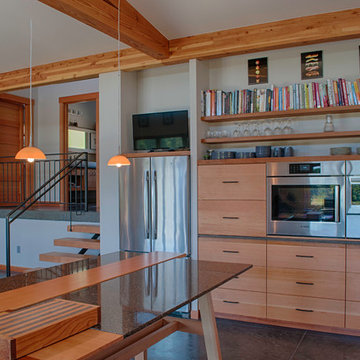
Open Kitchen with one wall dedicated to appliances and built in cabinetry.
Idées déco pour une grande cuisine ouverte contemporaine en L et bois brun avec un évier encastré, un placard à porte plane, un plan de travail en terrazzo, un électroménager en acier inoxydable, parquet clair et îlot.
Idées déco pour une grande cuisine ouverte contemporaine en L et bois brun avec un évier encastré, un placard à porte plane, un plan de travail en terrazzo, un électroménager en acier inoxydable, parquet clair et îlot.
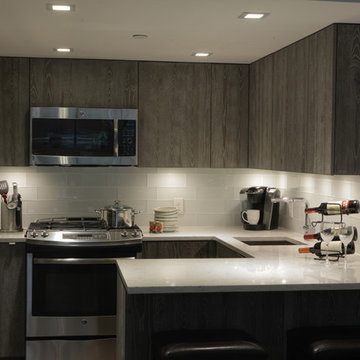
Cette image montre une cuisine design en U fermée et de taille moyenne avec un évier encastré, un placard à porte plane, des portes de placard grises, un plan de travail en terrazzo, une crédence blanche, une crédence en carreau de verre, un électroménager en acier inoxydable et une péninsule.
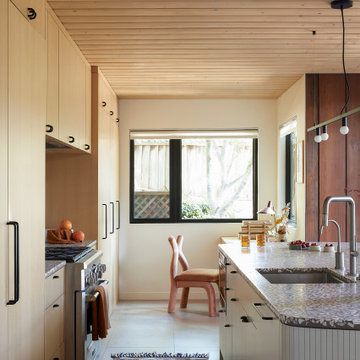
This 1960s home was in original condition and badly in need of some functional and cosmetic updates. We opened up the great room into an open concept space, converted the half bathroom downstairs into a full bath, and updated finishes all throughout with finishes that felt period-appropriate and reflective of the owner's Asian heritage.
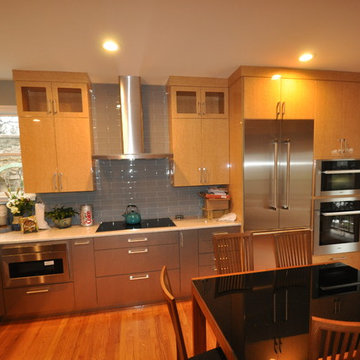
Réalisation d'une cuisine ouverte design en U et bois clair de taille moyenne avec un évier posé, un placard à porte plane, un plan de travail en terrazzo, une crédence en carrelage métro, un électroménager en acier inoxydable, un sol en bois brun, une péninsule et une crédence grise.

Cette photo montre une grande cuisine américaine scandinave en L et bois clair avec un placard à porte shaker, un plan de travail en terrazzo, un électroménager en acier inoxydable, un sol en carrelage de porcelaine, îlot, un sol gris, un plan de travail blanc et un plafond en bois.
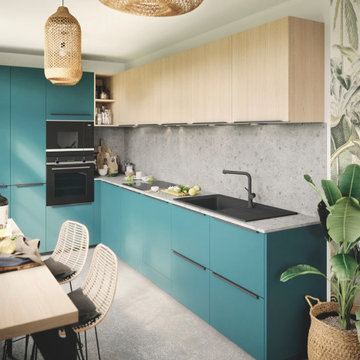
Cette photo montre une cuisine ouverte scandinave en L et bois clair avec un évier intégré, un plan de travail en terrazzo, une crédence grise, un électroménager noir et un plan de travail gris.
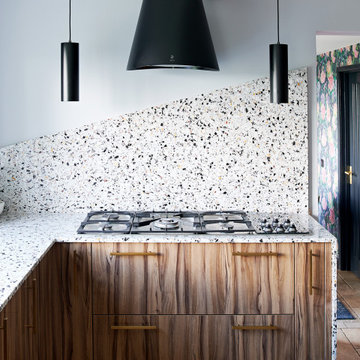
This Living Kitchen space in Purton was created for our clients by rethinking the space and building around some of the existing elements.
With the fantastic new terrazzo worktops from Diespeker & Co wrapped around the cabinets and removal of a wall to open up the living area
to the kitchen, we vastly improved the flow of the space, also
making it a more social space with the addition of the beautiful
Congnac Moxon Bokk leather Stools.
All of this is designed around the fantastic panoramic
views of the countryside from the large bi-fold
doors and windows.
Details like the walnut paneling and
Tala lamps create continuity with the
original kitchen cabinets and the dark
blue and brass running throughout
adds some real personality
and a touch of luxury.
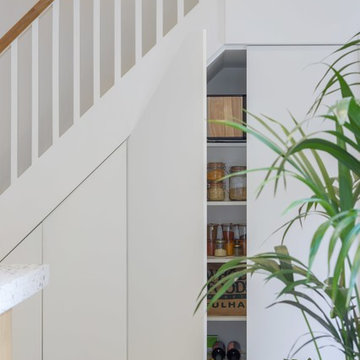
We had the awesome job of designing a one of a kind kitchen along with the rest entire lower ground floor space inside of this vast Victorian terrace just around the corner in London Fields.
Highlights include a huge & entirely bespoke designed, hand made kitchen. With savage band sawn and treated oak doors & hand poured Terrazzo worktops adding incredible character and texture to the epic space.

Versatility! What happen if you combine Agglotech Terrazzo with the stylish wood of a country kitchen?! Cozy, quiet, intimate: at home! Project: Private House City: Lithuania Color: SB 290 Calacatta Find more on our website www.ollinstone.com
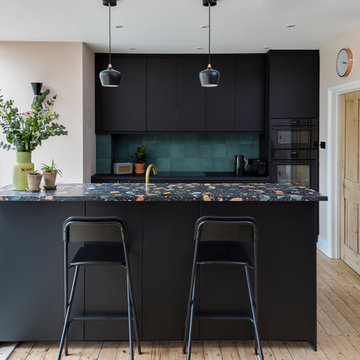
Chris Snook
Inspiration pour une cuisine nordique avec un placard à porte plane, des portes de placard noires, une crédence verte, un électroménager noir, parquet clair, îlot, un sol beige, un plan de travail multicolore et un plan de travail en terrazzo.
Inspiration pour une cuisine nordique avec un placard à porte plane, des portes de placard noires, une crédence verte, un électroménager noir, parquet clair, îlot, un sol beige, un plan de travail multicolore et un plan de travail en terrazzo.
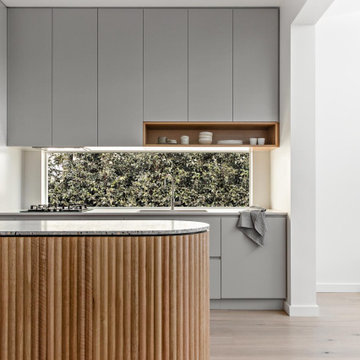
Exemple d'une petite cuisine américaine parallèle tendance avec un évier 2 bacs, des portes de placard grises, un plan de travail en terrazzo, un électroménager noir, parquet clair, îlot et un plan de travail gris.
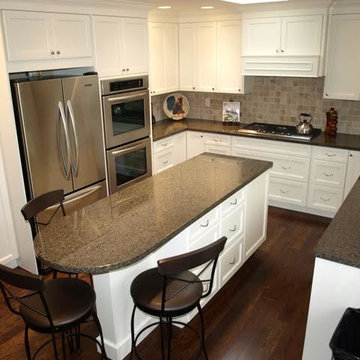
Idée de décoration pour une cuisine américaine tradition en U de taille moyenne avec un évier encastré, un placard avec porte à panneau encastré, des portes de placard blanches, un plan de travail en terrazzo, une crédence beige, une crédence en céramique, un électroménager en acier inoxydable, un sol en bois brun, îlot et un sol marron.
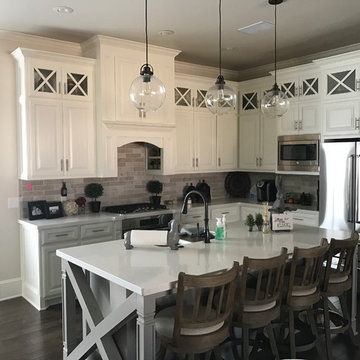
Inspiration pour une cuisine ouverte rustique en L de taille moyenne avec un placard avec porte à panneau surélevé, des portes de placard blanches, îlot, un plan de travail en terrazzo, une crédence grise, une crédence en carrelage de pierre, un électroménager en acier inoxydable, un évier 2 bacs, parquet foncé et un sol marron.
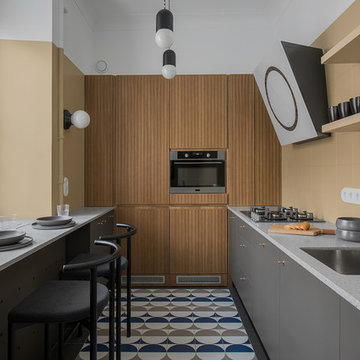
Дизайнер Татьяна Бо
Фотограф Ольга Мелекесцева
Inspiration pour une petite cuisine minimaliste en L fermée avec un évier encastré, un placard à porte plane, des portes de placard grises, une crédence beige, un électroménager en acier inoxydable, aucun îlot, un sol multicolore, un plan de travail gris et un plan de travail en terrazzo.
Inspiration pour une petite cuisine minimaliste en L fermée avec un évier encastré, un placard à porte plane, des portes de placard grises, une crédence beige, un électroménager en acier inoxydable, aucun îlot, un sol multicolore, un plan de travail gris et un plan de travail en terrazzo.

This Florida Gulf home is a project by DIY Network where they asked viewers to design a home and then they built it! Talk about giving a consumer what they want!
We were fortunate enough to have been picked to tile the kitchen--and our tile is everywhere! Using tile from countertop to ceiling is a great way to make a dramatic statement. But it's not the only dramatic statement--our monochromatic Moroccan Fish Scale tile provides a perfect, neutral backdrop to the bright pops of color throughout the kitchen. That gorgeous kitchen island is recycled copper from ships!
Overall, this is one kitchen we wouldn't mind having for ourselves.
Large Moroccan Fish Scale Tile - 130 White
Photos by: Christopher Shane
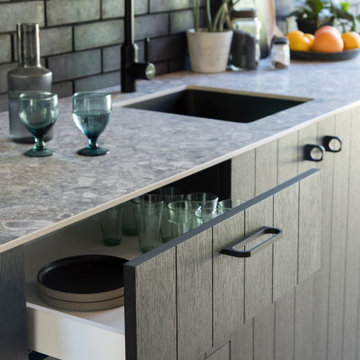
Black Smoked Oak cabinets with Black Aluminium Hardware: KING & KNIGHT Ring Pulls
Exemple d'une cuisine ouverte linéaire et grise et noire moderne avec un placard à porte plane, des portes de placard rose, un plan de travail en terrazzo et un plan de travail gris.
Exemple d'une cuisine ouverte linéaire et grise et noire moderne avec un placard à porte plane, des portes de placard rose, un plan de travail en terrazzo et un plan de travail gris.
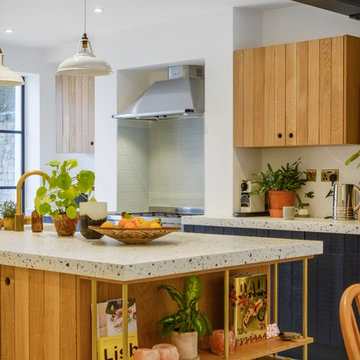
We had the awesome job of designing a one of a kind kitchen along with the rest entire lower ground floor space inside of this vast Victorian terrace just around the corner in London Fields.
Highlights include a huge & entirely bespoke designed, hand made kitchen. With savage band sawn and treated oak doors & hand poured Terrazzo worktops adding incredible character and texture to the epic space.
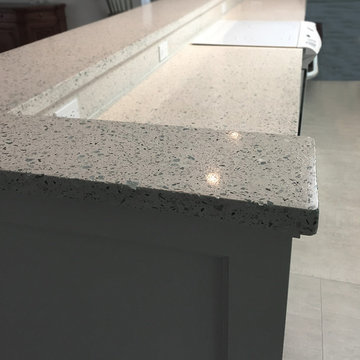
Réalisation d'une cuisine linéaire design de taille moyenne avec un évier de ferme, un placard à porte plane, des portes de placard blanches, un plan de travail en terrazzo, un électroménager blanc et îlot.
Idées déco de cuisines avec un plan de travail en terrazzo
6