Idées déco de cuisines avec un plan de travail en verre et îlot
Trier par :
Budget
Trier par:Populaires du jour
41 - 60 sur 1 673 photos
1 sur 3
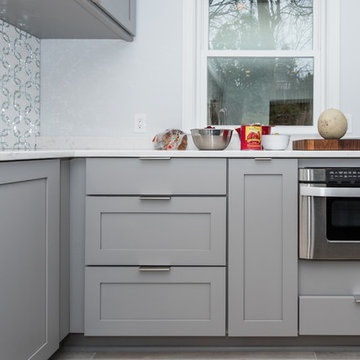
Creative window opening placed right into the interior of the kitchen, oven is magnificent.
Aménagement d'une cuisine américaine classique en L de taille moyenne avec un évier encastré, un placard à porte shaker, des portes de placard bleues, un plan de travail en verre, une crédence grise, une crédence en mosaïque, un électroménager en acier inoxydable, un sol en carrelage de porcelaine et îlot.
Aménagement d'une cuisine américaine classique en L de taille moyenne avec un évier encastré, un placard à porte shaker, des portes de placard bleues, un plan de travail en verre, une crédence grise, une crédence en mosaïque, un électroménager en acier inoxydable, un sol en carrelage de porcelaine et îlot.
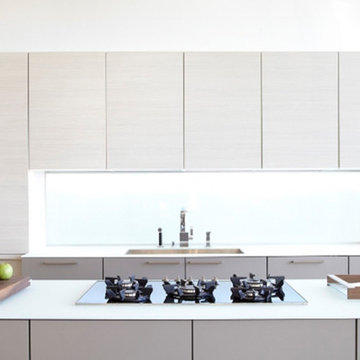
Idées déco pour une cuisine ouverte linéaire moderne en bois clair de taille moyenne avec un évier encastré, un placard à porte plane, un plan de travail en verre, une crédence en feuille de verre, un électroménager noir, parquet foncé et îlot.
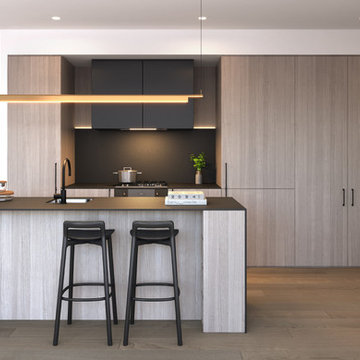
Cette photo montre une cuisine parallèle et encastrable tendance en bois clair de taille moyenne avec un évier encastré, un placard à porte plane, un plan de travail en verre, une crédence noire, un sol en bois brun, îlot et un sol marron.
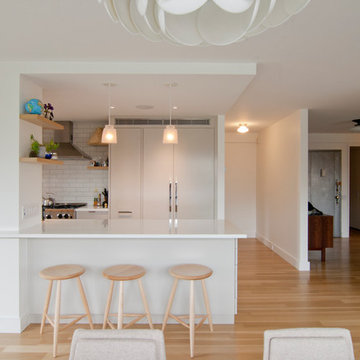
natural quarter sawn white oak flooring, farrow and ball elephants breath custom kitchen cabinets, integrated theramador refrigerator, pull out pantry, blue start range, heath ceramics subway tile white, maple wood stools, white glassos countertop, pendants from RBW, floating white oak shelves
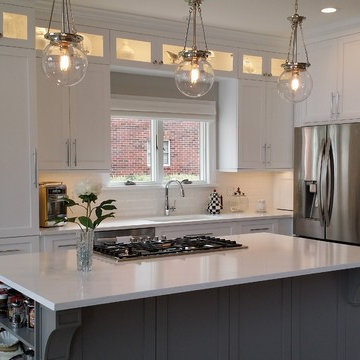
We remodeled this beautiful home on Lake Norman for some great repeat clients. Custom cabinets were made and the island is painted in SW Dovetail. Beveled subway tile backsplash, LED cabinet lighting, and new 12x24 tile floors. -Tony Pescho
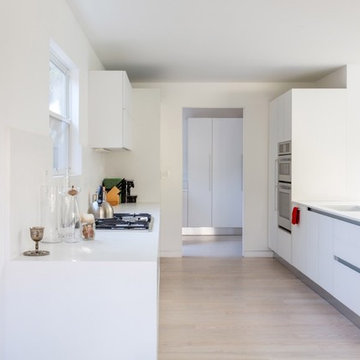
Aster cucine kitchen with backpainted glass doors.
Exemple d'une cuisine parallèle et encastrable moderne de taille moyenne avec un évier posé, un placard à porte vitrée, des portes de placard blanches, un plan de travail en verre, une crédence blanche, une crédence en feuille de verre, parquet clair et îlot.
Exemple d'une cuisine parallèle et encastrable moderne de taille moyenne avec un évier posé, un placard à porte vitrée, des portes de placard blanches, un plan de travail en verre, une crédence blanche, une crédence en feuille de verre, parquet clair et îlot.

Sutter Photographers
The Hardware Studio - hardware
Martinwood Cabinetry - millwork
Studio GlassWorks - glass countertop
Window Design Center - awning window
Nonn's Showplace - quartz, granite countertops
• The most difficult part of the project was figuring out all the technical details to install the glass counter-top, which would weigh about 300 pounds!
• One goal was to avoid seeing the cabinet supports through the glass. The glass itself proposed problems because it had a wavy texture and separate confetti glass that could be added to the bottom. Therefore, we needed to add something below it.
• A custom steel base was designed to carry the weight yet float the glass so you are able to see the beauty of the glass itself. A small 1/2 inch trim piece on the steel was added to accomplish this task.
• Once the steel was made, we took it to the glass distributor. We turned the very heavy base upside down, traced the 1/2 inch trim piece on a full size piece of paper, and sent it to the glass manufacturer.
• After this, the base was sent to a powder coater and the raw steel was transformed into a beautiful champagne color.
• In the meantime, the glass manufacturer molded a channel for the glass to rest that would suspend the glass 1/2 inch higher than the powder coated steel base.
• The glass manufacturer was instructed to make the top of the glass smooth so it would hold a plate without rocking; they added an extra layer of 1/4 inch glass after it was fired the first time to accomplish this.
• When the base was brought to the job site, the carpenter installed a thick 6 inch block of wood through the tile and into the floor joists. The hollow 6 inch square base of the steel table was glued and screwed into the wood. The base was leveled and ready for the top to arrive several days later.
• The glass installers put it over the base, and it fit PERFECTLY! (whew)
• The steel base is 3 inches smaller than the glass, creating a see-through effect around the entire perimeter of the kidney bean shape.
• The granite was then templated by using a
specialized camera that measured the curve of the glass. However, upon arrival, the fit was less than perfect. Thanks to a patient and skilled granite installer from Nonn's Showroom who spent several hours hand grinding and polishing the curve on site until it fit perfectly.
• A small bead of silicone between the granite and the glass was all that was needed to complete the perfect installation.
• With a few shims under the end of the granite, the top is perfectly level!
• Our client was extremely excited and very patient with the process because they trusted our abilities so that the end result would be spectacular.
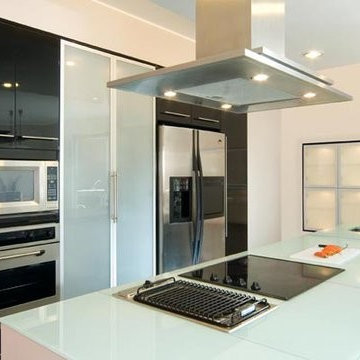
Inspiration pour une cuisine ouverte parallèle minimaliste de taille moyenne avec un évier encastré, un placard à porte plane, des portes de placard noires, un plan de travail en verre, un électroménager en acier inoxydable, îlot et sol en béton ciré.

Exemple d'une petite cuisine ouverte linéaire tendance avec un évier 1 bac, un placard à porte plane, des portes de placard grises, un plan de travail en verre, une crédence en mosaïque, un électroménager noir, un sol en carrelage de céramique, îlot, un sol beige, un plan de travail turquoise et un plafond à caissons.

Kitchen, Photos by Light Studies
Inspiration pour une très grande cuisine américaine traditionnelle en L avec un évier de ferme, un placard à porte shaker, des portes de placard blanches, un plan de travail en verre, une crédence verte, une crédence en carreau de ciment, un électroménager noir, îlot et un plan de travail blanc.
Inspiration pour une très grande cuisine américaine traditionnelle en L avec un évier de ferme, un placard à porte shaker, des portes de placard blanches, un plan de travail en verre, une crédence verte, une crédence en carreau de ciment, un électroménager noir, îlot et un plan de travail blanc.
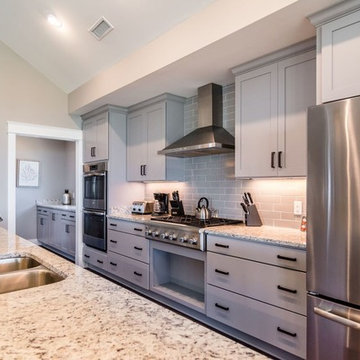
Idée de décoration pour une très grande cuisine ouverte marine en L avec un évier encastré, un placard à porte shaker, des portes de placard grises, un plan de travail en verre, une crédence grise, une crédence en carrelage métro, un électroménager en acier inoxydable, parquet foncé, îlot et un sol marron.
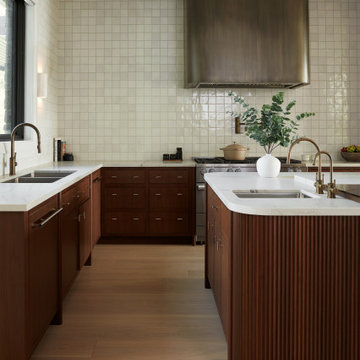
Step into culinary perfection with this rich walnut kitchen, adorned with a stunning brushed metal range hood that adds an industrial and distinctive flair. The serene tile backsplash provides a sleek canvas for the kitchen cabinets to shine, while the symmetrical layout, featuring two sinks and a panelled dishwasher, makes this kitchen a chef's dream. With face frame inset construction, the beauty of rich walnut wood, marble countertops, and unique ribbed detailing converge to create an impactful space that makes you feel truly inspired.
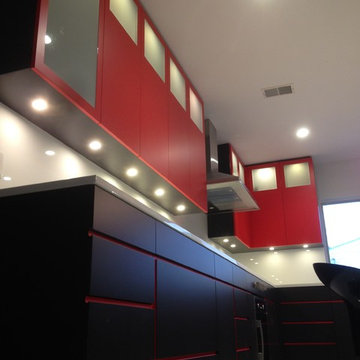
Idées déco pour une cuisine américaine moderne en L de taille moyenne avec un évier 2 bacs, un placard à porte plane, des portes de placard rouges, un plan de travail en verre, une crédence blanche, une crédence en feuille de verre, un électroménager en acier inoxydable et îlot.
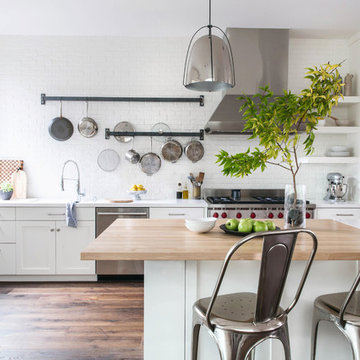
Réalisation d'une grande cuisine ouverte bohème en L avec un évier posé, un placard à porte shaker, des portes de placard blanches, un plan de travail en verre, une crédence blanche, une crédence en brique, un électroménager en acier inoxydable, un sol en bois brun, îlot et un plan de travail blanc.
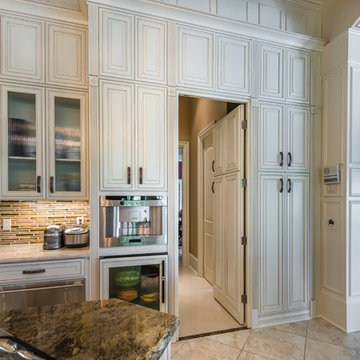
Inspiration pour une grande cuisine américaine traditionnelle en L avec un placard avec porte à panneau surélevé, des portes de placard blanches, un électroménager en acier inoxydable, îlot, un évier 2 bacs, un plan de travail en verre, une crédence multicolore, une crédence en carreau briquette et un sol en carrelage de porcelaine.
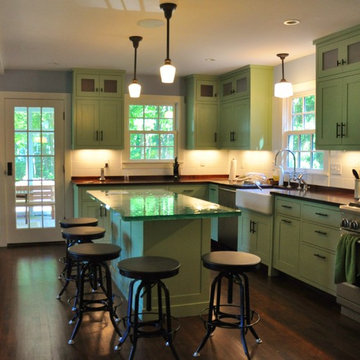
Will Calhoun - photo
Painted custom cabinets with natural maple interiors and sandblasted glass upper doors. The range is electric/propane. The floor is strip red oak with a semi dark stain. The top of the island is painted BM Nelson Blue to compliment the natural glass color of the island counter.
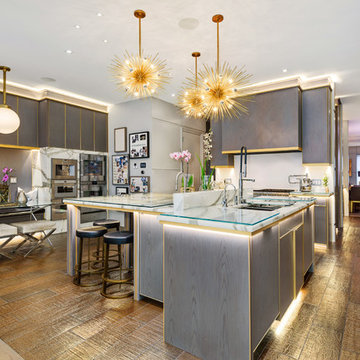
Cette photo montre une cuisine américaine tendance en U avec un évier 2 bacs, un placard à porte plane, des portes de placard grises, un plan de travail en verre, une crédence blanche, un sol en bois brun, îlot et un sol marron.
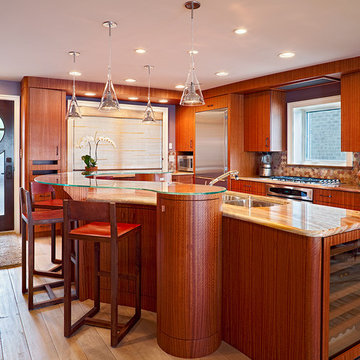
Cette image montre une grande cuisine design en bois brun et L avec un plan de travail en verre, un placard à porte plane, une crédence marron, un électroménager en acier inoxydable, un évier 2 bacs, une crédence en mosaïque, un sol en carrelage de porcelaine et îlot.
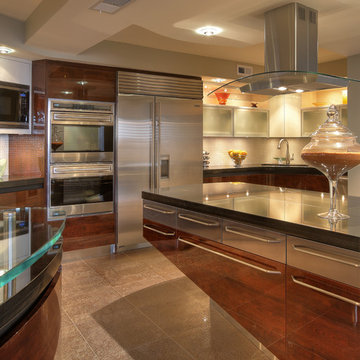
Exemple d'une très grande cuisine américaine tendance en bois foncé et U avec un évier encastré, un placard à porte vitrée, un plan de travail en verre, une crédence grise, une crédence en carreau de verre, un électroménager en acier inoxydable, carreaux de ciment au sol et îlot.

The Lake Forest Park Renovation is a top-to-bottom renovation of a 50's Northwest Contemporary house located 25 miles north of Seattle.
Photo: Benjamin Benschneider
Idées déco de cuisines avec un plan de travail en verre et îlot
3