Idées déco de cuisines avec un plan de travail en verre et îlot
Trier par :
Budget
Trier par:Populaires du jour
121 - 140 sur 1 673 photos
1 sur 3
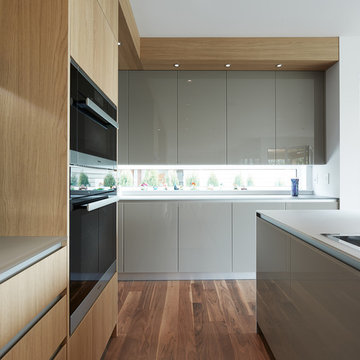
Chris Rollet
Inspiration pour une cuisine ouverte design en L et bois clair de taille moyenne avec un évier encastré, un placard à porte plane, un plan de travail en verre, une crédence grise, un électroménager en acier inoxydable, parquet foncé et îlot.
Inspiration pour une cuisine ouverte design en L et bois clair de taille moyenne avec un évier encastré, un placard à porte plane, un plan de travail en verre, une crédence grise, un électroménager en acier inoxydable, parquet foncé et îlot.

Steve Ryan
Cette image montre une cuisine ouverte parallèle design en bois brun de taille moyenne avec un évier 2 bacs, un placard à porte plane, un plan de travail en verre, une crédence miroir, un sol beige, un électroménager noir, îlot et un plan de travail gris.
Cette image montre une cuisine ouverte parallèle design en bois brun de taille moyenne avec un évier 2 bacs, un placard à porte plane, un plan de travail en verre, une crédence miroir, un sol beige, un électroménager noir, îlot et un plan de travail gris.
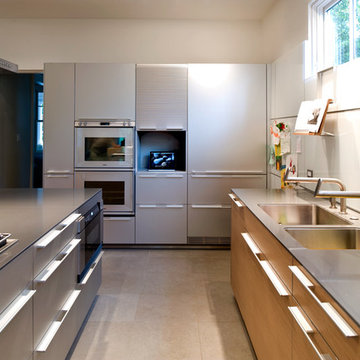
David Reeve Architectural Photography; This early 1910's stucco Cleveland Park house, located in the shadow of National Cathedral, has been transformed though a three-story addition and interior renovation with a modern touch. A sleek kitchen by Bulthaup, sheathed in oak, stainless steel, granite and glass sets the tone for the re-shaped Dining Room and new Family Room. This space spills out onto a screened porch and open deck. Upstairs, new and old come together in the Master Bedroom suite, which incorporates a wood, glass and stone bathroom.
Due to its age and condition, the house had to undergo significant repairs and reconstruction, including excavating for a full-height basement, repair and replacement of significant amounts of plaster and trim, and installation of new mechanical, electrical and plumbing systems.
This project was awarded the "Best of Architectural Spaces" by Washington SPACES magazine.
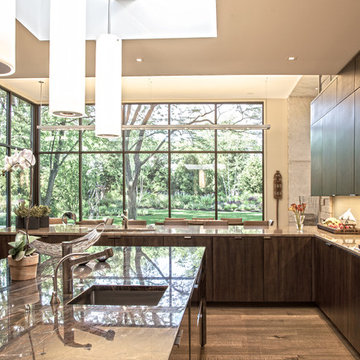
Cette image montre une grande cuisine américaine design en U et bois foncé avec un évier 1 bac, un placard à porte plane, un plan de travail en verre, une crédence beige, une crédence en carreau de verre, un électroménager en acier inoxydable, un sol en bois brun, îlot et un sol marron.
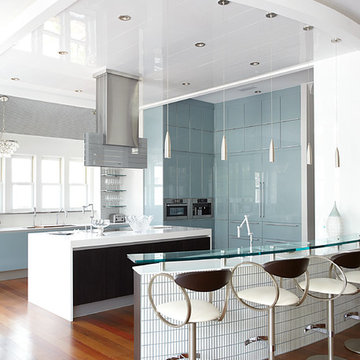
The island has a solid surface counter surface, which waterfalls to the floor on each side. This gives the island a custom, unique and modern feel.
Exemple d'une grande cuisine ouverte tendance en U avec un placard à porte plane, des portes de placard bleues, une crédence grise, un électroménager en acier inoxydable, un plan de travail en verre, parquet foncé, îlot, un sol marron et un évier encastré.
Exemple d'une grande cuisine ouverte tendance en U avec un placard à porte plane, des portes de placard bleues, une crédence grise, un électroménager en acier inoxydable, un plan de travail en verre, parquet foncé, îlot, un sol marron et un évier encastré.
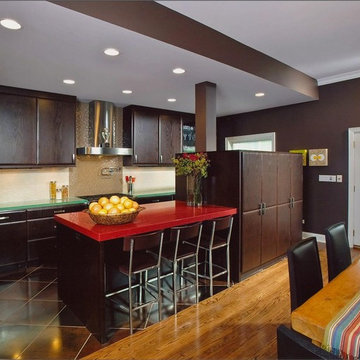
Idée de décoration pour une grande cuisine américaine design en L et bois foncé avec un électroménager en acier inoxydable, un évier posé, un plan de travail en verre, une crédence beige, une crédence en mosaïque, un sol en carrelage de porcelaine, îlot, un placard à porte plane et un plan de travail rouge.
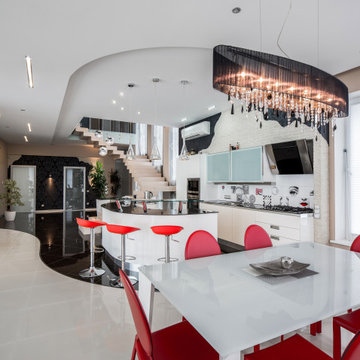
Cette image montre une grande cuisine américaine linéaire traditionnelle avec un évier encastré, un placard à porte plane, des portes de placard blanches, un plan de travail en verre, une crédence blanche, une crédence en céramique, un électroménager en acier inoxydable, un sol en carrelage de porcelaine, îlot, un sol blanc, plan de travail noir et un plafond décaissé.
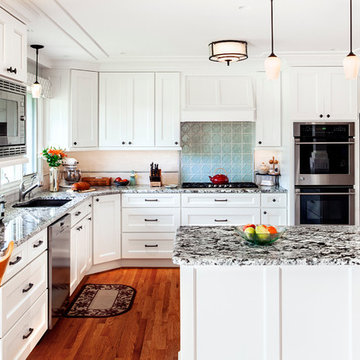
Photo Cred. Benjamin Jarosch
Idées déco pour une grande cuisine américaine classique en L avec un évier encastré, un placard à porte shaker, des portes de placard blanches, un plan de travail en verre, une crédence bleue, une crédence en céramique, un électroménager en acier inoxydable, un sol en bois brun, îlot et un sol marron.
Idées déco pour une grande cuisine américaine classique en L avec un évier encastré, un placard à porte shaker, des portes de placard blanches, un plan de travail en verre, une crédence bleue, une crédence en céramique, un électroménager en acier inoxydable, un sol en bois brun, îlot et un sol marron.
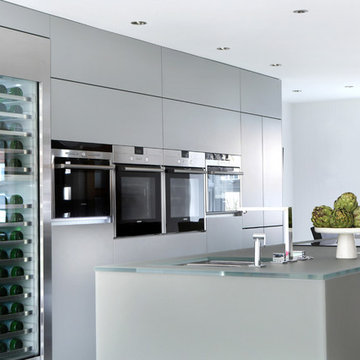
The kitchen was designed to give a real wow factor. A dramatic 3.7m long central island wrapped in statement dove grey frosted glass was installed and under lit with LED strips. The island houses the double sink, with waste disposer, water softener, pop up sockets, induction hob with downdraft extractor and a breakfast bar at one end. An impressive bank of tall units sits against the back wall with 2 ovens, microwave, steam oven and a large wine fridge. At one end there are pocket doors that fold back to reveal, toaster, mixer and all paraphernalia that usually clutter the worktop. This can be closed when not required, keeping the look sleek and visually pure.
Photography : Alex Maguire Photography.
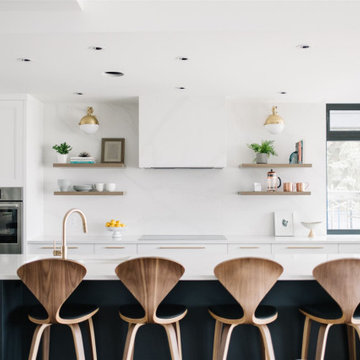
Cette image montre une grande cuisine ouverte encastrable design en L avec un évier encastré, un placard à porte shaker, des portes de placard blanches, un plan de travail en verre, une crédence blanche, une crédence en quartz modifié, un sol en bois brun, îlot et un plan de travail blanc.
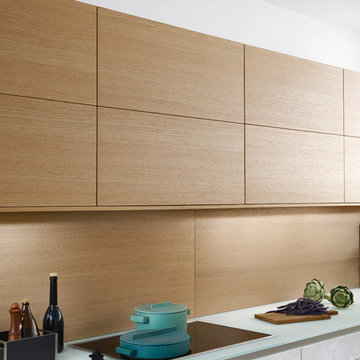
Idées déco pour une cuisine ouverte parallèle moderne de taille moyenne avec un évier encastré, un placard à porte plane, des portes de placard blanches, un plan de travail en verre, un électroménager en acier inoxydable, sol en béton ciré et îlot.
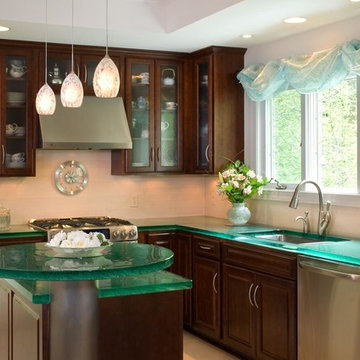
Some kitchens that were remodeled using cabinet refacing.
Aménagement d'une cuisine américaine contemporaine en L et bois brun avec un évier posé, un électroménager en acier inoxydable, îlot, un placard à porte vitrée, un plan de travail en verre et un plan de travail vert.
Aménagement d'une cuisine américaine contemporaine en L et bois brun avec un évier posé, un électroménager en acier inoxydable, îlot, un placard à porte vitrée, un plan de travail en verre et un plan de travail vert.
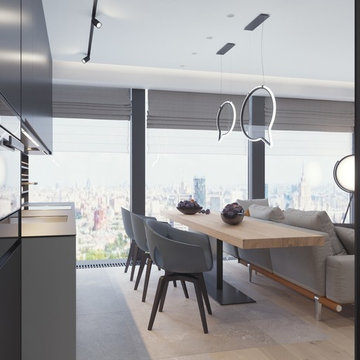
Idées déco pour une cuisine moderne en L de taille moyenne avec un évier intégré, des portes de placard noires, un plan de travail en verre, un électroménager noir, un sol en marbre, îlot, un sol gris et un plan de travail gris.
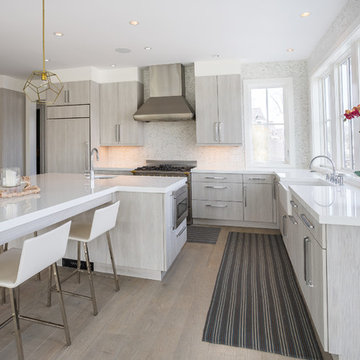
This beautiful contemporary style kitchen is crafted with brookhaven textured laminate cabinetry, glassos countertops, and a chevron mosaic backsplash.
Designed by Iris Michaels.
Photography: Jaime Martorano
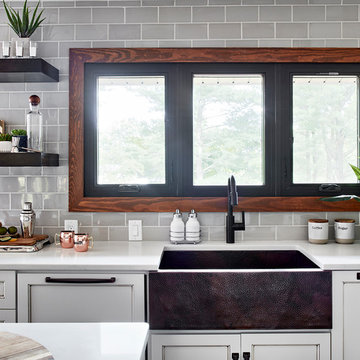
Cette photo montre une cuisine américaine encastrable montagne en U de taille moyenne avec un évier de ferme, un placard avec porte à panneau encastré, des portes de placard blanches, un plan de travail en verre, une crédence grise, une crédence en carreau de verre, un sol en bois brun, îlot, un sol marron et un plan de travail blanc.
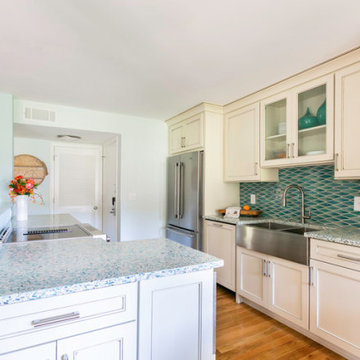
Cette image montre une petite cuisine américaine parallèle marine avec un évier de ferme, un placard à porte affleurante, des portes de placard beiges, un plan de travail en verre, une crédence bleue, une crédence en céramique, un électroménager en acier inoxydable, un sol en bois brun, îlot et un plan de travail multicolore.
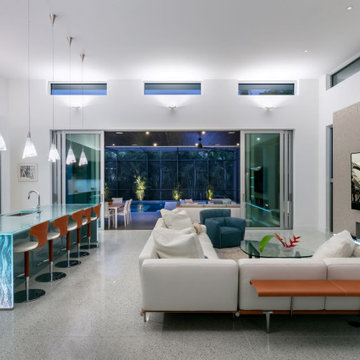
Cette image montre une cuisine ouverte parallèle minimaliste de taille moyenne avec un évier encastré, un placard à porte plane, des portes de placard bleues, un plan de travail en verre, une crédence blanche, une crédence en céramique, un électroménager en acier inoxydable, un sol en terrazzo, îlot, un sol multicolore et un plan de travail bleu.
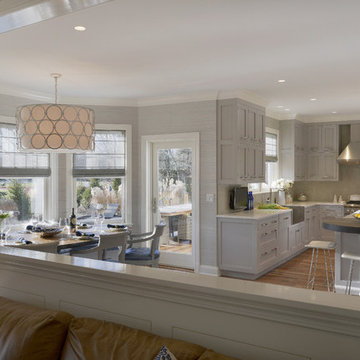
This expansive traditional kitchen by senior designer, Randy O'Kane features Bilotta Collection cabinets in a mix of rift cut white ash with a stain for both the tall and the wall cabinets and Smoke Embers paint for the base cabinets. The perimeter wall cabinets are double-stacked for extra storage. Countertops, supplied by Amendola Marble, are Bianco Specchio, a white glass, and the backsplash is limestone. The custom table off the island is wide planked stained wood on a base of blackened stainless steel by Brooks Custom, perfect for eating casual meals. Off to the side is a larger dining area with a custom banquette. Brooks Custom also supplied the stainless steel farmhouse sink below the window. There is a secondary prep sink at the island. The faucets are by Dornbracht and appliances are a mix of Sub-Zero and Wolf. Designer: Randy O’Kane. Photo Credit: Peter Krupenye
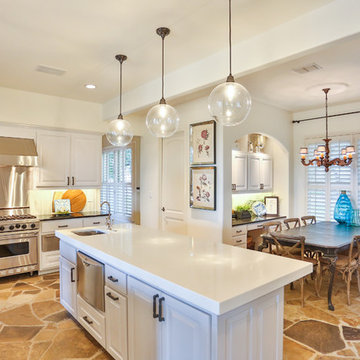
This large and bright kitchen was rethought from a dark cabinet, dark counter top and closed in feel. First the large separating wall from the kitchen into the back hallway overlooking the pool was reduced in height to allow light to spill into the room all day long. Navy Cabinets were repalinted white and the island was updated to a light grey. Absolute black counter tops were left on the perimeter cabinets but the center island and sink area were resurfaced in Cambria Ella. A apron front sign with Newport Brass bridge faucet was installed to accent the area. New pendant lights over the island and retro barstools complete the look. New undercabinet lighting, lighted cabinets and new recessed lighting finished out the kitchen in a new clean bright and welcoming room. Perfect for the grandkids to be in.
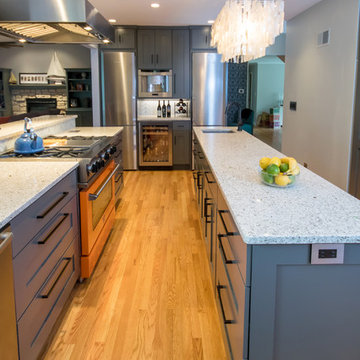
Inspiration pour une cuisine minimaliste de taille moyenne avec un évier 1 bac, un placard à porte plane, des portes de placard grises, un plan de travail en verre, une crédence blanche, une crédence en carreau de verre, un électroménager en acier inoxydable, un sol en bois brun et îlot.
Idées déco de cuisines avec un plan de travail en verre et îlot
7