Idées déco de cuisines avec un plan de travail en verre et îlot
Trier par :
Budget
Trier par:Populaires du jour
61 - 80 sur 1 673 photos
1 sur 3
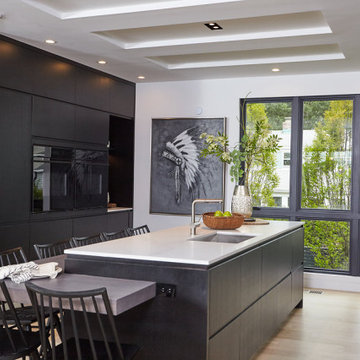
Modern black and white kitchen
Idée de décoration pour une cuisine ouverte parallèle minimaliste de taille moyenne avec un évier encastré, un placard à porte plane, des portes de placard noires, un plan de travail en verre, une crédence blanche, une crédence en dalle de pierre, un électroménager noir, parquet clair, îlot, un sol beige, un plan de travail blanc et un plafond à caissons.
Idée de décoration pour une cuisine ouverte parallèle minimaliste de taille moyenne avec un évier encastré, un placard à porte plane, des portes de placard noires, un plan de travail en verre, une crédence blanche, une crédence en dalle de pierre, un électroménager noir, parquet clair, îlot, un sol beige, un plan de travail blanc et un plafond à caissons.
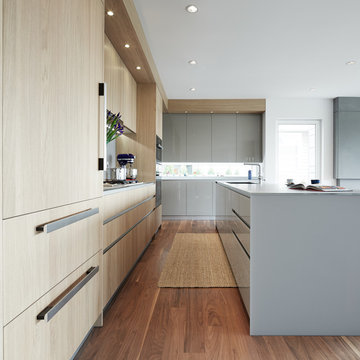
Chris Rollet
Réalisation d'une cuisine ouverte design en L et bois clair de taille moyenne avec un évier encastré, un placard à porte plane, parquet foncé, îlot, un plan de travail en verre, une crédence grise et un électroménager en acier inoxydable.
Réalisation d'une cuisine ouverte design en L et bois clair de taille moyenne avec un évier encastré, un placard à porte plane, parquet foncé, îlot, un plan de travail en verre, une crédence grise et un électroménager en acier inoxydable.

Lind-Cummings Design Photography
Aménagement d'une grande cuisine américaine classique en L avec un évier 1 bac, un plan de travail en verre, un sol en bois brun, un sol marron, des portes de placard bleues, une crédence blanche, îlot, un placard à porte plane et un plan de travail bleu.
Aménagement d'une grande cuisine américaine classique en L avec un évier 1 bac, un plan de travail en verre, un sol en bois brun, un sol marron, des portes de placard bleues, une crédence blanche, îlot, un placard à porte plane et un plan de travail bleu.
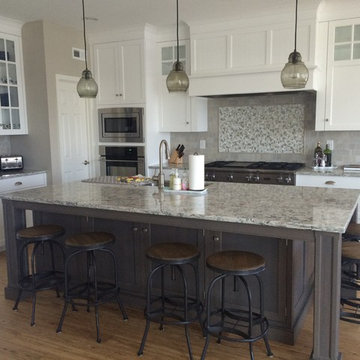
Cette photo montre une cuisine bord de mer en L fermée et de taille moyenne avec un évier encastré, un placard à porte shaker, des portes de placard blanches, un plan de travail en verre, une crédence multicolore, une crédence en mosaïque, un électroménager en acier inoxydable, un sol en bois brun et îlot.

This small penthouse apartment was given a wonderful nook space by creating a half moon glass bar height table perched above the cooktop island, supported with standoffs and a custom 'cigarette' base of wenge veneer. Custom swivel barstools with nickel footrests top off the fabulous spot, with swarovski crystal pendants creating both light and a bit of glamour above.
Photo: JIm Doyle
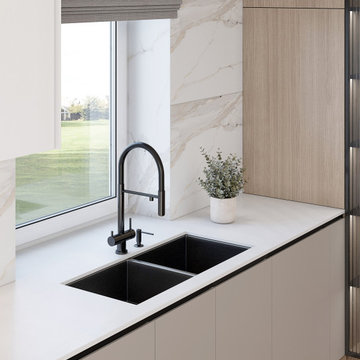
Cette photo montre une cuisine ouverte linéaire et blanche et bois tendance de taille moyenne avec un évier 2 bacs, un placard à porte plane, des portes de placard beiges, un plan de travail en verre, une crédence beige, une crédence en marbre, un électroménager en acier inoxydable, sol en stratifié, îlot, un sol beige et un plan de travail beige.
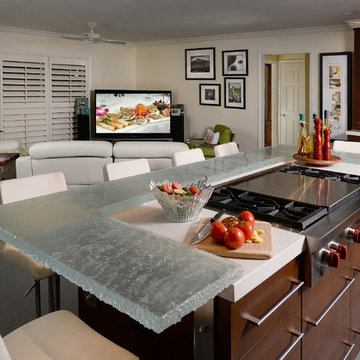
Rob Downey Photography
Cette image montre une cuisine américaine parallèle design en bois foncé de taille moyenne avec un évier encastré, un placard à porte plane, un plan de travail en verre, une crédence multicolore, une crédence en dalle de pierre, un électroménager en acier inoxydable, un sol en carrelage de porcelaine et îlot.
Cette image montre une cuisine américaine parallèle design en bois foncé de taille moyenne avec un évier encastré, un placard à porte plane, un plan de travail en verre, une crédence multicolore, une crédence en dalle de pierre, un électroménager en acier inoxydable, un sol en carrelage de porcelaine et îlot.
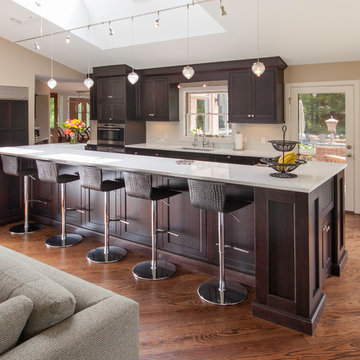
Sanders PhotoGraFX
Inspiration pour une grande cuisine américaine parallèle craftsman en bois foncé avec un évier encastré, un placard à porte affleurante, un plan de travail en verre, une crédence beige, une crédence en céramique, un électroménager en acier inoxydable, un sol en bois brun et îlot.
Inspiration pour une grande cuisine américaine parallèle craftsman en bois foncé avec un évier encastré, un placard à porte affleurante, un plan de travail en verre, une crédence beige, une crédence en céramique, un électroménager en acier inoxydable, un sol en bois brun et îlot.

Maximize your kitchen storage and efficiency with this small-kitchen design and space-saving design hacks.
Open shelves are extremely functional and make it so much easier to access dishes and glasses.
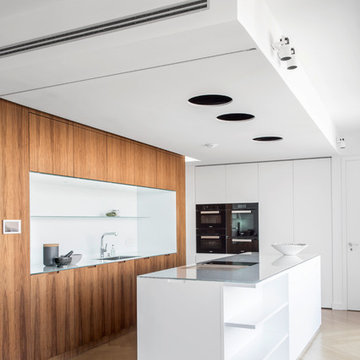
Fotograf: Jens Bösenberg http://jensboesenberg.de
Idées déco pour une cuisine linéaire et bicolore moderne avec un évier posé, un placard à porte plane, des portes de placard blanches, un plan de travail en verre, une crédence blanche, un électroménager noir, parquet clair et îlot.
Idées déco pour une cuisine linéaire et bicolore moderne avec un évier posé, un placard à porte plane, des portes de placard blanches, un plan de travail en verre, une crédence blanche, un électroménager noir, parquet clair et îlot.
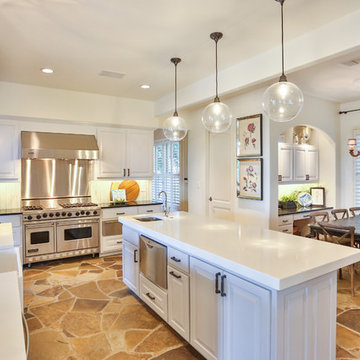
This large and bright kitchen was rethought from a dark cabinet, dark counter top and closed in feel. First the large separating wall from the kitchen into the back hallway overlooking the pool was reduced in height to allow light to spill into the room all day long. Navy Cabinets were repalinted white and the island was updated to a light grey. Absolute black counter tops were left on the perimeter cabinets but the center island and sink area were resurfaced in Cambria Ella. A apron front sign with Newport Brass bridge faucet was installed to accent the area. New pendant lights over the island and retro barstools complete the look. New undercabinet lighting, lighted cabinets and new recessed lighting finished out the kitchen in a new clean bright and welcoming room. Perfect for the grandkids to be in.
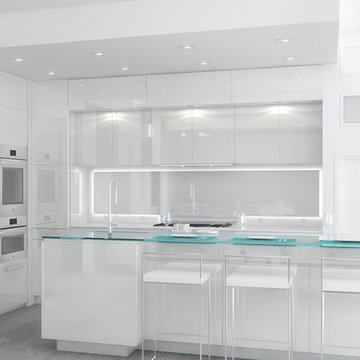
Cette photo montre une grande cuisine américaine moderne en L avec un évier encastré, un placard à porte plane, des portes de placard blanches, un plan de travail en verre, une crédence blanche, une crédence en feuille de verre, un électroménager blanc, un sol en bois brun et îlot.
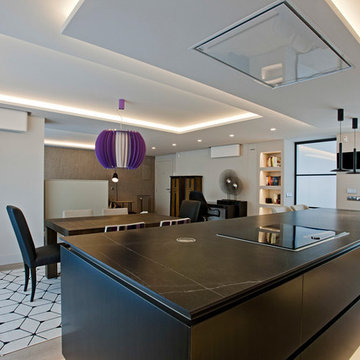
Los clientes de este ático confirmaron en nosotros para unir dos viviendas en una reforma integral 100% loft47.
Esta vivienda de carácter eclético se divide en dos zonas diferenciadas, la zona living y la zona noche. La zona living, un espacio completamente abierto, se encuentra presidido por una gran isla donde se combinan lacas metalizadas con una elegante encimera en porcelánico negro. La zona noche y la zona living se encuentra conectado por un pasillo con puertas en carpintería metálica. En la zona noche destacan las puertas correderas de suelo a techo, así como el cuidado diseño del baño de la habitación de matrimonio con detalles de grifería empotrada en negro, y mampara en cristal fumé.
Ambas zonas quedan enmarcadas por dos grandes terrazas, donde la familia podrá disfrutar de esta nueva casa diseñada completamente a sus necesidades
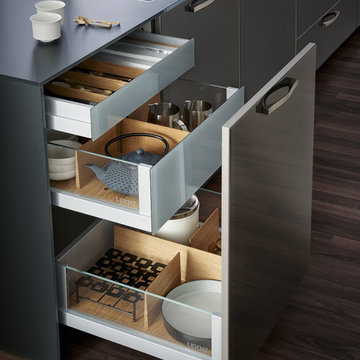
A very elegant ensemble in dark shades.
The focus is on the functional run,
attached to the wall, with elements of different
depths and materials – a different,
rhythmic kitchen architecture. The highgrade
genuine wood with its characterful
structure is a fine touch – and also
features on the high-class inside.
The striking L-shaped arrangement of the
units is not just a bold eye-catcher – it
also defines priorities. Because inside,
everything that is required frequently is
stowed away but always easily accessible.
A closer look reveals the subtle interplay
of top-quality surfaces: frosted glass
contrasts with elegant lacquer, a discreet
metal look with warm wood.
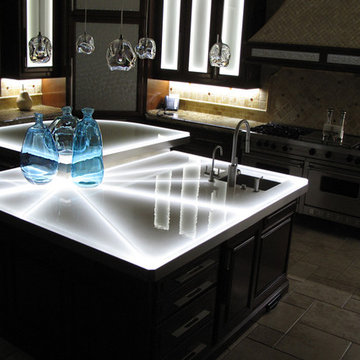
This is not your typical glass counter top. Cast Glass Images has a custom glass application that they call their "Bubble Fusion Series". It is a custom fused glass technique that incorporates tiny air bubble inclusions. Standard and custom colors are available. The color featured is "Crystal Clear" even though it looks like a white countertop. Cast Glass Images also provided the custom hardware and custom lighting for this kitchen counter top. Glass counter tops provide a sleek, sophisticated look to any kitchen!
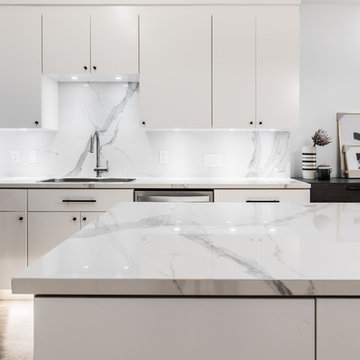
Renowned Cabinetry designed to maximize aesthetics, storage, and versatility with built-in wine cooler paired FLOORNATION Luxury Vinyl Flooring gives this kitchen a modern sleek and open look.
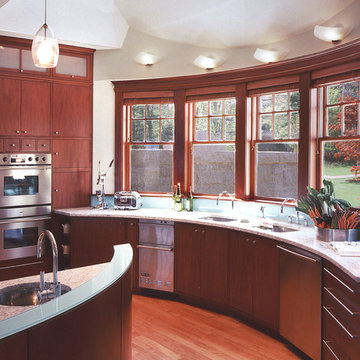
Idées déco pour une cuisine moderne en L et bois brun de taille moyenne avec un placard à porte plane, un plan de travail en verre, une crédence bleue, un électroménager en acier inoxydable, un sol en bois brun, îlot et un sol marron.
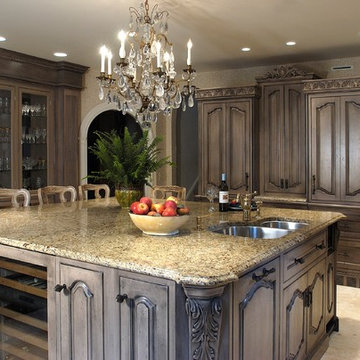
Aménagement d'une très grande cuisine encastrable classique en U et bois foncé fermée avec un évier 2 bacs, un sol en travertin, un sol beige, un placard avec porte à panneau surélevé, un plan de travail en verre, une crédence beige, une crédence en carrelage de pierre et îlot.

Increation
Inspiration pour une cuisine nordique en L de taille moyenne avec un placard à porte plane, des portes de placard blanches, un plan de travail en verre, une crédence bleue, une crédence en feuille de verre, parquet clair et îlot.
Inspiration pour une cuisine nordique en L de taille moyenne avec un placard à porte plane, des portes de placard blanches, un plan de travail en verre, une crédence bleue, une crédence en feuille de verre, parquet clair et îlot.
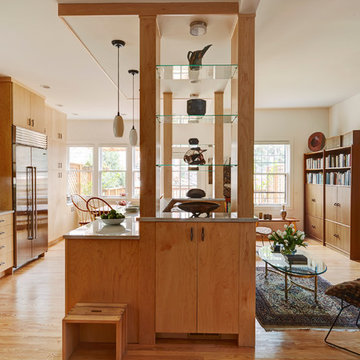
Photos: Mike Kaskel
Aménagement d'une grande cuisine américaine moderne en L et bois clair avec un évier 1 bac, un placard à porte plane, un plan de travail en verre, une crédence grise, une crédence en carreau de verre, un électroménager en acier inoxydable, parquet clair, îlot et un sol beige.
Aménagement d'une grande cuisine américaine moderne en L et bois clair avec un évier 1 bac, un placard à porte plane, un plan de travail en verre, une crédence grise, une crédence en carreau de verre, un électroménager en acier inoxydable, parquet clair, îlot et un sol beige.
Idées déco de cuisines avec un plan de travail en verre et îlot
4