Idées déco de cuisines avec un plan de travail en verre recyclé
Trier par :
Budget
Trier par:Populaires du jour
141 - 160 sur 1 796 photos
1 sur 2
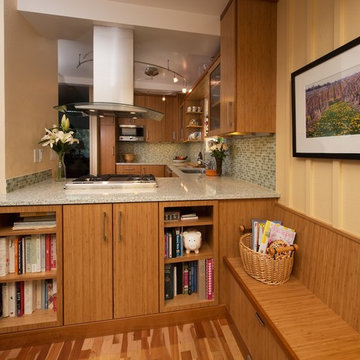
Beautiful kitchen remodel that includes bamboo cabinets, recycled glass countertops, recycled glass tile backsplash, and many wonderful amenities for organizing.
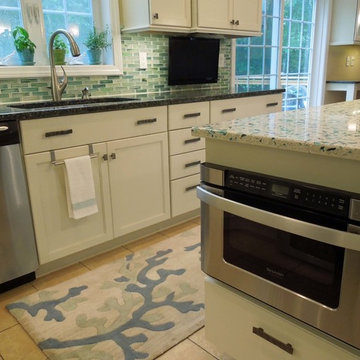
The island end houses the microwave drawer unit: convenient for the cook while working at the sink, island or range.
Delicious Kitchens & Interiors, LLC
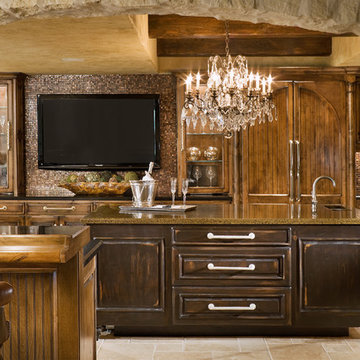
Cette photo montre une cuisine encastrable méditerranéenne en bois vieilli avec un plan de travail en verre recyclé, un placard avec porte à panneau surélevé, une crédence métallisée et une crédence en mosaïque.
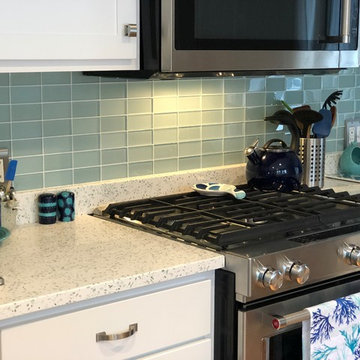
Countertops: Element 1 1/4" polished Curava Recycled Glass Surfaces with a 4" x 1 1/4" backsplash
Supplied by Quality Tile Co., Inc.:
Tile: AKDO Stacked 2″ x 4″ Icelandic Blue (Clear & Frosted) and Modern Liner Icelandic Blue (Clear)
Sink: Serenity 3218 16 Gauge
Faucet: Blanco America 441405 Polished Chrome
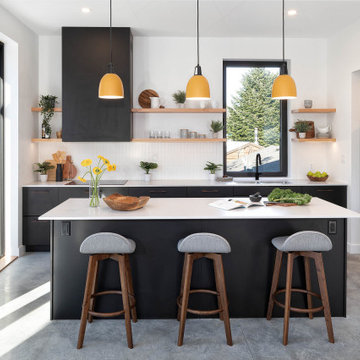
Modern kitchen in a Passive House. Simple and sleek design
Exemple d'une cuisine américaine parallèle et encastrable bord de mer avec un évier encastré, un placard à porte plane, des portes de placard noires, un plan de travail en verre recyclé, une crédence blanche, une crédence en carreau de ciment, un sol en carrelage de céramique, îlot, un sol gris et un plan de travail blanc.
Exemple d'une cuisine américaine parallèle et encastrable bord de mer avec un évier encastré, un placard à porte plane, des portes de placard noires, un plan de travail en verre recyclé, une crédence blanche, une crédence en carreau de ciment, un sol en carrelage de céramique, îlot, un sol gris et un plan de travail blanc.
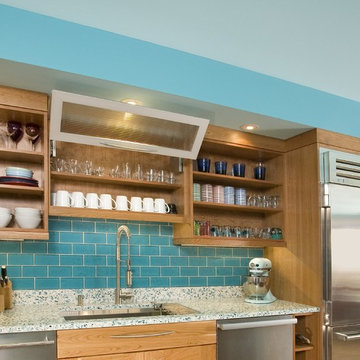
This project began with the request to update the existing kitchen of this eclectic waterfront home on Puget Sound. The remodel entailed relocating the kitchen from the front of the house where it was limiting the window space to the back of the house overlooking the family room and dining room. We opened up the kitchen with sliding window walls to create a natural connection to the exterior.
The bold colors were the owner’s vision, and they wanted the space to be fun and inviting. From the reclaimed barn wood floors to the recycled glass countertops to the Teppanyaki grill on the island and the custom stainless steel cloud hood suspended from the barrel vault ceiling, virtually everything was centered on entertaining.
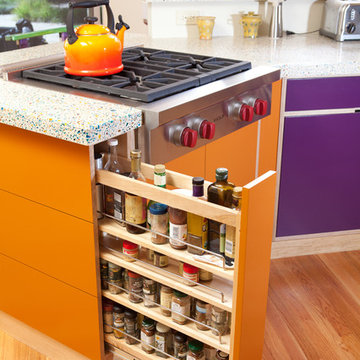
Cette photo montre une cuisine américaine éclectique en L et bois brun avec un évier encastré, un plan de travail en verre recyclé, une crédence en céramique et un électroménager en acier inoxydable.
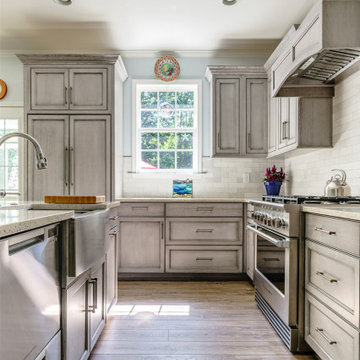
Idée de décoration pour une cuisine américaine tradition en L de taille moyenne avec un évier de ferme, placards, des portes de placard grises, un plan de travail en verre recyclé, une crédence multicolore, une crédence en carrelage métro, un électroménager en acier inoxydable, un sol en vinyl, îlot, un sol marron et un plan de travail multicolore.
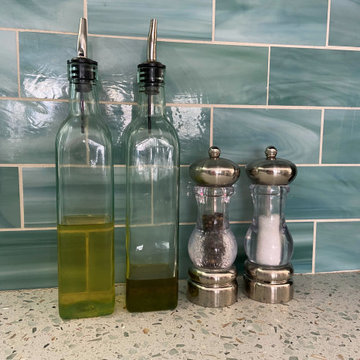
Kitchen countertops featuring Curava recycled glass surfaces in Savaii. The Savaii countertops by Curava featuring recycled glass and natural golden seashells sparkle against the dark cabinetry, stainless appliances, beautiful blue tile and natural light through the kitchen window.
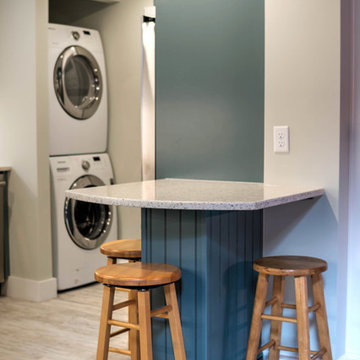
This Diamond Cabinetry kitchen designed by White Wood Kitchens reflects the owners' love of Cape Life. The cabinets are maple painted an "Oasis" blue. The countertops are Saravii Curava, which are countertops made out of recycled glass. With stainless steel appliances and a farm sink, this kitchen is perfectly suited for days on Cape Cod. The bathroom includes Versiniti cabinetry, including a vanity and two cabinets for above the sink and the toilet. Builder: McPhee Builders.
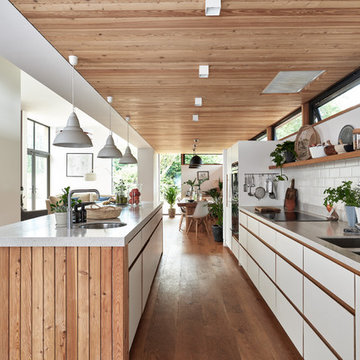
Adam Carter Photography
Idée de décoration pour une cuisine ouverte linéaire et encastrable design de taille moyenne avec un placard à porte plane, des portes de placard blanches, un plan de travail en verre recyclé, une crédence blanche, une crédence en céramique, un sol en bois brun, îlot, un évier 2 bacs, un sol marron et un plan de travail gris.
Idée de décoration pour une cuisine ouverte linéaire et encastrable design de taille moyenne avec un placard à porte plane, des portes de placard blanches, un plan de travail en verre recyclé, une crédence blanche, une crédence en céramique, un sol en bois brun, îlot, un évier 2 bacs, un sol marron et un plan de travail gris.
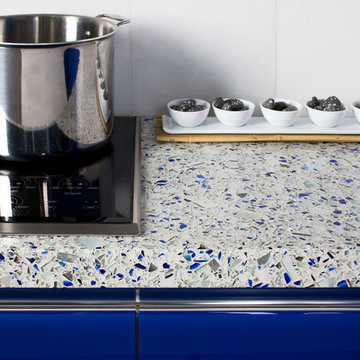
Chivalry Blue recycled glass countertop by Vetrazzo. A great clean look for a unique kitchen unlike any other!
Inspiration pour une cuisine américaine minimaliste avec un plan de travail en verre recyclé et une crédence blanche.
Inspiration pour une cuisine américaine minimaliste avec un plan de travail en verre recyclé et une crédence blanche.
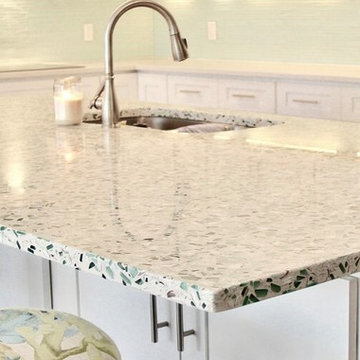
The coastal theme of this Vero Beach, FL kitchen design makes use of the recycled architectural glass, oyster shells and white marble chips in the Vetrazzo Emerald Coast countertops, skillfully fabricated and installed by Abbate Tile & Marble. A cool green glass backsplash plays off the countertops as well for a perfect beachy decor.
Photo Credit: Abbate Tile & Marble
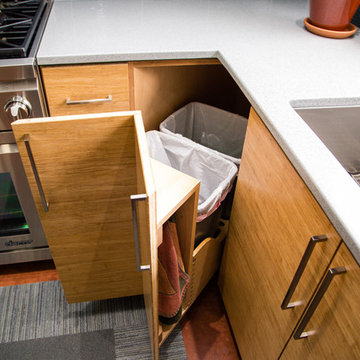
Brooke Roberson Photography
Idée de décoration pour une cuisine américaine minimaliste en L et bois clair de taille moyenne avec un évier 1 bac, un placard à porte plane, un plan de travail en verre recyclé, un électroménager en acier inoxydable et îlot.
Idée de décoration pour une cuisine américaine minimaliste en L et bois clair de taille moyenne avec un évier 1 bac, un placard à porte plane, un plan de travail en verre recyclé, un électroménager en acier inoxydable et îlot.
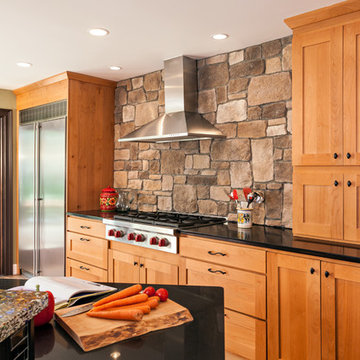
Textured Stone Backsplash - We created this transitional style kitchen for a client who loves color and texture. When she came to ‘g’ she had already chosen to use the large stone wall behind her stove and selected her appliances, which were all high end and therefore guided us in the direction of creating a real cooks kitchen. The two tiered island plays a major roll in the design since the client also had the Charisma Blue Vetrazzo already selected. This tops the top tier of the island and helped us to establish a color palette throughout. Other important features include the appliance garage and the pantry, as well as bar area. The hand scraped bamboo floors also reflect the highly textured approach to this family gathering place as they extend to adjacent rooms. Dan Cutrona Photography
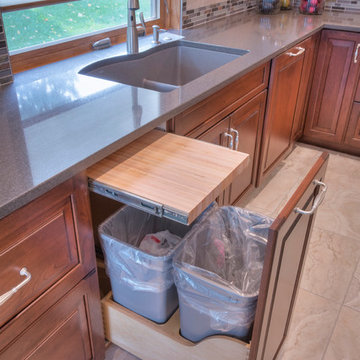
Sutter Photographers
The Hardware Studio - hardware
Martinwood Cabinetry - millwork
Studio GlassWorks - glass countertop
Window Design Center - awning window
Nonn's Showplace - quartz, granite countertops
• The kitchen was designed so everything has a home: spices, oils, knives, cookie sheets, awkward utensils, silverware, tupperware, trash receptacles, and a “stash spot” for when guests come over. Large pull-out drawers are great for pans and lids particularly on the back side (bottom of picture) of the island.
• A thick, pull-out butcher block cutting board was included, which can extend over the pullout garbage receptacles. It can also be removed for cleaning.
• The original casement window was replaced with a new Marvin awning window. The length was extended, and we included a contained window blind. The countertop now extends into the window.
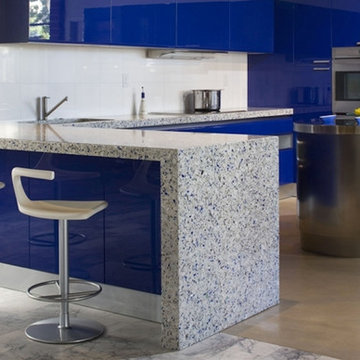
Idée de décoration pour une grande cuisine minimaliste en L avec un évier encastré, un placard à porte plane, des portes de placard bleues, un plan de travail en verre recyclé, une crédence blanche, une crédence en céramique, un électroménager en acier inoxydable et une péninsule.
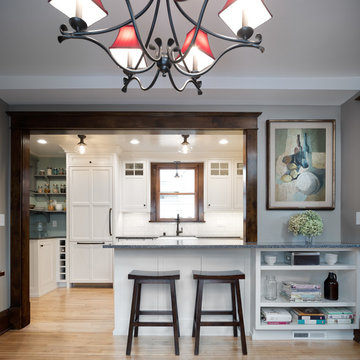
This 1907 home in the Ericsson neighborhood of South Minneapolis needed some love. A tiny, nearly unfunctional kitchen and leaking bathroom were ready for updates. The homeowners wanted to embrace their heritage, and also have a simple and sustainable space for their family to grow. The new spaces meld the home’s traditional elements with Traditional Scandinavian design influences.
In the kitchen, a wall was opened to the dining room for natural light to carry between rooms and to create the appearance of space. Traditional Shaker style/flush inset custom white cabinetry with paneled front appliances were designed for a clean aesthetic. Custom recycled glass countertops, white subway tile, Kohler sink and faucet, beadboard ceilings, and refinished existing hardwood floors complete the kitchen after all new electrical and plumbing.
In the bathroom, we were limited by space! After discussing the homeowners’ use of space, the decision was made to eliminate the existing tub for a new walk-in shower. By installing a curbless shower drain, floating sink and shelving, and wall-hung toilet; Castle was able to maximize floor space! White cabinetry, Kohler fixtures, and custom recycled glass countertops were carried upstairs to connect to the main floor remodel.
White and black porcelain hex floors, marble accents, and oversized white tile on the walls perfect the space for a clean and minimal look, without losing its traditional roots! We love the black accents in the bathroom, including black edge on the shower niche and pops of black hex on the floors.
Tour this project in person, September 28 – 29, during the 2019 Castle Home Tour!
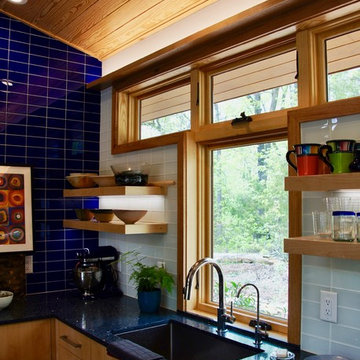
Photographs by Sophie Piesse
Aménagement d'une petite cuisine ouverte contemporaine en L et bois brun avec un évier encastré, un placard à porte plane, un plan de travail en verre recyclé, une crédence noire, une crédence en carreau de verre, un électroménager en acier inoxydable, sol en béton ciré, aucun îlot et un sol gris.
Aménagement d'une petite cuisine ouverte contemporaine en L et bois brun avec un évier encastré, un placard à porte plane, un plan de travail en verre recyclé, une crédence noire, une crédence en carreau de verre, un électroménager en acier inoxydable, sol en béton ciré, aucun îlot et un sol gris.
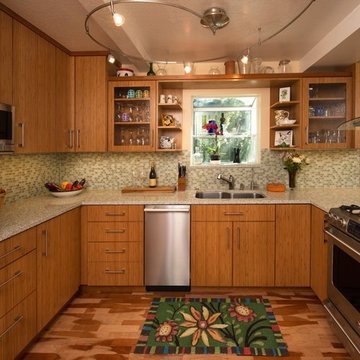
This charming kitchen remodel was designed to create a beautiful, functional and efficient space. We used sustainable bamboo cabinetry, Eurostone Countertops, recycled glass tile from Oceanside tile. Photo by Paul Schraub Photography
Idées déco de cuisines avec un plan de travail en verre recyclé
8