Cuisine
Trier par :
Budget
Trier par:Populaires du jour
161 - 180 sur 1 796 photos
1 sur 2
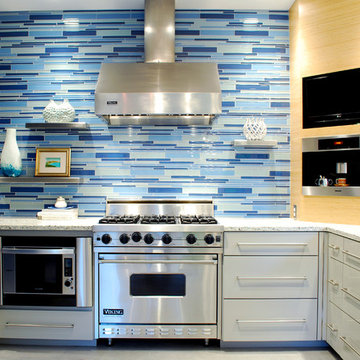
Bright modern kitchen.
Aménagement d'une cuisine contemporaine avec un plan de travail en verre recyclé, un placard à porte plane, des portes de placard grises, une crédence bleue, une crédence en carreau de verre et un électroménager en acier inoxydable.
Aménagement d'une cuisine contemporaine avec un plan de travail en verre recyclé, un placard à porte plane, des portes de placard grises, une crédence bleue, une crédence en carreau de verre et un électroménager en acier inoxydable.
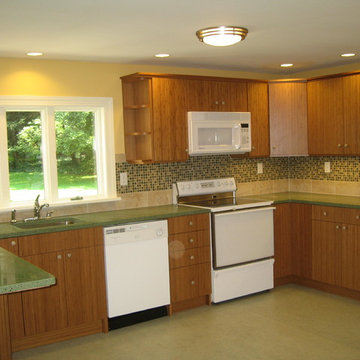
Sustainable Kitchen remodel using bamboo cabinets, Marmoleum flooring, IceStone counter tops and American Clay wall covering.
Aménagement d'une cuisine américaine classique en L et bois brun de taille moyenne avec un évier encastré, un placard à porte plane, un plan de travail en verre recyclé, une crédence multicolore, une crédence en carreau de verre, un électroménager blanc, un sol en calcaire et une péninsule.
Aménagement d'une cuisine américaine classique en L et bois brun de taille moyenne avec un évier encastré, un placard à porte plane, un plan de travail en verre recyclé, une crédence multicolore, une crédence en carreau de verre, un électroménager blanc, un sol en calcaire et une péninsule.
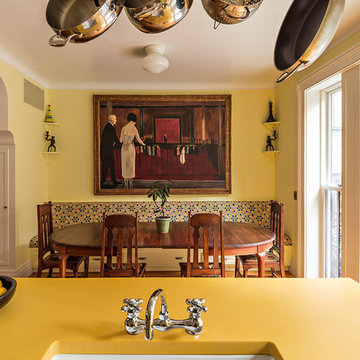
photography by Matthew Placek
Aménagement d'une cuisine américaine linéaire classique de taille moyenne avec un évier de ferme, un placard à porte shaker, des portes de placard jaunes, un plan de travail en verre recyclé, une crédence blanche, une crédence en céramique, un électroménager de couleur, un sol en bois brun, îlot et un sol orange.
Aménagement d'une cuisine américaine linéaire classique de taille moyenne avec un évier de ferme, un placard à porte shaker, des portes de placard jaunes, un plan de travail en verre recyclé, une crédence blanche, une crédence en céramique, un électroménager de couleur, un sol en bois brun, îlot et un sol orange.
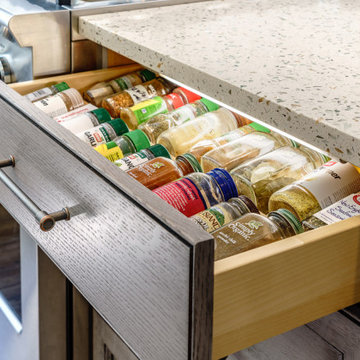
Idées déco pour une cuisine américaine classique en L de taille moyenne avec un évier de ferme, placards, des portes de placard grises, un plan de travail en verre recyclé, une crédence multicolore, une crédence en carrelage métro, un électroménager en acier inoxydable, un sol en vinyl, îlot, un sol marron et un plan de travail multicolore.
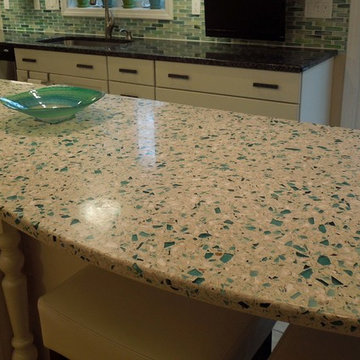
Recycled glass and concrete counters sparkle in an arched shape on this generous island. Vetrazzo with shades of blue, aqua, teal and green exudes a beachy vibe. There are shell shards and sandy flecks... all the ingredients for sparkling seashore splendor. The perimeter counters are natural granite in a polished finish.
Delicious Kitchens & Interiors, LLC
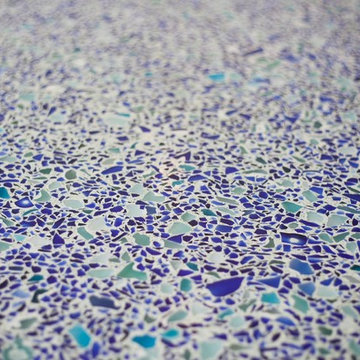
Manufacturer of custom recycled glass counter tops and landscape glass aggregate. The countertops are individually handcrafted and customized, using 100% recycled glass and diverting tons of glass from our landfills. The epoxy used is Low VOC (volatile organic compounds) and emits no off gassing. The newest product base is a high density, UV protected concrete. We now have indoor and outdoor options. As with the resin, the concrete offer the same creative aspects through glass choices.
Heavy blues for this oceanfront kitchen space
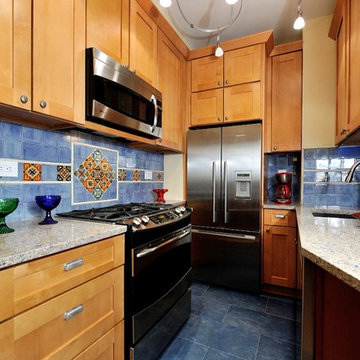
Kitchen Remodel in Upper Manhattan.
Blue tiled floor and light wood cabinets with recycled glass counter tops.
KBR Design & Build
Cette image montre une petite cuisine méditerranéenne en U et bois clair fermée avec un placard avec porte à panneau surélevé, une crédence bleue, une crédence en céramique, un électroménager en acier inoxydable, un plan de travail en verre recyclé, un sol en carrelage de porcelaine et un évier encastré.
Cette image montre une petite cuisine méditerranéenne en U et bois clair fermée avec un placard avec porte à panneau surélevé, une crédence bleue, une crédence en céramique, un électroménager en acier inoxydable, un plan de travail en verre recyclé, un sol en carrelage de porcelaine et un évier encastré.
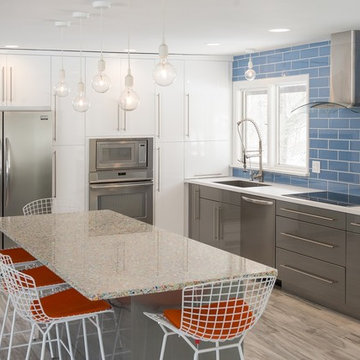
Joel Faurote
Cette photo montre une cuisine américaine moderne en L de taille moyenne avec un évier 1 bac, un plan de travail en verre recyclé, une crédence bleue, une crédence en carreau de verre, un électroménager en acier inoxydable, un sol en carrelage de céramique et îlot.
Cette photo montre une cuisine américaine moderne en L de taille moyenne avec un évier 1 bac, un plan de travail en verre recyclé, une crédence bleue, une crédence en carreau de verre, un électroménager en acier inoxydable, un sol en carrelage de céramique et îlot.
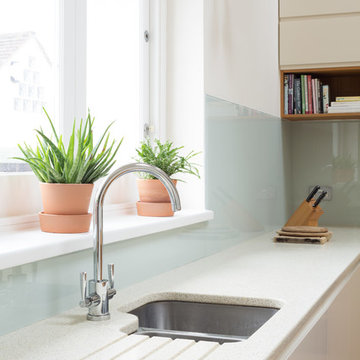
Adam Scott Images
Idée de décoration pour une cuisine ouverte design en L de taille moyenne avec un placard à porte plane, des portes de placard blanches, un plan de travail en verre recyclé, une crédence bleue, une crédence en feuille de verre, aucun îlot et un plan de travail blanc.
Idée de décoration pour une cuisine ouverte design en L de taille moyenne avec un placard à porte plane, des portes de placard blanches, un plan de travail en verre recyclé, une crédence bleue, une crédence en feuille de verre, aucun îlot et un plan de travail blanc.
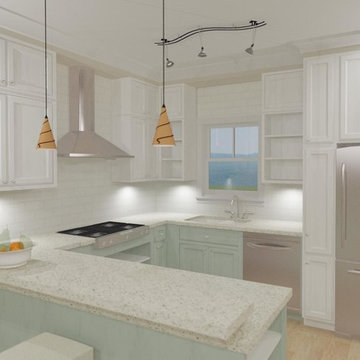
Aménagement d'une cuisine ouverte bord de mer en U de taille moyenne avec un évier encastré, un placard avec porte à panneau encastré, des portes de placard turquoises, un plan de travail en verre recyclé, une crédence blanche, une crédence en carrelage métro, un électroménager en acier inoxydable, un sol en bois brun et une péninsule.
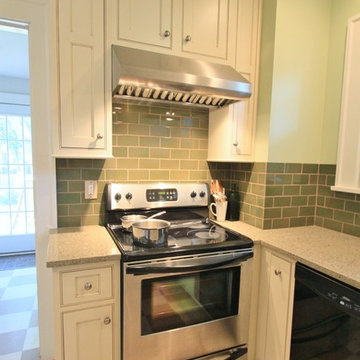
Réalisation d'une petite cuisine craftsman en U fermée avec un évier 1 bac, un placard à porte affleurante, des portes de placard blanches, une crédence verte, un électroménager en acier inoxydable, un sol en linoléum, aucun îlot et un plan de travail en verre recyclé.
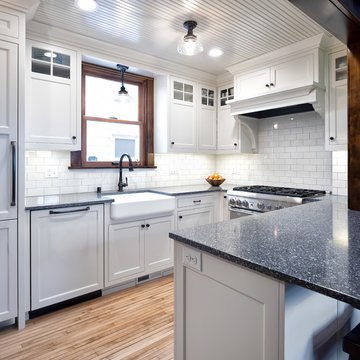
This 1907 home in the Ericsson neighborhood of South Minneapolis needed some love. A tiny, nearly unfunctional kitchen and leaking bathroom were ready for updates. The homeowners wanted to embrace their heritage, and also have a simple and sustainable space for their family to grow. The new spaces meld the home’s traditional elements with Traditional Scandinavian design influences.
In the kitchen, a wall was opened to the dining room for natural light to carry between rooms and to create the appearance of space. Traditional Shaker style/flush inset custom white cabinetry with paneled front appliances were designed for a clean aesthetic. Custom recycled glass countertops, white subway tile, Kohler sink and faucet, beadboard ceilings, and refinished existing hardwood floors complete the kitchen after all new electrical and plumbing.
In the bathroom, we were limited by space! After discussing the homeowners’ use of space, the decision was made to eliminate the existing tub for a new walk-in shower. By installing a curbless shower drain, floating sink and shelving, and wall-hung toilet; Castle was able to maximize floor space! White cabinetry, Kohler fixtures, and custom recycled glass countertops were carried upstairs to connect to the main floor remodel.
White and black porcelain hex floors, marble accents, and oversized white tile on the walls perfect the space for a clean and minimal look, without losing its traditional roots! We love the black accents in the bathroom, including black edge on the shower niche and pops of black hex on the floors.
Tour this project in person, September 28 – 29, during the 2019 Castle Home Tour!
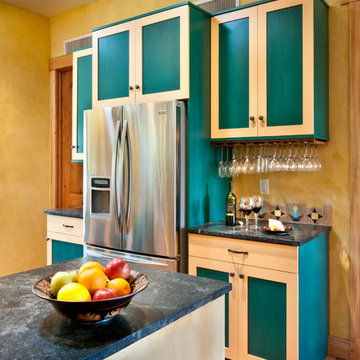
Photography by Daniel O'Connor Photography www.danieloconnorphoto.com
Aménagement d'une cuisine sud-ouest américain en U fermée et de taille moyenne avec un évier de ferme, un placard à porte shaker, un plan de travail en verre recyclé, une crédence multicolore, une crédence en terre cuite, un électroménager en acier inoxydable et îlot.
Aménagement d'une cuisine sud-ouest américain en U fermée et de taille moyenne avec un évier de ferme, un placard à porte shaker, un plan de travail en verre recyclé, une crédence multicolore, une crédence en terre cuite, un électroménager en acier inoxydable et îlot.
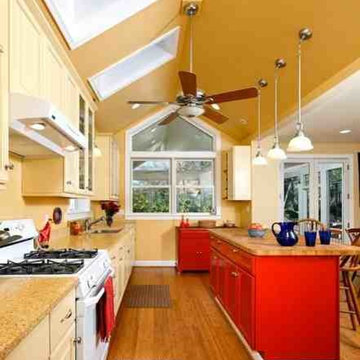
EHD
Idée de décoration pour une cuisine ouverte parallèle tradition de taille moyenne avec un évier encastré, un placard avec porte à panneau surélevé, des portes de placard beiges, un plan de travail en verre recyclé, une crédence beige, une crédence en céramique, un électroménager blanc, parquet en bambou et îlot.
Idée de décoration pour une cuisine ouverte parallèle tradition de taille moyenne avec un évier encastré, un placard avec porte à panneau surélevé, des portes de placard beiges, un plan de travail en verre recyclé, une crédence beige, une crédence en céramique, un électroménager blanc, parquet en bambou et îlot.
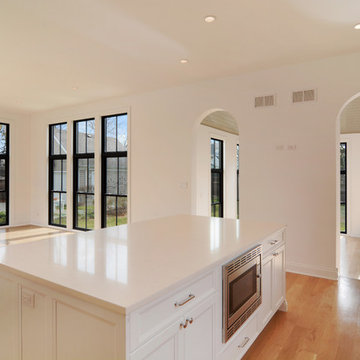
Idée de décoration pour une cuisine américaine tradition en L de taille moyenne avec un évier 1 bac, un placard avec porte à panneau encastré, des portes de placard blanches, un plan de travail en verre recyclé, une crédence blanche, une crédence en céramique, un électroménager en acier inoxydable, parquet clair et îlot.
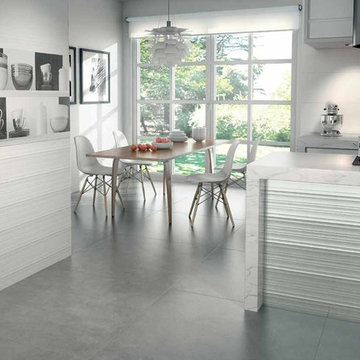
Las cocinas con tonos blancos te relajan, pero nunca son aburridos.
Exemple d'une cuisine moderne en bois clair de taille moyenne avec un plan de travail en verre recyclé, un électroménager en acier inoxydable, un sol en carrelage de porcelaine et îlot.
Exemple d'une cuisine moderne en bois clair de taille moyenne avec un plan de travail en verre recyclé, un électroménager en acier inoxydable, un sol en carrelage de porcelaine et îlot.
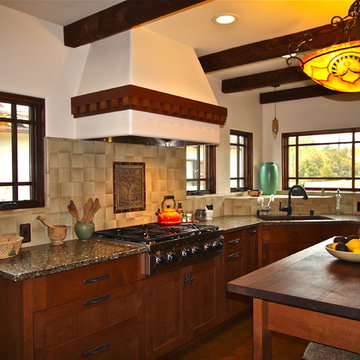
Mark Letizia
Inspiration pour une cuisine traditionnelle en U et bois foncé fermée et de taille moyenne avec un évier encastré, un placard à porte shaker, un plan de travail en verre recyclé, une crédence beige, une crédence en céramique, un électroménager en acier inoxydable, un sol en liège, îlot et un sol marron.
Inspiration pour une cuisine traditionnelle en U et bois foncé fermée et de taille moyenne avec un évier encastré, un placard à porte shaker, un plan de travail en verre recyclé, une crédence beige, une crédence en céramique, un électroménager en acier inoxydable, un sol en liège, îlot et un sol marron.
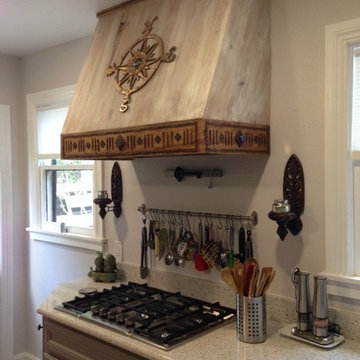
Réalisation d'une cuisine chalet en L avec un évier de ferme, un placard avec porte à panneau encastré, des portes de placard grises, un plan de travail en verre recyclé, un électroménager en acier inoxydable, un sol en vinyl et aucun îlot.
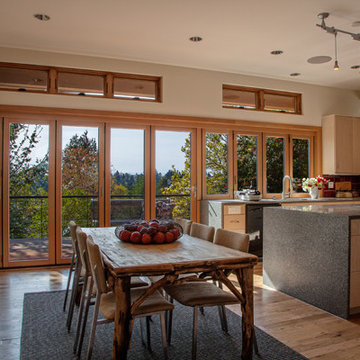
Light and airy dining room and kitchen open to the outdoor space beyond. A large sliding Nanawall and window system give the homeowner the capability to open the entire wall to enjoy the connection to the outdoors. The kitchen features recycled, locally sourced glass content countertops and contemporary maple cabinetry. Green design - new custom home in Seattle by H2D Architecture + Design. Built by Thomas Jacobson Construction. Photos by Sean Balko, Filmworks Studio
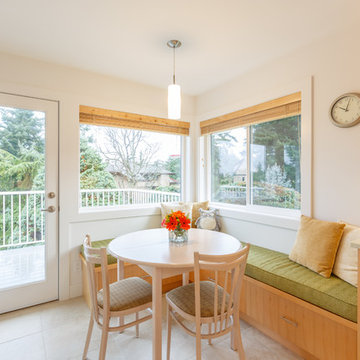
A kitchen that had been remodel in the 80's required a facelift! The homeowner wanted the kitchen very bright with clean lines. With environmental impact being a concern as well, we installed recycled porcelain floor tile and glass countertops. Adding a touch of warmth with the natural maple completed this fresh modern look.
9