Idées déco de cuisines avec un plan de travail vert
Trier par :
Budget
Trier par:Populaires du jour
161 - 180 sur 343 photos
1 sur 3
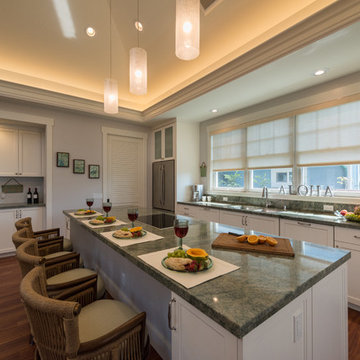
Augie Salbosa
Aménagement d'une cuisine linéaire bord de mer avec un évier encastré, un placard à porte shaker, des portes de placard blanches, un plan de travail en granite, une crédence verte, un électroménager en acier inoxydable, un sol en vinyl, îlot, un sol marron et un plan de travail vert.
Aménagement d'une cuisine linéaire bord de mer avec un évier encastré, un placard à porte shaker, des portes de placard blanches, un plan de travail en granite, une crédence verte, un électroménager en acier inoxydable, un sol en vinyl, îlot, un sol marron et un plan de travail vert.
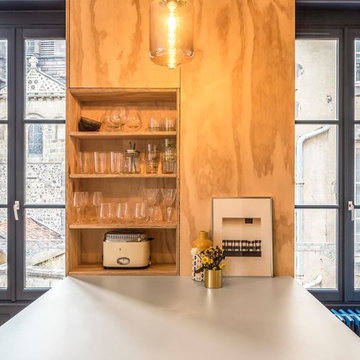
Benoit ALAZARD - Photographe d'Architecture
Cette image montre une cuisine américaine design de taille moyenne avec un placard à porte affleurante, des portes de placards vertess, un plan de travail en stratifié, une crédence verte, parquet clair, îlot et un plan de travail vert.
Cette image montre une cuisine américaine design de taille moyenne avec un placard à porte affleurante, des portes de placards vertess, un plan de travail en stratifié, une crédence verte, parquet clair, îlot et un plan de travail vert.
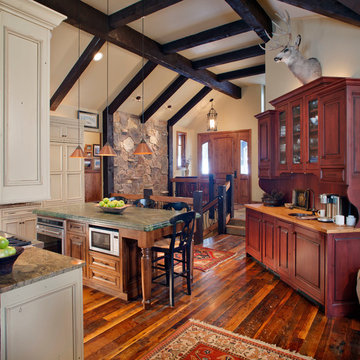
Chipper Hatter
Cette photo montre une cuisine ouverte chic en L de taille moyenne avec un évier de ferme, un placard avec porte à panneau encastré, des portes de placard beiges, un électroménager en acier inoxydable, un sol en bois brun, îlot, un plan de travail en granite, un sol marron et un plan de travail vert.
Cette photo montre une cuisine ouverte chic en L de taille moyenne avec un évier de ferme, un placard avec porte à panneau encastré, des portes de placard beiges, un électroménager en acier inoxydable, un sol en bois brun, îlot, un plan de travail en granite, un sol marron et un plan de travail vert.
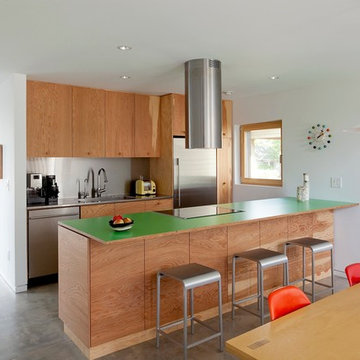
Located in an existing neighborhood of post-war houses, Skidmore Passivhaus merges contemporary design with the highest level of energy efficiency. Gernerous insulation, extremely airtight construction (tested at .32ach50), high performing triple glazed Zola European Windows, and a super-efficient heat recovery ventilator allow the structure to meet the stringent requirements of the German Passivhaus standard. Generous amounts of south facing glazing (0.5 shgc) maximize the solar gains for most of the year, while motorized exterior aluminum shades can be lowered to block unwanted summer heat gain resulting in extremely comfortable temperatures year round. An extensive green roof helps manage all stormwater on site, while a roof mounted 4.32 kW PV array provides enough electricity to result in a near net zero and truly sustainable building.
In Situ Architecture
Jeremy Bittermann - BITTERMANN Photography
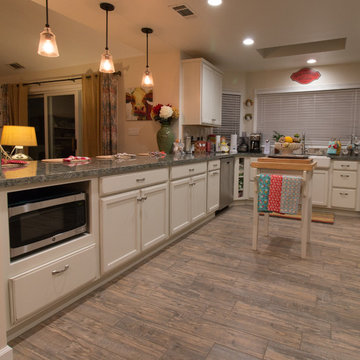
StarMark maple cabientry in Ivory Cream with Latte glaze and cottage finish, Cambria Wentwood quartz countertops, stainless steel appliances, wood plank tile floor, tumbled stone backsplash
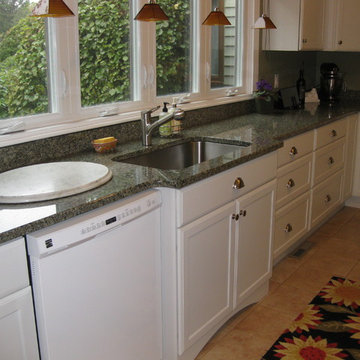
Idées déco pour une cuisine classique en L avec un évier encastré, un placard à porte shaker, des portes de placard blanches, un plan de travail en granite, un électroménager blanc, un sol en carrelage de céramique, un sol beige et un plan de travail vert.
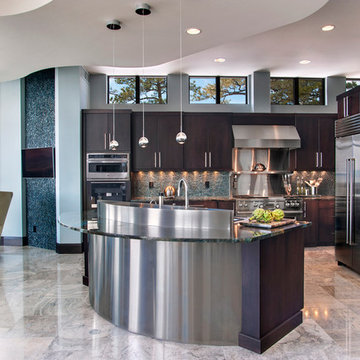
Cette image montre une cuisine américaine linéaire design en bois foncé de taille moyenne avec un placard à porte plane, un plan de travail en granite, un électroménager en acier inoxydable, un sol en marbre, îlot, un sol gris et un plan de travail vert.
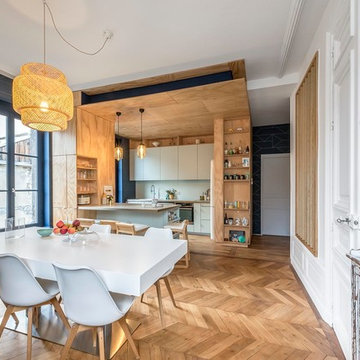
Benoit ALAZARD - Photographe d'Architecture
Inspiration pour une cuisine américaine design de taille moyenne avec un placard à porte affleurante, des portes de placards vertess, un plan de travail en stratifié, une crédence verte, parquet clair, îlot et un plan de travail vert.
Inspiration pour une cuisine américaine design de taille moyenne avec un placard à porte affleurante, des portes de placards vertess, un plan de travail en stratifié, une crédence verte, parquet clair, îlot et un plan de travail vert.
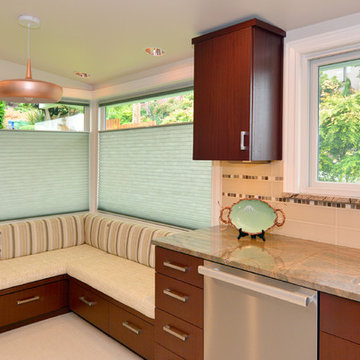
Gregg Krogstad
Idées déco pour une cuisine rétro en L et bois foncé fermée et de taille moyenne avec un évier 2 bacs, un placard à porte plane, plan de travail en marbre, une crédence beige, une crédence en céramique, un électroménager en acier inoxydable, un sol en carrelage de porcelaine, aucun îlot, un sol beige et un plan de travail vert.
Idées déco pour une cuisine rétro en L et bois foncé fermée et de taille moyenne avec un évier 2 bacs, un placard à porte plane, plan de travail en marbre, une crédence beige, une crédence en céramique, un électroménager en acier inoxydable, un sol en carrelage de porcelaine, aucun îlot, un sol beige et un plan de travail vert.
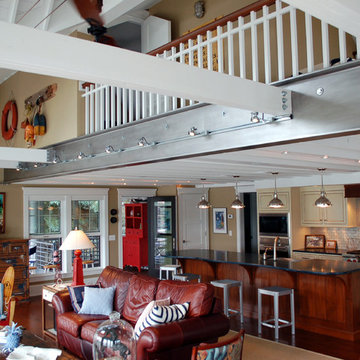
Interior bearing posts were removed in favor of an exposed steel beam now stretches almost from one exterior wall to the other, and supports a partial third floor bedroom/loft space above.
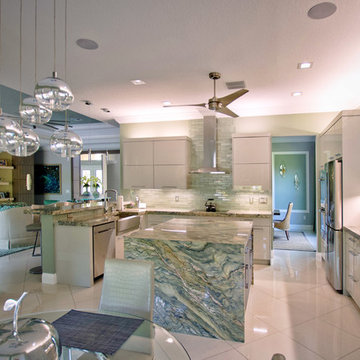
Taliaferro Photography
Idée de décoration pour une grande cuisine ouverte design en U avec un évier de ferme, un placard à porte plane, des portes de placards vertess, un plan de travail en granite, une crédence verte, une crédence en carreau de verre, un électroménager en acier inoxydable, un sol en marbre, îlot, un sol blanc et un plan de travail vert.
Idée de décoration pour une grande cuisine ouverte design en U avec un évier de ferme, un placard à porte plane, des portes de placards vertess, un plan de travail en granite, une crédence verte, une crédence en carreau de verre, un électroménager en acier inoxydable, un sol en marbre, îlot, un sol blanc et un plan de travail vert.
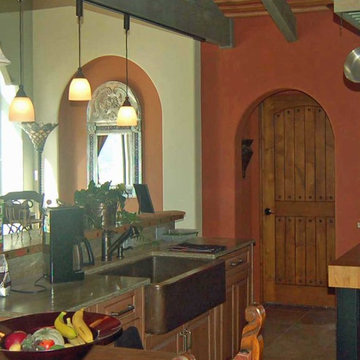
The unplanned growth of a true Tuscan farmhouse kitchen is mirrored here by combining different style cabinetry and counters and by using the dining table as an integral workspace. Corian counters at the sink are matched with a hand-pounded copper bar and a butcherblock island. The differing heights of the counters also add interest and ease of use -- you can stand at the high island to chop veggies and then rest your back by assembling hors d'oeurvres sitting down at the table. Note also the rough ceiling beams with grape-stake latticework, strongly colored & textured walls and arched niches,
Wood-Mode Fine Custom Cabinetry, Brookhaven's Andover
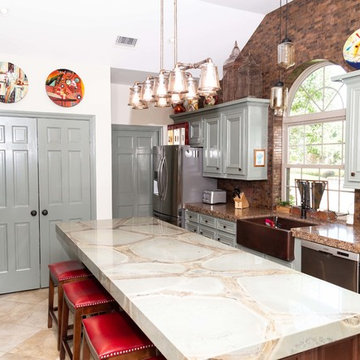
The extensive remodeling done on this project brought as a result a classy and welcoming perfectly U-Shape layout kitchen Pantry. The combination of green and brown colors and the selected textures along with the long rectangular kitchen island perfectly positioned in the center, creates an inviting atmosphere and the sensation of a much bigger space.
During the renovation process, the D9 team focused their efforts on removing the existing kitchen island and replacing the existing kitchen island cabinets with new kraft made cabinets producing a visual contrast to the rest of the kitchen. The beautiful Quartz color river rock countertops used for this projects were fabricated and installed bringing a much relevant accent to the cabinets and matching the brown metal tile backsplash.
The old sink was replaced for a new farmhouse sink, giving the homeowners more space and adding a very particular touch to the rest of the kitchen.
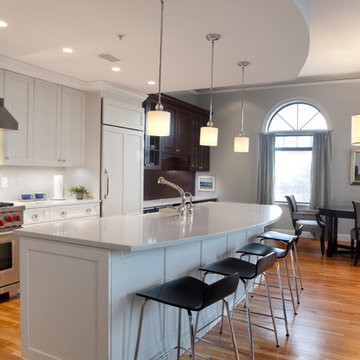
Exemple d'une grande cuisine américaine chic avec un évier encastré, un placard avec porte à panneau surélevé, des portes de placard blanches, un plan de travail en granite, une crédence beige, une crédence en travertin, un électroménager en acier inoxydable, un sol en carrelage de porcelaine et un plan de travail vert.
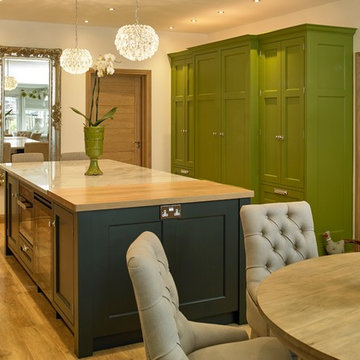
More than just a kitchen, this beautifully spacious and light room makes this Classic English Kitchen by Hutton England a space for living, lounging, cooking & dining.
The large 5 oven Aga nestled beneath the grande faux mantle and the oak accents give this room a warm, homely feel.
The classic english styling of the room is further emphasised by the simplicity of the pallette; the softness of the light grey cabinets balances the bold, deep green of the island complementing the natural spledour of the granite which ranges from rich emeralds to dark british racing greens. A suite of larders and integrated fridge freezers at the other side of the island add a bold splash of our customers flair and personality whilst reflecting the lighter greens of the granite opposite.
A refreshing change from the more fashionable calm grey's and cool blue's, this dramatic and atmospheric space shows just how diverse our Classic English Kitchens can look and if you want to be a little different, you can be.
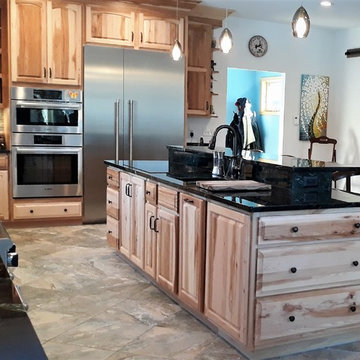
The bi-level island has storage on two sides, with a prep sink and induction cooktop.
Exemple d'une très grande cuisine américaine nature en bois clair et U avec un placard avec porte à panneau surélevé, plan de travail en marbre, îlot, un plan de travail vert, un évier de ferme, une crédence beige, une crédence en céramique, un électroménager en acier inoxydable, un sol en carrelage de porcelaine et un sol beige.
Exemple d'une très grande cuisine américaine nature en bois clair et U avec un placard avec porte à panneau surélevé, plan de travail en marbre, îlot, un plan de travail vert, un évier de ferme, une crédence beige, une crédence en céramique, un électroménager en acier inoxydable, un sol en carrelage de porcelaine et un sol beige.
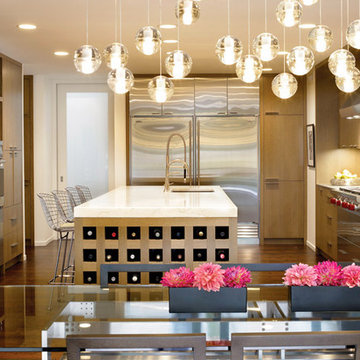
GLP Inc. dba Gary Lee Partners
Inspiration pour une grande cuisine américaine design en U et bois brun avec un évier 1 bac, un placard à porte plane, un plan de travail en quartz, un électroménager en acier inoxydable, parquet foncé, îlot, une crédence en dalle métallique, un sol marron, une crédence métallisée et un plan de travail vert.
Inspiration pour une grande cuisine américaine design en U et bois brun avec un évier 1 bac, un placard à porte plane, un plan de travail en quartz, un électroménager en acier inoxydable, parquet foncé, îlot, une crédence en dalle métallique, un sol marron, une crédence métallisée et un plan de travail vert.
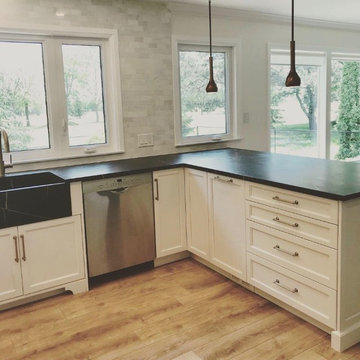
Cette photo montre une cuisine éclectique en U de taille moyenne avec un évier de ferme, un placard avec porte à panneau encastré, des portes de placard blanches, un plan de travail en stéatite, une crédence blanche, une crédence en marbre, un électroménager en acier inoxydable, un sol en vinyl, une péninsule, un sol marron et un plan de travail vert.
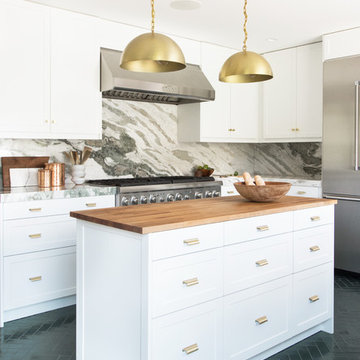
Designed by Sarah Sherman Samuel
Idée de décoration pour une grande cuisine design en L fermée avec un placard avec porte à panneau encastré, des portes de placard blanches, plan de travail en marbre, une crédence multicolore, une crédence en marbre, un électroménager en acier inoxydable, un sol en brique, îlot, un sol vert et un plan de travail vert.
Idée de décoration pour une grande cuisine design en L fermée avec un placard avec porte à panneau encastré, des portes de placard blanches, plan de travail en marbre, une crédence multicolore, une crédence en marbre, un électroménager en acier inoxydable, un sol en brique, îlot, un sol vert et un plan de travail vert.
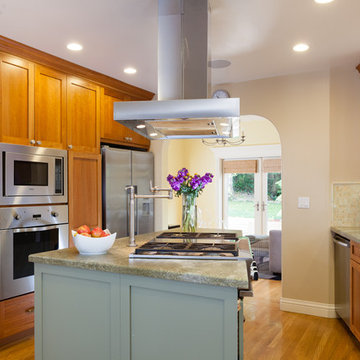
Anne C. Norton, Interior Designer
AND Interior Designs Studio
San Francisco Bay Area
www.anddesigns.com
Réalisation d'une cuisine américaine bohème en U et bois clair de taille moyenne avec un évier encastré, un placard à porte shaker, un plan de travail en granite, une crédence verte, une crédence en carreau de verre, un électroménager en acier inoxydable, parquet clair, îlot, un sol marron et un plan de travail vert.
Réalisation d'une cuisine américaine bohème en U et bois clair de taille moyenne avec un évier encastré, un placard à porte shaker, un plan de travail en granite, une crédence verte, une crédence en carreau de verre, un électroménager en acier inoxydable, parquet clair, îlot, un sol marron et un plan de travail vert.
Idées déco de cuisines avec un plan de travail vert
9