Idées déco de cuisines avec un plan de travail vert
Trier par :
Budget
Trier par:Populaires du jour
141 - 160 sur 343 photos
1 sur 3
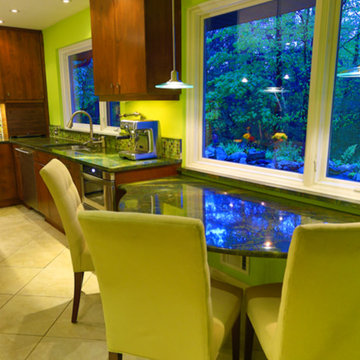
Réalisation d'une cuisine tradition en bois brun de taille moyenne avec un évier encastré, un placard à porte plane, une crédence multicolore, un électroménager en acier inoxydable, un sol en carrelage de céramique, une péninsule, un sol beige et un plan de travail vert.
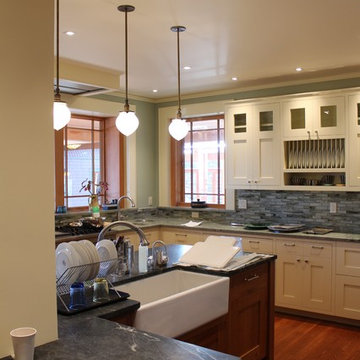
Vastu kitchen with morning light
Cette image montre une grande cuisine craftsman en U fermée avec un évier de ferme, un placard à porte vitrée, des portes de placard blanches, un plan de travail en granite, une crédence grise, une crédence en carrelage de pierre, un électroménager en acier inoxydable, un sol en bois brun, îlot, un sol marron et un plan de travail vert.
Cette image montre une grande cuisine craftsman en U fermée avec un évier de ferme, un placard à porte vitrée, des portes de placard blanches, un plan de travail en granite, une crédence grise, une crédence en carrelage de pierre, un électroménager en acier inoxydable, un sol en bois brun, îlot, un sol marron et un plan de travail vert.
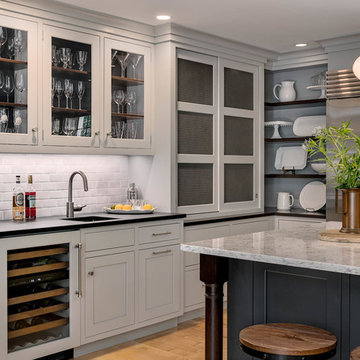
The pantry cabinet boast by-pass doors with metal mesh inserts. The L-shaped walnut shelves are perfect for storing dishware.
Rob Karosis Photography
Idées déco pour une grande cuisine américaine classique en U avec un évier encastré, un placard avec porte à panneau encastré, des portes de placard grises, un plan de travail en stéatite, une crédence grise, une crédence en carrelage métro, un électroménager en acier inoxydable, un sol en bois brun, îlot, un sol beige et un plan de travail vert.
Idées déco pour une grande cuisine américaine classique en U avec un évier encastré, un placard avec porte à panneau encastré, des portes de placard grises, un plan de travail en stéatite, une crédence grise, une crédence en carrelage métro, un électroménager en acier inoxydable, un sol en bois brun, îlot, un sol beige et un plan de travail vert.
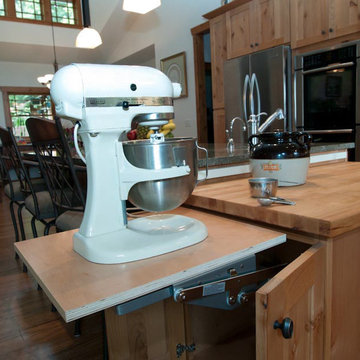
The stand mixer lives under the pastry board and pops up for ergonomic access.
A Kitchen That Works LLC
Réalisation d'une grande cuisine ouverte craftsman en L et bois brun avec un évier encastré, un placard à porte shaker, un plan de travail en granite, une crédence verte, une crédence en dalle de pierre, un électroménager en acier inoxydable, parquet en bambou, îlot, un sol beige, un plan de travail vert et un plafond voûté.
Réalisation d'une grande cuisine ouverte craftsman en L et bois brun avec un évier encastré, un placard à porte shaker, un plan de travail en granite, une crédence verte, une crédence en dalle de pierre, un électroménager en acier inoxydable, parquet en bambou, îlot, un sol beige, un plan de travail vert et un plafond voûté.
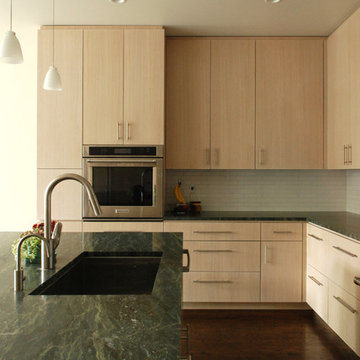
A new custom kitchen in Lincoln Park
Exemple d'une cuisine tendance en L et bois clair de taille moyenne avec un évier encastré, un placard à porte plane, un plan de travail en quartz, une crédence blanche, une crédence en carrelage métro, un électroménager en acier inoxydable, parquet foncé, îlot, un sol marron et un plan de travail vert.
Exemple d'une cuisine tendance en L et bois clair de taille moyenne avec un évier encastré, un placard à porte plane, un plan de travail en quartz, une crédence blanche, une crédence en carrelage métro, un électroménager en acier inoxydable, parquet foncé, îlot, un sol marron et un plan de travail vert.
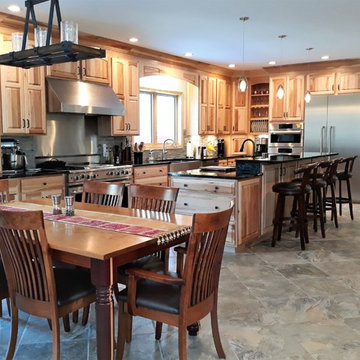
Although some woods equal hickory in a single property, such as hardness or stiffness, not one commercially available wood can match it in the combination of hardness, bending strength, stiffness, and shock resistance.
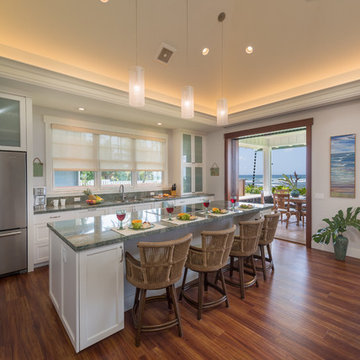
Augie Salbosa
Idée de décoration pour une cuisine linéaire marine avec un évier encastré, un placard à porte shaker, des portes de placard blanches, un plan de travail en granite, une crédence verte, un électroménager en acier inoxydable, un sol en vinyl, îlot, un sol marron et un plan de travail vert.
Idée de décoration pour une cuisine linéaire marine avec un évier encastré, un placard à porte shaker, des portes de placard blanches, un plan de travail en granite, une crédence verte, un électroménager en acier inoxydable, un sol en vinyl, îlot, un sol marron et un plan de travail vert.
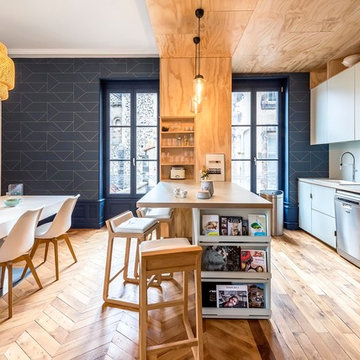
Benoit ALAZARD - Photographe d'Architecture
Exemple d'une cuisine américaine tendance de taille moyenne avec un placard à porte affleurante, des portes de placards vertess, un plan de travail en stratifié, une crédence verte, parquet clair, îlot et un plan de travail vert.
Exemple d'une cuisine américaine tendance de taille moyenne avec un placard à porte affleurante, des portes de placards vertess, un plan de travail en stratifié, une crédence verte, parquet clair, îlot et un plan de travail vert.
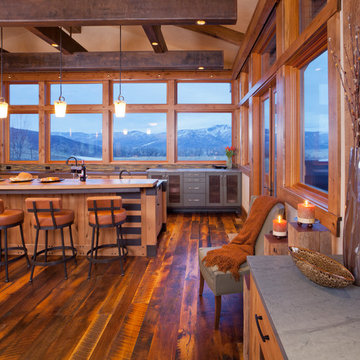
Tim Murphy - photographer
We added a painted cabinet in a finish to replicate the gray green of the slate countertops on the main island and the bar cabinet. Custom steel insets were added to the island to mirror the steel truss system that was designed by Joe Patrick Robbins, AIA to house the lighting for the kitchen.
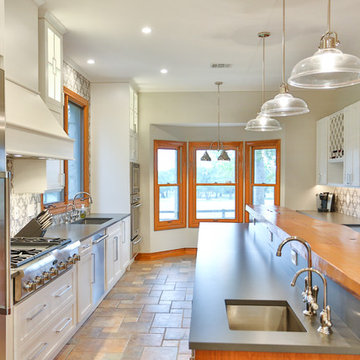
An Amazing transition from a knotty pine cabinets and tile counter tops.
Natural edge Cedar plank counter top White Shaker Cabinets and Silestone - Cemento Spa Suede Counters make this kitchen up to date. Vintage Pendants, Lighted Upper Cabinets and LED low voltage undercabinet lighting make it easy to work in any time of the day. Our new favorite kitchen.
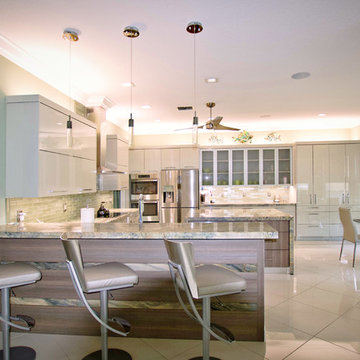
Taliaferro Photography
Cette image montre une grande cuisine ouverte design en U avec un évier de ferme, un placard à porte plane, des portes de placards vertess, un plan de travail en granite, une crédence verte, une crédence en carreau de verre, un électroménager en acier inoxydable, un sol en marbre, îlot, un sol blanc et un plan de travail vert.
Cette image montre une grande cuisine ouverte design en U avec un évier de ferme, un placard à porte plane, des portes de placards vertess, un plan de travail en granite, une crédence verte, une crédence en carreau de verre, un électroménager en acier inoxydable, un sol en marbre, îlot, un sol blanc et un plan de travail vert.
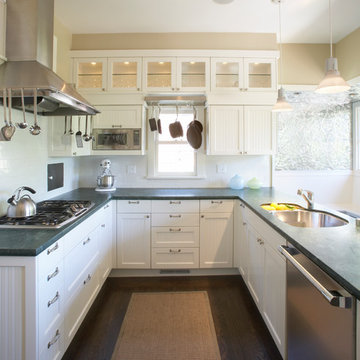
Muffy Kibbey, photographer
Idée de décoration pour une cuisine tradition avec un évier encastré, une crédence blanche, une crédence en carrelage métro, un électroménager en acier inoxydable, parquet foncé, un sol noir et un plan de travail vert.
Idée de décoration pour une cuisine tradition avec un évier encastré, une crédence blanche, une crédence en carrelage métro, un électroménager en acier inoxydable, parquet foncé, un sol noir et un plan de travail vert.
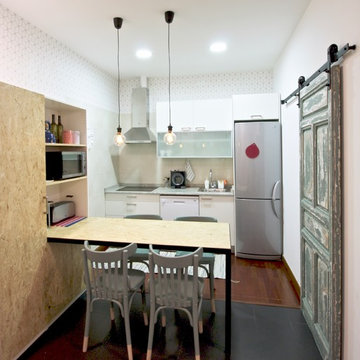
Idées déco pour une cuisine américaine linéaire scandinave avec un placard à porte plane, des portes de placard blanches, un électroménager en acier inoxydable, une crédence blanche, parquet foncé et un plan de travail vert.
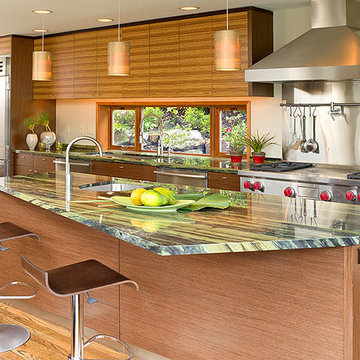
This kitchen remodel was part of a larger project where we also remodeled the master bath and a few other spaces
Cette image montre une cuisine design en bois brun avec un placard à porte plane, un électroménager en acier inoxydable, îlot et un plan de travail vert.
Cette image montre une cuisine design en bois brun avec un placard à porte plane, un électroménager en acier inoxydable, îlot et un plan de travail vert.
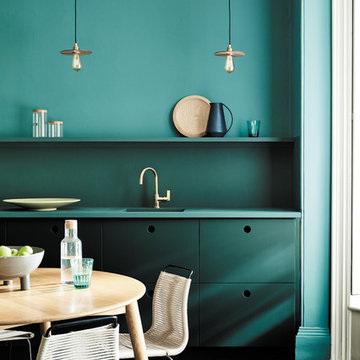
Idée de décoration pour une cuisine américaine design avec un placard à porte plane, des portes de placards vertess, une crédence verte, un plan de travail vert, un évier 1 bac et parquet foncé.
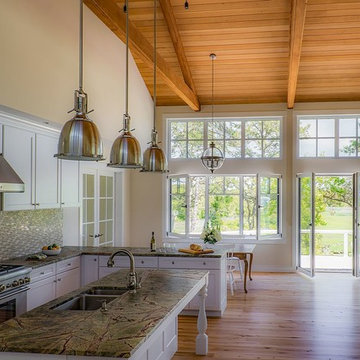
CHATHAM MARSHVIEW HOUSE
This Cape Cod green home provides a destination for visiting family, support of a snowbird lifestyle, and an expression of the homeowner’s energy conscious values.
Looking over the salt marsh with Nantucket Sound in the distance, this new home offers single level living to accommodate aging in place, and a strong connection to the outdoors. The homeowners can easily enjoy the deck, walk to the nearby beach, or spend time with family, while the house works to produce nearly all the energy it consumes. The exterior, clad in the Cape’s iconic Eastern white cedar shingles, is modern in detailing, yet recognizable and familiar in form.
MORE: https://zeroenergy.com/chatham-marshview-house
Architecture: ZeroEnergy Design
Construction: Eastward Homes
Photos: Eric Roth Photography
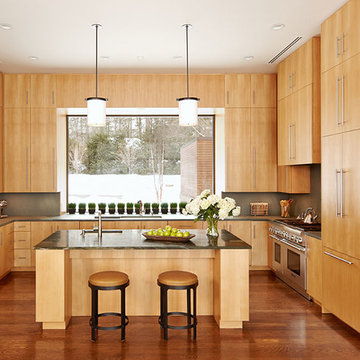
Cette photo montre une cuisine ouverte tendance en U et bois clair de taille moyenne avec un évier encastré, un placard à porte plane, un électroménager en acier inoxydable, un sol en bois brun, îlot, un sol marron et un plan de travail vert.
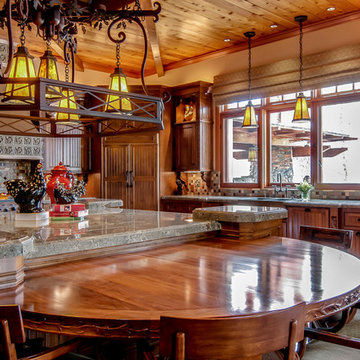
Beautiful warm wood dominates this cozy yet expansive kitchen. Craftsman style light fixtures offer soft light. Sage green counter tops and upholstery soften the wood tones and add contrast. A wood burning oven is lined with craftsman style tiles.
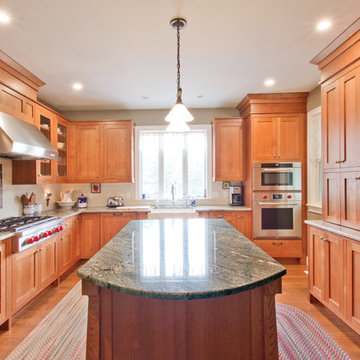
Idée de décoration pour une cuisine américaine craftsman en L et bois brun de taille moyenne avec un évier de ferme, un placard à porte shaker, un plan de travail en granite, une crédence blanche, une crédence en carrelage métro, un électroménager en acier inoxydable, un sol en bois brun, îlot, un sol marron et un plan de travail vert.
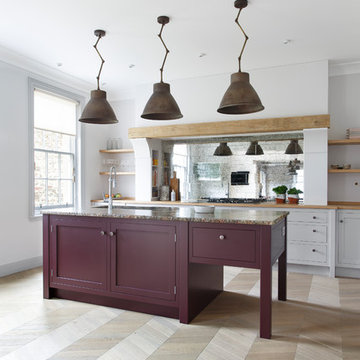
Douglas Gibb
Inspiration pour une cuisine ouverte traditionnelle de taille moyenne avec un évier 2 bacs, un placard à porte shaker, des portes de placard violettes, un plan de travail en granite, une crédence métallisée, une crédence en carreau de verre, un électroménager en acier inoxydable, parquet clair, îlot, un sol gris et un plan de travail vert.
Inspiration pour une cuisine ouverte traditionnelle de taille moyenne avec un évier 2 bacs, un placard à porte shaker, des portes de placard violettes, un plan de travail en granite, une crédence métallisée, une crédence en carreau de verre, un électroménager en acier inoxydable, parquet clair, îlot, un sol gris et un plan de travail vert.
Idées déco de cuisines avec un plan de travail vert
8