Idées déco de cuisines avec un plan de travail vert
Trier par :
Budget
Trier par:Populaires du jour
121 - 140 sur 343 photos
1 sur 3
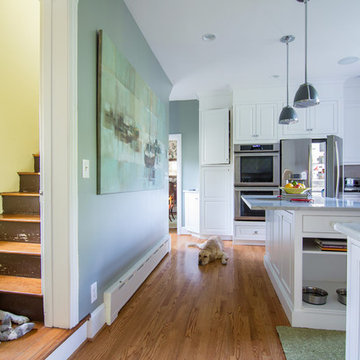
Design, Fabrication, Install and Photography by MacLaren Kitchen and Bath
Cabinetry: Centra/Mouser Square Inset style. Coventry Doors/Drawers and select Slab top drawers. Semi-Custom Cabinetry, mouldings and hardware installed by MacLaren and adjusted onsite.
Decorative Hardware: Jeffrey Alexander/Florence Group Cups and Knobs
Backsplash: Handmade Subway Tile in Crackled Ice with Custom ledge and frame installed in Sea Pearl Quartzite
Countertops: Sea Pearl Quartzite with a Half-Round-Over Edge
Sink: Blanco Large Single Bowl in Metallic Gray
Extras: Modified wooden hood frame, Custom Doggie Niche feature for dog platters and treats drawer, embellished with a custom Corian dog-bone pull.
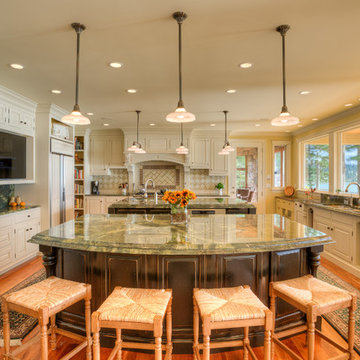
Idées déco pour une cuisine encastrable classique en U avec un évier encastré, un placard avec porte à panneau surélevé, des portes de placard blanches, un sol en bois brun, 2 îlots, un sol marron et un plan de travail vert.
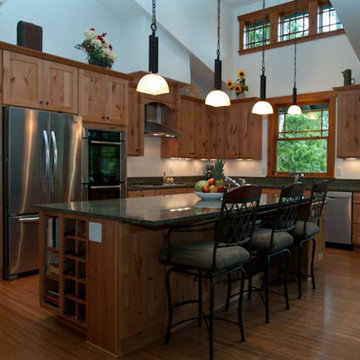
Ample room for seating provides space for a quick meal or a place to chat with the cook.
A Kitchen That Works LLC
Cette image montre une grande cuisine ouverte craftsman en L et bois brun avec un évier encastré, un placard à porte shaker, un plan de travail en granite, une crédence verte, un électroménager en acier inoxydable, parquet en bambou, îlot, une crédence en granite, un sol beige, un plan de travail vert et un plafond voûté.
Cette image montre une grande cuisine ouverte craftsman en L et bois brun avec un évier encastré, un placard à porte shaker, un plan de travail en granite, une crédence verte, un électroménager en acier inoxydable, parquet en bambou, îlot, une crédence en granite, un sol beige, un plan de travail vert et un plafond voûté.
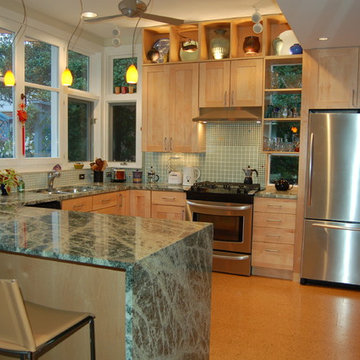
Working within the footprint of the existing house and a new, 3 by 11 foot addition, the scope of this project called for enhanced use of the existing kitchen space and better views to the heavily landscaped and terraced rear yard.
In response, numerous operable windows and doors wrap around three sides of the design, allowing the exterior landscaping and renovated deck to be more a part of the interior. A 9'-6" ceiling height helps define the kitchen area and provides enhanced views to an existing gazebo via the addition's high windows. With views to the exterior as a goal, most storage cabinets have been relocated to an interior wall. Glass doors and cabinet-mounted display lights accent the floor-to-ceiling pantry unit.
A Rain Forest Green granite countertop is complemented by cork floor tiles, soothing glass mosaics and a rich paint palette. The adjacent dining area's charcoal grey slate pavers provide superior functionality and have been outfitted with a radiant heat floor system.
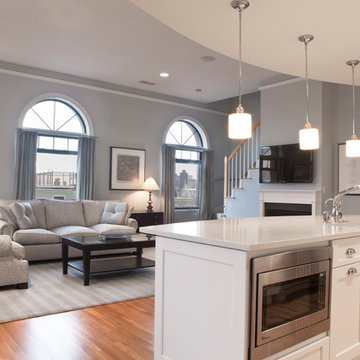
Idées déco pour une grande cuisine américaine classique avec un évier encastré, un placard avec porte à panneau surélevé, des portes de placard blanches, un plan de travail en granite, une crédence beige, une crédence en travertin, un électroménager en acier inoxydable, un sol en carrelage de porcelaine et un plan de travail vert.
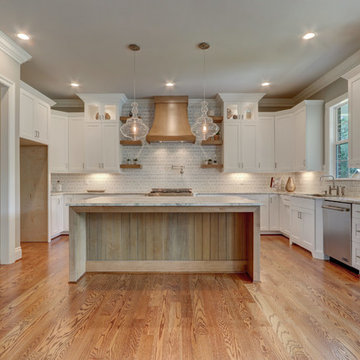
Cette photo montre une grande cuisine américaine chic avec un évier encastré, un placard avec porte à panneau encastré, des portes de placard blanches, plan de travail en marbre, une crédence blanche, une crédence en mosaïque, un électroménager en acier inoxydable, un sol en bois brun, îlot et un plan de travail vert.
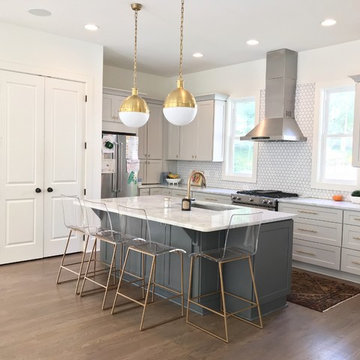
Inspiration pour une arrière-cuisine traditionnelle en L de taille moyenne avec un évier 1 bac, un placard à porte shaker, des portes de placard grises, plan de travail en marbre, une crédence blanche, une crédence en carreau de porcelaine, un électroménager en acier inoxydable, un sol en bois brun, îlot, un sol gris et un plan de travail vert.
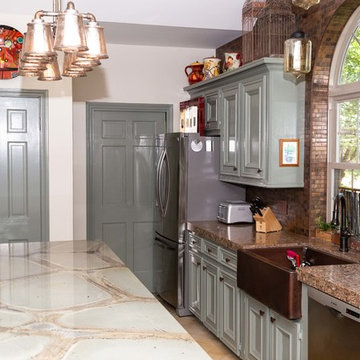
The extensive remodeling done on this project brought as a result a classy and welcoming perfectly U-Shape layout kitchen Pantry. The combination of green and brown colors and the selected textures along with the long rectangular kitchen island perfectly positioned in the center, creates an inviting atmosphere and the sensation of a much bigger space.
During the renovation process, the D9 team focused their efforts on removing the existing kitchen island and replacing the existing kitchen island cabinets with new kraft made cabinets producing a visual contrast to the rest of the kitchen. The beautiful Quartz color river rock countertops used for this projects were fabricated and installed bringing a much relevant accent to the cabinets and matching the brown metal tile backsplash.
The old sink was replaced for a new farmhouse sink, giving the homeowners more space and adding a very particular touch to the rest of the kitchen.
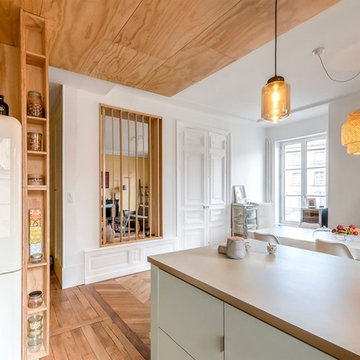
Benoit ALAZARD - Photographe d'Architecture
Idée de décoration pour une cuisine américaine design de taille moyenne avec un placard à porte affleurante, des portes de placards vertess, un plan de travail en stratifié, une crédence verte, parquet clair, îlot et un plan de travail vert.
Idée de décoration pour une cuisine américaine design de taille moyenne avec un placard à porte affleurante, des portes de placards vertess, un plan de travail en stratifié, une crédence verte, parquet clair, îlot et un plan de travail vert.
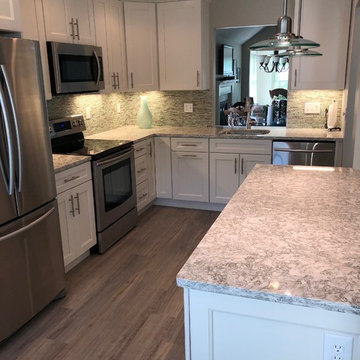
The original kitchen was dark, boring and very "builder grade"- While the layout was not changed very much the way this kitchen functions did. With removing the wall it made this kitchen feel much larger and less closed in. It is light and airy and our client loves her new kitchen.
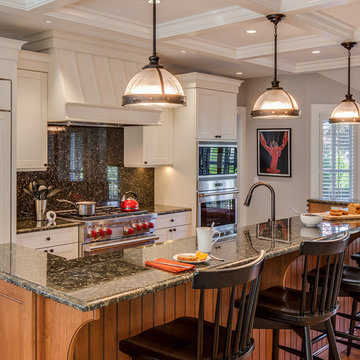
Custom coastal home on Cape Cod by Polhemus Savery DaSilva Architects Builders.
Scope Of Work: Architecture, Construction //
Photography: Brian Vanden Brink //
Kitchen
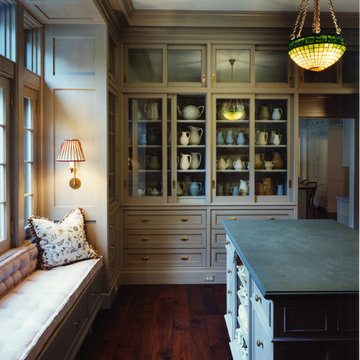
All moldings are classical vernacular but one of a kind design - each one milled with a custom made "knife".
Cette photo montre une arrière-cuisine chic avec un placard à porte vitrée, des portes de placard grises, parquet foncé, îlot et un plan de travail vert.
Cette photo montre une arrière-cuisine chic avec un placard à porte vitrée, des portes de placard grises, parquet foncé, îlot et un plan de travail vert.
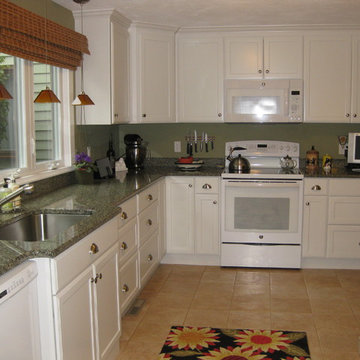
Réalisation d'une cuisine tradition en L avec un évier encastré, un placard à porte shaker, des portes de placard blanches, un plan de travail en granite, un électroménager blanc, un sol en carrelage de céramique, un sol beige et un plan de travail vert.
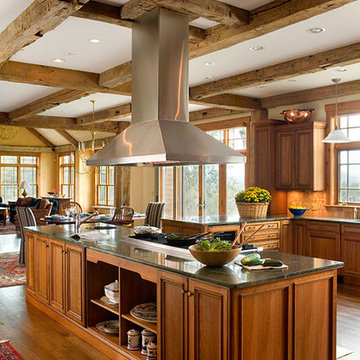
Eric Roth
Aménagement d'une très grande cuisine ouverte classique en U et bois brun avec un évier encastré, un placard avec porte à panneau encastré, une crédence orange, un électroménager en acier inoxydable, un sol en bois brun, îlot, un plan de travail vert et un plan de travail en granite.
Aménagement d'une très grande cuisine ouverte classique en U et bois brun avec un évier encastré, un placard avec porte à panneau encastré, une crédence orange, un électroménager en acier inoxydable, un sol en bois brun, îlot, un plan de travail vert et un plan de travail en granite.
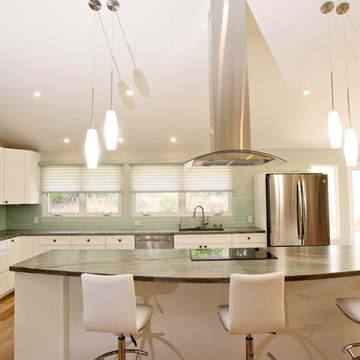
Envoy Cabinets in White Paint, Marina Flat Panel door (Shaker), Frameless
Natural granite countertops
Glass backsplash
Liberty hardware with turtles/seashells
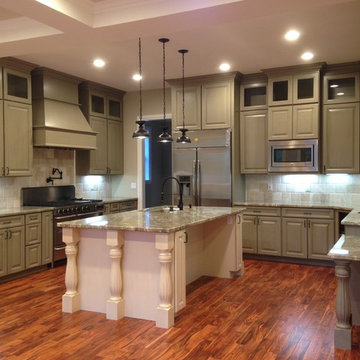
Aménagement d'une grande cuisine ouverte classique en U avec un évier encastré, un placard avec porte à panneau surélevé, des portes de placards vertess, un plan de travail en granite, une crédence beige, un électroménager en acier inoxydable, un sol en bois brun, îlot, un sol marron, une crédence en travertin et un plan de travail vert.
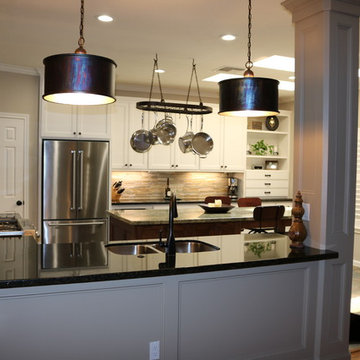
Cette photo montre une cuisine chic avec un évier encastré, un placard avec porte à panneau encastré, des portes de placard blanches, un plan de travail en granite, une crédence beige, une crédence en carrelage de pierre, un électroménager en acier inoxydable, un sol en ardoise, îlot, un sol beige et un plan de travail vert.
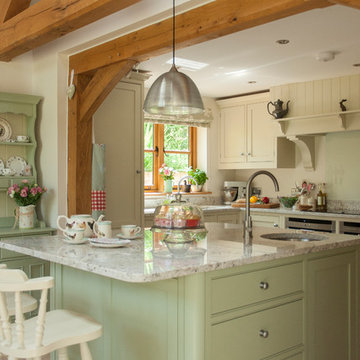
Top of our clients wish list for their kitchen project was an island to sit at on their stools. This was closely followed by built-in slide and hide ovens and somewhere to store their champagne!
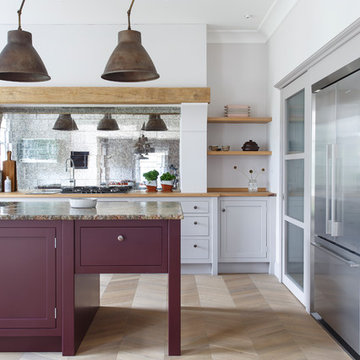
Douglas Gibb
Idée de décoration pour une cuisine ouverte tradition de taille moyenne avec un évier 2 bacs, un placard à porte shaker, des portes de placard violettes, un plan de travail en granite, une crédence métallisée, une crédence en carreau de verre, un électroménager en acier inoxydable, parquet clair, îlot, un sol gris et un plan de travail vert.
Idée de décoration pour une cuisine ouverte tradition de taille moyenne avec un évier 2 bacs, un placard à porte shaker, des portes de placard violettes, un plan de travail en granite, une crédence métallisée, une crédence en carreau de verre, un électroménager en acier inoxydable, parquet clair, îlot, un sol gris et un plan de travail vert.
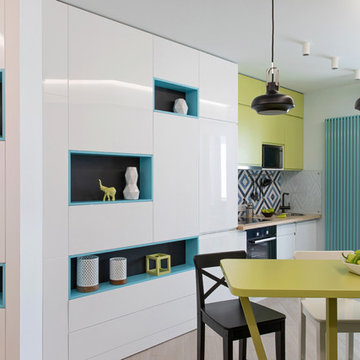
Cette image montre une petite cuisine ouverte linéaire design avec un évier 1 bac, un placard à porte plane, des portes de placards vertess, un plan de travail en bois, une crédence multicolore, une crédence en céramique, un électroménager en acier inoxydable, sol en stratifié, îlot, un sol beige et un plan de travail vert.
Idées déco de cuisines avec un plan de travail vert
7