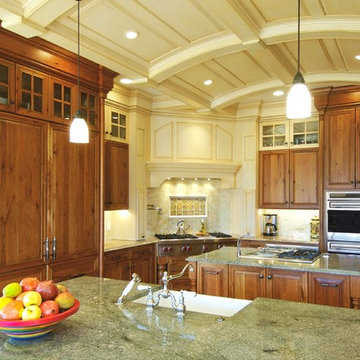Idées déco de cuisines avec un plan de travail vert
Trier par :
Budget
Trier par:Populaires du jour
61 - 80 sur 343 photos
1 sur 3
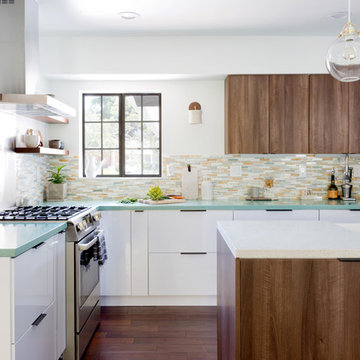
Idées déco pour une cuisine encastrable rétro en L et bois foncé avec un évier de ferme, un placard à porte plane, une crédence multicolore, une crédence en carreau briquette, parquet foncé, îlot, un sol marron et un plan de travail vert.
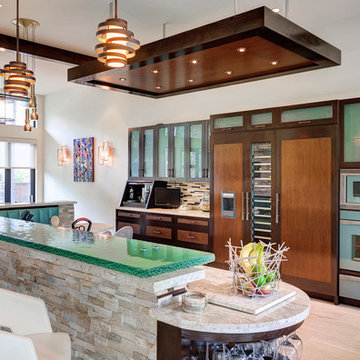
Aménagement d'une cuisine encastrable contemporaine en bois foncé avec un placard à porte vitrée, un plan de travail en verre, une crédence multicolore, une crédence en carreau briquette et un plan de travail vert.
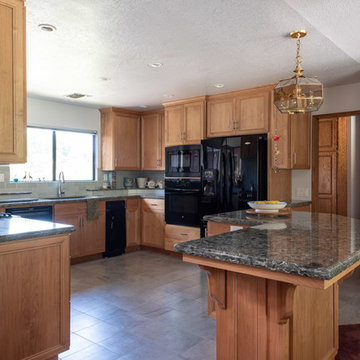
©2018 Sligh Cabinets, Inc. | Custom Cabinetry and Counter tops by Sligh Cabinets, Inc.
Inspiration pour une cuisine américaine traditionnelle en U et bois brun de taille moyenne avec un évier posé, un placard avec porte à panneau encastré, un plan de travail en quartz modifié, une crédence verte, une crédence en céramique, un électroménager noir, un sol en carrelage de céramique, îlot, un sol gris et un plan de travail vert.
Inspiration pour une cuisine américaine traditionnelle en U et bois brun de taille moyenne avec un évier posé, un placard avec porte à panneau encastré, un plan de travail en quartz modifié, une crédence verte, une crédence en céramique, un électroménager noir, un sol en carrelage de céramique, îlot, un sol gris et un plan de travail vert.
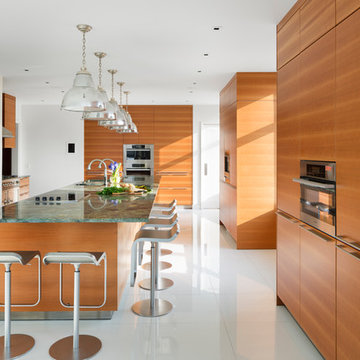
Large eat-in kitchen with Cherry cabinets by Bulthaup Kitchens. White Glasos floor tile and green stone countertop.
Appliances: Miele steam oven, paneled refrigerators, built in coffee center, double wall oven, induction cooktop. Gas range by La Cornue.
Photos: Bilyana Dimitrova
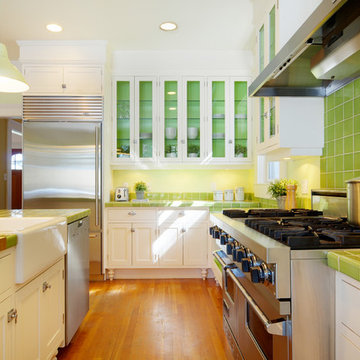
Dekora Staging
Exemple d'une cuisine chic avec un électroménager en acier inoxydable, un évier de ferme, plan de travail carrelé, un placard à porte vitrée, des portes de placard blanches, une crédence verte et un plan de travail vert.
Exemple d'une cuisine chic avec un électroménager en acier inoxydable, un évier de ferme, plan de travail carrelé, un placard à porte vitrée, des portes de placard blanches, une crédence verte et un plan de travail vert.
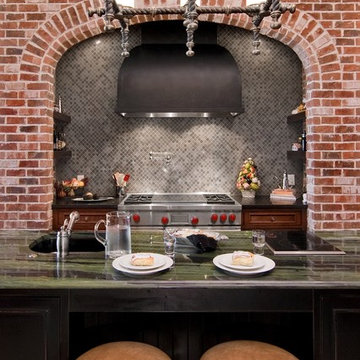
This English Tudor architectural home combines classic styling, fixtures and fittings with modern convenience. The kitchen is quite large yet the client did not want it to feel that way. In order to keep some of the coziness she desired, we opted to put in a Wolf two hob electrical unit in the island where the cook spends most of her time. This allows her to do “quick cooking” in the mornings while keeping conversation going with her two young sons and maintains a galley layout within the larger footprint of the space. This hob also does double duty when entertaining, acting as a hot plate for service and an extra burner for prepping foods by the caterer. The Pro refrigerator was chosen to “lighten up” the heavier feel of the English Tudor design with some contemporary pizzazz. This unexpected bit of modernism along with a sleek Blanco faucet adds just the right touch of Wow!
The second island is considered the entertaining island as it helps direct the traffic flow in and around the kitchen area as well as adds some visual definition of the kitchen and breakfast area. Again,keeping it cozy and functional in a large space. This island is home to a subzero integrated wine refrigerator and bar sink. We included casual seating for the two boys at the main island and additional bar seating at the entertainment island. This use of dual islands keeps the kitchen from feeling too large. The brick alcove encloses a 48 in wolf dual fuel range with antique walnut shelves on each side. The alcove is a focal point of the design however it blends in with the surrounding cabinetry to appear as it has been there for decades.
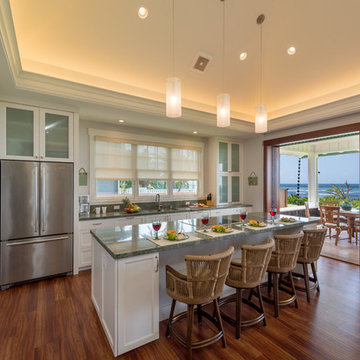
Augie Salbosa
Inspiration pour une cuisine linéaire marine avec un évier encastré, un placard à porte shaker, des portes de placard blanches, un plan de travail en granite, une crédence verte, un électroménager en acier inoxydable, un sol en vinyl, îlot, un sol marron et un plan de travail vert.
Inspiration pour une cuisine linéaire marine avec un évier encastré, un placard à porte shaker, des portes de placard blanches, un plan de travail en granite, une crédence verte, un électroménager en acier inoxydable, un sol en vinyl, îlot, un sol marron et un plan de travail vert.

Photography by IBI Designs ( http://www.ibidesigns.com/)
Idée de décoration pour une grande cuisine américaine encastrable design en U et bois clair avec un évier encastré, un placard à porte plane, un plan de travail en granite, une crédence verte, une crédence en feuille de verre, un sol en marbre, 2 îlots, un sol marron et un plan de travail vert.
Idée de décoration pour une grande cuisine américaine encastrable design en U et bois clair avec un évier encastré, un placard à porte plane, un plan de travail en granite, une crédence verte, une crédence en feuille de verre, un sol en marbre, 2 îlots, un sol marron et un plan de travail vert.
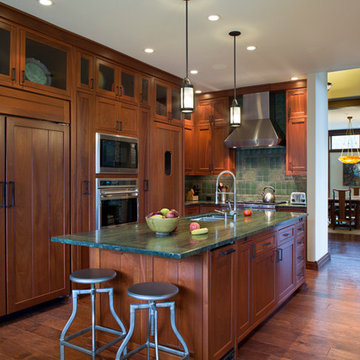
David Dietrich
Idée de décoration pour une cuisine encastrable craftsman en U et bois foncé avec un évier encastré, un placard à porte shaker, une crédence verte, parquet foncé, îlot et un plan de travail vert.
Idée de décoration pour une cuisine encastrable craftsman en U et bois foncé avec un évier encastré, un placard à porte shaker, une crédence verte, parquet foncé, îlot et un plan de travail vert.
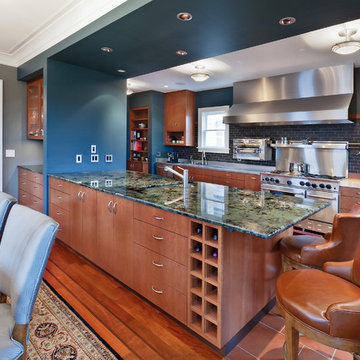
Christopher Nelson photos
Réalisation d'une cuisine américaine design en U et bois brun avec un placard à porte plane, plan de travail en marbre, une crédence noire, une crédence en céramique, un électroménager en acier inoxydable et un plan de travail vert.
Réalisation d'une cuisine américaine design en U et bois brun avec un placard à porte plane, plan de travail en marbre, une crédence noire, une crédence en céramique, un électroménager en acier inoxydable et un plan de travail vert.
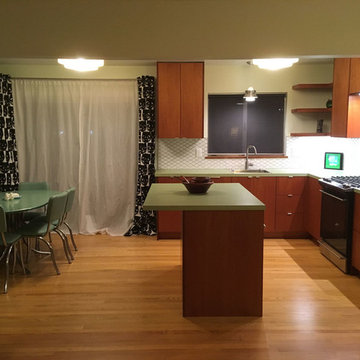
Opting to do the remodel themselves, the couple paired IKEA SEKTION cabinetry hardware with Mahogany Slab Cabinet Door/Drawer Fronts and Side Panels from Semihandmade and accented by IKEA BLANKETT aluminum handles. “The appeal for us with IKEA cabinetry was the modularity and cost. There’s so many combination options and we could install them ourselves,” she describes. They also chose IKEA’s FÖRBÄTTRA (now IRSTA) and STRÖMLINJE cabinet lighting system to highlight the IKEA NUTID slide-in range with gas cooktop and custom laminate countertops from Wilsonart, which feature a unique green color called Sprout. “We also did a white ceramic teardrop tile backsplash with silver sparkle grout,” she says.
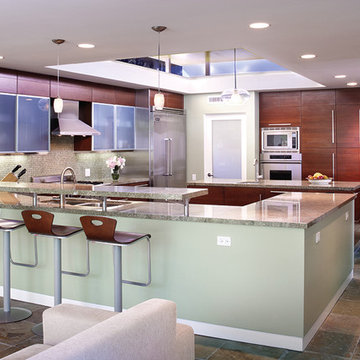
This kitchen remodel involved the demolition of several intervening rooms to create a large kitchen/family room that now connects directly to the backyard and the pool area. The new raised roof and clerestory help to bring light into the heart of the house and provides views to the surrounding treetops. The kitchen cabinets are by Italian manufacturer Scavolini. The floor is slate, the countertops are granite, and the raised ceiling is bamboo.
Design Team: Tracy Stone, Donatella Cusma', Sherry Cefali
Engineer: Dave Cefali
Photo by: Lawrence Anderson
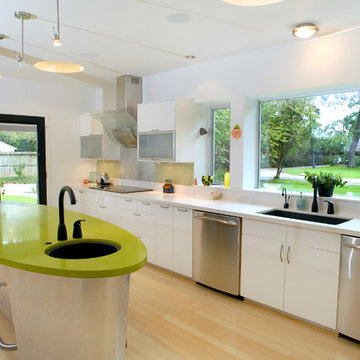
Custom designed island and formaldehyde free cabinets.
The family requested a “Texas Deco Industrial” style home. Part of the USGBC’s LEED Pilot program it was built with Insulated Concrete Forms and multiple solar systems. Unique and whimsical, the interior design reflects the family’s artful and fun loving personality. Completed in 2007 it was certified as the first LEED Gold home in Houston.
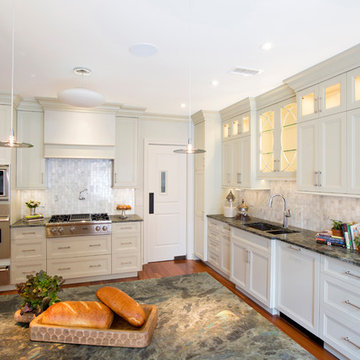
This kitchen was gutted and custom cabinetry, new backsplash and countertops were installed.
Cette image montre une cuisine traditionnelle en L fermée et de taille moyenne avec un évier encastré, un placard avec porte à panneau encastré, des portes de placard grises, un plan de travail en granite, une crédence grise, une crédence en marbre, un électroménager en acier inoxydable, un sol en bois brun, îlot, un sol marron et un plan de travail vert.
Cette image montre une cuisine traditionnelle en L fermée et de taille moyenne avec un évier encastré, un placard avec porte à panneau encastré, des portes de placard grises, un plan de travail en granite, une crédence grise, une crédence en marbre, un électroménager en acier inoxydable, un sol en bois brun, îlot, un sol marron et un plan de travail vert.
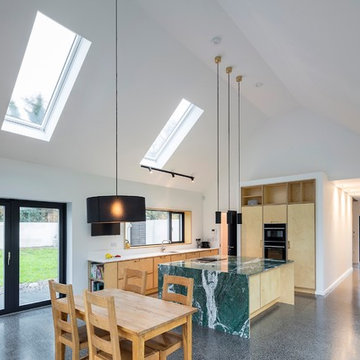
Richard Hatch Photography
Cette image montre une grande cuisine ouverte encastrable design en L et bois clair avec un évier intégré, un placard à porte plane, plan de travail en marbre, une crédence blanche, une crédence en dalle de pierre, sol en béton ciré, îlot, un sol gris et un plan de travail vert.
Cette image montre une grande cuisine ouverte encastrable design en L et bois clair avec un évier intégré, un placard à porte plane, plan de travail en marbre, une crédence blanche, une crédence en dalle de pierre, sol en béton ciré, îlot, un sol gris et un plan de travail vert.
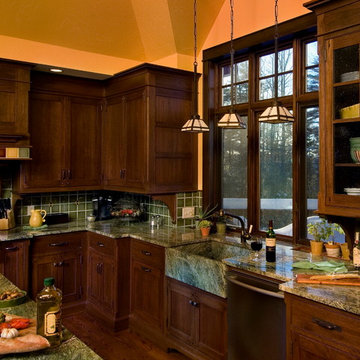
On-Site Photography Nancy Belluscio
Inspiration pour une cuisine craftsman avec un évier de ferme et un plan de travail vert.
Inspiration pour une cuisine craftsman avec un évier de ferme et un plan de travail vert.
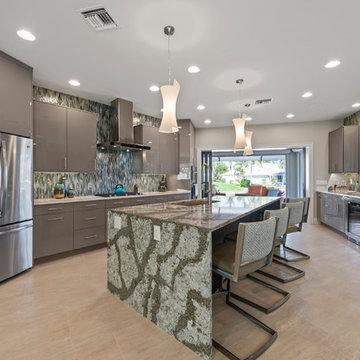
Harborside Photography
Réalisation d'une cuisine design avec un évier 1 bac, un placard à porte plane, des portes de placard grises, une crédence verte, un électroménager en acier inoxydable, îlot, un sol beige et un plan de travail vert.
Réalisation d'une cuisine design avec un évier 1 bac, un placard à porte plane, des portes de placard grises, une crédence verte, un électroménager en acier inoxydable, îlot, un sol beige et un plan de travail vert.
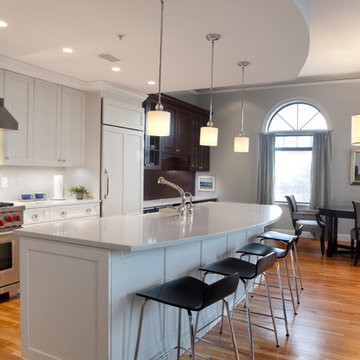
Exemple d'une grande cuisine américaine chic avec un évier encastré, un placard avec porte à panneau surélevé, des portes de placard blanches, un plan de travail en granite, une crédence beige, une crédence en travertin, un électroménager en acier inoxydable, un sol en carrelage de porcelaine et un plan de travail vert.
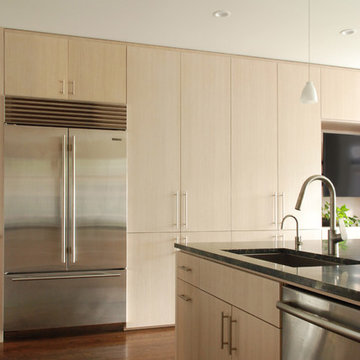
A new custom kitchen in Lincoln Park
Inspiration pour une cuisine design en L et bois clair de taille moyenne avec un évier encastré, un placard à porte plane, un plan de travail en quartz, une crédence blanche, une crédence en carrelage métro, un électroménager en acier inoxydable, parquet foncé, îlot, un sol marron et un plan de travail vert.
Inspiration pour une cuisine design en L et bois clair de taille moyenne avec un évier encastré, un placard à porte plane, un plan de travail en quartz, une crédence blanche, une crédence en carrelage métro, un électroménager en acier inoxydable, parquet foncé, îlot, un sol marron et un plan de travail vert.
Idées déco de cuisines avec un plan de travail vert
4
